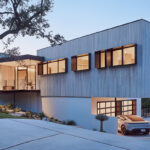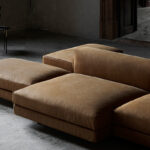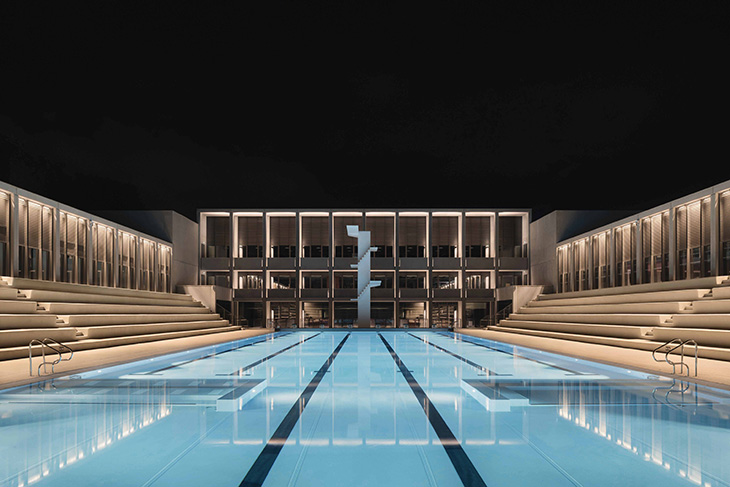
The historic Gerland swimming pool, originally constructed in 1932 by esteemed architect Tony Garnier—a Grand Prix de Rome laureate in 1899—and listed by the French Monuments Historiques authority, has undergone a spectacular and extensive renovation. Located within the Matmut Stadium de Gerland complex in Lyon (France), the newly reimagined Gerland Aquatic and Sports Center breathes new life into the “Athletes’ Quarter,” a concept initiated but left incomplete by Garnier.
Designed by 4_32 architecte, the project transforms the area into a modern sports complex accessible to the public, school students, and the professional rugby team Lyon Olympique Universitaire (LOU Rugby). The development includes a training performance center, offices for LOU Rugby, and an aquatic wellness and fitness center, all meticulously redesigned to meet contemporary expectations while honoring the site’s rich heritage.
Architectural Harmony with Historical Significance
The project centers around enhancing the monumental entrance to the Gerland Stadium, known as the “Allée des Lions,” staying true to Garnier’s original vision from 1913. The design accentuates this grand entrance along with the existing pool, bleachers, and the iconic diving platform, now repurposed as a sculptural centerpiece. Three main volumes are connected by intermediate blocks, creating graduated heights that harmonize with the original structures. The tallest volume serves as a backdrop to the pool and the historical diving platform, while the two lower volumes frame the restored bleachers.
The new buildings envelop the outdoor aquatic space defined by the bleachers, providing an ideal setting that pays homage to the existing pool. The design adopts the 7.50-meter grid system applied by Garnier to all projects on the site. This grid is doubled and shifted to avoid the crushed concrete foundations of the former “Athletes’ Quarter,” preserved as vestiges of the 20th century. The project aims to restore a presentation that matches the pool’s heritage value, including the restoration of bleachers, foundations, and the existing diving platform.
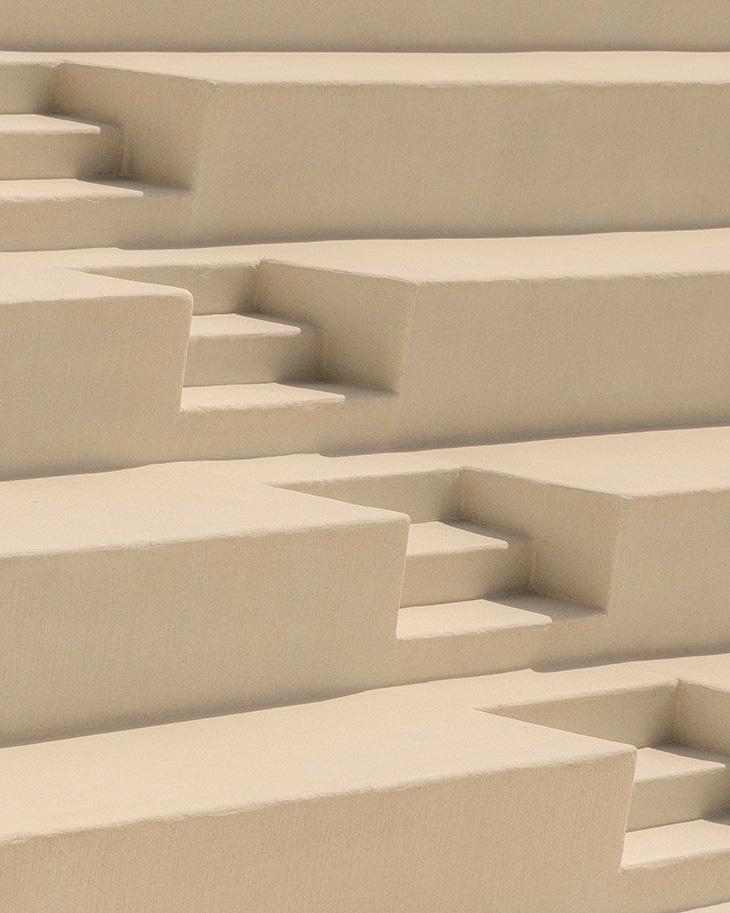
Modern Materials and History at Gerland Aquatic and Sports Center
Concrete, a material Garnier pioneered in his architectural works, is prominently featured to reference his innovative use of it. The architecture employs concrete porticoes that establish a regular grid on the primary façades. These porticoes support elongated girders, allowing for flexibility and adaptability across various functions such as offices, sports areas, and pools. They provide visible uniformity in the foreground, while varying in depth to accommodate diverse uses: curtain wall façades adaptable to different functions and orientations, sunshades on the southern side, and loggias on the north that create visual separation between offices and recreational areas.
To the south of the outdoor pool lies a building that serves as the headquarters for LOU Rugby. Its bold architecture harmoniously aligns with the site’s history, featuring monumental exposed concrete porticoes that define the entrance to the stadium along the Allée des Lions. This design pays homage to the neoclassical style of Garnier’s original project, bridging the past and present in a seamless architectural dialogue.
Functional Spaces Tailored for Diverse Users
West Building: Located on Level 0, it houses a learning swimming area featuring a 25-meter pool with four lanes and accompanying dressing rooms. The hall opens onto the outdoor pool, surrounding beaches, and bleachers. A 45-meter, six-lane Nordic pool is constructed within the original pool designed by Garnier, whose physical traces remain evident. It includes a swimming area and an aquatic well-being zone. The original depth of 5.40 meters has been reduced to 1.80 meters to optimize resource consumption. The 10-meter diving platform, no longer in use, has been decommissioned and transformed into a sculptural element. Level 1 features a wellness and fitness area open to the public, with a partial technical basement encompassing the pool facilities.
East Building: Dedicated to professional sports, Level 0 includes training areas, a running track, a synthetic indoor field, and physical therapy rooms. Level 1 houses lounge areas, video viewing rooms, and offices. Its architecture mirrors that of the West Building, maintaining visual and structural cohesion across the complex.
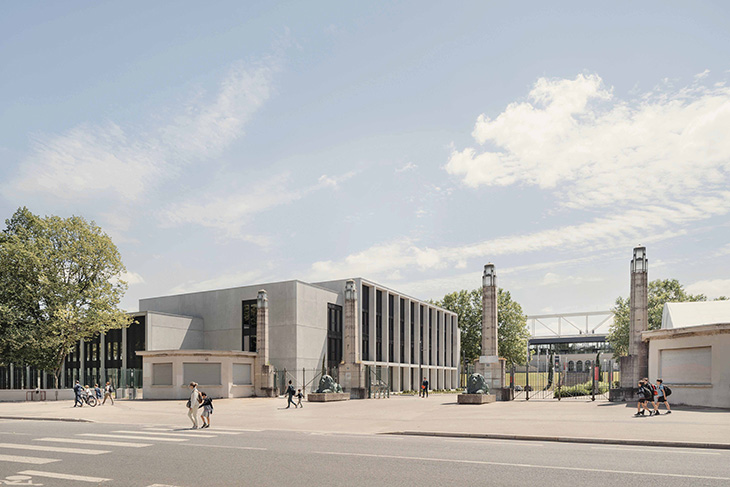
A Unified Architectural Composition for Gerland Aquatic and Sports Center
The metamorphosis of the Gerland Aquatic and Sports Center presents a unified architectural composition that seamlessly integrates multiple nested programs. The project stands as a tribute to Tony Garnier’s original vision, with its portico architecture, exposed concrete, roof terraces, and minimalist façade ornamentation contributing to a coherent architectural narrative. The design not only fits harmoniously into its historical context but also revitalizes Garnier’s unfinished vision, providing a modern facility that meets today’s needs while respecting the heritage of the site.
About 4_32 architecte
4_32 architecte, named after the frequency of a tuning fork that harmonizes the instruments of an orchestra (432 Hz), embodies the blend of culture, science, imagination, mathematics, symphony, and balance. By turns composer, conductor, and instrumentalist, the studio imagines, directs, and harmonizes all project stakeholders to achieve just architecture.
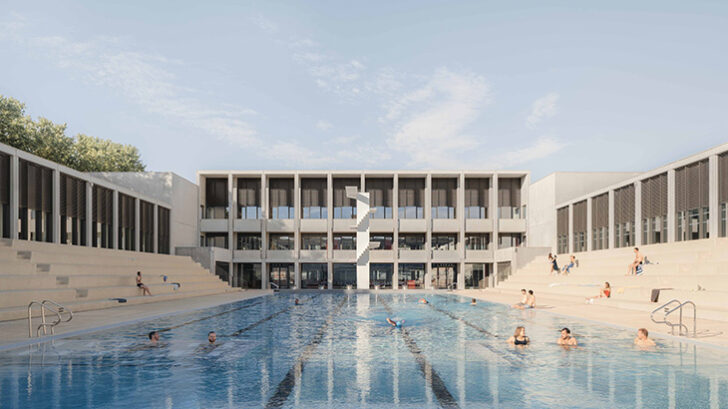
Founded by Claire Bertrand and Pierre-Benoît Thévenon, with fifteen years of shared experience, 4_32 architecte brings a dynamic of dexterity, agility, and impetus to each project. Their culture of construction and ability to articulate different skills enable the team to approach new challenges with confidence and conviction, always aiming to create architecture that resonates harmoniously with its context.
Program: Swimming pool, Fitness center, Offices, Headquarters, Performance center
Project Owner: LOU Rugby
Lead Architect & Landscaper: 4_32 architecte – 432.archi
Heritage Architect: RL&A architectes
Coordinating Architect (Stadium of Gerland): Albert Constantin
Construction Economist: Biming
Location: 353, avenue Jean Jaurès, Lyon 07, France
Floor Area**: 5,910 m²
Cost: €18.2 million (excluding VAT)
Calendar: Delivery in 2024
Photographs © Vladimir de Mollerat du Jeu


