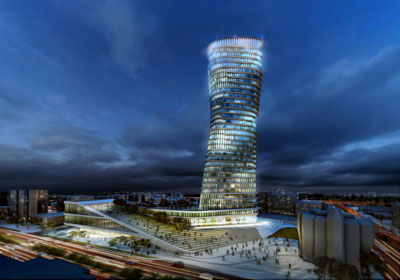
Project: 'Garden Ribbons' – A New City-hall & Culture Hub
Designed by ShaGa Studio
Collaborators: Shyovits Architects: Moti Shyovitz, Ran Goldman
Visualization: Design Team & Moka Studio
Location: Netanya, Israel
Website: www.sha-ga.com
ShaGa Studio in collaboration with Shyovits Architects and Ran Goldman creates their proposal for the new municipality building of Israeli city of Netanya.
From the Architects:
The new municipality building of Netanya, located in the old part of the city,between the local market, Herzel Street and municipal cultural institutions, introduces a new public park for the city – A Green Heart – that gradually transforms from a horizontal landscape to a vertical climatic structure projecting; openness, advancement and beauty to the whole city. A unique focal point at the end of Herzel Street, the Complex’s green public qualities and its contemporary mix of leisure, culture and municipal services will help not only regenerating the city’s old centre but also complementing and defining Netanya’s future Identity. A city hall is an operational complex that serves the people of the city, and at the same time encapsulates the city’s identity. The Netanya city hall is therefore organized as an interweaved structure of public and municipal programs, avoiding hierarchical perception and giving rise to spatial organization that reflectstransparency, environmental responsibility, comfort and efficiency.



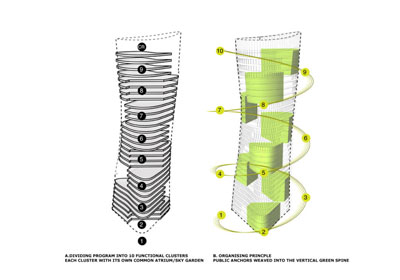
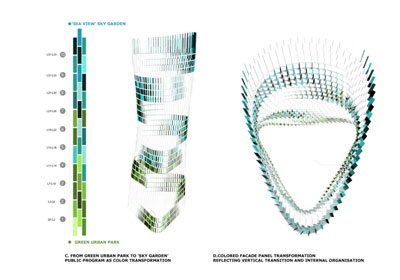
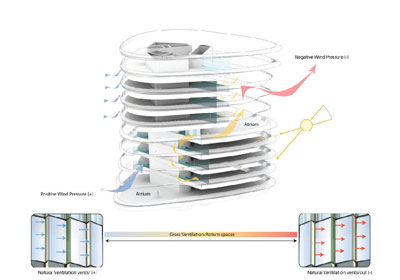
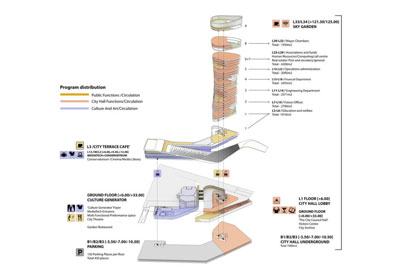
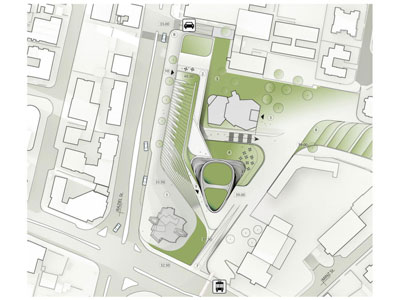
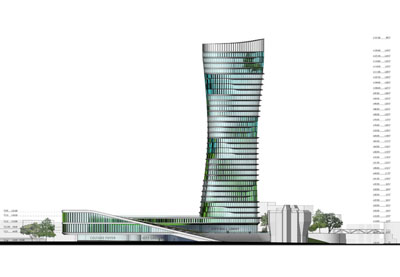
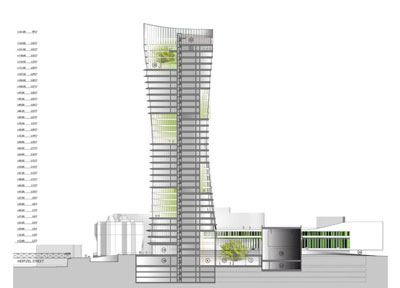
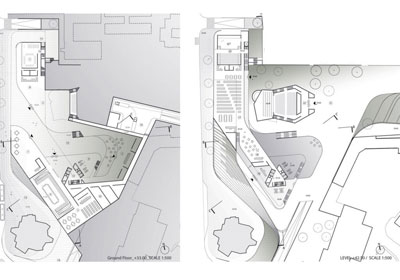
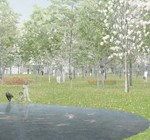

One Comment
One Ping
Pingback:ShaGa Studio's 'Garden Ribbons