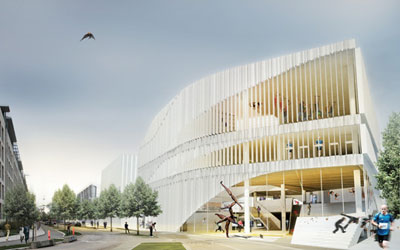
Location: Dirch Passers Allé, Frederiksberg, Denmark
Client: Frederiksberg Municipality, Realdania, Lokale- og Anlægsfonden
Size: 4,000 m2
Budget: € 17,5 m
Competition: 2010
Designed by 3XN Team – Kim Herforth Nielsen, Jan Ammundsen, Audun Opdal, Majbritt Lerche Madsen, Sofia Steffenoni, Eva Hviid-Nielsen, Mihewi Fürstenwald
Engineer: Orbicon|Leif Hansen
Advisors: Hotel Pro Forma, Kollision, DGI Huse & Haller
Website: www.3xn.dk
FALKen (the Falcon) is a cultural building designed with clear reference to the movements and directions of Frederiksberg, a refined neighborhood in Copenhagen, Denmark. The cultural building is shaped by the surrounding urban space and gently adapts to the existing built environment. Thus FALKen is experienced as a natural integrated part of the area and at the same time makes its individual mark within the context of the area.


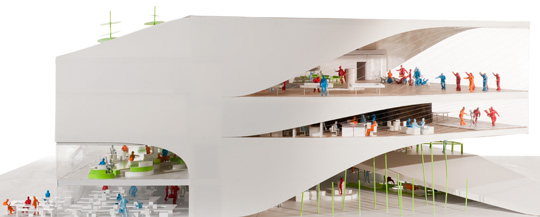
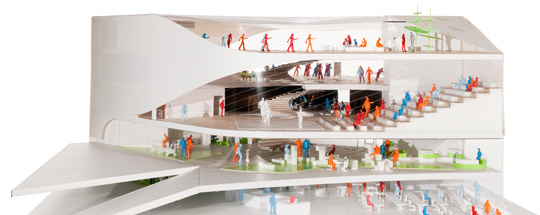
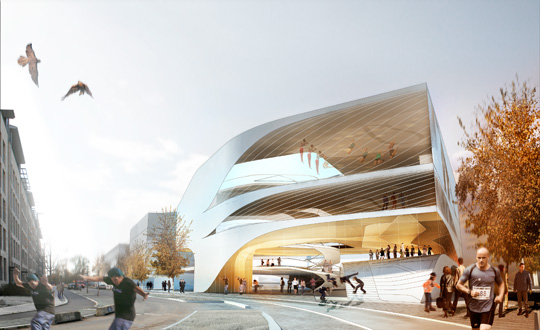
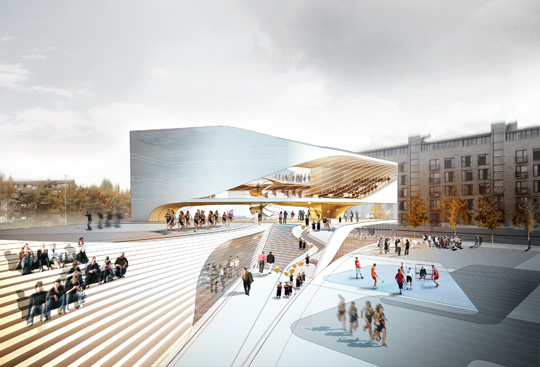
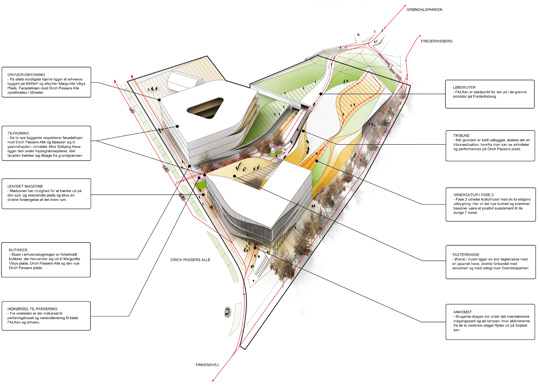
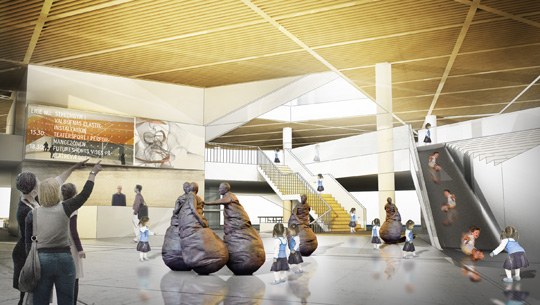
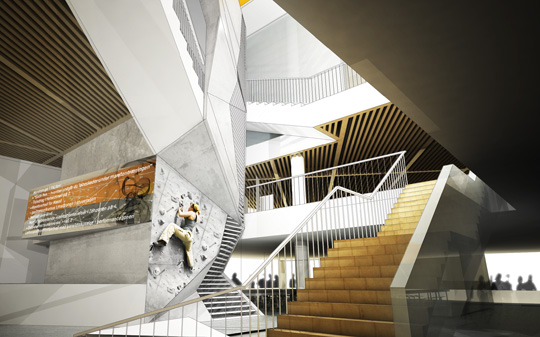
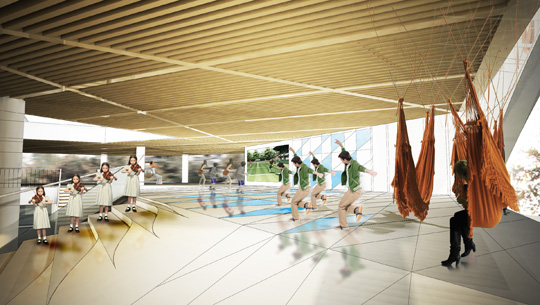
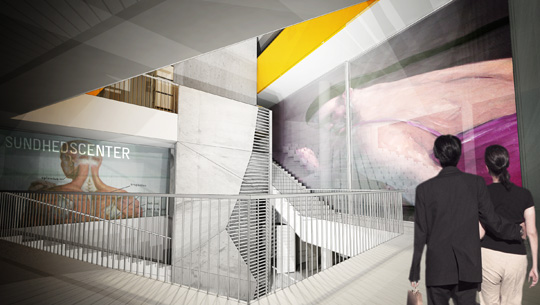
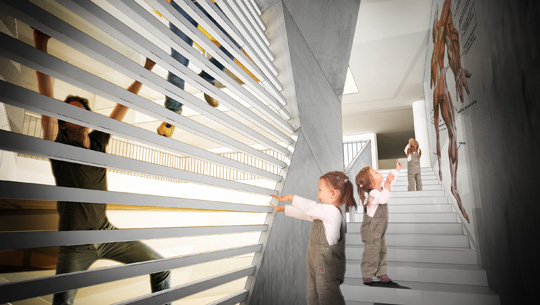
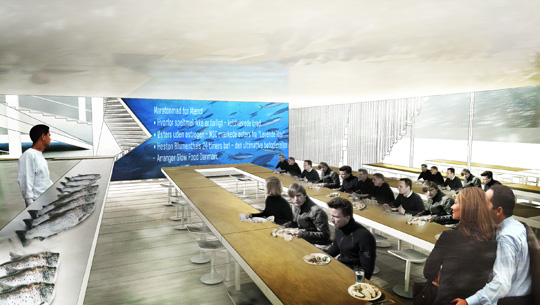
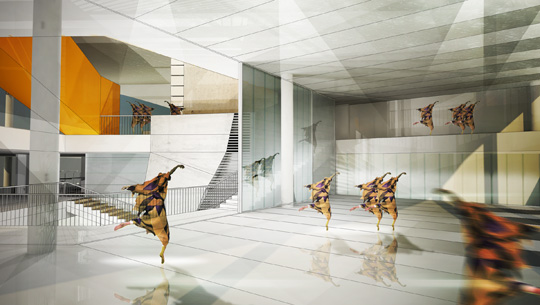
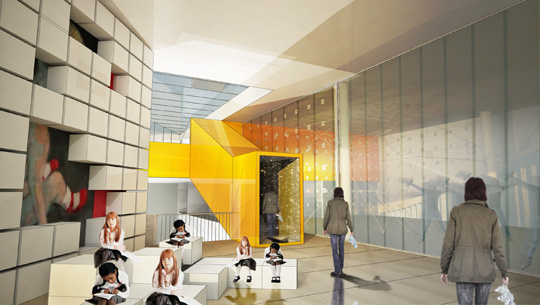


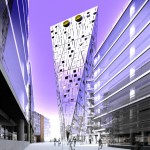
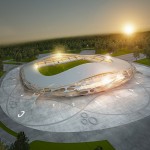
One Comment
One Ping
Pingback:FALKen by 3XN Architects