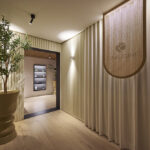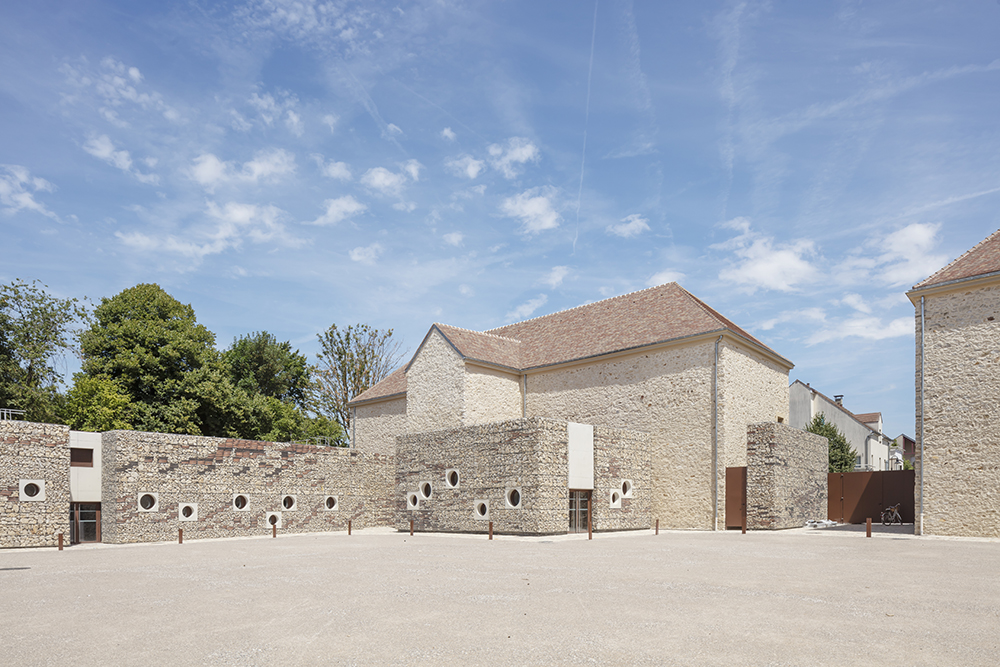
OPUS 5 architectes has recently completed the new Chessy cultural center. One of the few remaining large-scale farms in the Brie region, the historic Tournelles farm is now home to this establishment.
In the grips of urban sprawl, the location is a “in-between,” a bridge, and a last bastion of rural life. The village of Chessy and its surrounding housing complexes are to the northwest, gnawing away at what is left of Brie, and Disney’s neatly defined and delineated entertainment and hotel complex is to the southwest. The project had to be simple to understand and communicate the connection between two worlds, namely the new town and the illusion, which were both thrown there seemingly at random and have no historical connection to the landscape, as opposed to the authenticity and permanence of the Tournelles farm, which simply and naturally recall the agricultural world to which the nearby structures owe their existence.
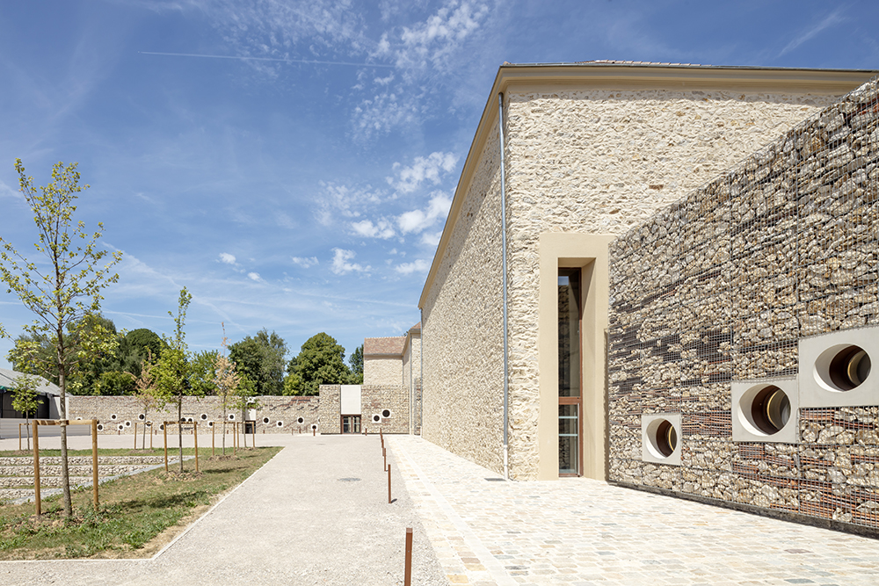
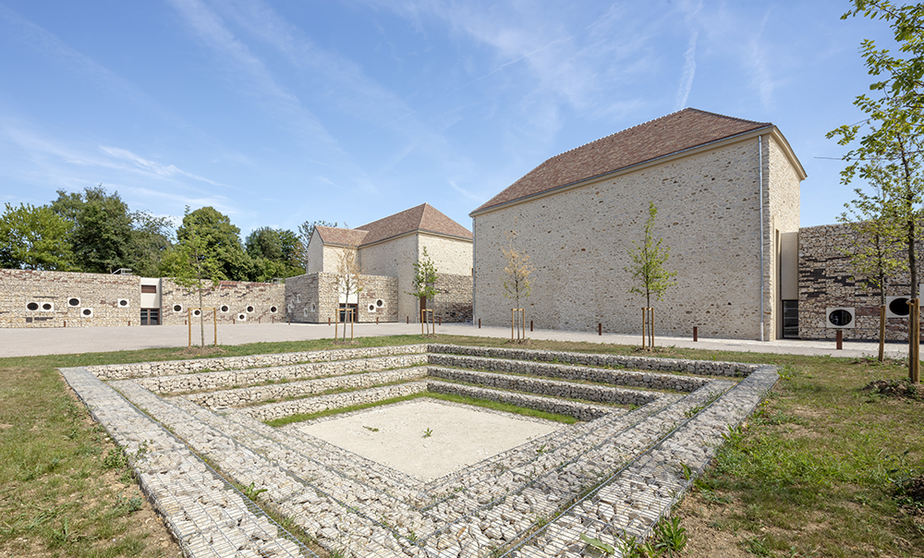
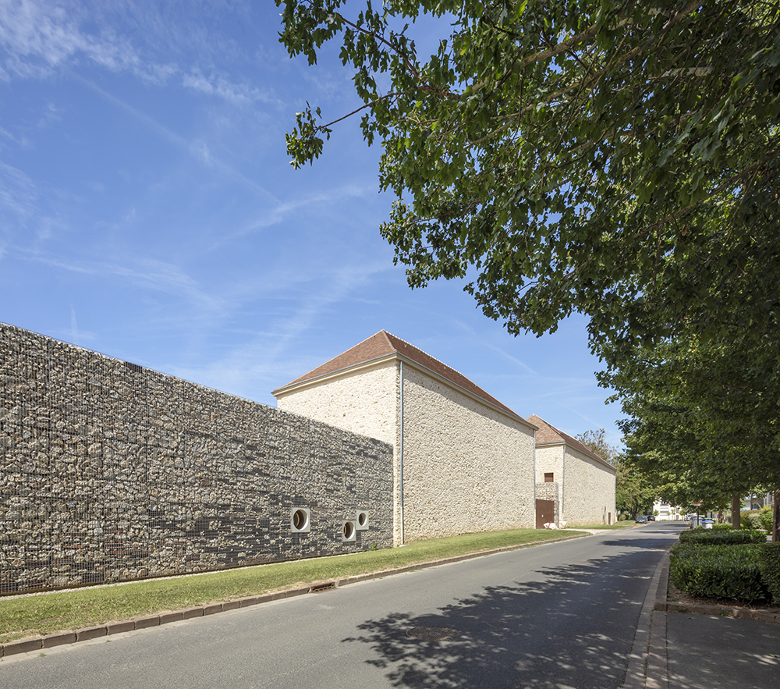
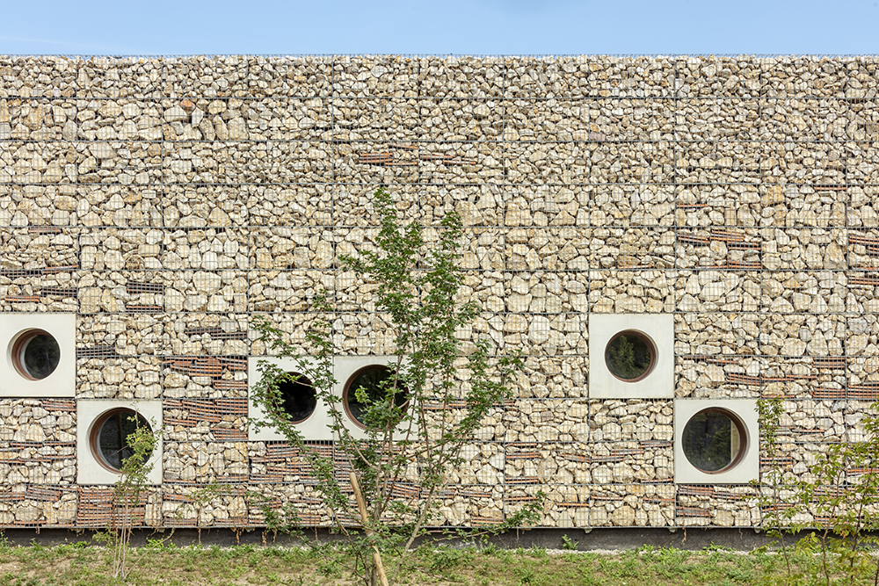
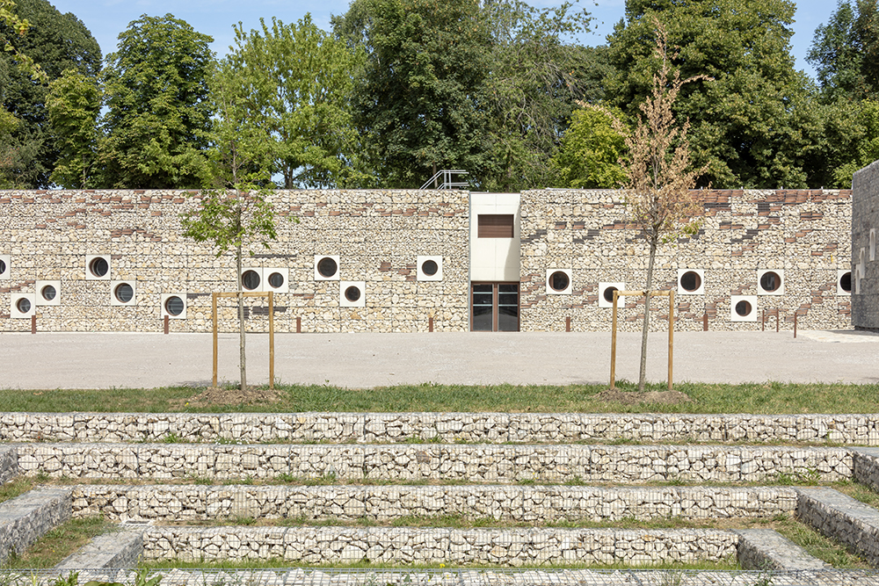
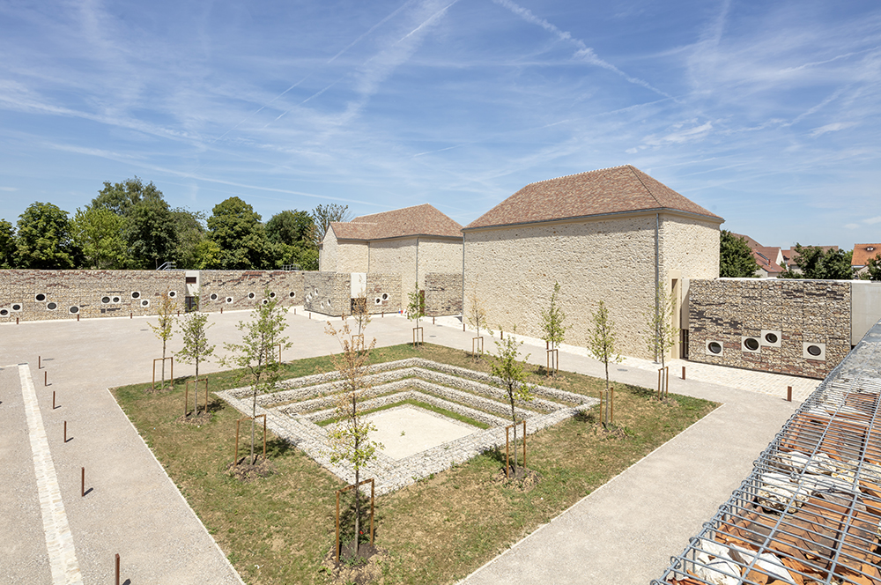
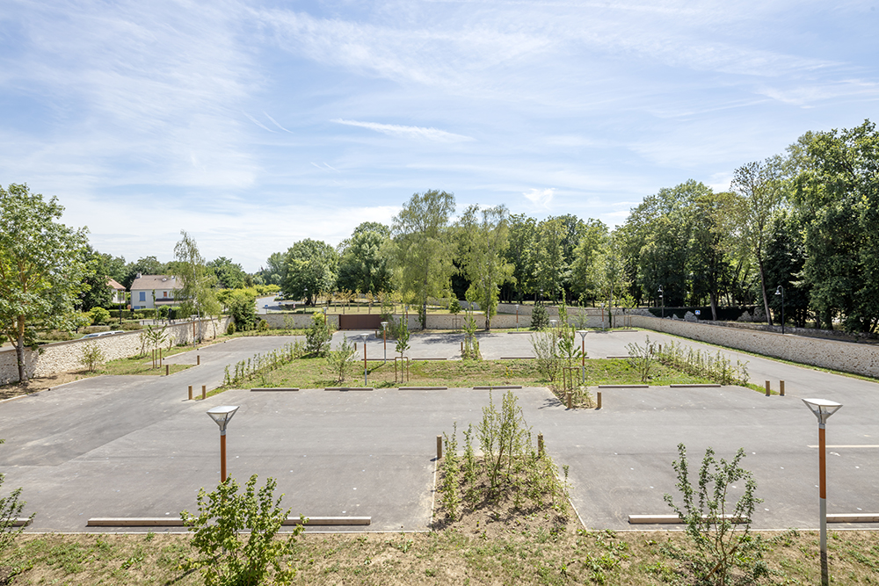
The massiveness and simplicity of the volumes enclosing a central, enclosed space, where activity is concentrated, a traditionally inward-looking and totally closed position, providing protection from the whims of the vast outside world, are the farm’s architectural strengths. Here, two new buildings have been created in lieu of the demolished wings to house the music studios to the southeast of the courtyard and the multipurpose hall and its backstage areas (offices, dressing rooms, wings, etc.) to the northwest. In order to recreate the farm’s original atmosphere and its basic morphology structured around the center courtyard, these two additions were treated like enclosure walls.
In order to repurpose the tiles and rubblestone in a new composition of limestone and terra cotta that invokes geological strata and recalls the site’s rootedness in the ground, they were disassembled, cleaned, sorted, and placed in piles according to their varied natures and grain textures.
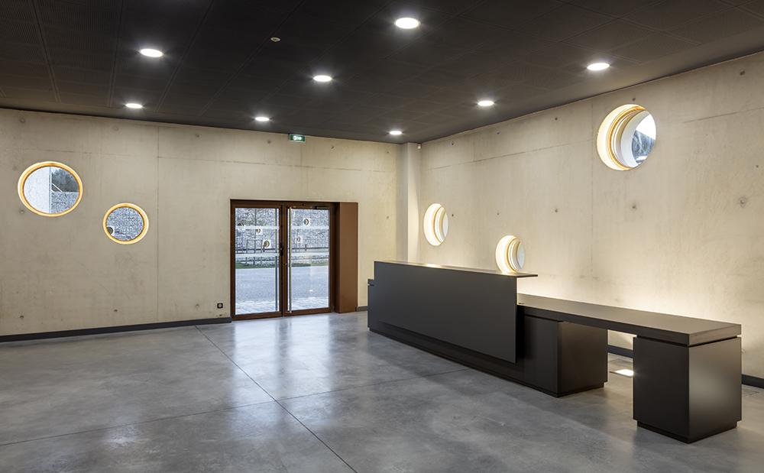
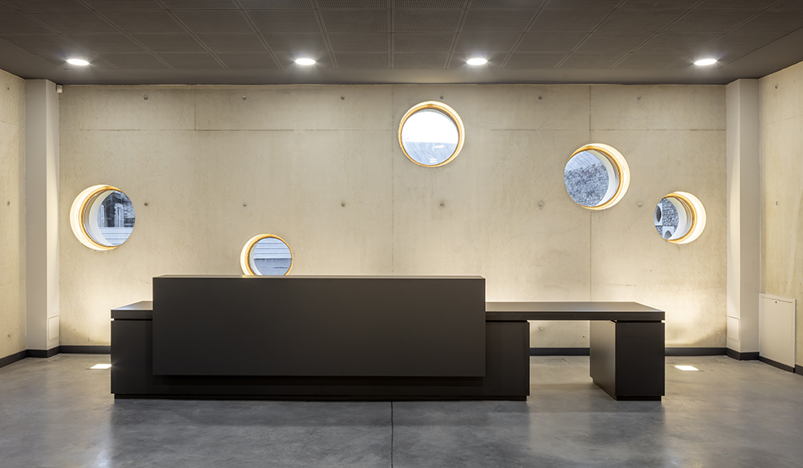
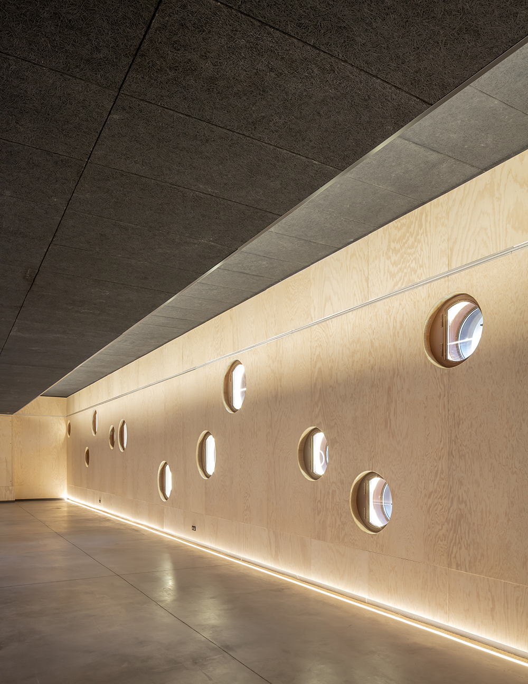
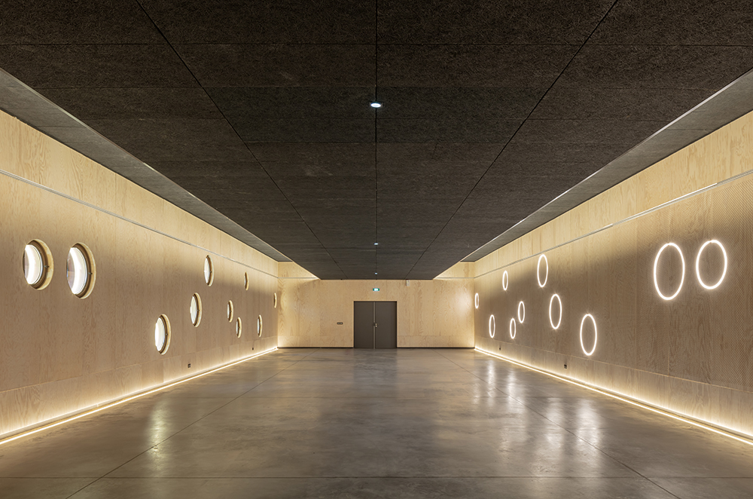
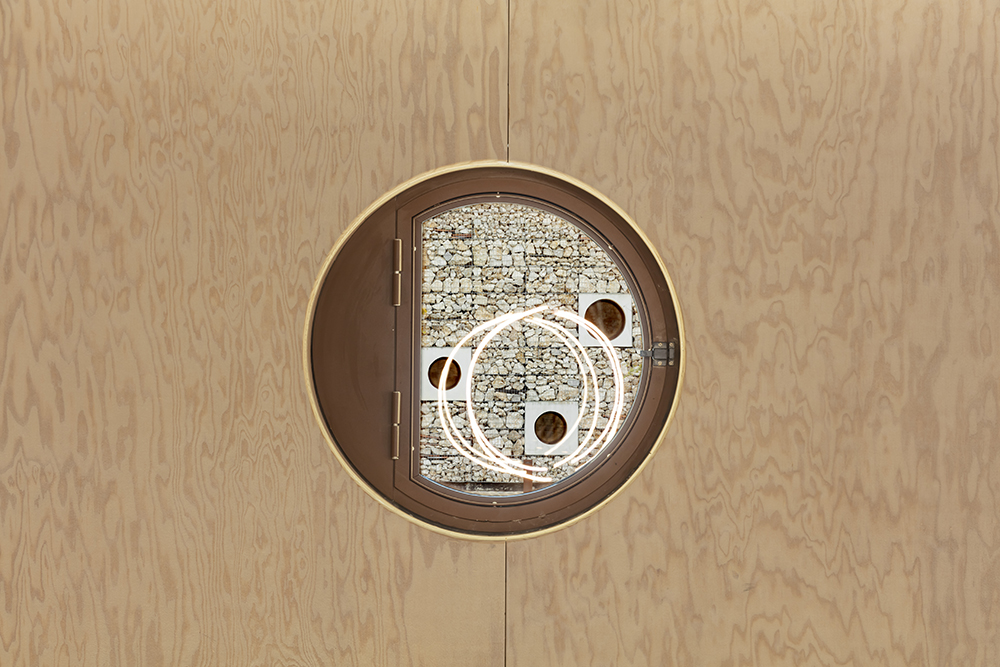
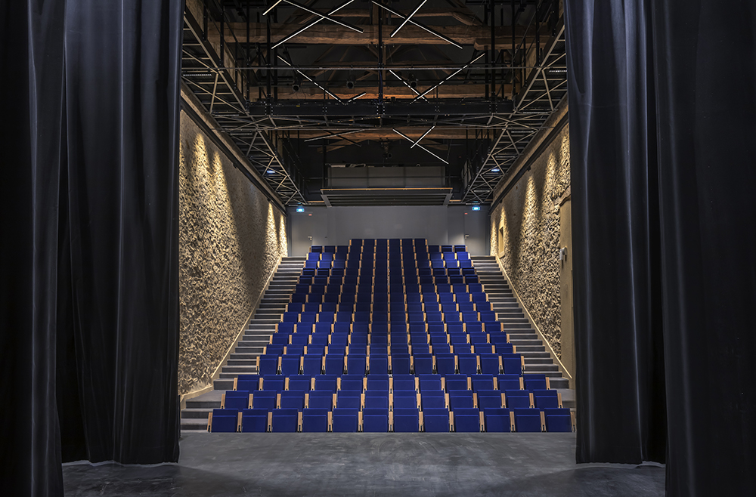
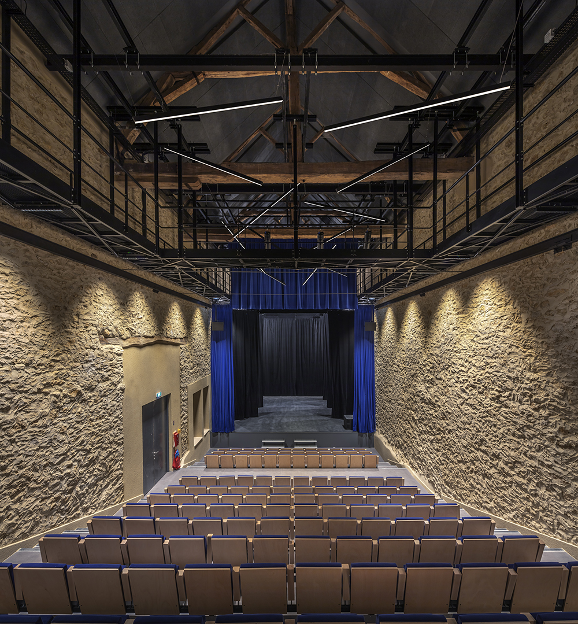
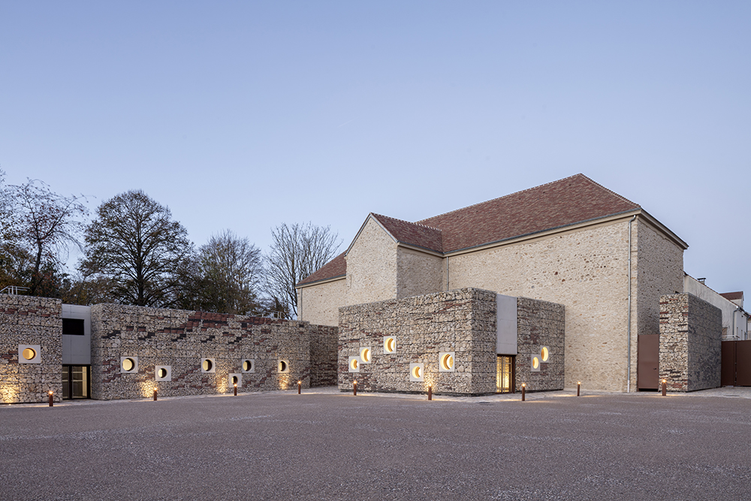
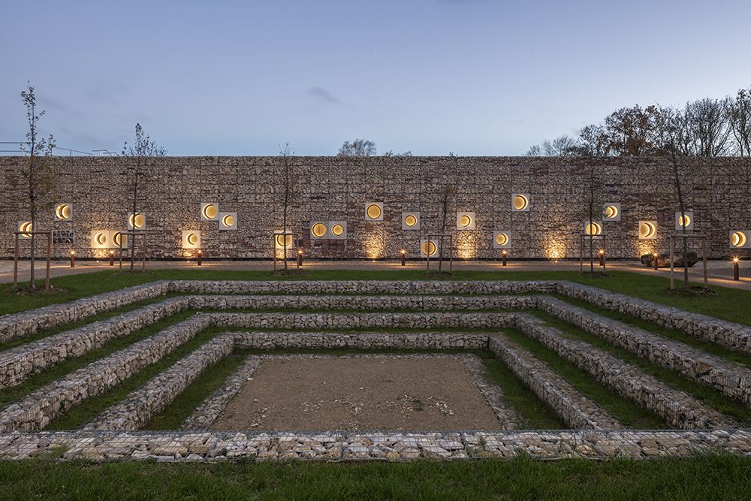
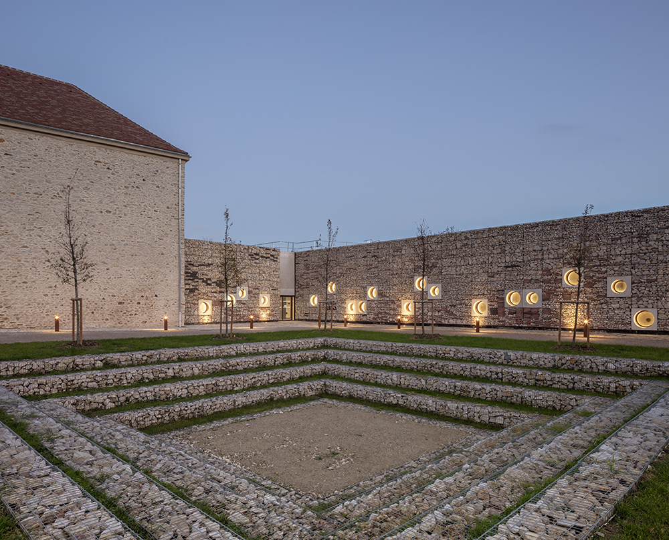
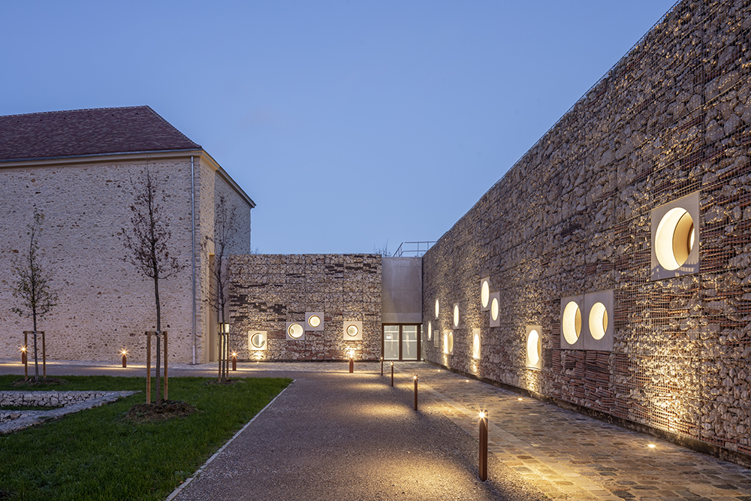
RELATED: FIND MORE IMPRESSIVE PROJECTS FROM FRANCE
In order to strengthen the project’s materiality and better connect the facility to the history and memory of the location, the interior spaces are treated with materials that are used in their natural state, eliminating the impacts of style and mannerisms.
In order to fully utilize these two unusual volumes that are so distinctive of the location, the performance hall for the music school and the main theater area are each tucked into two refurbished granaries. These two venues offer a wide range of possibilities (musicals, theatre, dance, video, etc.) because they are furnished with all the necessary stage equipment (fly system, video projection, shell, stage lighting, etc.).
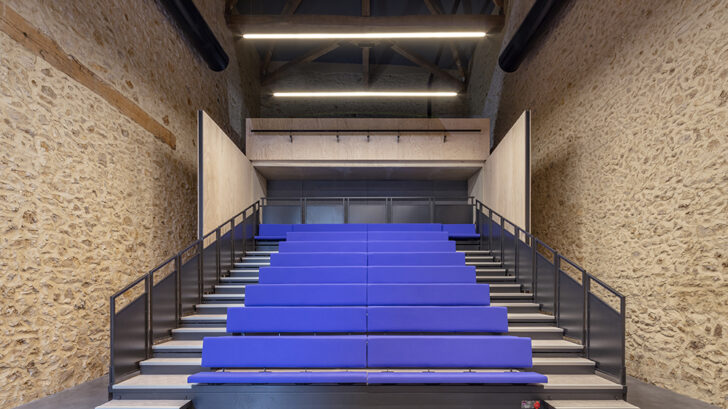
Project information
Client and owner: Ville de Chessy
Users : Ecole de musique de Chessy – Ville de Chessy
Project management: OPUS 5 Architectes
Bruno Decaris, Agnès Pontremoli, Pierre Tisserand
Scenography : Luc Perrier
Structural engineering: Batiserf Ingénierie
Acoustics : Impédance
M&E Engineer: BET Louis Choulet
Construction economist: OPUS 5 Architectes
Surface area: 2 600 m² SDP
Surface area of outdoor facilities: 6 300 m²
Jauge Auditorium : 200 places
Cost: 7,9 M€ HT
Photo credits : © Luc Boegly
Find more projects by Opus 5 architectes: www.opus5.fr



