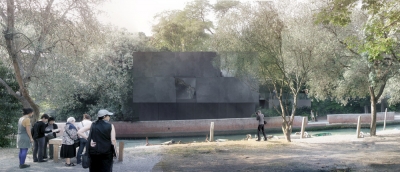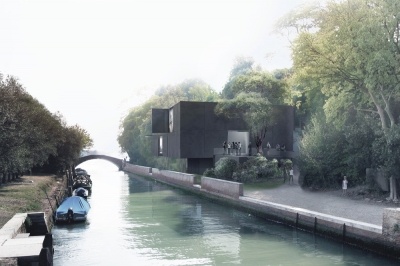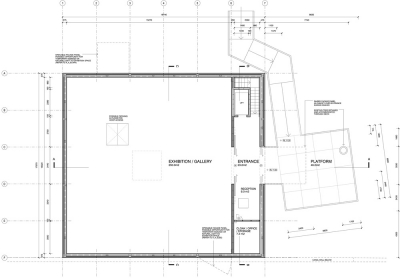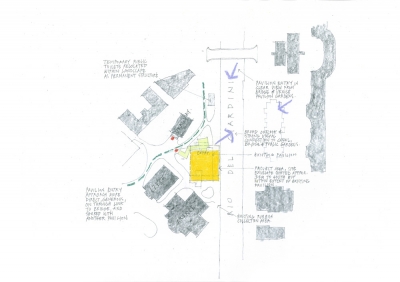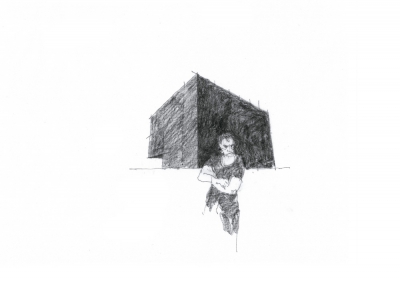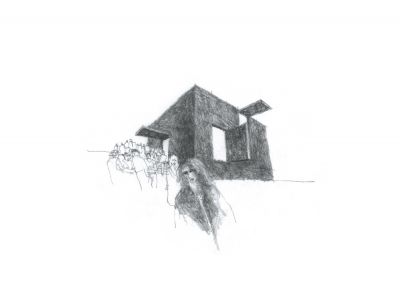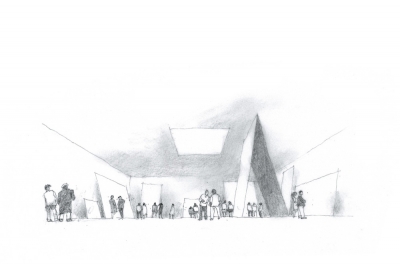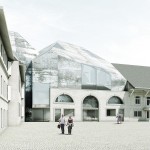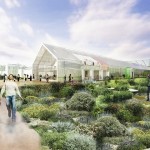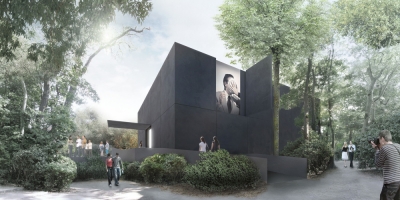
Project: Winning Proposal of Australian Pavilion
Designed by Denton Corker Marshall
Location: Venice, Italy
Website: www.dentoncorkermarshall.com
Denton Corker Marshall shares with us their winning proposal for the design of Australian Pavilion in Venice’s Giardini della Biennale, located at the heart of the world renowned Venice Biennale. Discover more images and architects description of the project after the jump:
From the Architects:
Denton Corker Marshall has won an international design competition to design the new Australian pavilion in Venice’s Giardini della Biennale, the heart of the prestigious Venice Biennale events.
The new pavilion will be the first of the 21st century contributions to the Giardini, which is undergoing revitalisation by the Venice Biennale. It will replace Australia’s current pavilion, designed as a temporary structure by Philip Cox in 1988.
Within a footprint of approximately 320m2, the two-level pavilion will provide a new flexible and adaptable exhibition space to showcase Australian visual arts and architecture to international audiences at annual biennales.
The winning design is of the utmost simplicity, architecturally expressed as a white box contained within a black box. The architects have avoided imposing a mannered architectural ‘event’ on the artworks displayed within, rather creating a container on and in which ideas can be explored where the container in no way competes with those ideas.
It is proposed that the matte charcoal finish of the exterior will be from South Australian black granite. The interior gallery walls are standard white, and the floor is polished concrete. Free from affectation and obvious nationalistic statement, it is a powerful, confident yet discrete object within the heavily wooded gardens.
Conceived as object rather than building, Director John Denton says the design continues the firm’s interest in the small scale architecture of their series of country houses – such as View Hill and Phillip Island houses, which develop around themes of European intervention in the Australian landscape and architecture as land art.
Venice holds a special place in the art and architecture worlds, and Denton – who is also Chair of the Australian Centre for Contemporary Art – is excited for the practice to win this competition.
“I believe it will be a building that will proudly represent Australia and be recognised as a powerful addition to the pavilions in the Giardini,” Mr Denton said.
Denton Corker Marshall’s experience with similar cultural projects and in delivering projects offshore is extensive. The Melbourne Museum, ANZAC Hall – Australian War Memorial, Stonehenge Visitor Centre, Manchester Civil Justice Centre and Australian Embassies in Tokyo, Beijing and Jakarta are among projects of international significance produced by the practice.
Organised by the Australia Council for the Arts, the competition received sixty-seven entries, with six firms selected to progress to stage 2 of the competition – Denton Corker Marshall, Sean Godsell Architects, John Wardle Architects, Bud Brannigan Architects, Peter Stutchbury Architecture and Johnson Pilton Walter.
The selection panel was unanimous in its selection of Denton Corker Marshall’s design.
“Denton Corker Marshall was considered the outstanding choice to undertake this significant project,” said Chair of the Australia Council, Mr James Strong AO. “We are inspired by their creative vision, confident in their ability and excited by the potential for a truly exemplary building all Australians will be proud of.”


