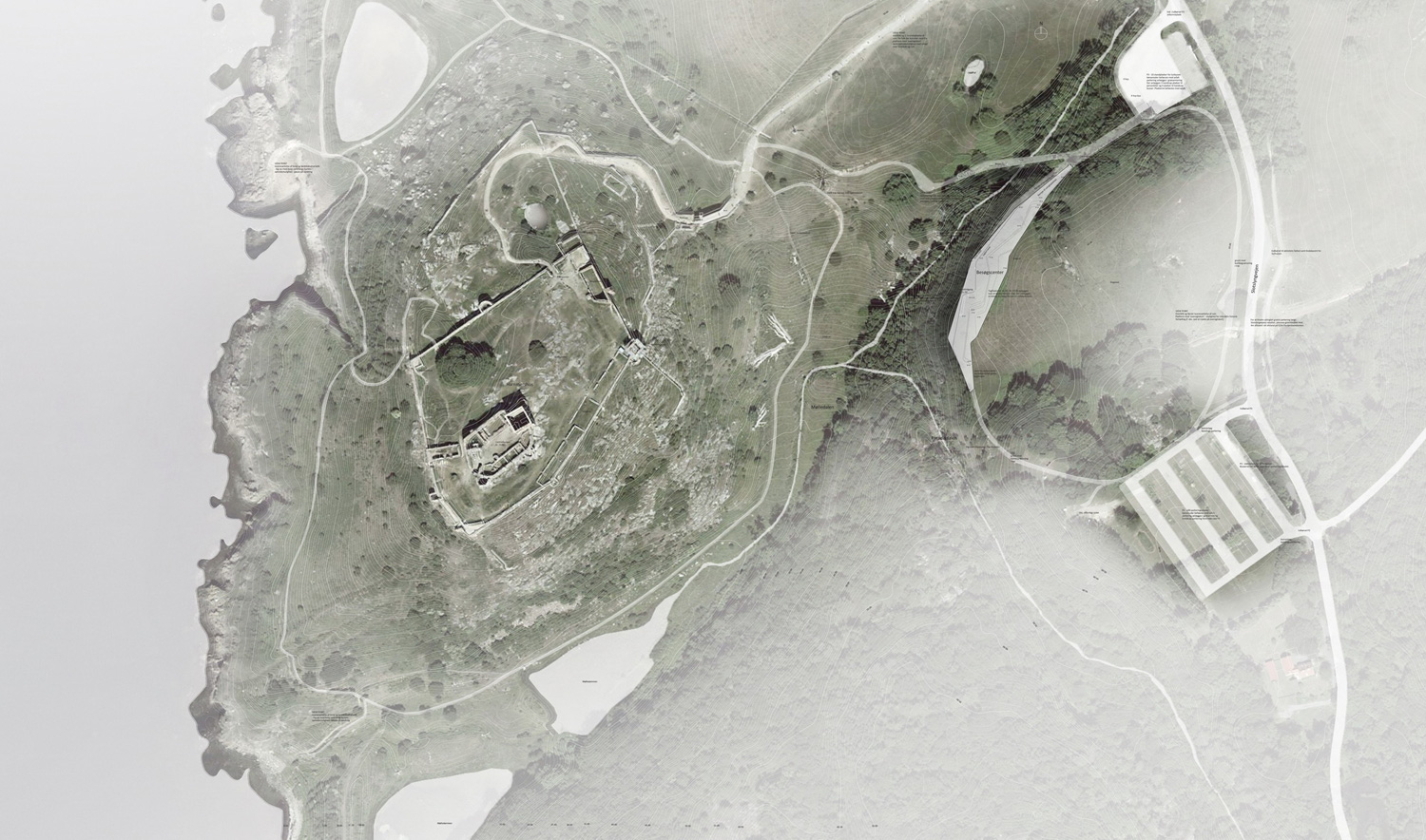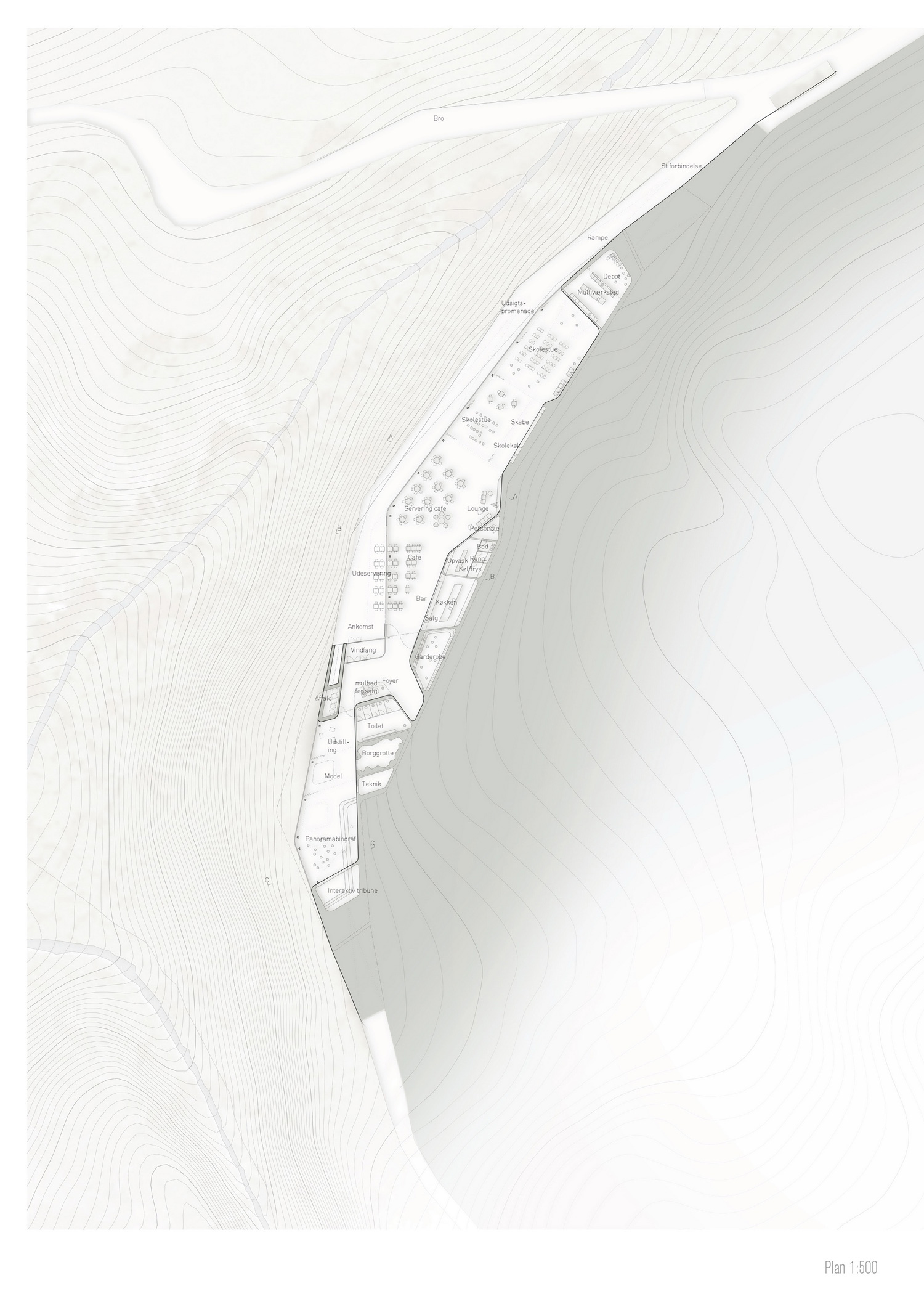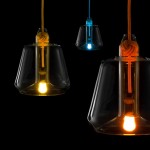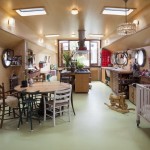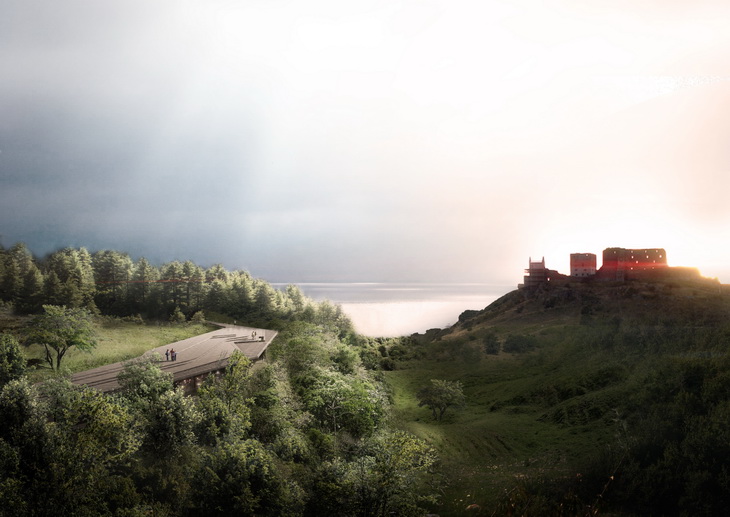
Arkitema architecture studio has designed a winning proposal for the invited, international EU competition 2013. Their project design is shaped for the Visitor Centre at Hammershus in Denmark. The visitor centre basically consists of three elements: a passable roof, heavy concrete walls and wooden floors.
The visitor centre functions as a huge covered terrace with one continuous room, from where the view of the landscape, the castle and the sea is simply breathtaking.

From the Architects:
The project includes a new visitor centre and a landscape plan.
The visitor centre basically consists of three elements: a passable roof, heavy concrete walls and wooden floors. The visitor centrefunction as a huge covered terrace with one continuous room, from where the view of the landscape, the castle and the sea is amazing.
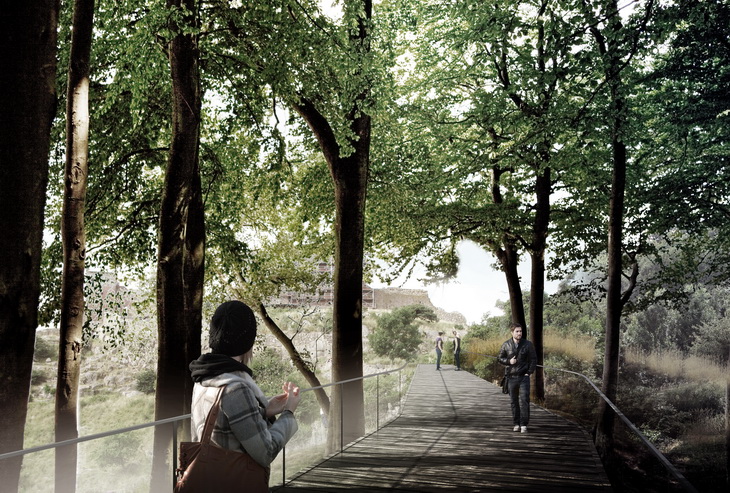
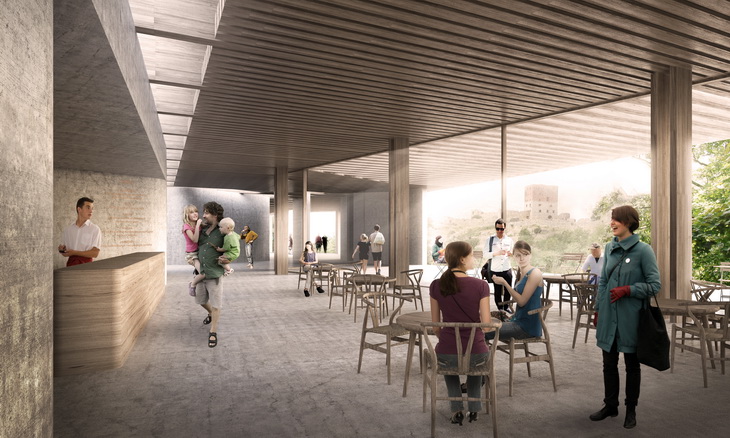
The floating passable roof is naturally integrated in the area’s paths. Likewise the bridge, which is situated at the end of the visitor centre, continues the paths and establishes additional vantage points. The light roof enlightens the house and creates great spatial qualities.Towards the cliff the practical functions in the house are placed, and to the opposite side the house opens up with large windows facing the stunning view of Hammershus, the landscape and the sea.

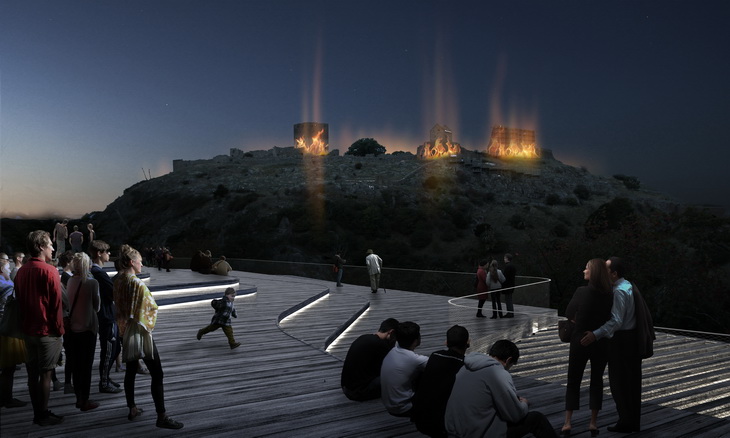
The roof is designed as a scenic platform with a stunning view to the ruin. The roof establish a public space, which gives something back to the place by being available to the visitors both summer and winter, day and night – a welcoming cultural imprint in the landscape.
The visitor centre has a number of functions placed in its elongated shape. From the foyer you can either go to the exhibition or towards the café. From there you can enter the educational rooms.
The framework, made of laminated wood and beams,creates a simple and beautiful construction. With the wall and ground deck made of reinforced concrete it appears simple, but still robust. The floors, the walls and the niches are castedin concrete containing granite or local stone. The furnishings, the cabinets and the counter are performed in oak. All of the materials are simple, robust and refined materials that suit the visitor centre and the place.
Project: Visitor Centre at Hammershus
Designed by Arkitema
Client: Danish Forest and Nature Agency
Size: 1,355 m2
Engineer: BuroHappold
Other: Professor Christopher Harlang
Location: Hammershus, Bornholm, Denmark
Website: arkitema.dk


