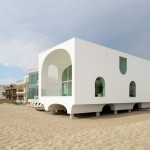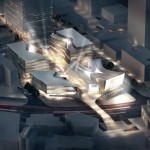![PERI5COPE [DUBAI09]](http://www.archiscene.net/wp-content/uploads/2014/03/PERI5COPE-AC-CA-Dubai09-01.jpg)
Niculae Grama, Valentin Ionascu, Mihai Chisarau, Marius Pandele and their PERI5COPE project has won the 2nd prize for design of Architecture School Tower. [DUBAI09] competition was organized by [AC-CA].
Discover more of the project along with the architects description after the jump:
From the Architects:
Architecture can be defined through the permanent analysis of everything that surrounds us. From the natural, social or cultural context to the built space everything is analyzed and implemented in each project. This 360 degree – look cannot physically take place in horizontal educational environment, that’s why we wanted to accentuate this widening of perspective through the shape of the Architecture School Tower.
![PERI5COPE [DUBAI09]](http://www.archiscene.net/wp-content/uploads/2014/03/PERI5COPE-AC-CA-Dubai09-02.jpg)
![PERI5COPE [DUBAI09]](http://www.archiscene.net/wp-content/uploads/2014/03/PERI5COPE-AC-CA-Dubai09-03.jpg)
![PERI5COPE [DUBAI09]](http://www.archiscene.net/wp-content/uploads/2014/03/PERI5COPE-AC-CA-Dubai09-04.jpg)
The periscope gives you the possibility to extend your look vertically and see farther in the distance. We use the periscope as a symbol for the transition from the horizontal environment to the vertical one, because living in a periscope-tower makes an effortless view across wider distances possible.
The common-ground which is created high-above by the 5 periscopes gives you a 360 degree – look which is essential for the development students’ observation and analysis skills.
![PERI5COPE [DUBAI09]](http://www.archiscene.net/wp-content/uploads/2014/03/PERI5COPE-AC-CA-Dubai09-05.jpg)
![PERI5COPE [DUBAI09]](http://www.archiscene.net/wp-content/uploads/2014/03/PERI5COPE-AC-CA-Dubai09-06.jpg)
![PERI5COPE [DUBAI09]](http://www.archiscene.net/wp-content/uploads/2014/03/PERI5COPE-AC-CA-Dubai09-07.jpg)
![PERI5COPE [DUBAI09]](http://www.archiscene.net/wp-content/uploads/2014/03/PERI5COPE-AC-CA-Dubai09-08.jpg)
The five years of university were the starting point for having five different towers, each one corresponding to each year, accentuating their individual development. The different towers start from a common base, showing that all of them have the same foundations, and end up meeting again on the top, showing the permanent collaboration of individual perspectives as being fundamental to the architectural practice.
The pentagon, which inscribes the five towers, has equal sides symbolizing Geometry as the corner stone of architectural education.
![PERI5COPE [DUBAI09]](http://www.archiscene.net/wp-content/uploads/2014/03/PERI5COPE-AC-CA-Dubai09-09.jpg)
The skin of the building takes its inspiration from the Mashrabiya specific to the Arab world and uses again the pentagon as a starting point for its pattern.
![PERI5COPE [DUBAI09]](http://www.archiscene.net/wp-content/uploads/2014/03/PERI5COPE-AC-CA-Dubai09-10.jpg)
![PERI5COPE [DUBAI09]](http://www.archiscene.net/wp-content/uploads/2014/03/PERI5COPE-AC-CA-Dubai09-11.jpg)
![PERI5COPE [DUBAI09]](http://www.archiscene.net/wp-content/uploads/2014/03/PERI5COPE-AC-CA-Dubai09-12.jpg)
![PERI5COPE [DUBAI09]](http://www.archiscene.net/wp-content/uploads/2014/03/PERI5COPE-AC-CA-Dubai09-13.jpg)
![PERI5COPE [DUBAI09]](http://www.archiscene.net/wp-content/uploads/2014/03/PERI5COPE-AC-CA-Dubai09-14.jpg)
![PERI5COPE [DUBAI09]](http://www.archiscene.net/wp-content/uploads/2014/03/PERI5COPE-AC-CA-Dubai09-15.jpg)
Project: [DUBAI09] Architecture School Tower – PERI5COPE
Competition Organized by [AC-CA]
Designed by Niculae Grama, Valentin Ionascu, Mihai Chisarau, Marius Pandele
Country: Romania
Use-Site Area: 10000 m2
Building Area: 4400 m2
GFA: 131.250 m2
Maximum Height: 340 m
Location: Dubai, UAE
Website: www.ac-ca.org



