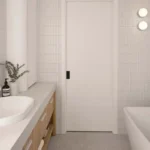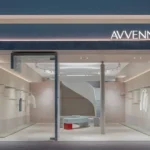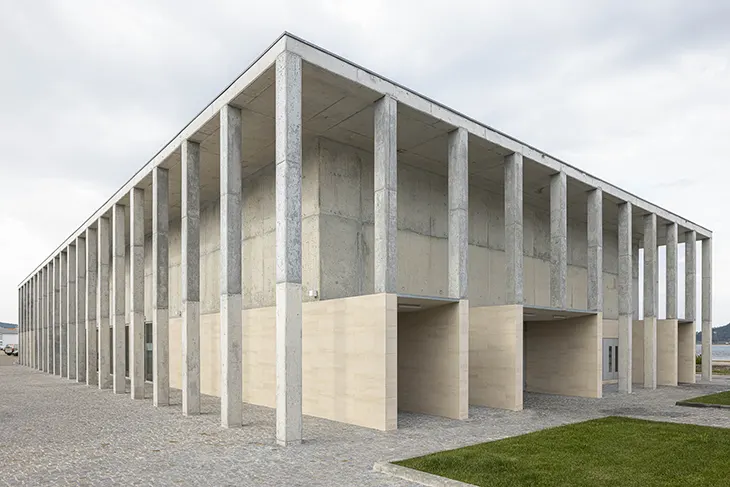
LOFTSPACE and Tiago Sousa have redesigned Mercado Caminha, transforming it into a modern space that balances functionality and connection to its surroundings. Situated in the heart of Caminha, the market plays a crucial role as a hub for exchange, gathering, and cultural activity. However, the existing structure, compromised by time and wear, fails to meet modern standards for accessibility, hygiene, and safety, necessitating a comprehensive redesign.
To address these challenges, the design team proposed demolishing the outdated structure and creating a new market that integrates with its urban and natural context while serving the evolving needs of the town.
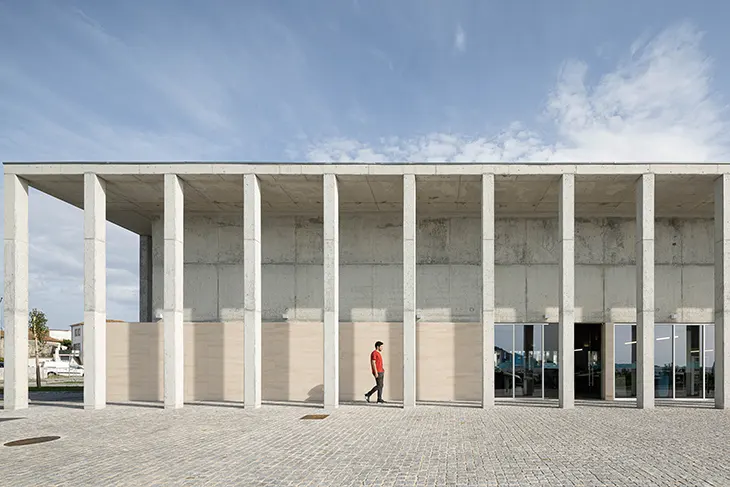
Reimagining the Market’s Role
The new design reflects an analysis of both the site and the function of the market. Square Pontaut Combault serves as the site, presenting an urban void framed by diverse contexts, with the town’s urban fabric to the east, the open market to the south, and the Minho riverfront to the west. The proposed structure aims to connect these elements, encouraging connections between the market and its surroundings through thoughtful placement, form, and programmatic organization.
The market’s new structure adopts a clean, rational form with a parallelepipedal volume and straight lines. Surrounding the building is a rigid frame of concrete pillars that create an external gallery, offering users a sheltered transition space. This architectural clarity lends the market the visual strength expected of a public building while incorporating dynamic effects of light and shadow, which evolve throughout the day to provide changing perspectives.
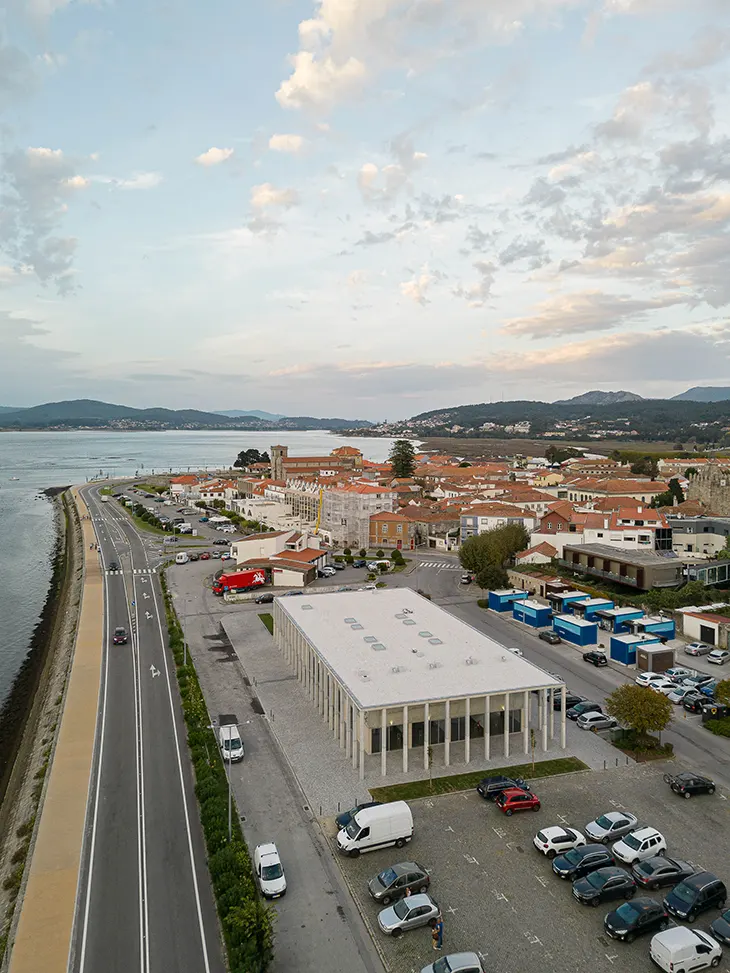
Material Choices and Human Scale
The design team used concrete for the building’s exterior, selecting it for its durability and functional character. They paired it with a base of yellow Molianos stone to introduce warmth and increase the connection to the human scale. Together, these materials create a visual language that complements Caminha’s charm.
The interaction between transparency and solidity defines the building’s relationship with its environment. Transparent planes invite users into the space while offering views of the bustling interior and the scenic Minho riverbank.
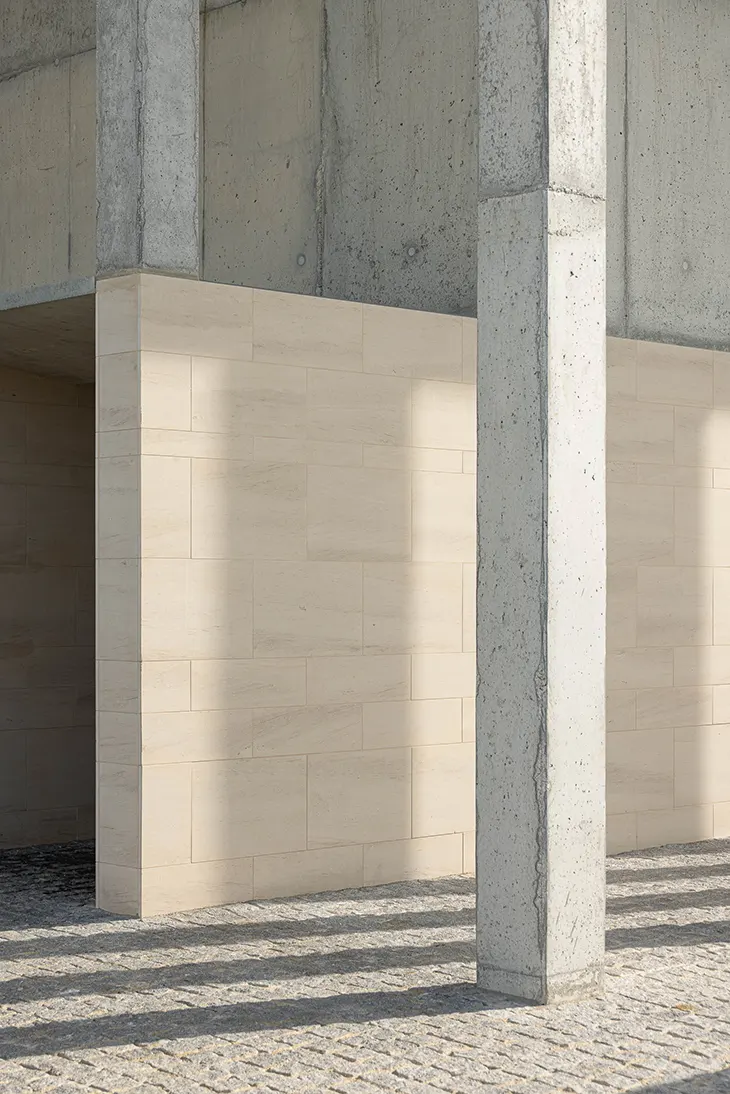
Interior Functionality and Organization
Inside, the market is divided into three main sections. The southern portion houses commercial spaces with both interior and exterior access, alongside shared sanitary facilities. These retail areas can be independently closed off, allowing flexibility based on individual schedules.
The central space, which accommodates the fish and fruit market, is the heart of the structure. With its high ceilings and abundant natural light streaming through transparent elevations, this area offers a monumental yet inviting atmosphere. It is designed to elevate the market experience, creating a dynamic space where natural light interacts with the building throughout the day.
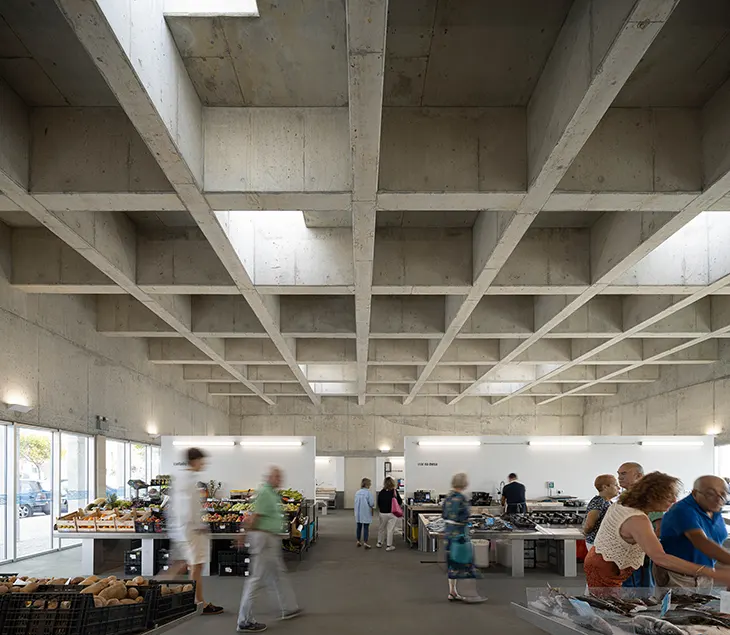
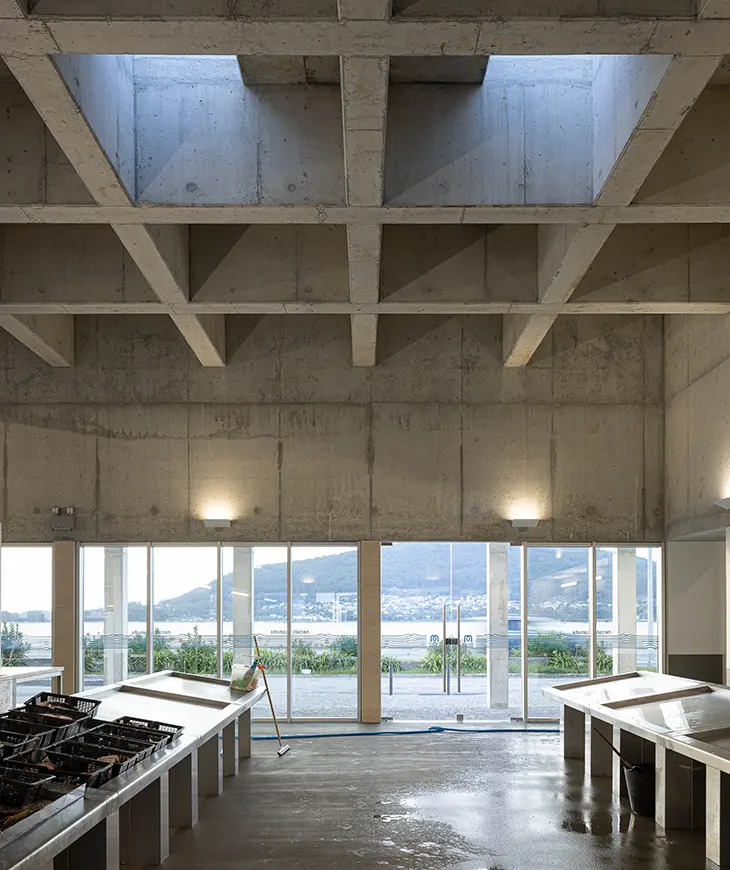
The northern section is reserved for technical and administrative functions. This area includes changing rooms, cold storage rooms, and waste management facilities, all accessible via independent routes to ensure operations without intersecting public circulation. The thoughtful layout ensures a clear division between public and private spaces.
Addressing Modern Standards
To meet contemporary hygiene and maintenance requirements, interior walls are coated with washable and waterproof epoxy paint up to the height of the openings. This choice ensures durability and ease of cleaning while maintaining a consistent aesthetic throughout the interior. The careful consideration of materials and finishes underscores the practical demands of the market. These choices also contribute to its overall visual coherence.
Additionally, the design introduces a new square to the north. This feature separates the market from adjacent structures and opens up vistas to the surrounding urban fabric. This exterior space increases accessibility and facilitates a better connection between the market and its context.
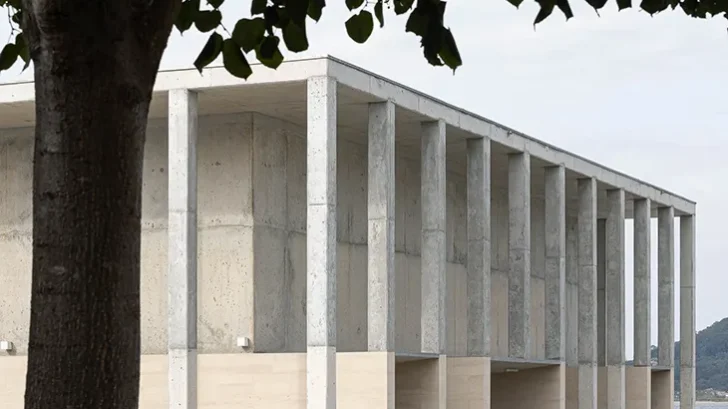
Project name: Mercado Caminha
Architecture Office: LOFTSPACE + TIAGO SOUSA
Main Architect: RUI CORREIA + TIAGO SOUSA
Location: Caminha, Portugal
Year of conclusion: 2023
Total area: 900 m²
Builder: AMC
Engineering: INCASE Lda
Light Design: INCASE Lda
Acoustic Design: INCASE Lda
Fluids Engineering: INCASE Lda
Thermal Engineering: INCASE Lda
Illustrations: TIAGO SOUSA
Interior Design: TIAGO SOUSA + RUI CORREIA
Architectural photographer: Ivo Tavares Studio


