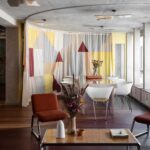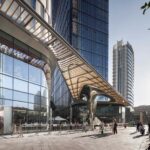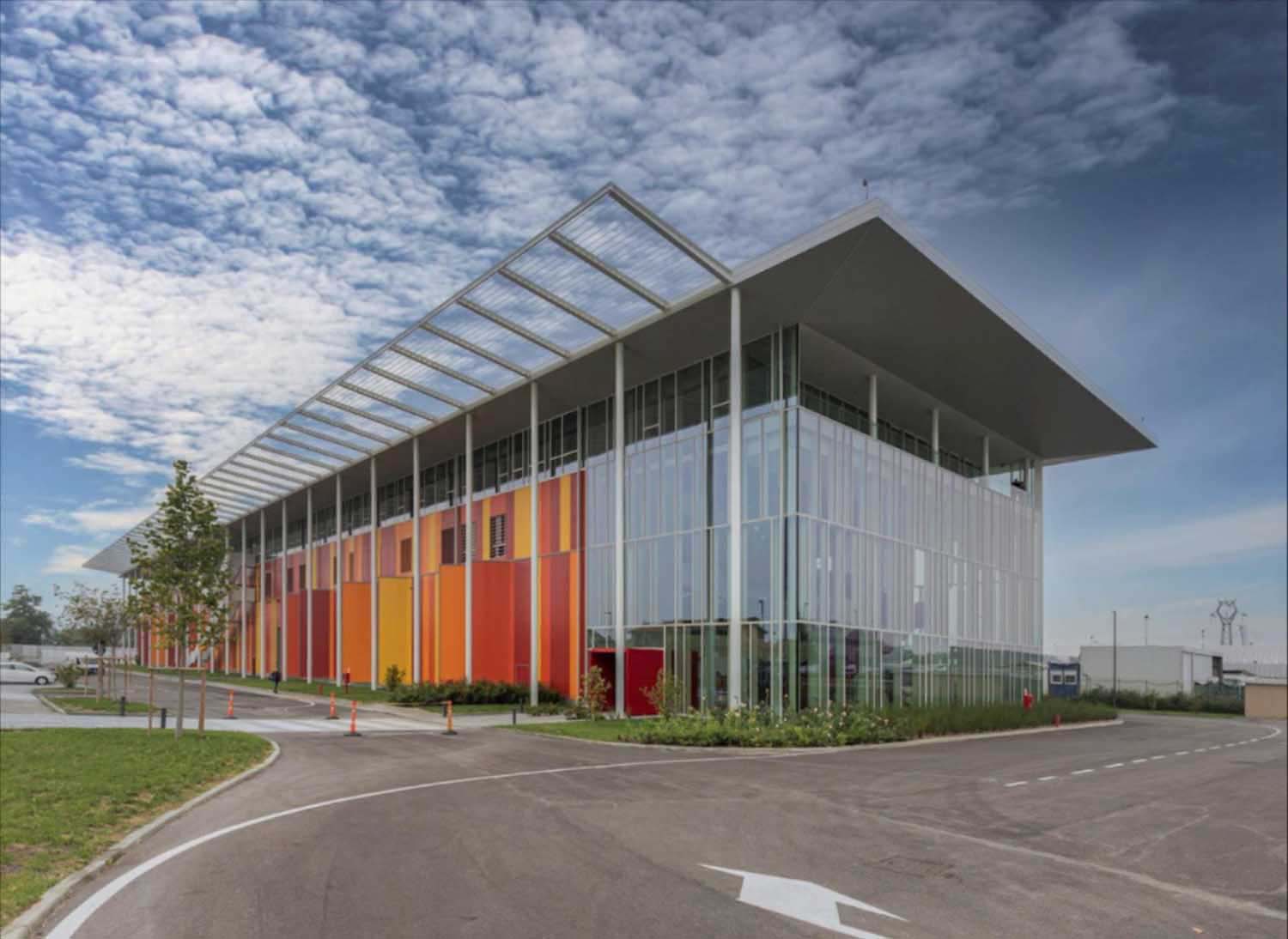
Frigerio Design Group has delivered the Ferrero Technical Centeri n Alba, Italy. The project demonstrates a new level of integration between industrial architecture, the landscape, process sustainability, and employee well-being.
One of the largest chocolate and confectionery firms in the world, Ferrero, is now operating at full capacity out of its new technical innovation center. Ferrero is known for its products including Nutella, Kinder, and Ferrero Rocher. The Ferrero Technical Center, created by Frigerio Design Group, is a cutting-edge example of industrial architecture that prioritizes comprehensive quality. Following Industry 4.0 guidelines, it emphasizes automated, networked production where humans and robots collaborate while respecting the ecology. Technology is consistently incorporated in an instantly identifiable and comforting architecture, bringing together the corporate identity, history, and expertise of the organization.
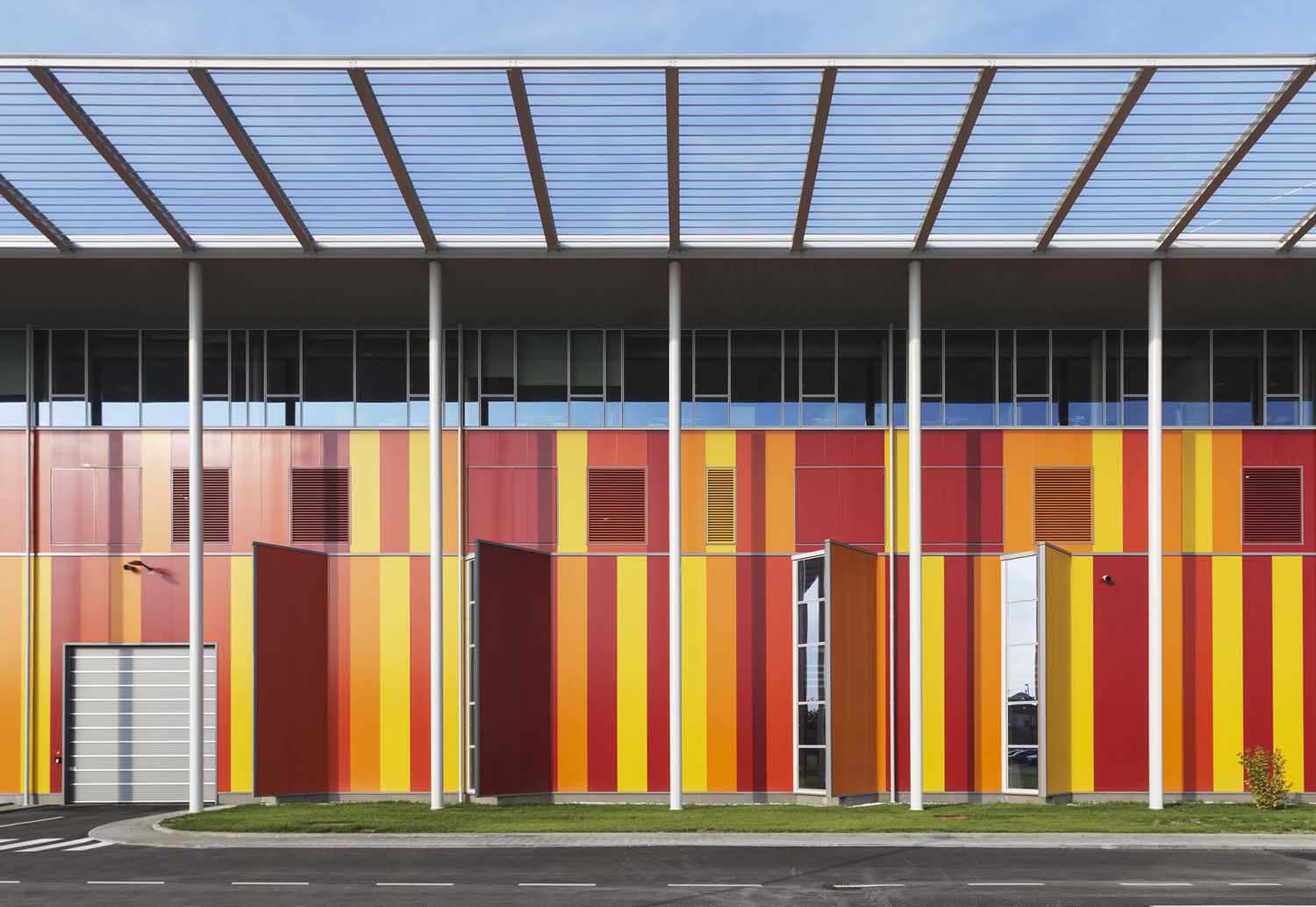
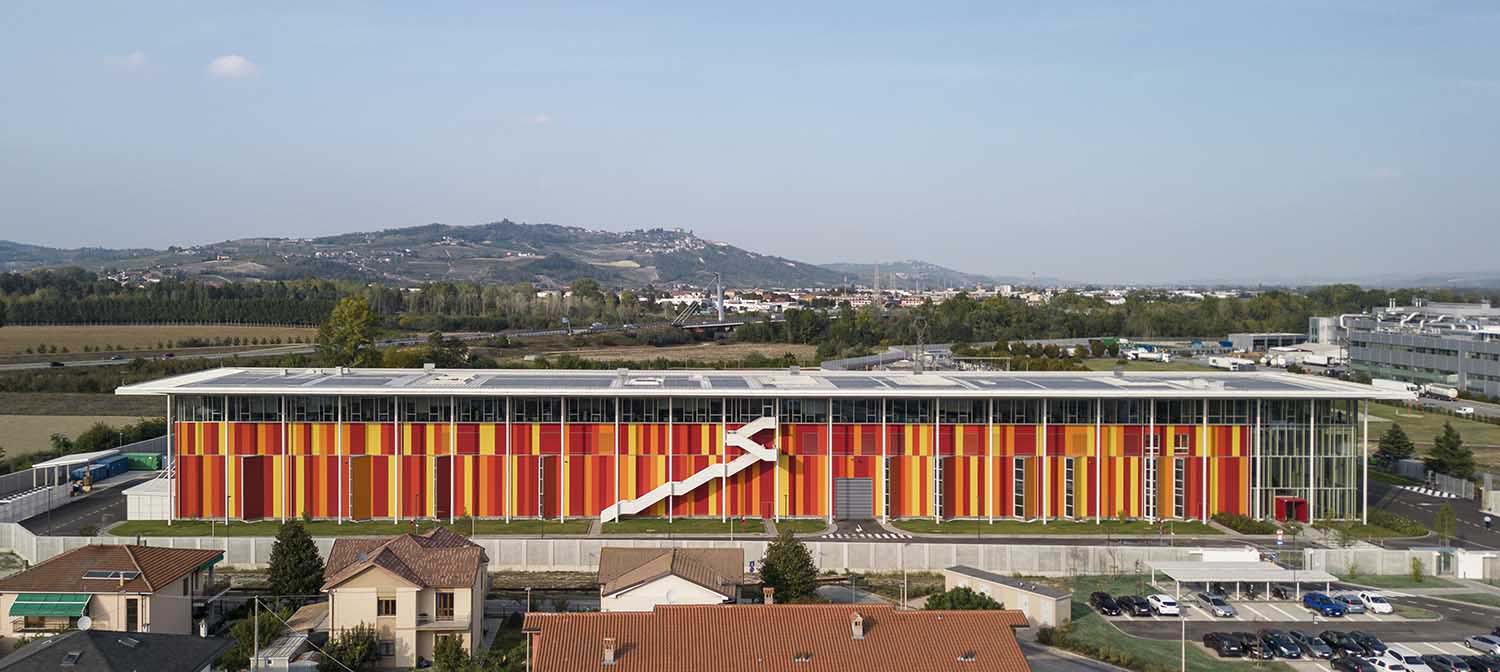
The project is the result of an invitation-only competition that was organized in 2017 and was driven by the need to integrate the technical departments of the business, particularly those responsible for developing new production lines, with the workshop where those lines are preassembled and tested. A priceless expertise that the business wished to maintain in Alba, Italy, which serves as both its headquarters and is inextricably related to its past.
The designs created by Frigerio Design Group adhered to its slow architectural philosophy: they were long-lasting, drew inspiration from the surrounding environment, and had minimal ecological impact. The recognizable and reassuring architecture created by Frigerio Design Group genuinely connects to the surrounding natural environment as well as being inspired by it.
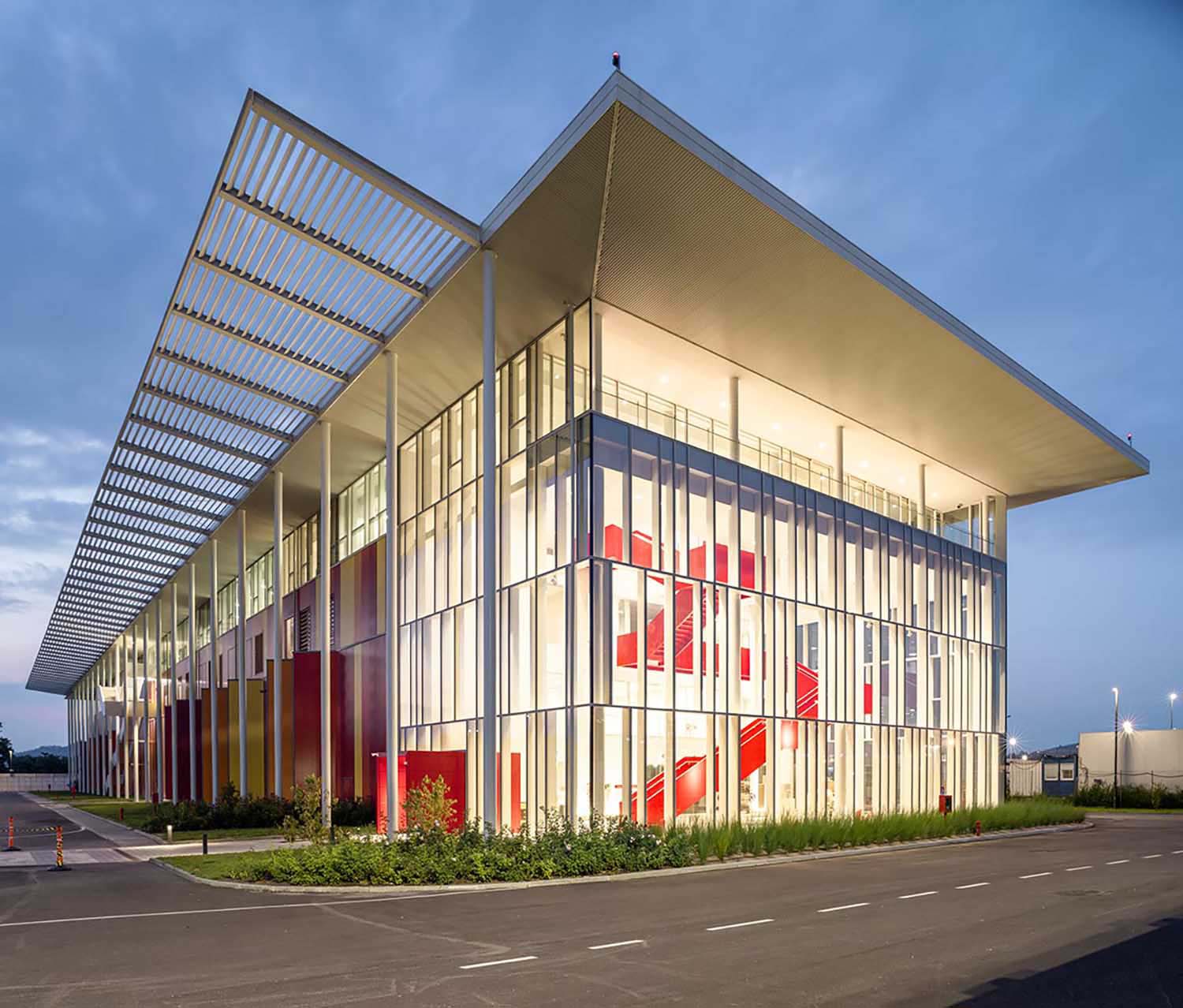
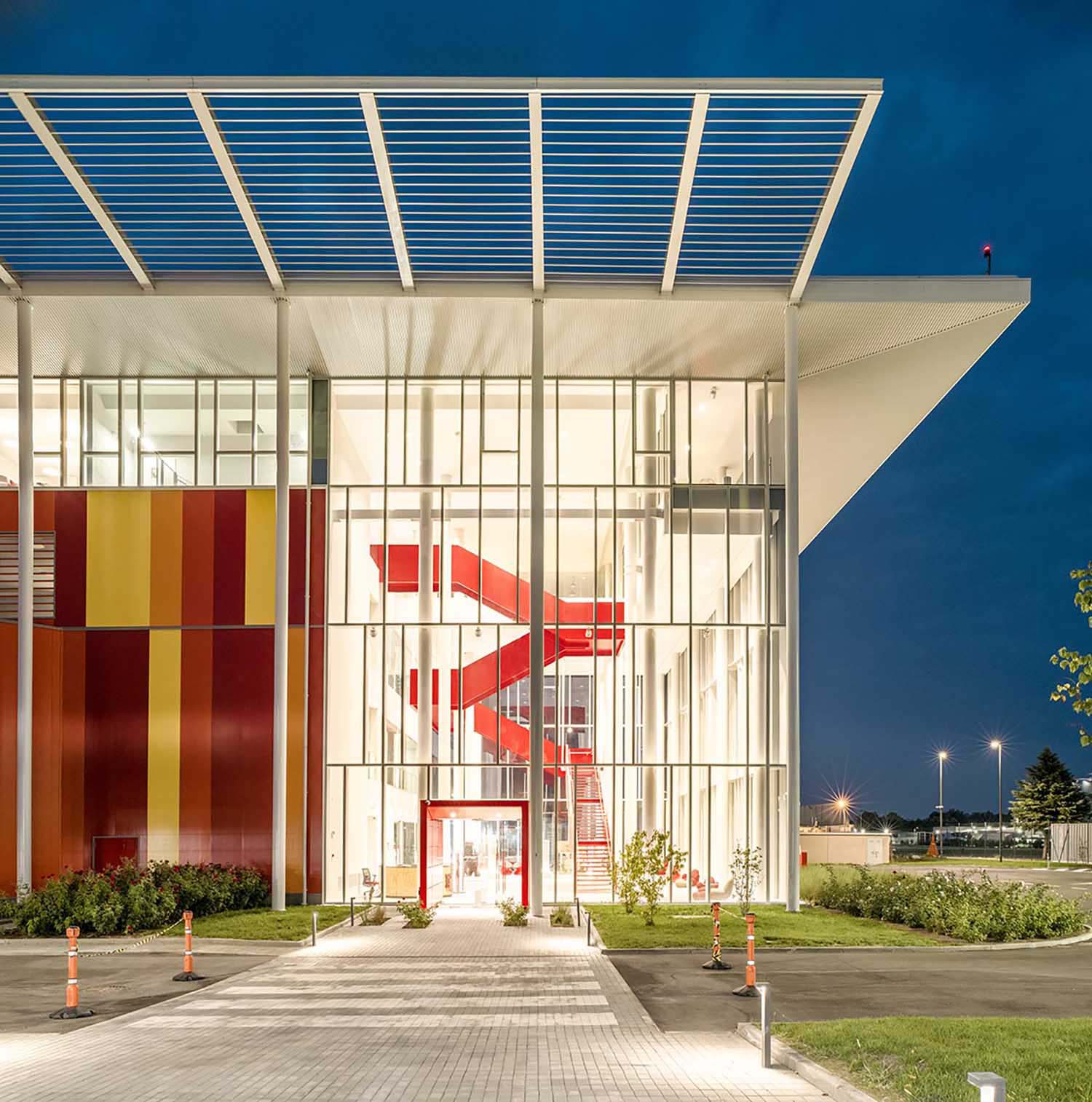
The architecture blends perfectly with its surroundings and creates connections with the most distinctive features of the Langhe landscapes, which are part of the UNESCO World Heritage Site. The largest Italian production facility for Ferrero is also located in Alba. The architectural idea by Frigerio Design Group was inspired by an in-depth study of the region, as well as elements like the attachment to its territory, nature, and colors. It reinterprets these elements through abstract geometry with the warm tones of an autumnal landscape.
RELATED: FIND MORE IMPRESSIVE PROJECTS FROM ITALY
The new center houses a 12,700 square meter environmentally friendly nZEB (nearly Zero Energy Building) that will house 200 personnel and assist managerial and operational tasks. Plants and technical apparatus are hidden by a straightforward, linear construction. The little building makes the most of all the open space while using the fewest resources possible for operations and upkeep. Production is located in the lower area, while offices are located in the upper area. Transparency above and blind surfaces below are used to share the spaces. The entire architecture is centered around maintaining user comfort and safety.
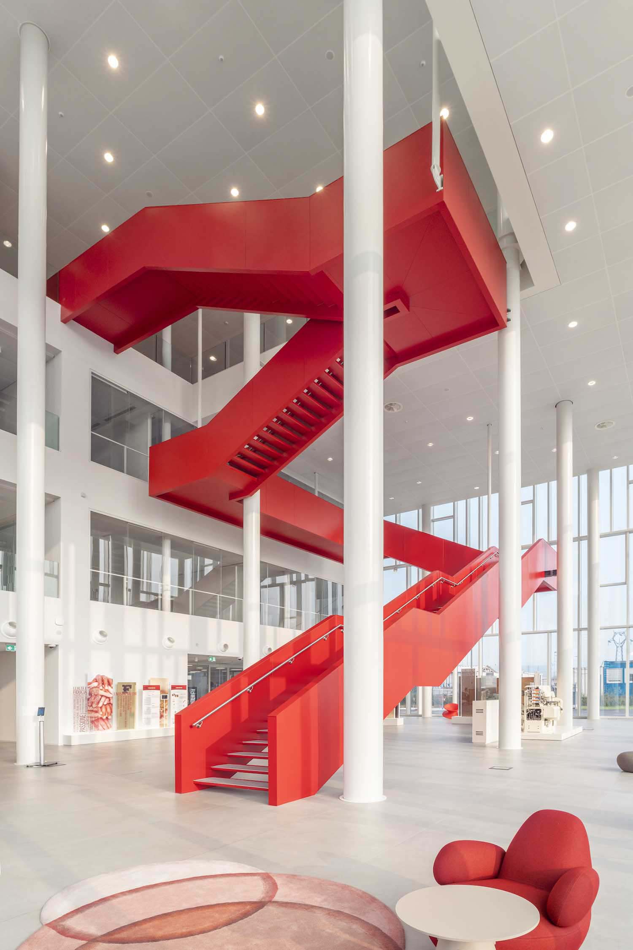
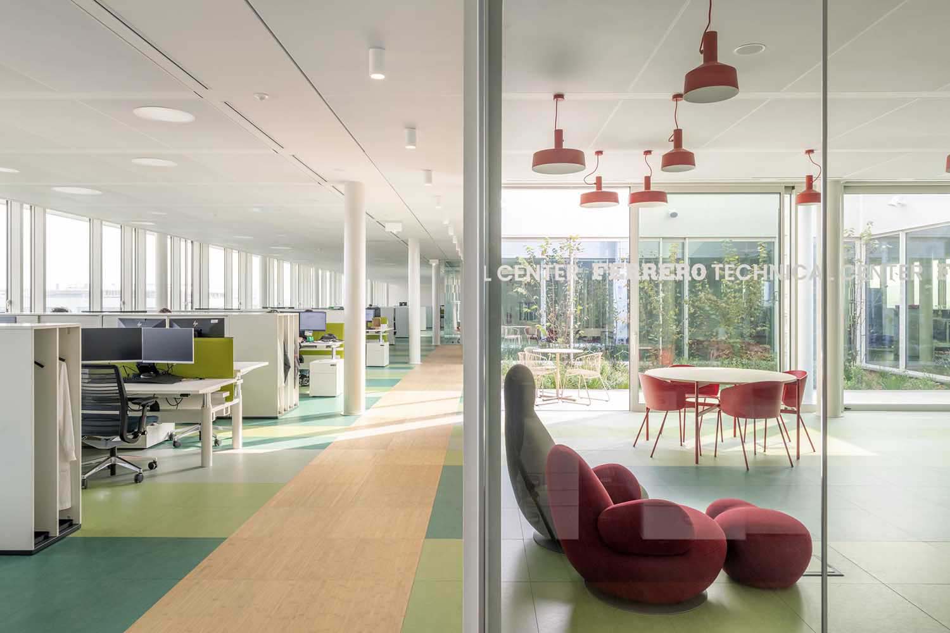
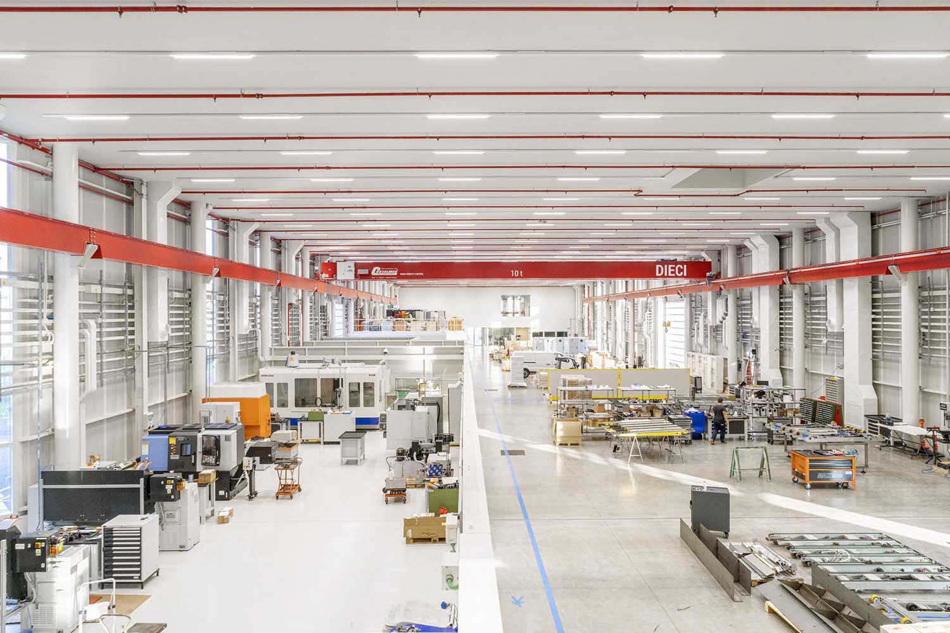
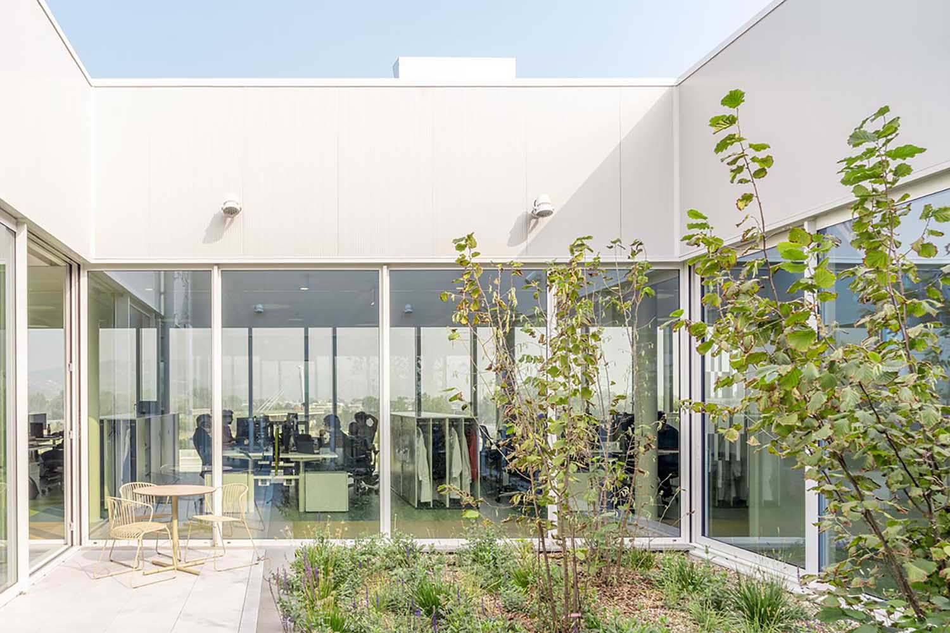
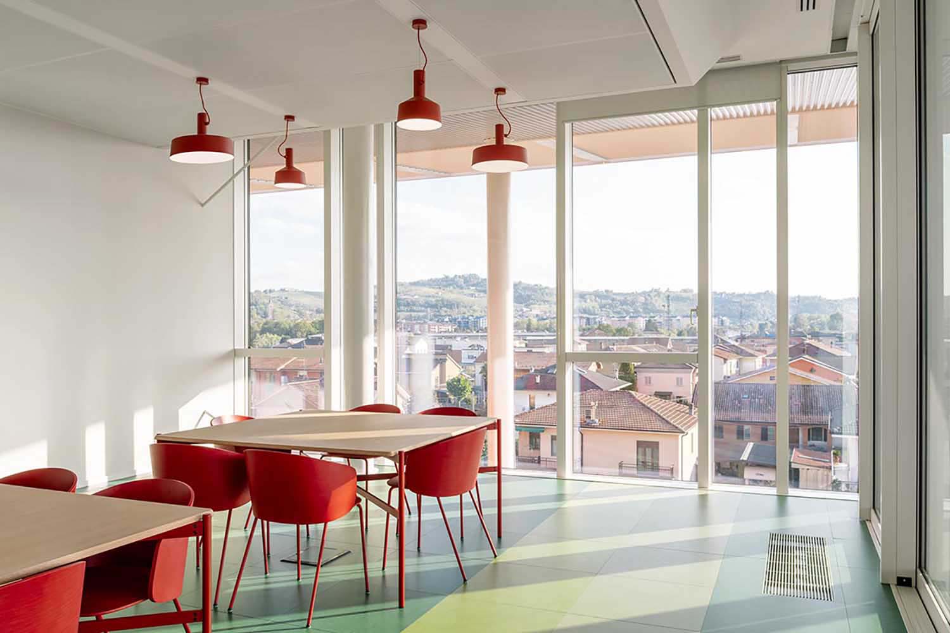
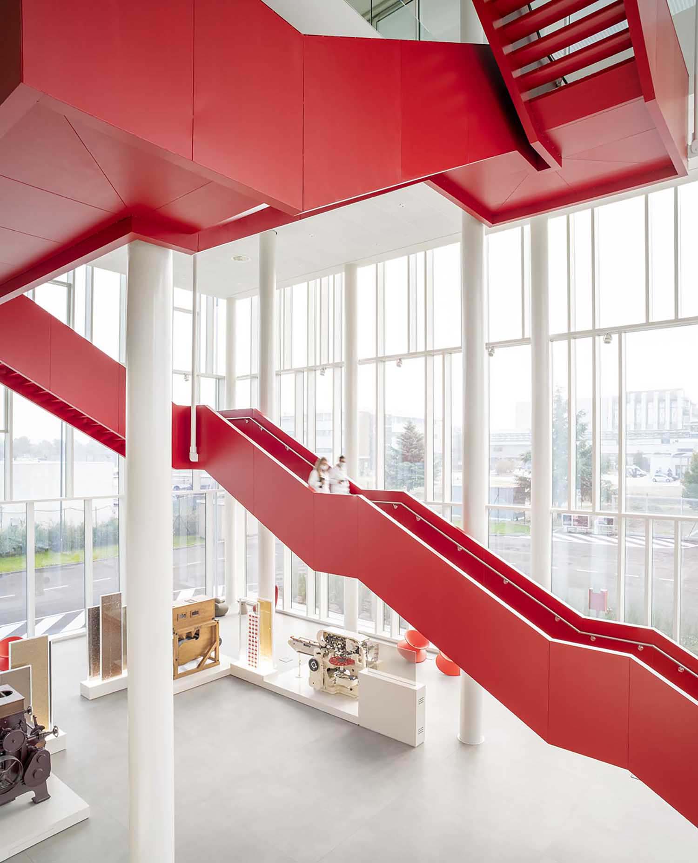

The architect’s proposal for the offices, with emotional space, where the five senses are engaged by the pursuit of the right comfort zone, is best summarized by the phrase “comfort working.” The building’s outside is reflected in the materials and colors used to create the offices, which effectively create a “raised landscape.” The architect designed a succession of green patios, which he refers to as “hanging gardens,” and positioned them in the middle of the huge open area to serve aesthetic, acoustic, and bioclimatic purposes. They also enhance sensory quality and natural lighting while incorporating periods of staff relaxation and interaction, bringing the interior area closer to the outside, including through its enormous aperture into the landscape.
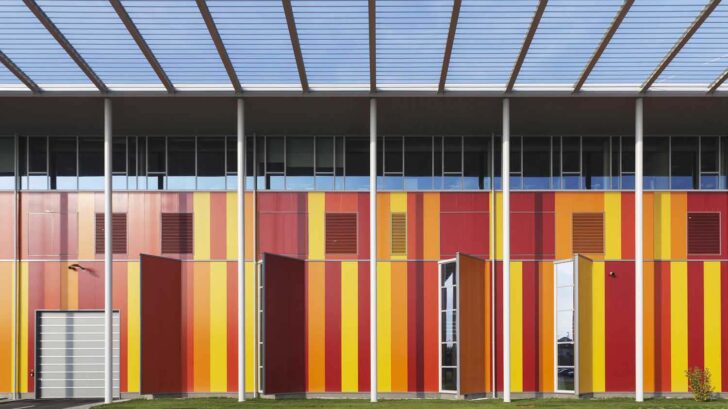
Project information
Location: Alba, (CN) Italia
Client: FERRERO group
Competition: 2017
Executive: 2018-2019
Construction: 2022
Surface area: Lot 14.500sq m2, Building 12.700 sq m, Parking 4.100 sq m
FRIGERIO DESIGN GROUP
General coordination, Architectural Design PFTE, PD, PE, Planning permits, Interior design, Artistic
supervision
Collaborators: E. Frigerio with C. Ginocchio (project leader), S.Rota, S. Stevanè, D. Bona, M. Verdona, F. Valido, A. Alessi, A. Chiappini
Structures
Structural designPFTE,PD,PE, Redesco Progetti, M.E. Giuliani, F.Inzaghi
MEP
Ariatta Ingegneria dei Sistemi, A.Ariatta, G.Ariatta, C.Zeni, M.Zoppo Vigna. BIM Manager M.Gobbi
Giardini Volanti
AG&P greenscape / E. Bortolotti
Fire prevention and safety plan
C. Manfreddo
Geology O. Costagli
Plumbing S. Sordo
Acustics E. Bocca
Construction supervision e CSE
Recchi Engineering
P.Porporato, G. Parnisari, M.Durbano, F. Rubini, M. Rubini
General Contractor
Co.Ge.Fa.
Project Manager and Site Manager G. Forte
Site Manager A. Sega
On-site technical support P. Masci
Rendering Courtesy of Frigerio Design Group
Photographs A. Positano e G. Cambiaggi | Studio Campo, E. Cano
Find more projects by Frigerio Design Group: frigeriodesign.it


