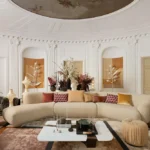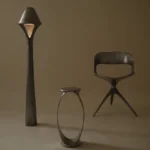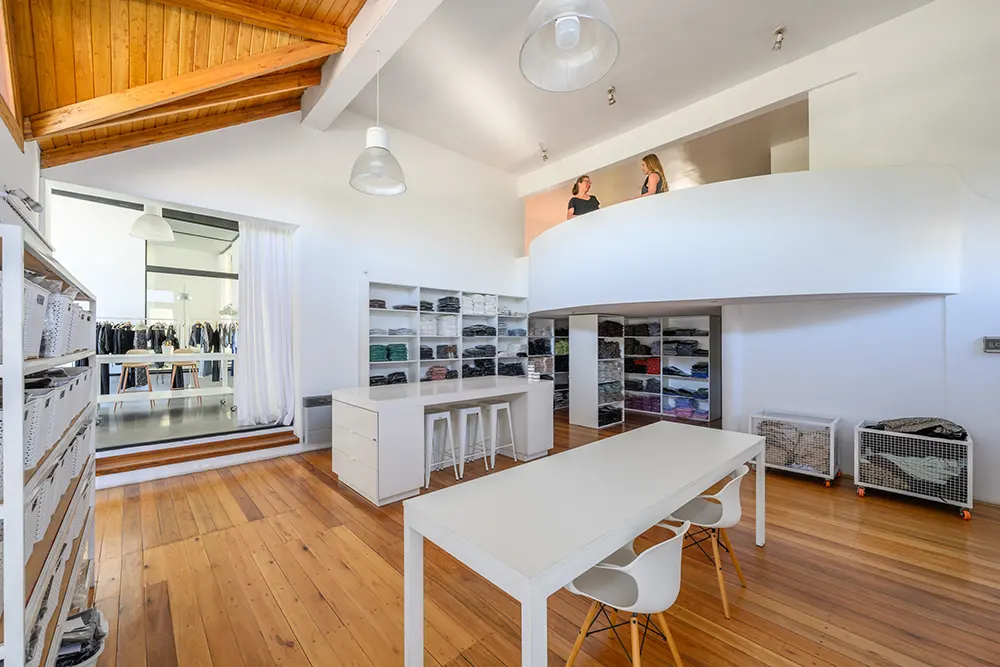
Sur Arquitectura developed Estudio Molli I Sur without a predetermined program. Instead of forcing function into form, the architects created a structure open to interpretation, one that can shift in scale and use over time. Designed as an extension to an existing slab on the upper floor, the project connects through open stairways, ramps, and voids. These connectors allow the new and old volumes to interact organically, expanding or condensing according to the demands of the user.
The team approached the project with one objective: to build a space that remains relevant regardless of its future purpose. By freeing the design from rigid uses, they set the stage for a constantly evolving interior.
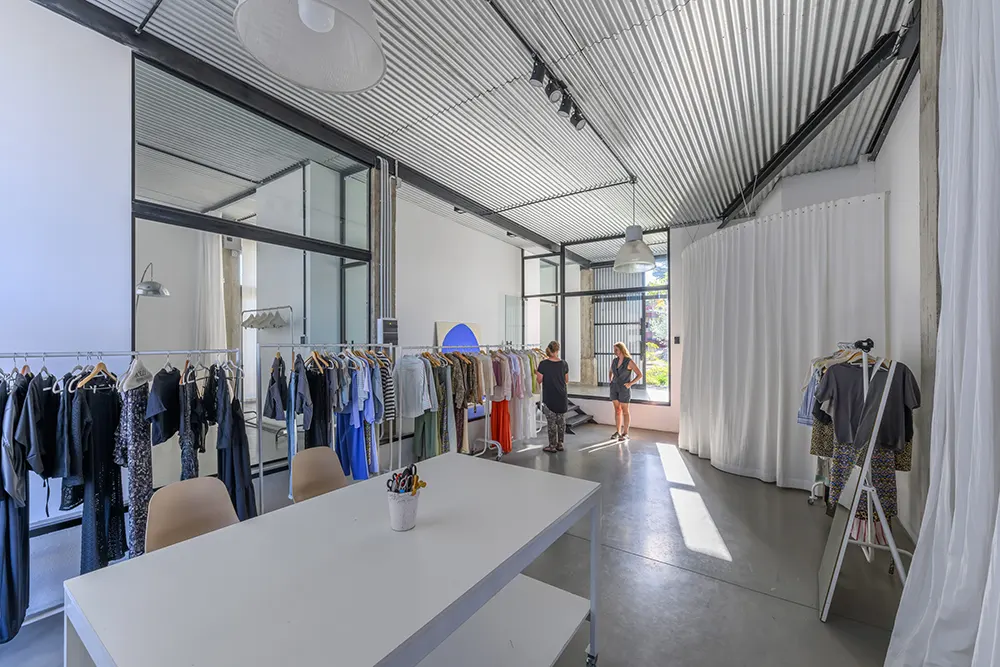
Industrial Technique with a Human Scale
Estudio Molli I Sur applies the principle of industrialized craftsmanship. Sur Arquitectura balances technical efficiency with material honesty and financial feasibility. The exterior consists of a metal skin wrapped in mesh. This setup not only defines the structure visually but also prepares it for a green envelope. Once vegetation covers the frame, it will naturally assist in regulating the building’s thermal performance.
Inside, white surfaces unify the new and existing components. This choice creates a neutral base, allowing users to focus on the activities taking place rather than the architecture itself. The atmosphere remains calm, controlled, and deliberate, designed to feel clear and cohesive in contrast to the city outside.
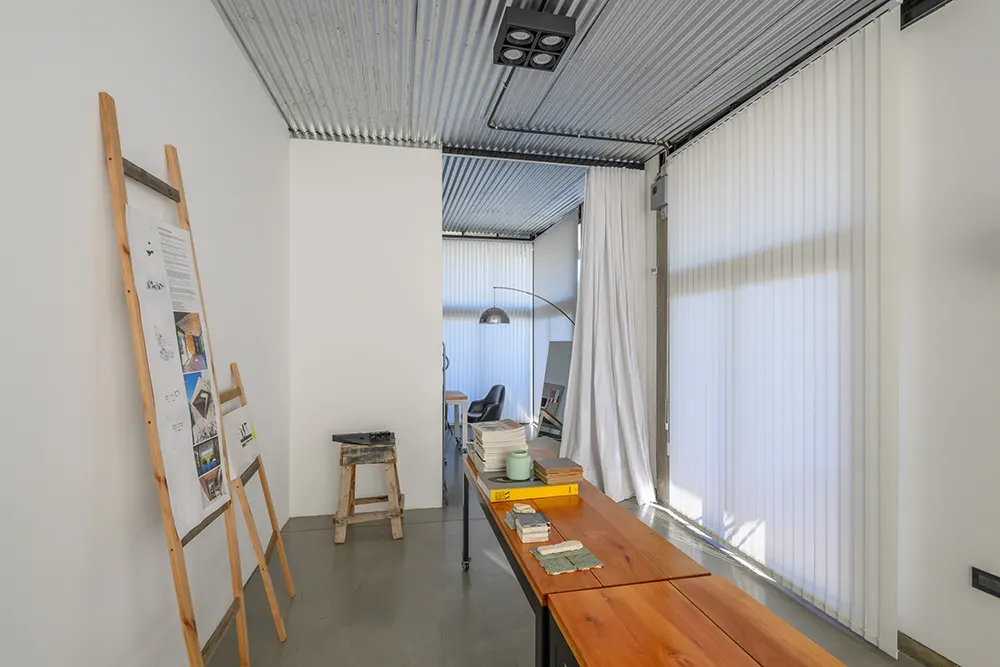
Embedded in an Active Urban Context
The project sits within a well-developed urban grid, one characterized by constant movement, both pedestrian and vehicular. With that in mind, Sur Arquitectura designed the space to shield its interior from this external momentum. Instead of reflecting the pace of its surroundings, Estudio Molli I Sur introduces calmness. The layout and acoustics serve to buffer the interior from the street, providing a space where ideas can take shape without interruption.
This urban position enhances the building’s accessibility while also challenging the studio to define clear boundaries between inside and outside, public and private, open and closed. Every threshold answers that challenge with a structural solution, be it a ramp, stair, or adjustable partition.

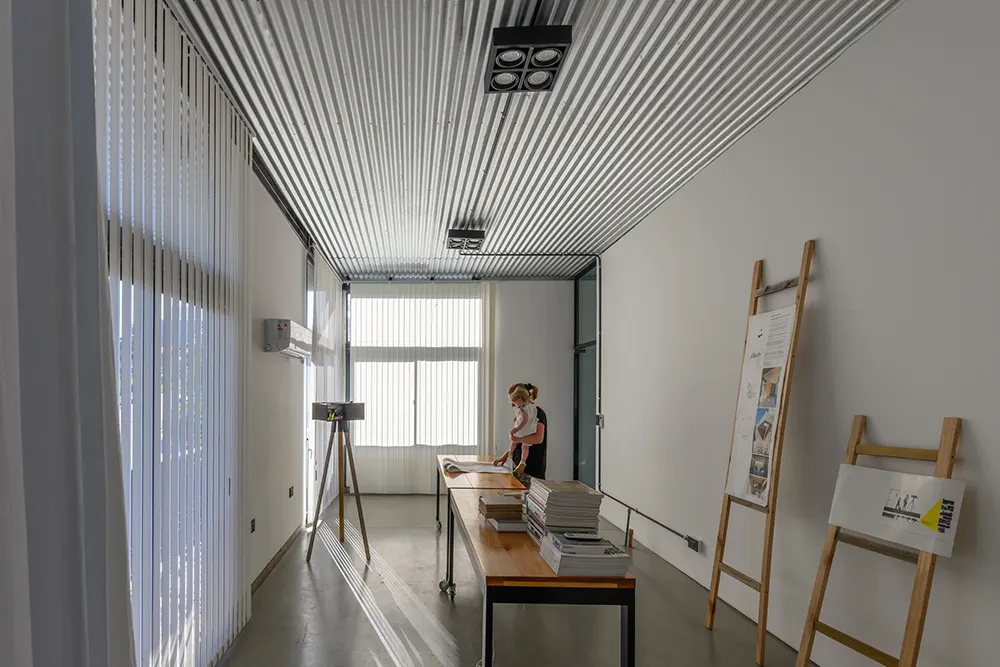
Modular Configurations and Program Fluidity
Estudio Molli I Sur supports a range of uses. It can function as a gallery, a workspace, an office, or a public-facing showroom. Each program remains temporary by design. The spatial configuration can shift through movable partitions, curtains, gypsum board walls, or transparent panels.
This functional openness reflects a growing need for architecture that doesn’t lock into a single identity. In this building, transition defines the experience. Zones can expand for events, condense for focus work, or divide into smaller configurations depending on the day.
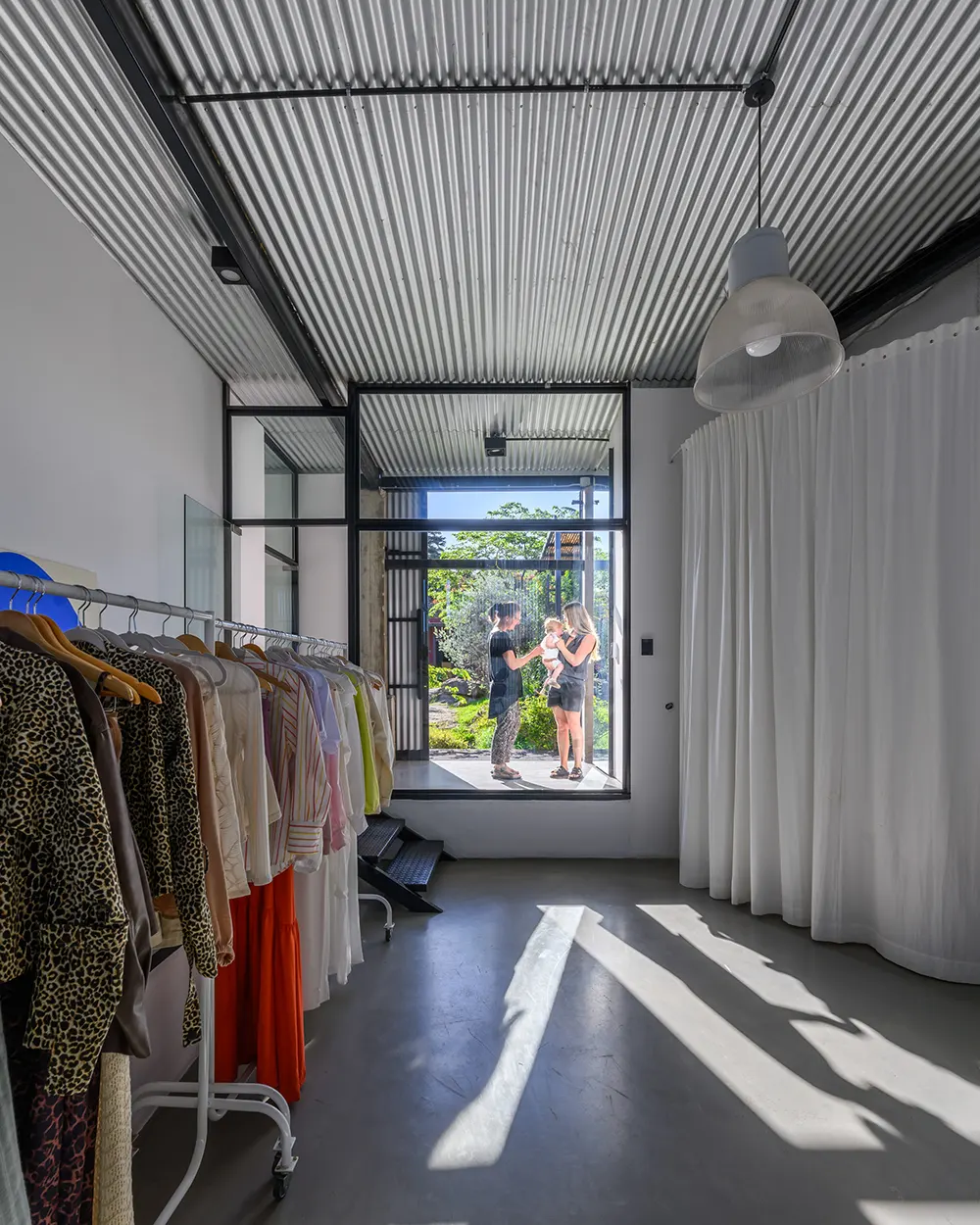
Adaptive Infrastructure
Furniture and lighting support the same logic. Both systems can be relocated or taken apart entirely. Their presence never imposes on the room’s intent. Instead, they follow the same logic that defines the architecture: adaptability without visual or formal excess.
The design resists visual noise and avoids spectacle. What remains is a clean structure that prioritizes user needs over fixed aesthetics. This neutrality does not dull the experience, it allows each inhabitant to define their own.
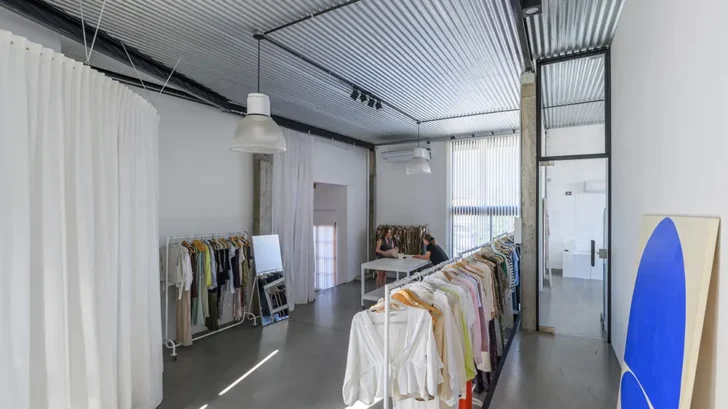
Project Name: Estudio Molli I Sur
Architecture Office: Sur Arquitectura
Year of Construction Completion: 2024
Built Area: 235.00 m²
Location: Becciu neighborhood, Córdoba, Argentina
Photography Credits: Architect Gonzalo Viramonte
Engineering: Eng. Marcela Tissera


