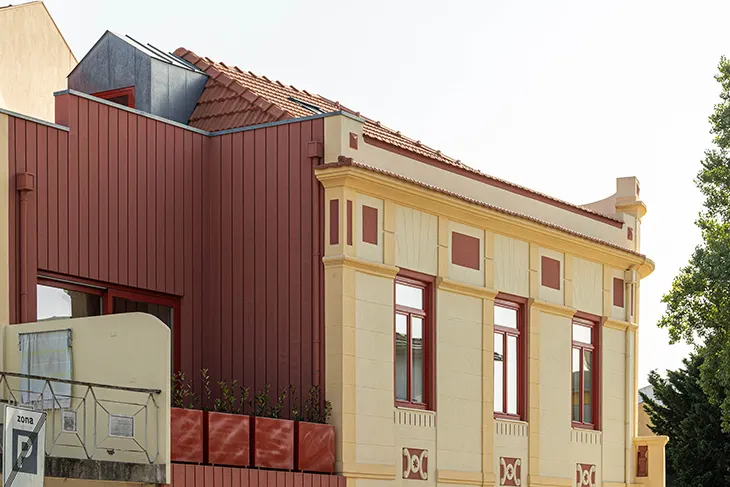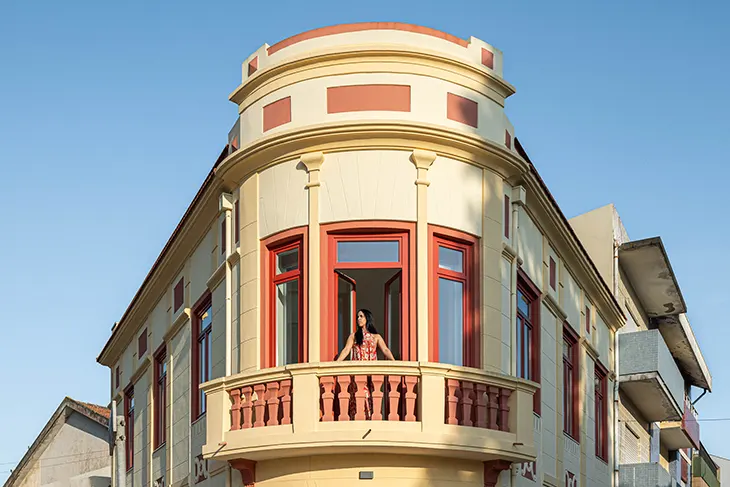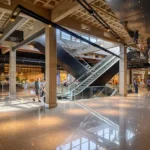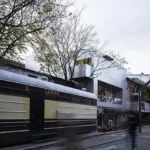
Located in the historic center of Póvoa de Varzim, Edifício A’mar stands as a symbol of local heritage, deeply embedded in the city’s collective memory. This project, led by REM’A, carefully balances the preservation of the building’s historical character with the introduction of contemporary elements. The property’s origins trace back to a previous owner whose extensive travels inspired a unique and eclectic neo-Renaissance architectural vision.
The architectural intervention sought to respect the original structure while thoughtfully accommodating modern functions. Rather than altering the essence of the building, the project aimed to establish a dialogue between the historical facade and new additions. The design preserves the integrity of the original architecture while subtly introducing contemporary elements that expand its utility.

Balancing Preservation and Modernization
REM’A emphasized preserving the original form and details of the facade throughout the project. Every ornamental and chromatic feature was preserved to ensure the building retained its historical significance. To align with the evolving needs of the structure, a discreet extension was added, housing commercial spaces on the ground floor and lodging on the upper levels, including the attic.

The extension introduces a vertical rhythm that contrasts with the original horizontal lines of the facade. By embracing the red colors found in the existing structure, the design achieves a harmonious yet distinctive addition. The result is a clear visual distinction between the building’s historic foundation and its contemporary adaptation, reflecting the coexistence of two distinct eras.
To meet the dual functions of the building, separate entrances were incorporated. The commercial space features a prominent entry point at the corner axis, while the lodging has a private entrance on a quieter side street. Additionally, vehicular access for the commercial area was integrated into the new extension, providing practicality without compromising the design.

Thoughtful Spatial Organization
The design reimagines the building’s layout to optimize functionality while preserving its connection to the original form. A longitudinal axis organizes distribution, while a transverse axis facilitates vertical movement, addressing the intermediate level’s irregular geometry. This arrangement ensures fluid transitions between spaces while allowing the design to adapt to the irregularities of the structure.
The transverse axis plays a vital role in connecting the bedroom areas to communal spaces and providing access to the attic suite. The careful planning ensures that each space retains its individual character while contributing to the overall coherence of the design.


Contrasts in Design
While the exterior is bold and dynamic, the interior adopts a softer, more restrained approach. The use of white as a dominant color creates a calming environment, allowing for selective chromatic accents that emphasize key transitional spaces. This contrast establishes a hierarchy within the design, drawing attention to moments of movement and change while maintaining a cohesive aesthetic. The interiors are designed to facilitate both functionality and comfort.

Project name: Edifício A’mar
Architecture Office: REM’A
Main Architect: Romeu Ribeiro & José Pedro Marques
Location: Póvoa de Varzim, Portugal
Year of conclusion: 2023
Total built area: 250,70m2
Builder: Ondulavançar, Carpintaria Parente, Golacap
Engineering: Filipe Kellen
Interior Design: Day By Day
Architectural photographer: Ivo Tavares Studio



