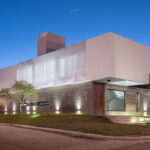
The Olympic and Paralympic Village in Saint-Ouen represents a new, exemplary metropolitan district in the northern Parisian suburbs. This project aims to enhance French prestige and celebrate the values associated with hosting the Olympic and Paralympic Games in Paris. It also underscores the French capital’s commitment to combating climate change, as demonstrated during the COP 2021 debates.
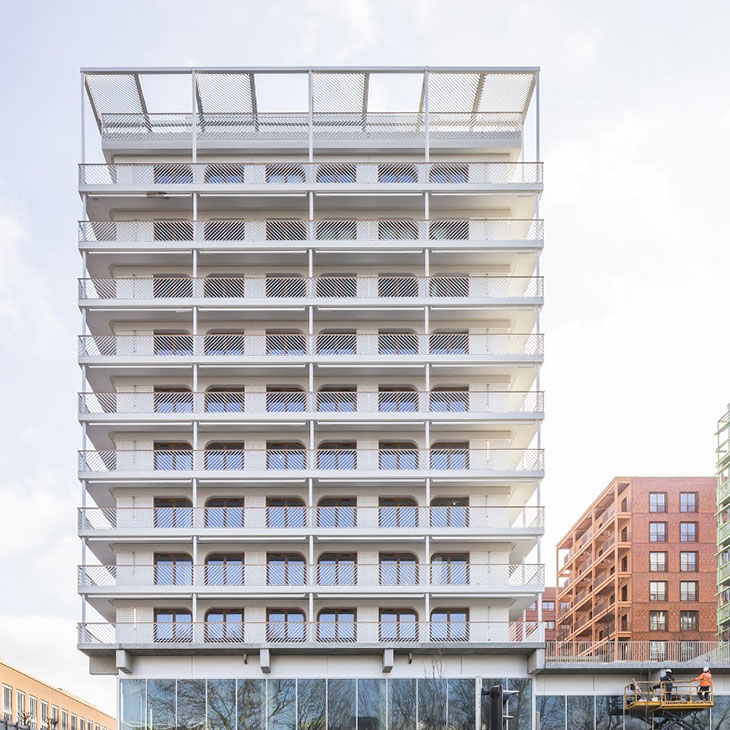
Brenac & Gonzalez & Associés‘ contribution to this universal event showcases French expertise and the conscious shift towards sustainable building strategies. Their work focuses on developing innovative construction techniques and typologies for metropolitan living, enhancing both common and private spaces.
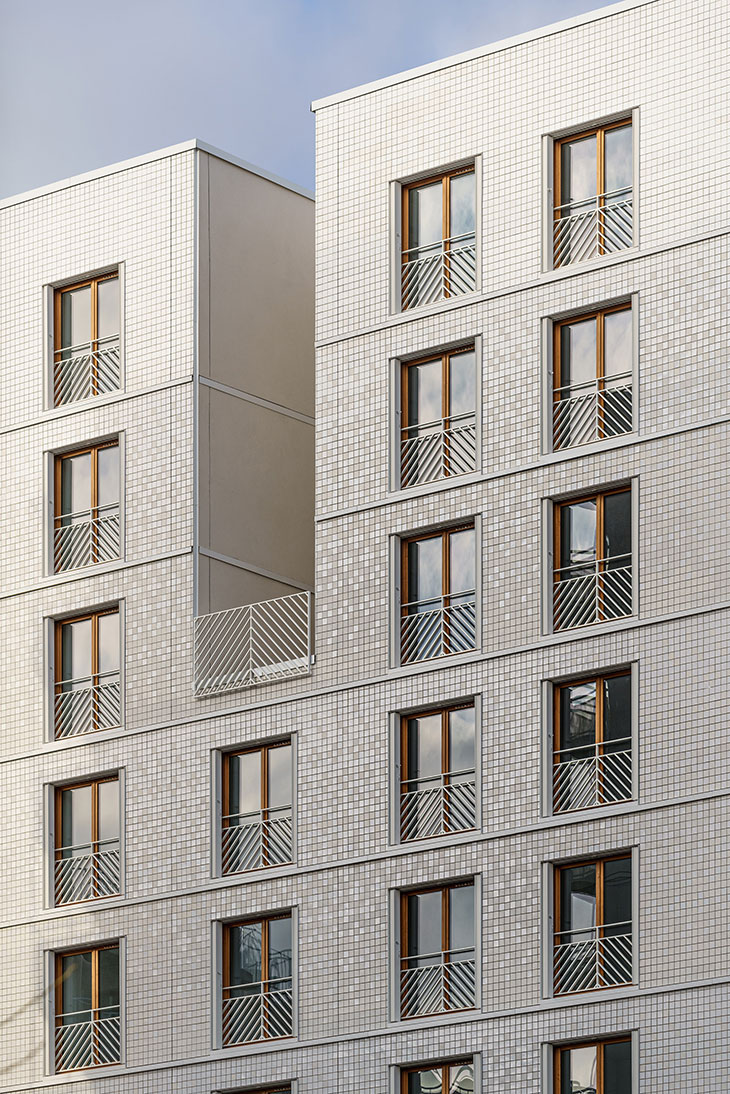
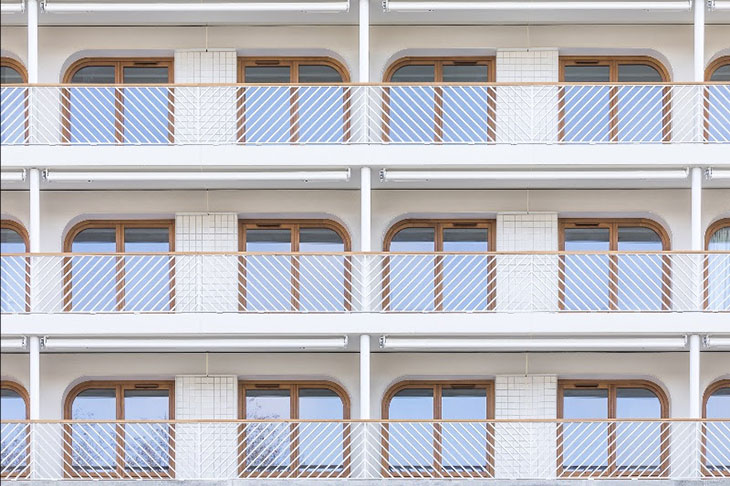
Unlike historic Olympic villages, this project aims for a long-term legacy, transforming the athletes’ apartments into comfortable family homes within the dynamic “Grand Paris” area. The design process emphasized rapid and cost-effective conversion of these apartments for residential use. The project includes three strategic buildings: plot 1 on the corner of Quai de Seine and Rue Agnès Varda, plot 5 along Maille Finot, and plot 8 on Rue Agnès Varda.
Plot 1 features a unique silhouette resembling a ship’s prow, offering stunning views of the Seine river from its generous white loggias and a vast belvedere terrace. Plots 5 and 8 balance each other on either side of a central public park, integrating into the alternating grid that structures the entire urban development.

The central garden, with tall trees and subtle foliage, provides a peaceful retreat for residents, away from the city’s bustle. The architecture is frugal and understated, drawing inspiration from the nearby Cite du Cinema. This influence is seen in details like railings, windows, and solar protections, and the façade’s alternating glazed and matte finish terracotta tiles create a vibrant, dynamic pattern.
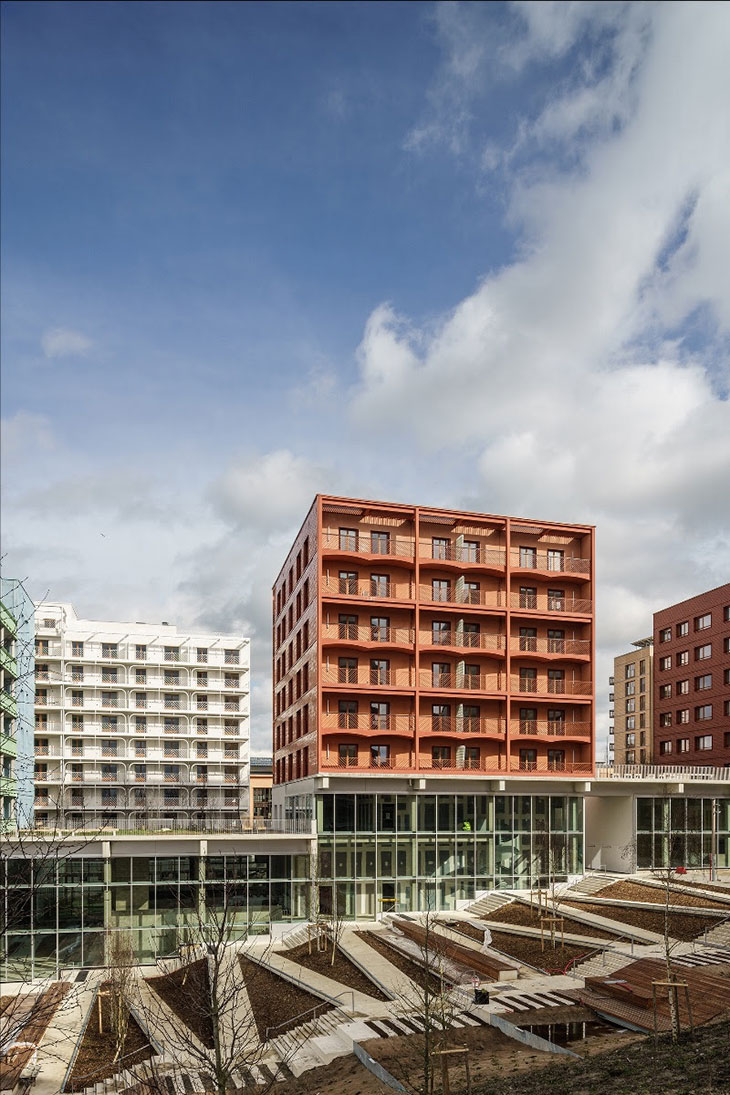
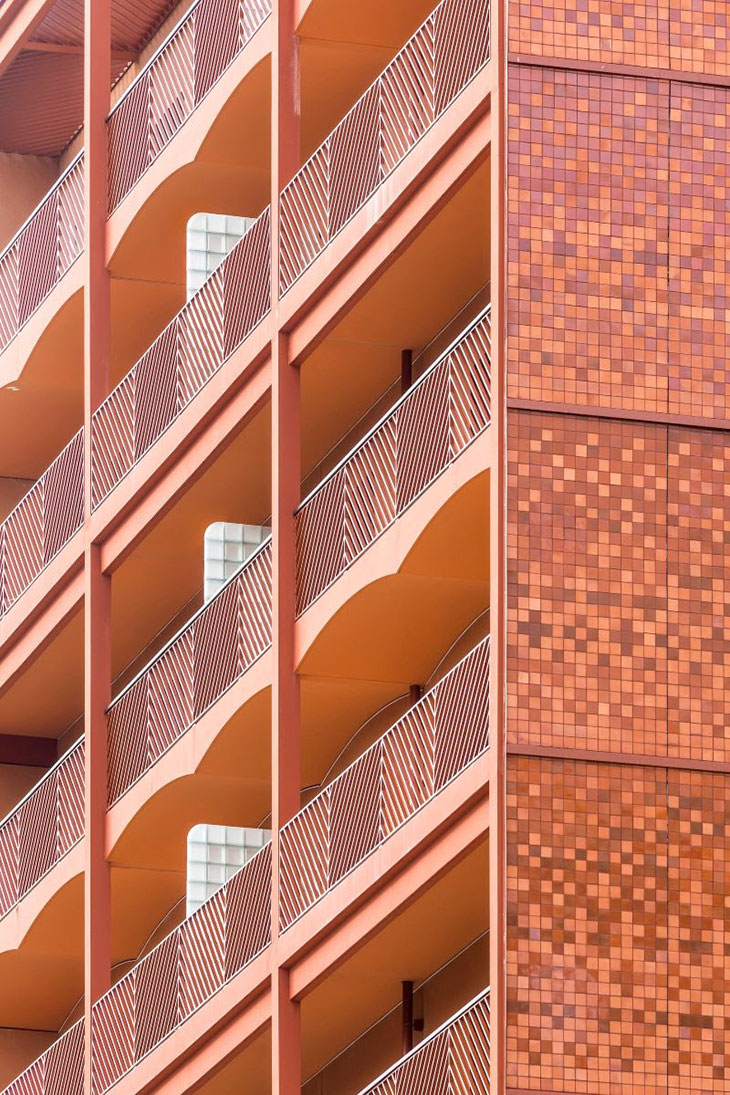
The project adheres to ambitious environmental standards, featuring mixed wood-concrete buildings and terracotta facades with prefabricated wood panels. This blend of quality of life and urban improvement illustrates a 21st-century architecture driven by environmental ambition and human comfort.
Address:
Village des Athlètes, Saint-Ouen
Client:
ICADE
Architect:
Brenac & Gonzalez & Associés
Landscape:
TN PLUS
Surface:
10,780 m²
Cost:
€24.77M
Competition:
2018
Technical Documents:
© Brenac & Gonzalez & Associés
Photos:
© Sergio Grazia, © Stefan Tuchila


