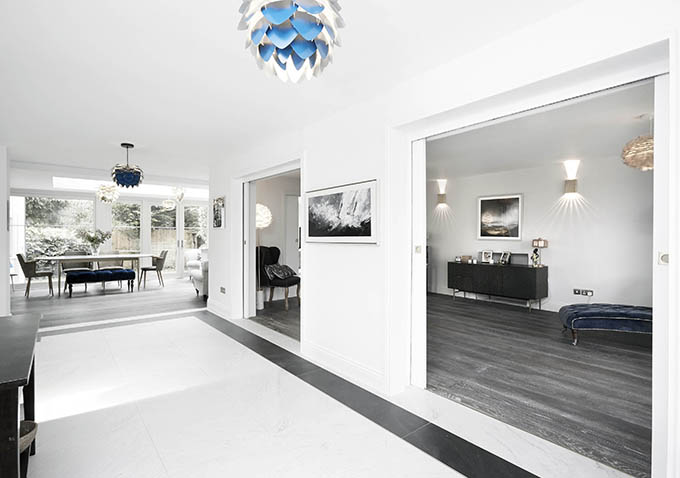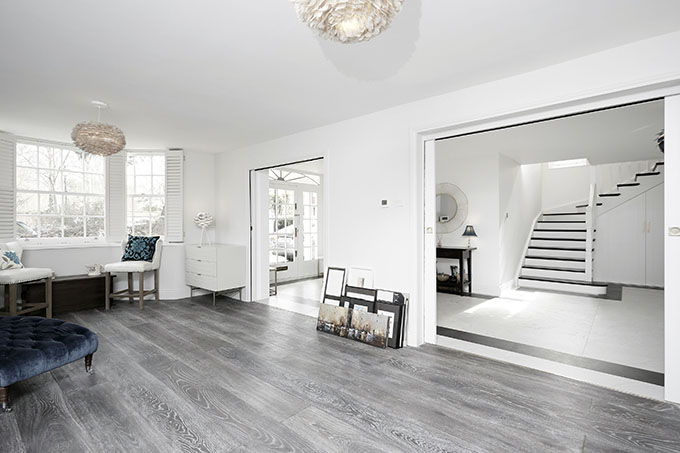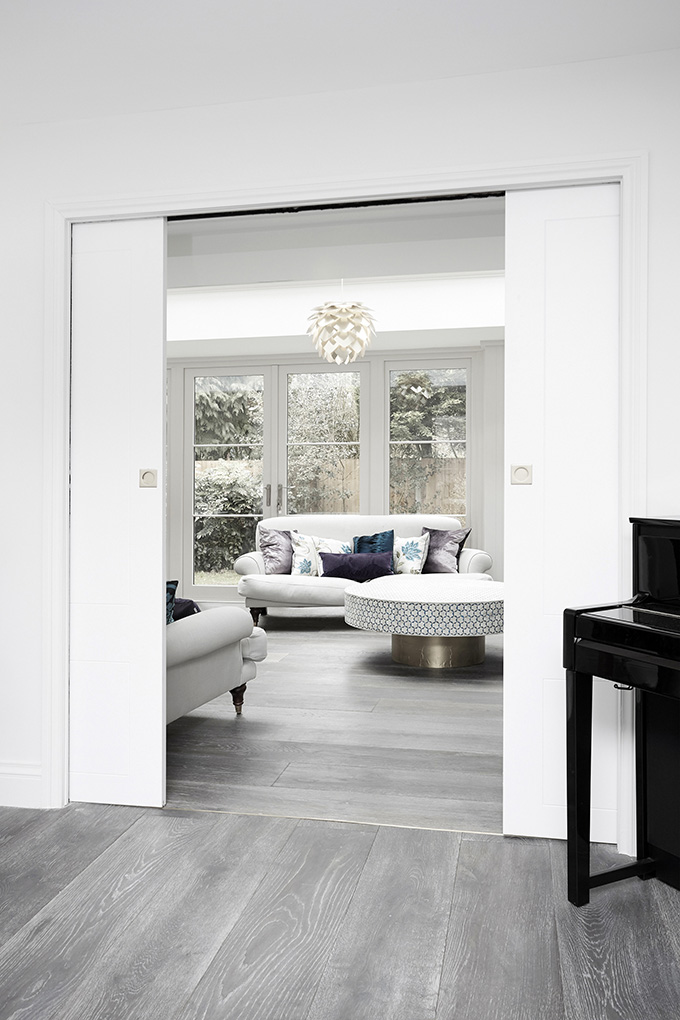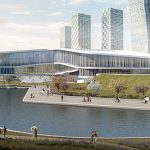
Studio AVC have recently completed this stunning house refurbishment project in London,UK. The project consists of replacing the existing glass conservatory, extending the property towards the rear garden, converting the ground floor of the existing garage into a kitchen space, removing the garage doors and replacing them with a brick façade and a new door. Take a look at the complete story after the jump.

From the architects: The project comprises the full refurbishment of an existing detached house. The proposed works include replacing the existing glass conservatory at the back of the house and extending the property towards the rear garden to provide more seating and dining area. The project also includes converting the ground floor of the existing garage into a kitchen space, removing the garage doors and replacing them with a brick façade and a new door. In addition to these changes there will be some windows in the back and side elevations to be inserted and the size of the entrance canopy will be reduced to get more light to the ground floor.


We understand that the property was constructed in the 1960s. The site is located in the Petersham Conservation Area. The new extension has been designed jointly with David Salisbury to match and enhance the existing building and its design explores the use of a modern orangery design and redefines the character of the building while emphasizing the existing house’s classical features.
RELATED: FIND MORE IMPRESSIVE PROJECTS FROM THE UNITED KINGDOM
The refurbishment and extension allow the ground floor layout to be more efficient. The existing walls have been removed to maximise the space and light and also to create views towards the garden from all parts of the ground floor including from the entrance and living room. An extension was added to enlarge the floor area and maximise daylight on the ground floor. We aimed to preserve and enhance the character and appearance of the conservation area by creating a better quality home with a high quality design that responds to today’s needs. To achieve this we used brick external side wall and full height glass doors to allow the living spaces to open to the garden, connecting inside and out.


The layout allows the ground floor to be more efficient and unifies the living spaces to create an open-plan space that will help prove family life. A large lantern roof light is proposed to provide natural daylight into the living space. We maximised the space by using sliding pocket doors both on the ground floor and first floor. By using sliding pocket doors we achieved an open space feeling and also ensure the design’s compatibility with the regulations.

Type: Refurbishment/ New construction
Location/Environment: London, UK
Architectural and Interior Design: Studio AVC – www.studioavc.com
Project Cost: £500K
Photography: Ashley Goodwin


