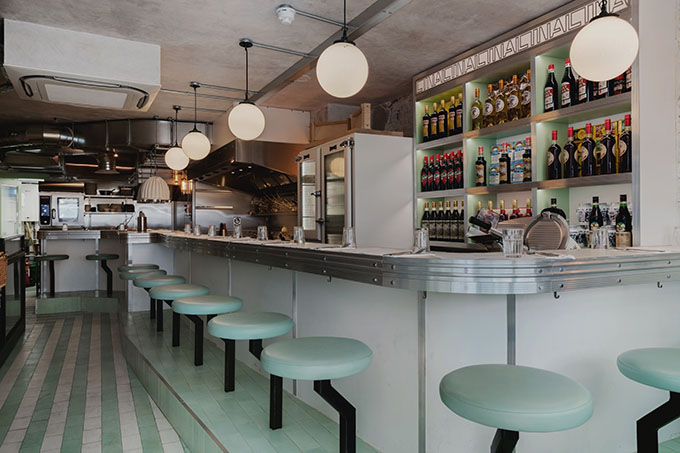
Red Deer Architects have recently completed the interior architecture and design of the new Lina Stores restaurant on London’s Greek Street. They have sensitively reimagined many recognisable stylistic elements and materials of the pistachio-green and white Lina Stores Deli and London Soho institution founded in 1944, to create an evocative and authentic mid-century design for the 53-seat two floor 113 m2 restaurant and bar. They even went to so far as to reuse old ground coffee beans from the deli into the plaster mix featured on the interior walls. Take a look at the complete story after the jump.
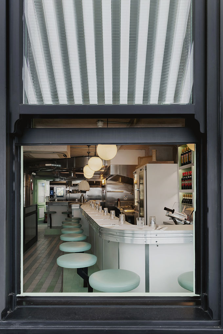
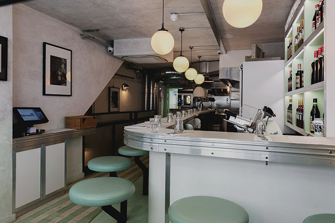
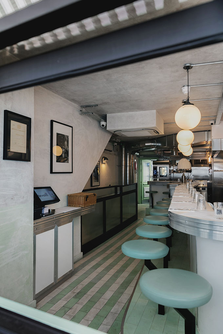
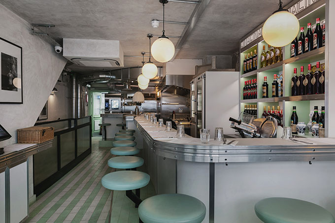

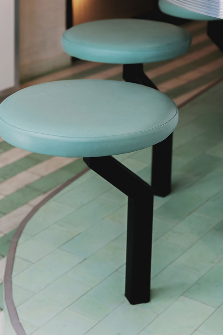
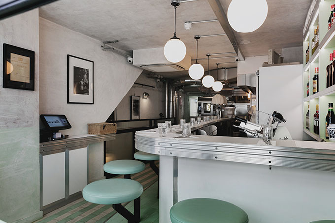
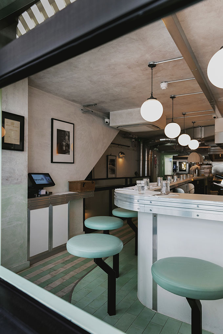
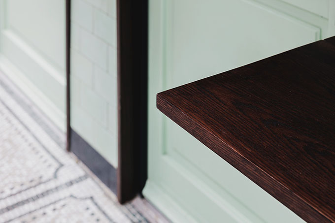
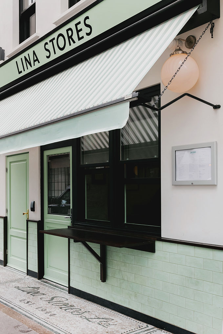
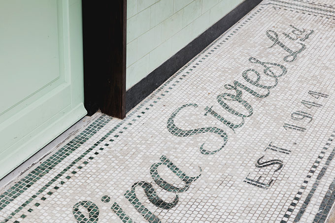
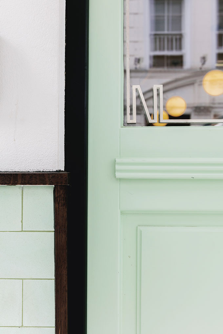
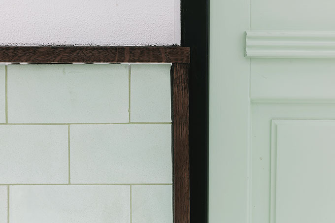
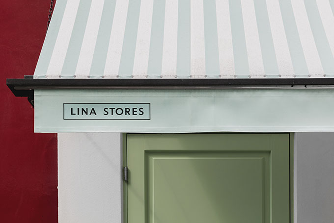
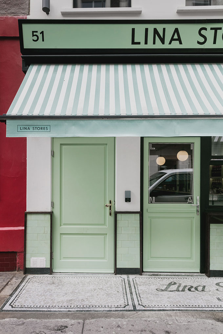

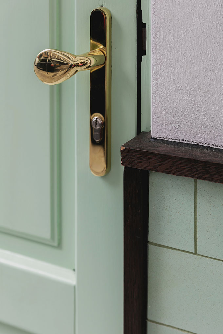
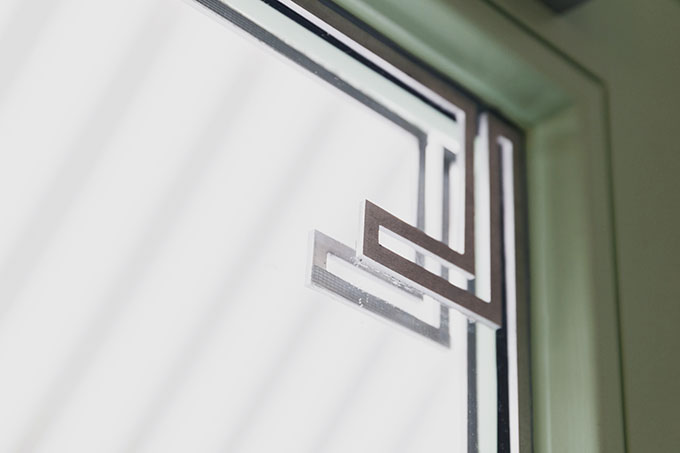
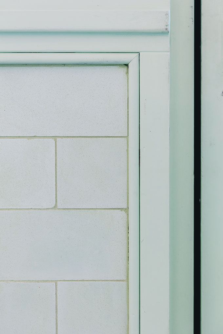
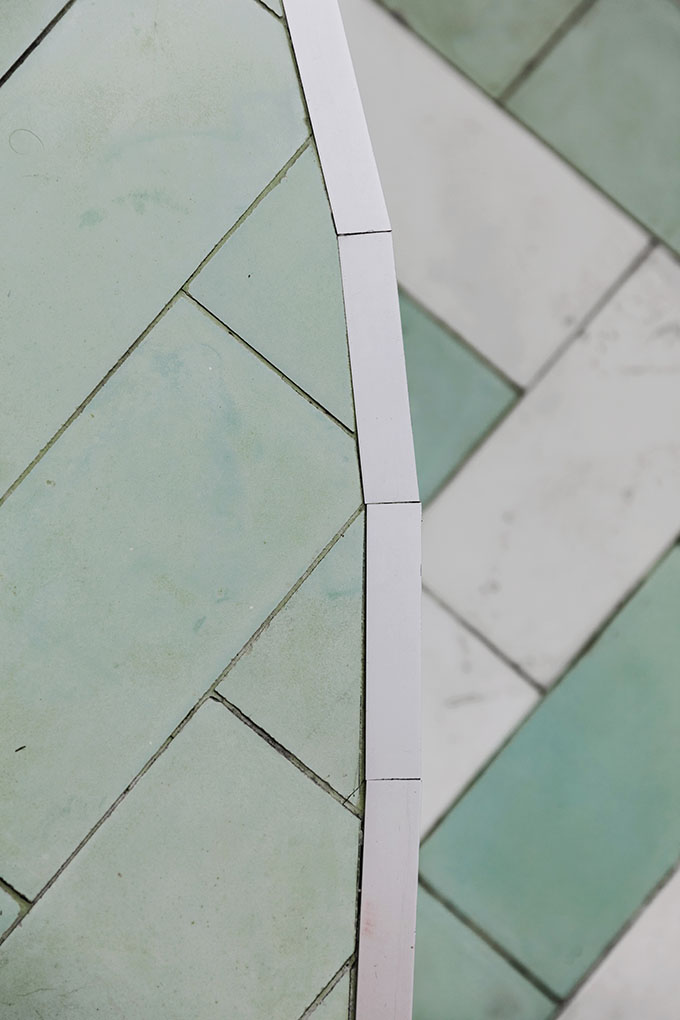
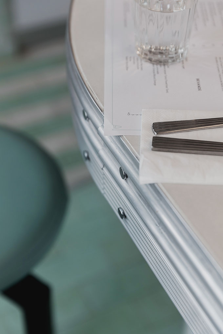
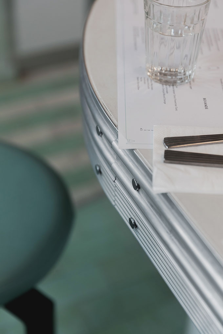
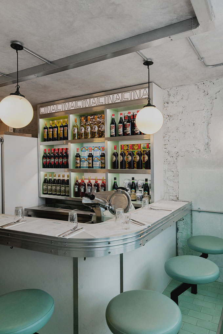
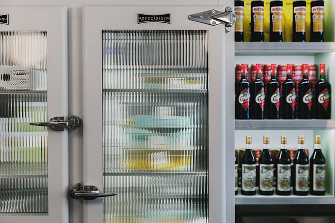
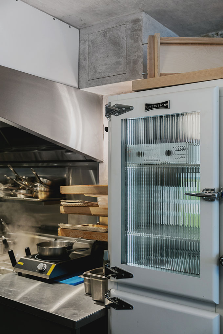
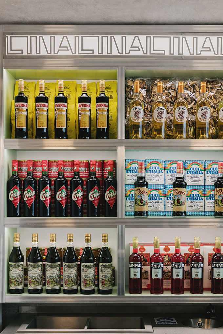

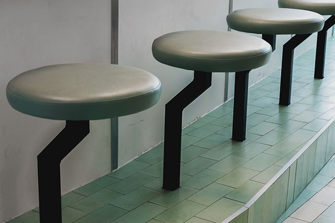
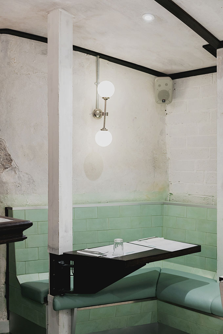
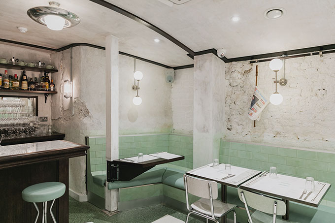
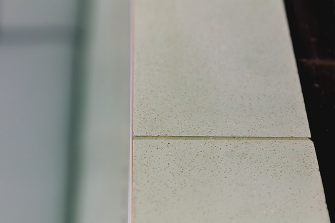
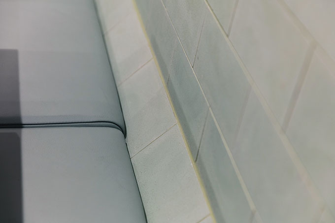
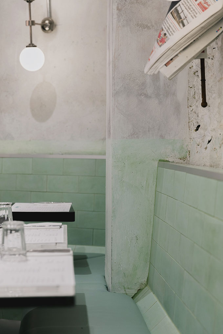

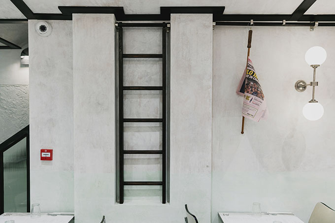
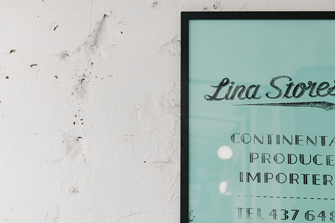
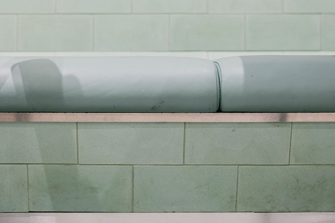
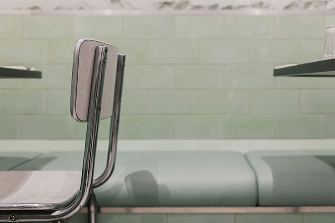
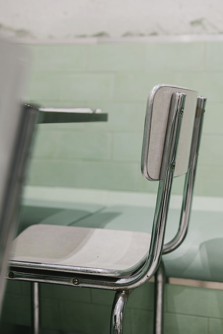


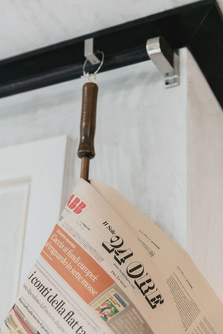
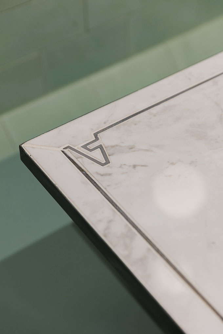
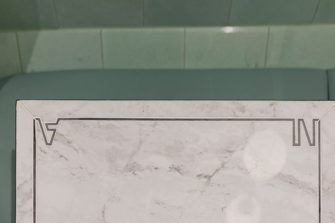
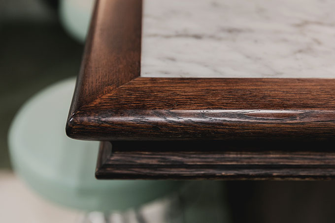
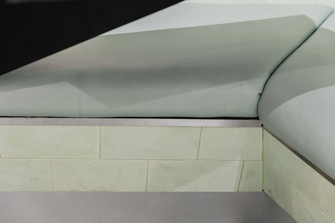
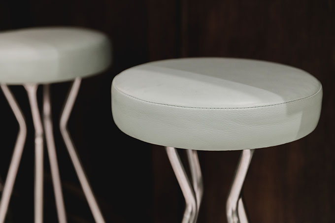
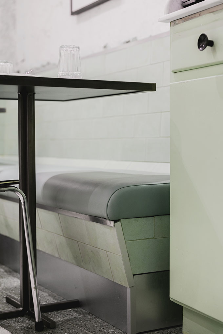
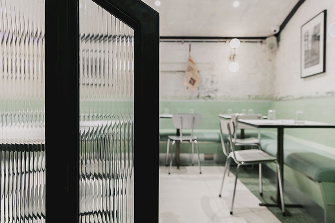
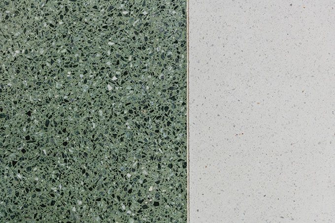
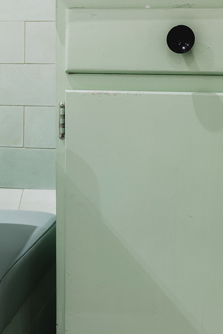
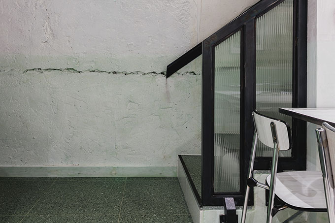
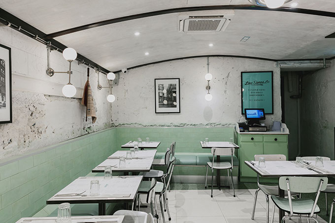
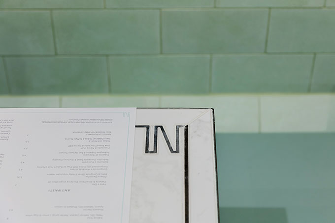
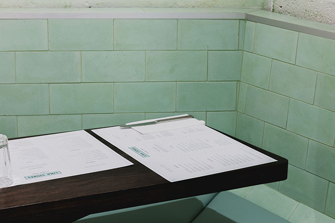
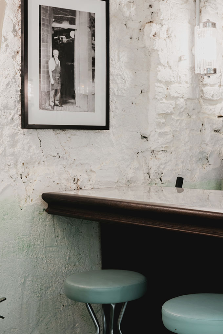
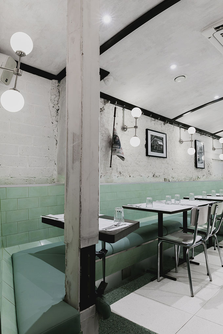
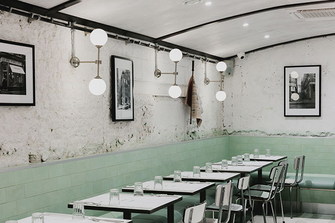
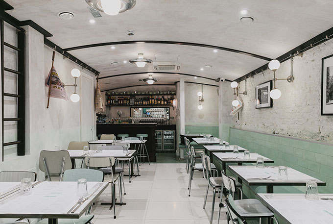
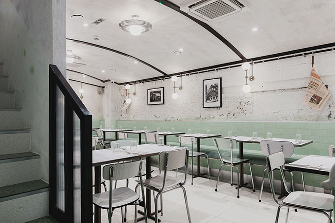
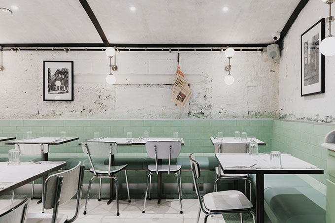
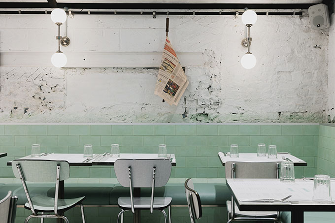
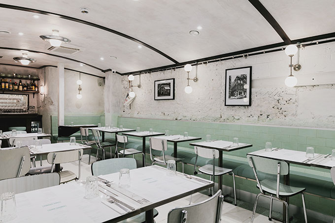

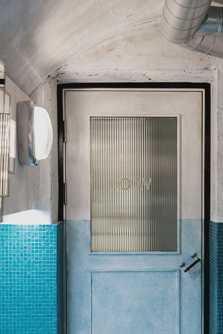
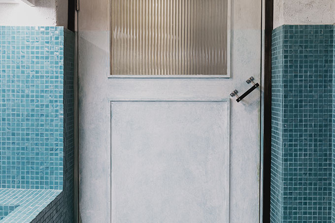
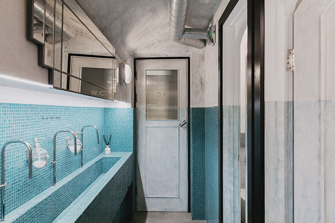
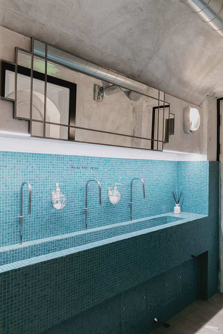
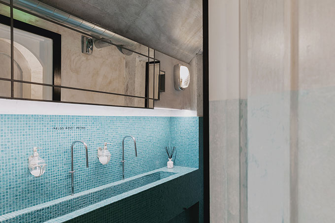
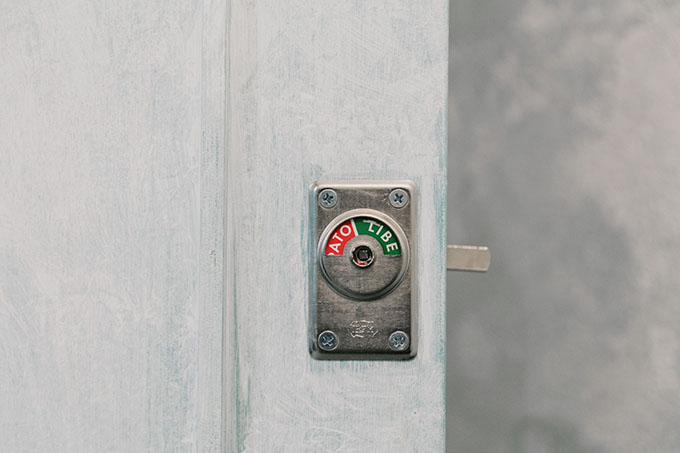
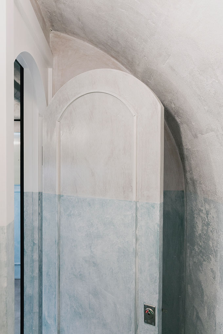
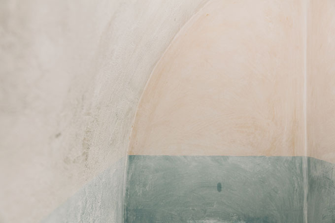
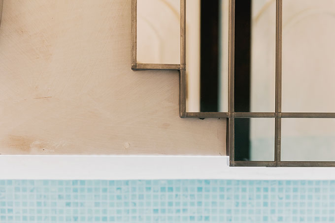
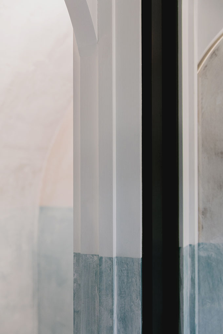
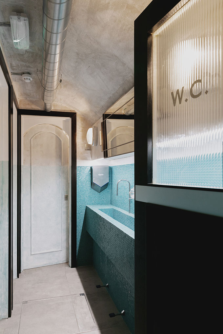
From the architects: Leading London-based architecture practice, Red Deer have designed the interior for Lina Stores, 51 Greek Street; the first restaurant from the iconic Italian deli Lina Stores. Working collaboratively alongside the owners of Lina Stores, in conceiving the space Red Deer have devised a contemporary dining experience which connects a ground floor open-kitchen bar with a downstairs restaurant.
A Soho institution, Red Deer have sensitively reimagined many recognisable stylistic elements and materials of the pistachio-green and white Brewer Street namesake to create an evocative and authentic design for the 53-seat 113 m2 restaurant.
“ The original Lina Stores opened in 1944 and we didn’t want to duplicate the design with the restaurant,” says architect Lionel Real de Azúa “ we looked for visual cues with the original deli that we could bring over to 51 Greek Street” . Drawing inspiration from the mid-century Art Deco cafes and bistro of Europe , the restaurant façade features an intimate 4-seat exterior bar seating, a traditionally inspired mosaic floor, hand-painted signage and striped awning. Pale green cement tiles, granite and fluted glass add a contemporary aesthetic.
Inside, the restaurant and bar design comprises a mix of dining-height and high counter seating. Upon entering, the ground-floor restaurant is a raised 12-seat mid-century diner characterised by a sleek Formica bar with fluted aluminium detailing, concrete bar top and pale green leather bar stools.
In contrast, walls and ceiling have purposely remained untouched by Red Deer who enhanced the rawness further by utilising exposed brickwork, piping and ventilation and a highly texturised unique plaster mixed with leftover ground coffee beans from the Lina Stores deli. “ As a practice re-use is of great importance to us. For the design of Lina Stores, 51 Greek Street we reclaimed where we could and played with the innovative repurposing of materials” explains Real de Azúa.
Lighting plays an essential part of the design concept with Red Deer with Art Deco designs seen throughout. Reclaimed globe lighting sit above the bar and the restaurant’s open plan kitchen counter with pillar wall lights providing accent lighting.
Striped white and green floor tiles take guests on a journey to the lower-ground floor and a more formal 37-seat dining experience. A welcoming and unexpected space in the heart of Soho, the design of the vaulted space is a unique backdrop to showcase the fresh colours and flavours of its menus.
This colour palette of muted warm green and aqua hues runs throughout all aspects of the lower-ground restaurant alongside rich dark timber and classic white. Materials are key in Red Deer’s concept for Lina Stores, 51 Greek Street utilised to differentiate and zone areas and function. Flooring is a mix of traditional green and white terrazzo. Bespoke Carrara marble and aluminium tables are paired with reclaimed Formica dining chairs and fixed tiled green banquettes with leather seat pads. “ We designed the tables with the help of graphic designers EverythingInBetween,” explains architect Gianna Pagliarulo “ we originally wanted a graphic inlay on the tables and they came up with the idea to use the LINA logo on the four corners” . A traditional rich timber 4-seat aperitif and cocktail bar feels both classically Italian and Soho-esq. Walls mirror the upstairs interior with two tone plaster and exposed brickwork a backdrop for a mix of paraphernalia including traditional espresso makers, newspaper racks, vintage photography and cissus planting all elevating and enhancing the lower-ground dining experience. The curved ceiling was created to make the
space feel more intimate for diners downstairs.
Photography by Mariell Lind Hansen
Find more projects by Red Deer Architects: www.reddeer.co.uk



