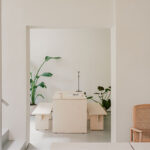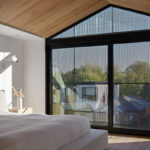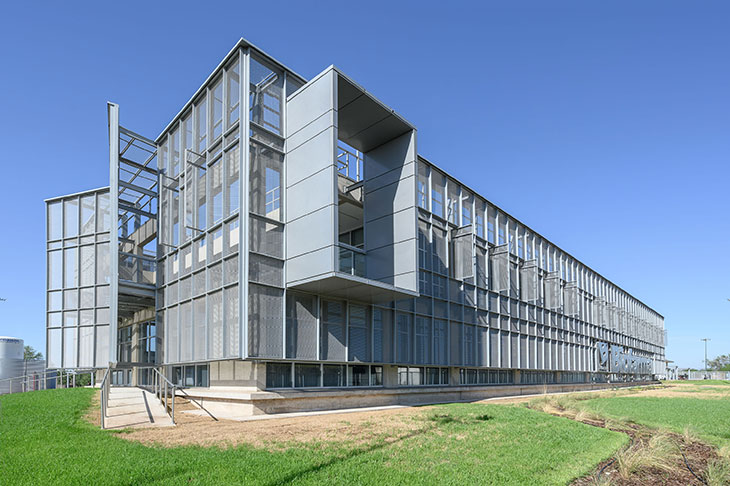
Biofarma, a distinguished company specializing in the production and distribution of animal feed for poultry, swine, and cattle industries, has made significant strides in the agricultural sector. The genesis of Biofarma’s flagship industrial plant can be traced back to a competitive initiative where they clinched the top spot by presenting an innovative master plan for their expansive facility sprawling over 39,870m2. Following this triumph, the responsibility extended to the intricate development of the executive project for the administrative office building, which stands as the cornerstone of their operational infrastructure. Santiago Viale y Asociados, renowned for their architectural prowess, spearheaded the design, ensuring a seamless blend of functionality and aesthetic appeal in the office complex.
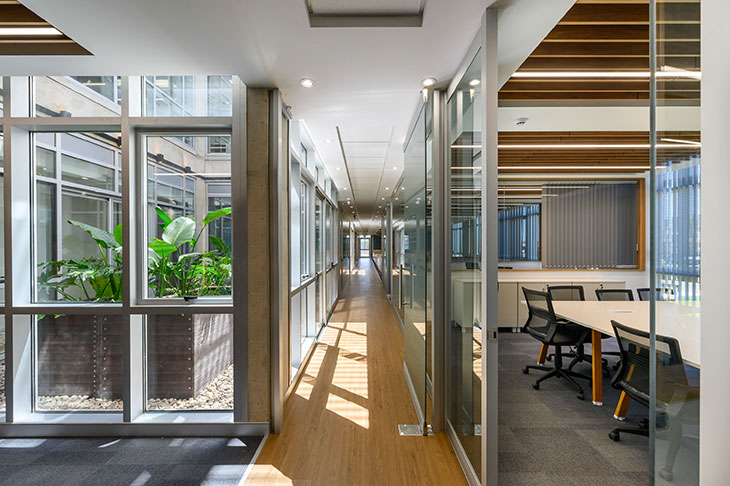
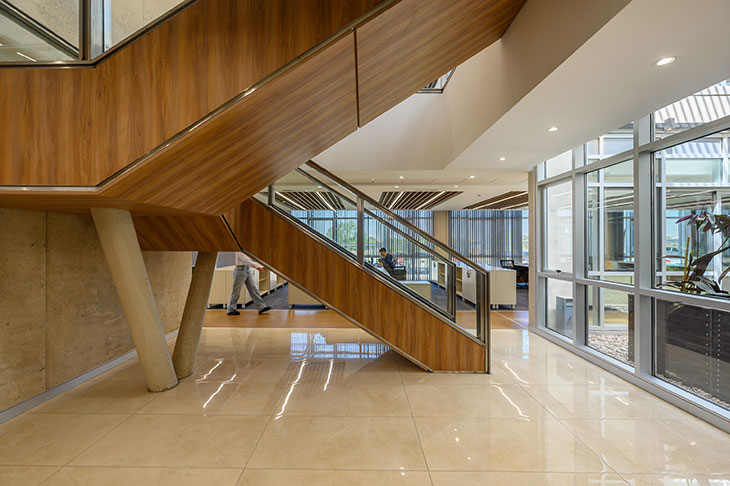
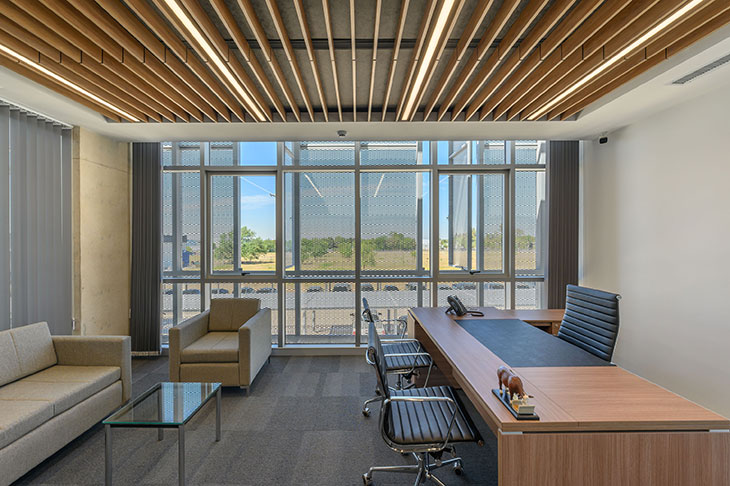
In crafting the architectural blueprint for the office edifice, paramount consideration was given to maximizing spatial efficiency while ensuring an optimal working environment for employees. The design envisioned two levels characterized by interconnected office spaces, with strategic placement of internal courtyards fostering collaboration and communication among staff. Vertical circulation cores strategically positioned at the building’s extremities facilitate seamless movement between floors, fostering interaction and teamwork. Moreover, the upper floor’s layout incorporates essential amenities such as meeting rooms, printing facilities, and a designated area for leisure and refreshments, all contributing to enhancing workplace functionality and employee well-being.
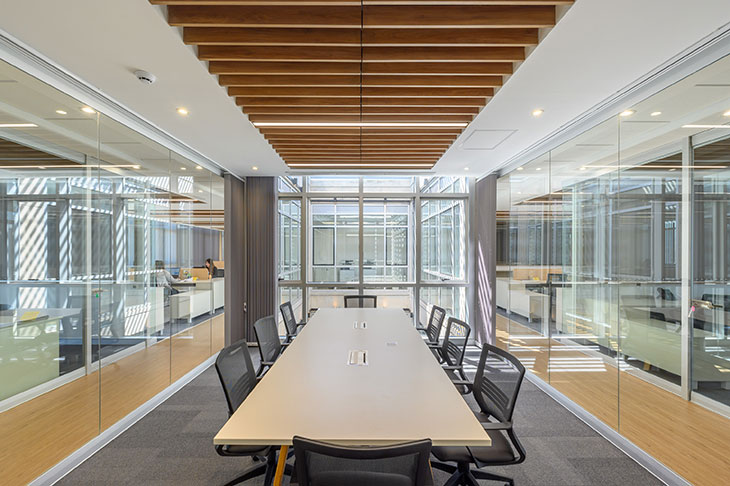
Noteworthy emphasis was placed on the structural integrity and sustainability of the office complex. A robust independent reinforced concrete framework, complemented by lightweight slabs and flat beams, ensures longevity and resilience. Furthermore, the building envelope incorporates multiple layers designed to enhance thermal insulation, thereby reducing energy consumption and bolstering passive sustainability measures. The meticulous integration of aluminum joinery with double hermetic glazing further underscores Biofarma’s commitment to environmental consciousness and operational excellence, epitomizing their ethos of marrying innovation with sustainability in every facet of their enterprise.
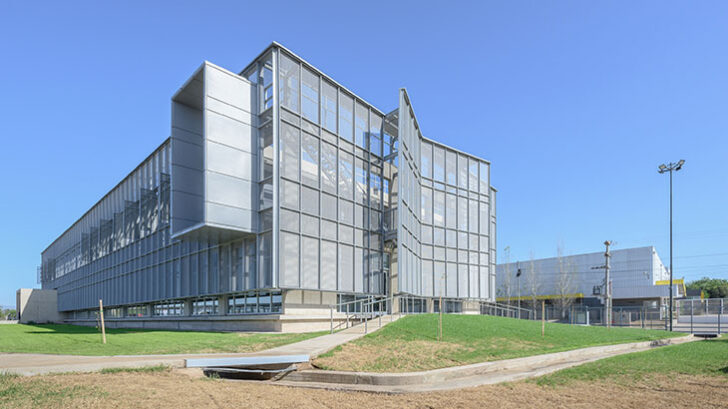
- Project title: Biopharma: office building
- Name of the architect or design team: Architect Santiago Viale and Architect Juan Manuel Juarez
- Production date: 2024
- Project location: Córdoba, Argentina
- Total projected masterplan: 18460.2 m2
- Total administrative offices: 1676.55 m2
- Collaborators: Salvador Viale, Tito Maximiliano Gonza, Francisco Gavilán, Nicolás Macasso, Santiago Viale Beviglia, Rocío Cornacchione, Emiliano Pino, Nicolás Borra, Lourdes Bruno, Fiama Ríos, Ricardo Cortesse, Eduardo Storaccio, Sonja Czeranski, Juan Macías
- Main products and brands:
-Deployed metal: ETC.
-Integral front: Abest
-Curtains: Suquía Curtains
-Vinyl floor: Julia Sol
-Auditorium Seats: Rassegna


