
Rómulo Neto Arquitetos has designed a new pedestrian and cycling bridge between the banks of Vagos and Sousa, responding to a challenge posed by the local government. The project reactivates the site of the old Fareja Bridge, a 19th-century structure built in 1855 and closed in 1978, now partially in ruins. Rather than remove the remains, the team chose to engage with them, creating a new bridge that interacts with the existing structure while standing entirely on its own.

A Museum Bridge with a Purpose
The architects envisioned the new crossing as a “museum bridge,” one that allows users to experience the ruin up close while offering an autonomous infrastructure. From the beginning, the team sought a design that could function with or without the historical structure, knowing the ruin may eventually disappear.
After exploring various configurations, the team settled on a curved path with a counter-curve. This form allows constant visual engagement with the old bridge throughout the route. The shape also provides a flowing, dynamic experience, where users view the structure both from above and below as they cross. The design positions the ruin not as an obstacle but as part of the spatial rhythm.
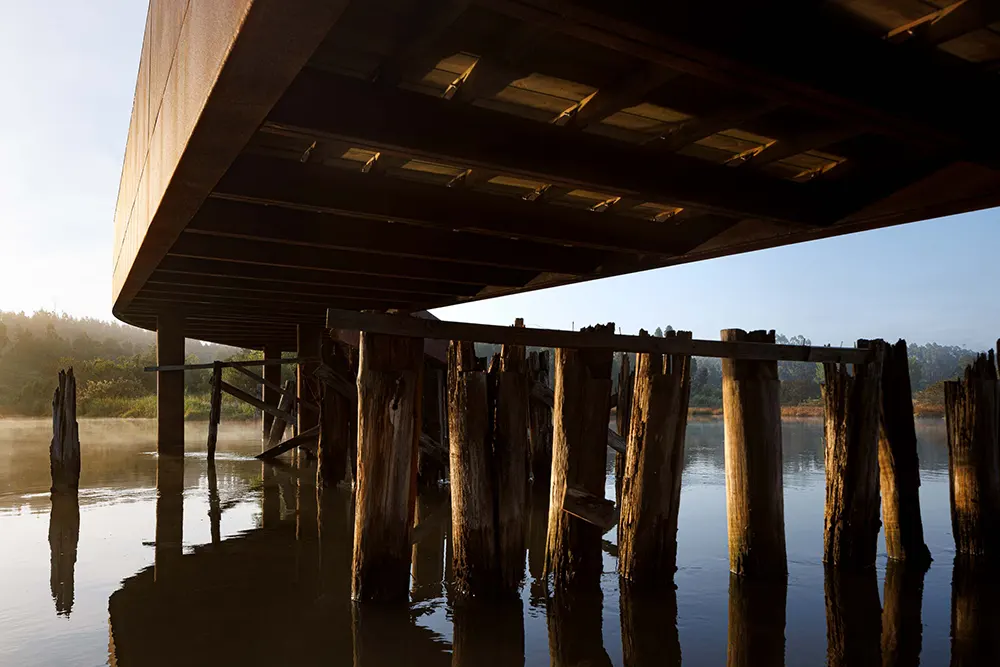
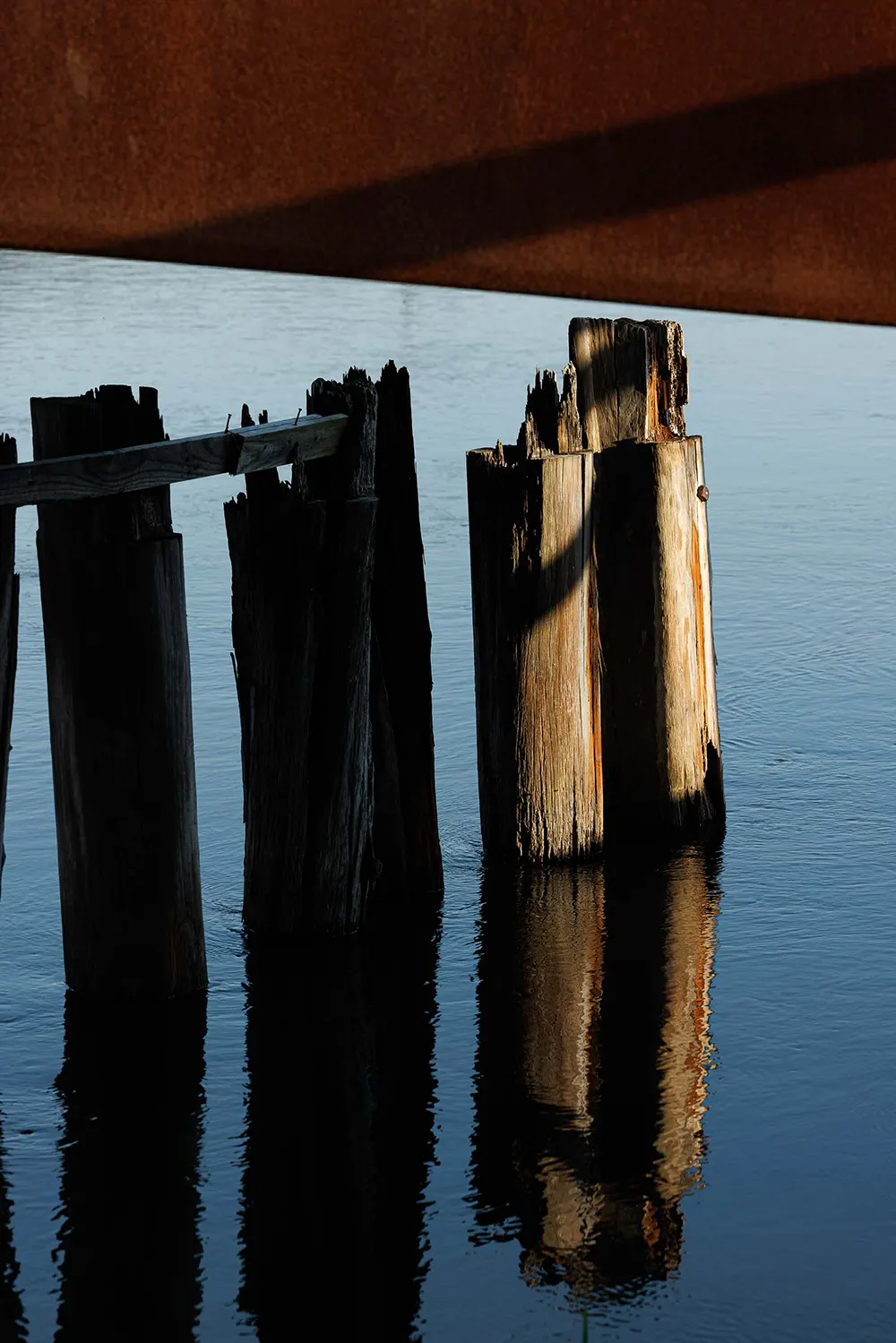
Materials and Integration
The studio selected corten steel and wood to construct the bridge, choosing colors and textures that complement the surroundings. The tones of the corten steel echo natural elements in the area, while the wood adds warmth and tactility. The organic curve of the structure follows the contours of the riverbanks, reducing visual disturbance and allowing the bridge to sit lightly within the environment.
Even if the ruin vanishes in time, the bridge keeps its relevance. The design places the new structure in conversation with its site while maintaining a distinct identity. It avoids mimicry and instead opts for respectful contrast.
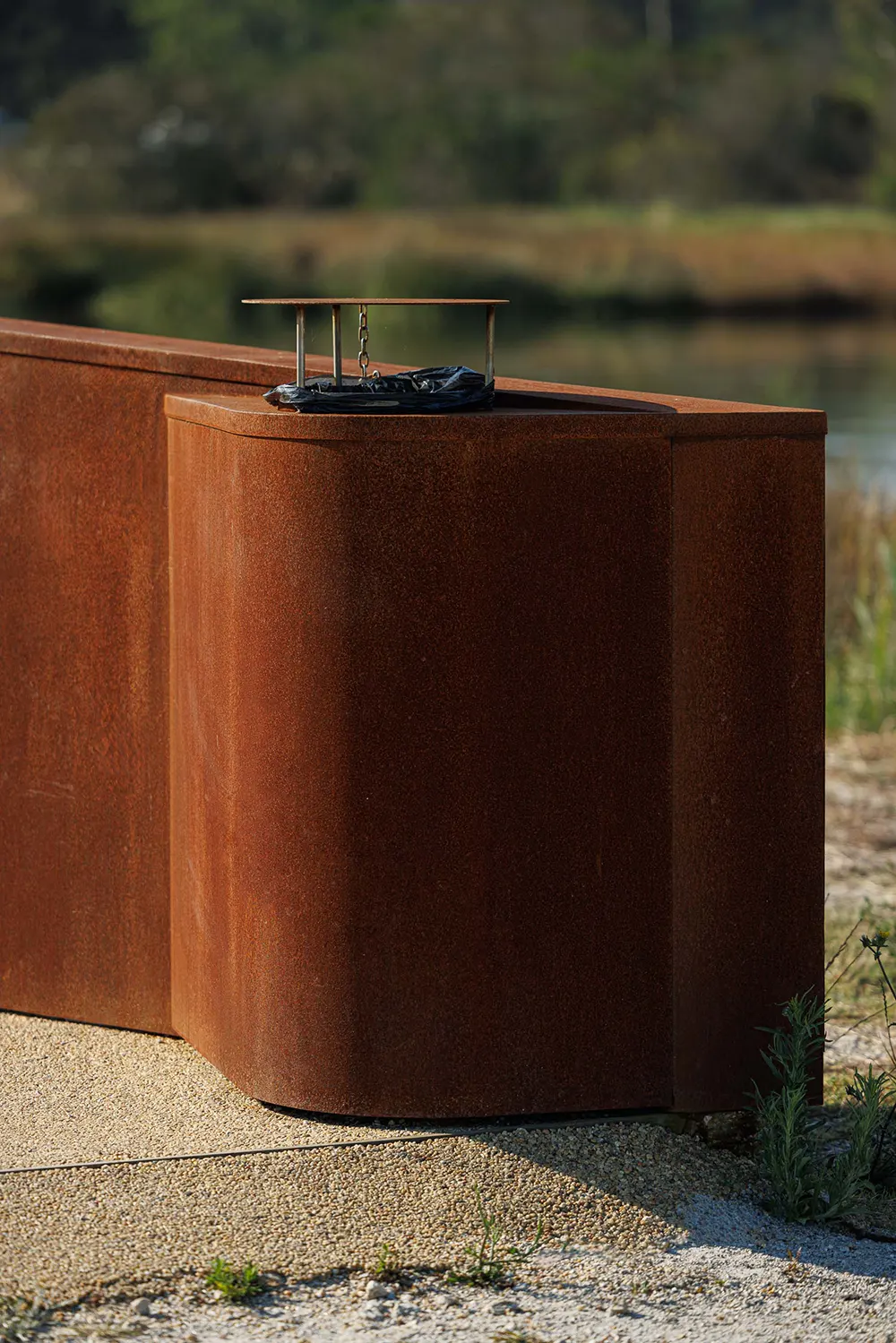
Budget and Construction Strategy
Working within a strict budget of €180,000 (excluding VAT), the architects optimized both design and logistics. They divided the structure into five parts, each under 14 meters in length. This strategy removed the need for special transport and heavy machinery. The modular system ensured fast, efficient on-site assembly, reducing labor and cost without sacrificing quality.
The bridge spans offer a minimum width of 2.5 meters, allowing space for both cyclists and pedestrians. The scale meets functional needs while keeping the overall mass low and proportionate to its setting
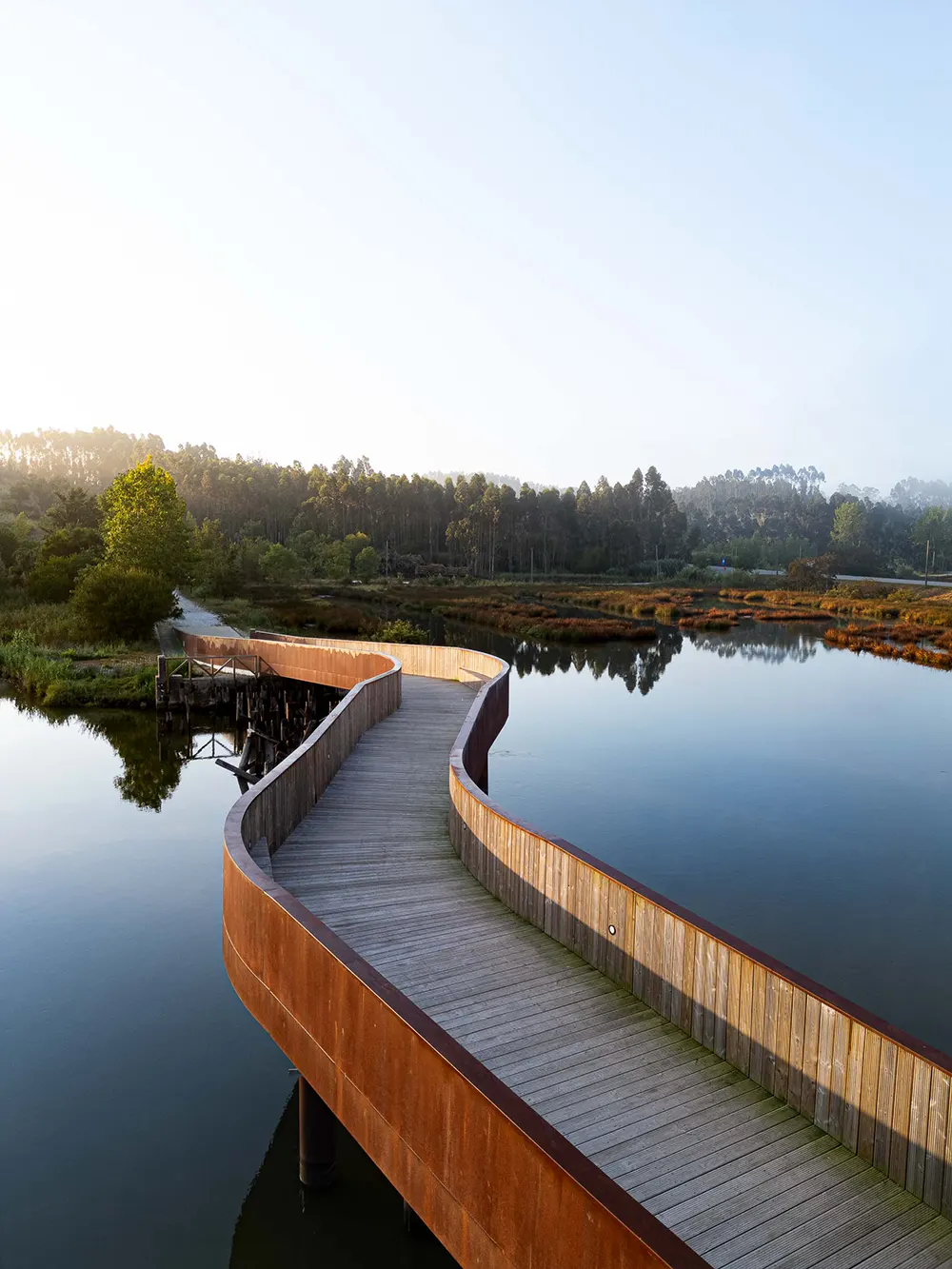
Places to Pause
At the ramps on both ends of the bridge, the architects introduced flat zones with benches. These resting spots invite users to pause, fish, or simply take in the view. These moments of pause transform the bridge from a route into a destination. They add comfort without clutter, enhancing how people experience the crossing over time.
The gentle slope and spacing of these areas also encourage movement without urgency. People can stop, watch the water, or talk with friends without stepping out of the path.
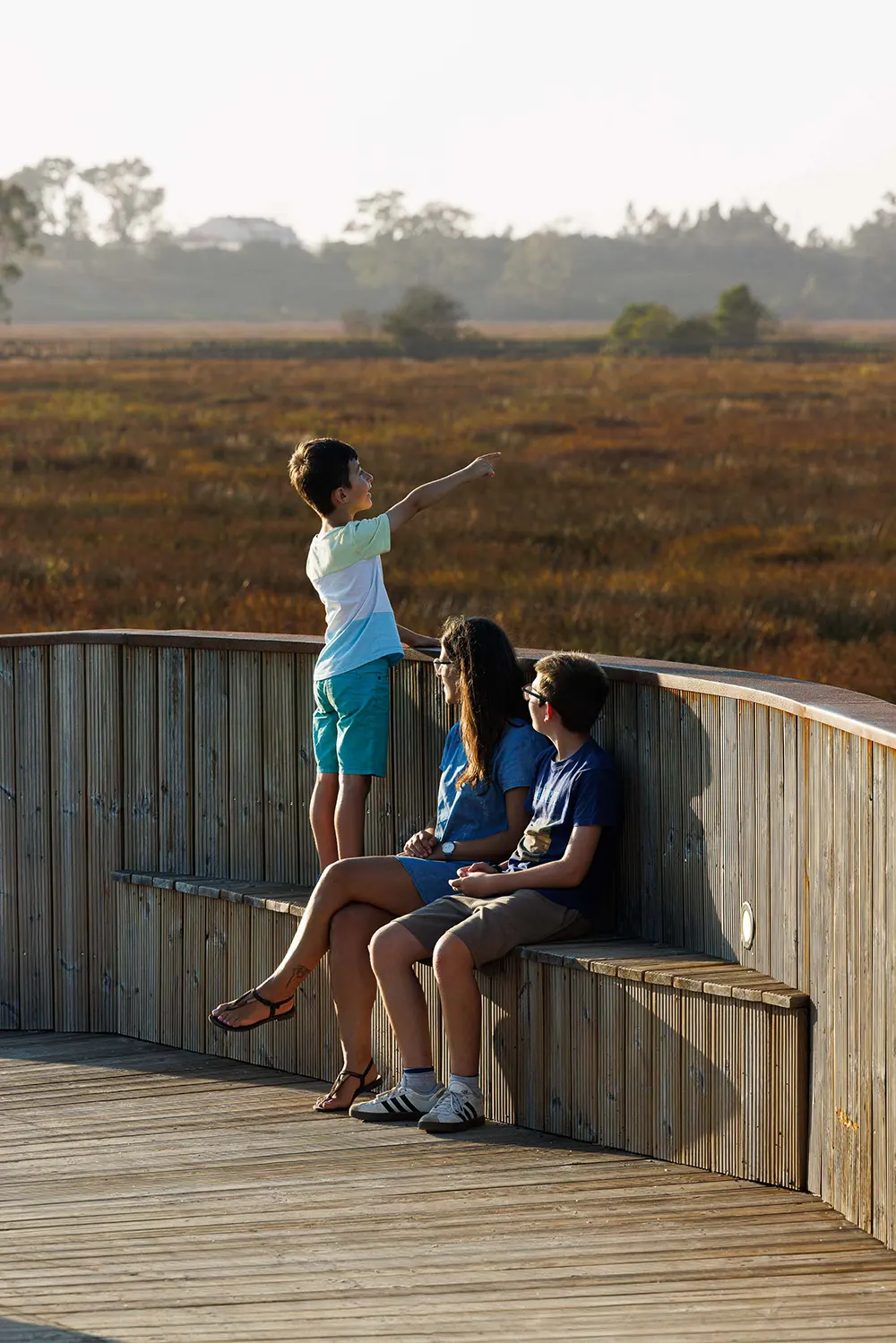
A Subtle Mark
Rather than dominate the riverbanks, the bridge presents itself with restraint. The soft curves echo marine forms, while its low profile allows the structure to nestle within the site. It creates an impression without interruption. Though designed with reference to the past, the bridge belongs to the present and future. It stands independently of the ruin, yet never ignores it.
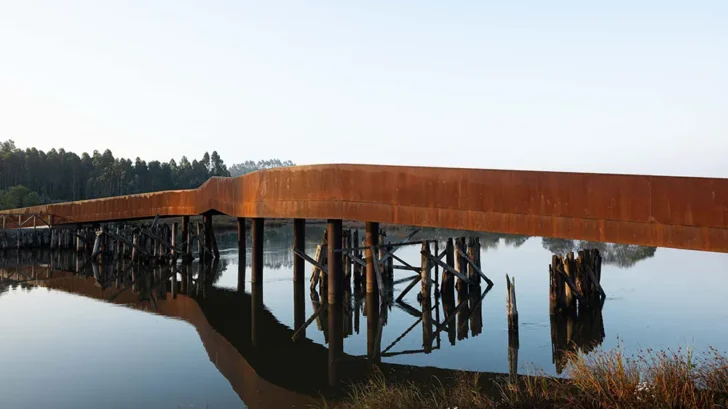
Project name: Pedestrian and Cycling Crossing Over the Fareja Bridge – Redevelopment of the Old Fareja Bridge
Architecture Office: Rómulo Neto Arquitetos
Main Architect: Rómulo de Almeida Neto
Collaboration: Liliana Dias
Location: Vagos, Aveiro, Portugal
Year of conclusion: 2024
Total area: 375.00 m²
Builder: MWT Metalworking Technologies
Engineering: Eng. Pedro Grave
Architectural photographer: Ivo Tavares Studio


