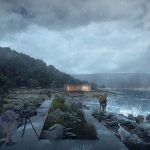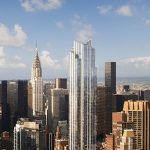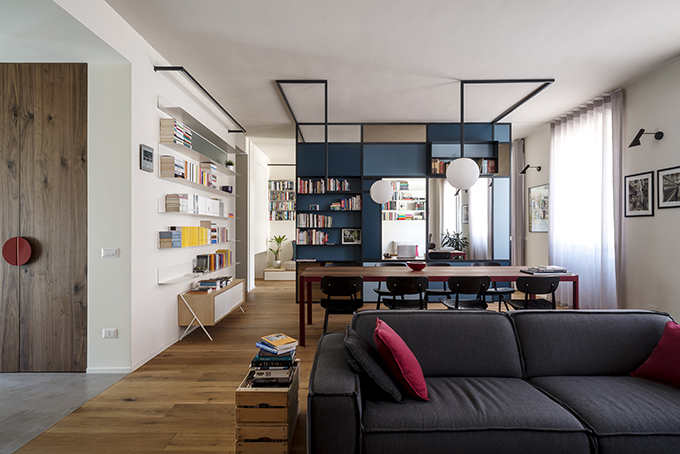
Studio Doppio designed this innovative apartment in Turin, Italy. The project has a tansformative character where one space serves multiple functions. It boasts partition walls, a sliding element, chests of drawers, mirrors,etc. Take a look at the complete story after the jump.
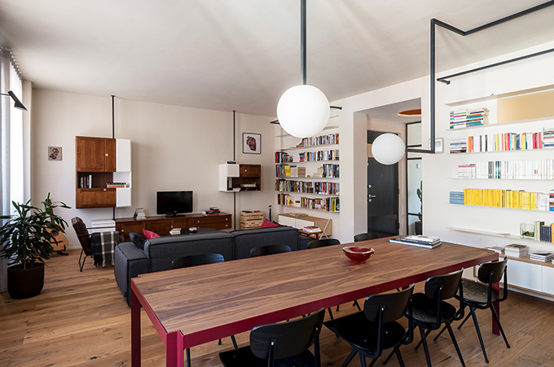
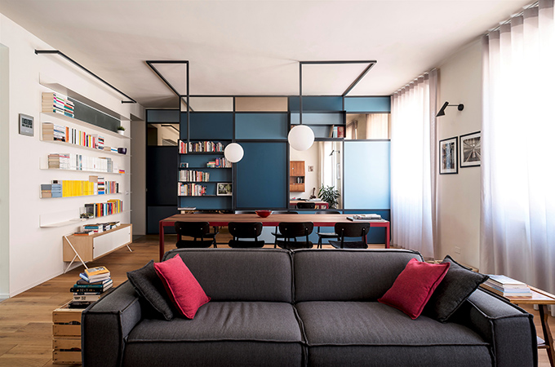
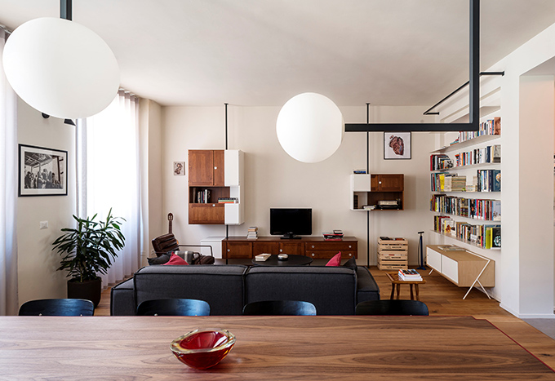
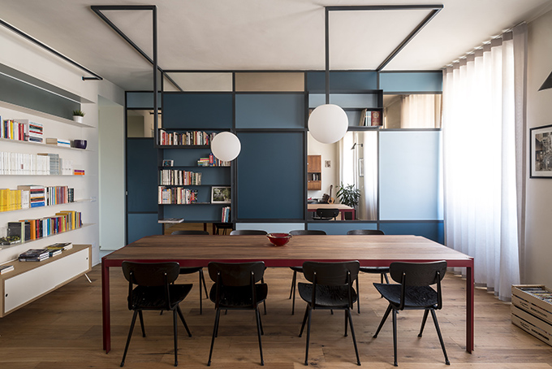
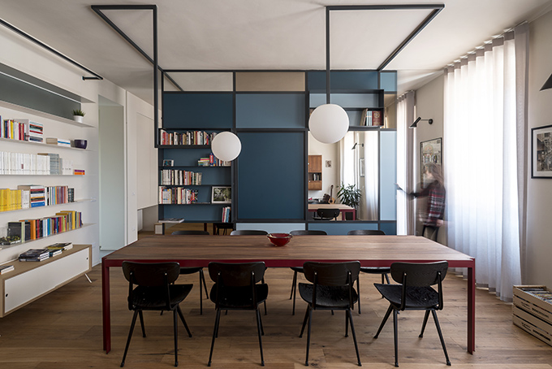
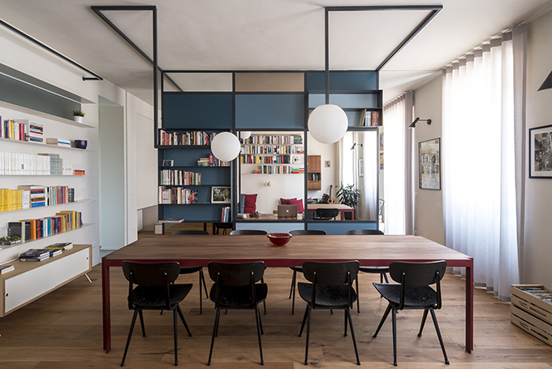
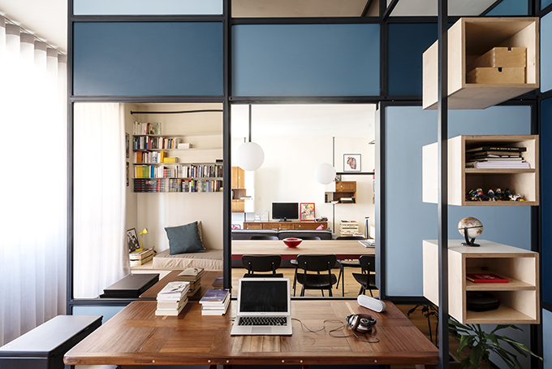
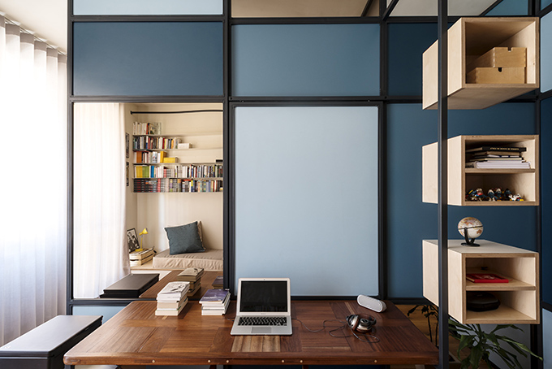
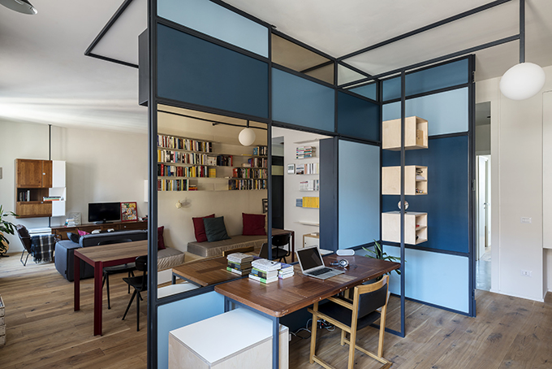
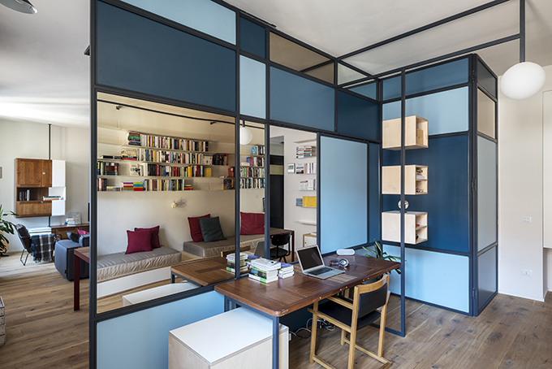
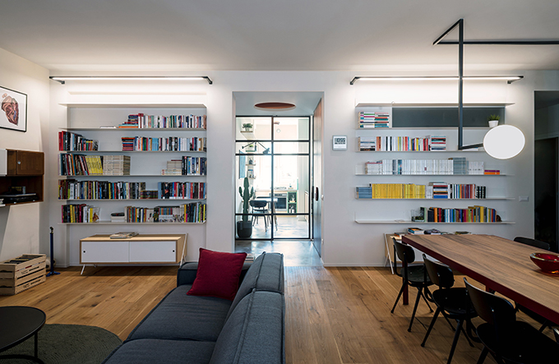
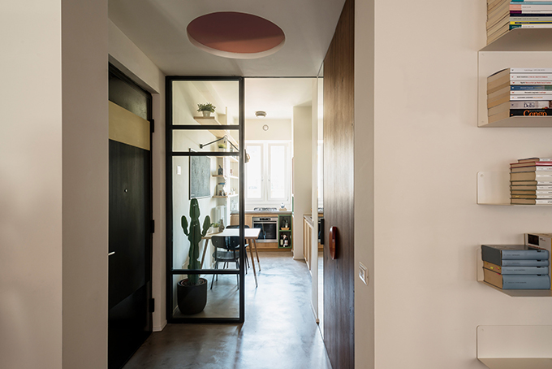
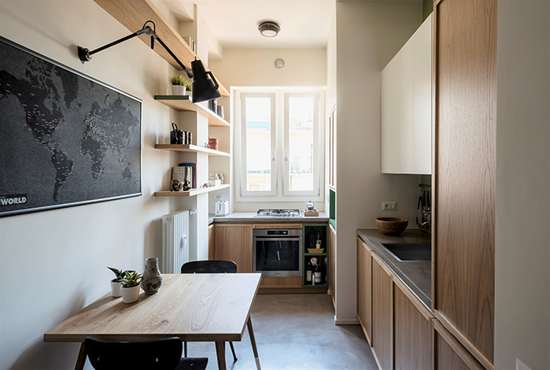
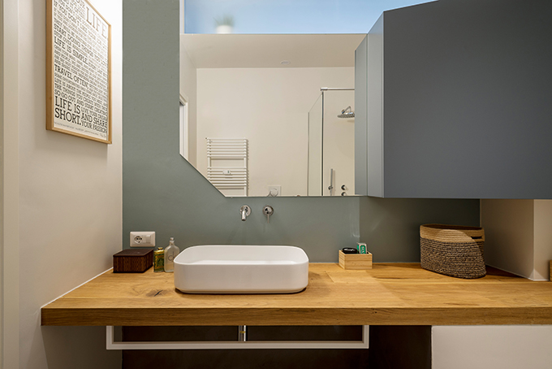
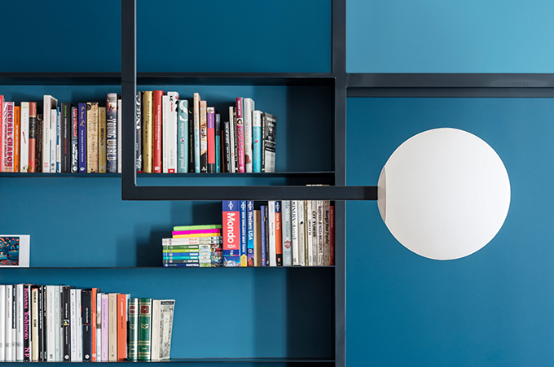
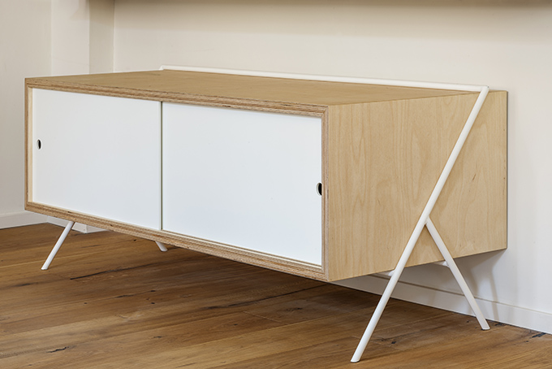
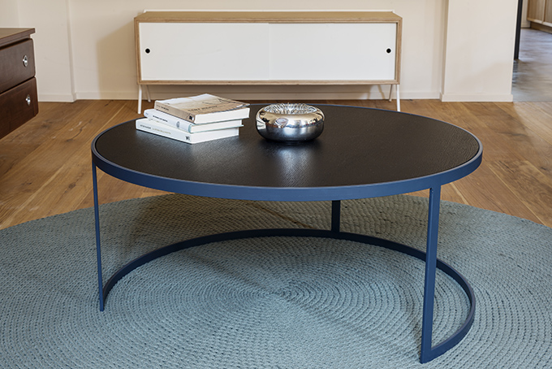
“I spent all morning putting in a comma and all afternoon taking it out.”
Oscar Wilde
From the architects: While Wilde’s statement is a valid one for writing, it is also suitable when talking about architecture and design. This project grew around a steady concept, but it developed and improved constantly before the “mechanism” has started to work.
This project represents a complex “machine”, including multiple functions in one piece: partition walls, a sliding element, chests of drawers, mirror – which constitutes the fulcrum of the 120 square meters apartment.
The client, a writer, immediately agreed and shared our vision of creating a mobile “apparatus” positioned at the exact spot where the living room and study place meet. This allows it to shape different configurations according to the needs: the overall view of the living area can be enjoyed when opening “the doors” of the work station and, on the other hand, these parts can also work as separated areas when closing them.
The “machine” is composed of an iron structure with laminated panels and bronze glass. On the central part and on the sides of the structure the walls are able to slide, while at their intersection with the ceiling square tubes are taking shape. These ones are supporting the spherical lamps. On the other side, the same “frame” becomes the support of the desk top – a reused old door.
This element’s presence is an essential one in the center of the apartment, while the integrated bookcase remains as a minimal gesture, looking even more subtle when filled in with books.
The front wall of the living room is embellished by reutilizing and reassembling pieces of furniture from the 70’s.
RELATED: FIND MORE IMPRESSIVE PROJECTS FROM ITALY
The kitchen can be found in the immediate vicinity of the living room, behind a sliding door. Contrary to the previous room, here the floor is made of concrete, so as the worktops. From the bigger surfaces to the smallest parts, everything is projected with accuracy for details.
The table from the living room, the coffee table, the cabinets under the bookshelves, the furniture of the bathroom and the mirrors are all designed by us.
Images are courtesy of Studio Doppio
Project name: The writer’s machine: Turin apartment rehabilitation
Location: Italy – Torino (TO)
Designer: Studio Doppio – www.studiodoppio.it
Project year: 2019


