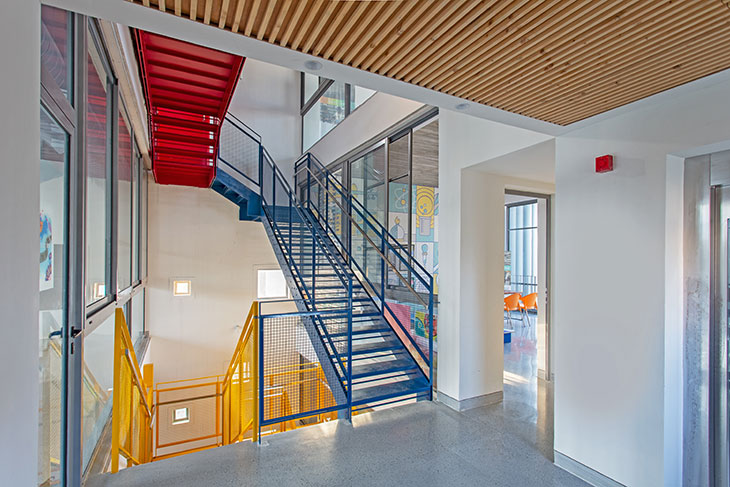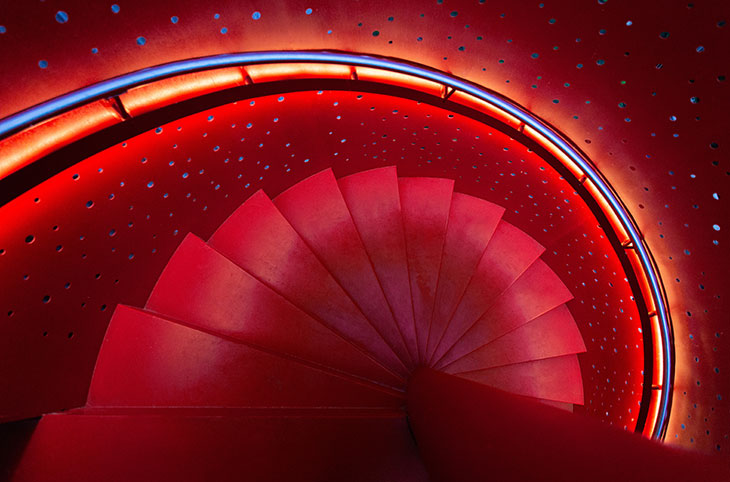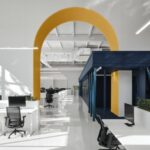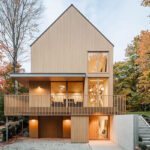
KSM Architecture‘s latest project, The Learning Center at Quest, stands as an example of innovative design catering to a unique educational model. Located on a 540 sq.m plot in Besant Nagar, Chennai, India, just 300 meters from the seafront, this learning center serves as a vibrant hub for children aged 8 to 16 years old. The center is tailored to meet the needs of home-schooled students and those following an ‘unschooling’ pattern of education—a method where learning is driven by the child’s interests rather than a prescribed curriculum.

The architectural design of the center is an exploration of free-flowing volumes that emphasize openness and visual connectivity. Upon entering through a tree-lined court, visitors are greeted by a central atrium-like space that stretches to the full height of the building. To the right, an amphitheater rises, while a gallery space opens to the left, offering a dynamic first impression. This atrium serves as the heart of the building, connecting various levels and functions, and establishing an environment that fosters both learning and interaction.

One of the defining features of the center is its clever response to Chennai’s climate. The building opens towards the south, the direction of the city’s prevailing winds. The southern part of the site has been elevated into a garden, effectively capturing the breeze while also taking advantage of a wind channel formed by an adjacent road. The amphitheater, which connects the main arrival space to the library above, enhances this experience by offering a seamless flow from indoor to outdoor spaces, with the garden forming an integral part of the learning environment.

The center’s design is as playful as it is functional. A slide from the library provides a fun and engaging way for children to access the garden below. Classrooms are stacked on either side of the central atrium, with a metal staircase winding its way up, connecting all levels. The staircase culminates on the fourth level, leading out to a rooftop cafeteria that opens onto a landscaped terrace, offering panoramic views and a refreshing escape.

Climate sensitivity is a key element in the design, particularly evident in the treatment of the building’s eastern and western walls. These facades feature insulated cavity walls with minimal openings, effectively reducing heat gain. In contrast, the southern and northern walls are lined with full-length operable windows shaded by vertical aluminum aerofoil-shaped louvers, allowing the ambient south breeze to flow through the building. This thoughtful approach ensures the interior remains cool and comfortable, while maximizing natural ventilation and light.

The seamless blending of spaces, the warm glow of glare-free natural light, and the natural breeze that wafts through the various levels create a cheerful ambiance that is both inviting and conducive to learning. The Learning Center at Quest is an environment where education is intertwined with exploration and play, making it an ideal platform for nurturing young minds. KSM Architecture has succeeded in creating a space that reflects the ethos of its educational model—one that encourages curiosity, creativity, and connection with the natural world.

Project Name: Learning Center at Quest
Location: Besant Nagar Chennai
Client: Srikanth Chandrashekar
Architect: KSM Architecture
Design Team: Sriram Ganapathi Siddarth Money Akshaya J Sathish V Seran S Mohanraj K Ragini P
Built-up Area: 760 sq.m
Year of Completion: 2021
Project Typology: Institutional
Manufacturers
Steel: Sreevatsa Stainless Steel
HVAC: Akshada Aircom
Aluminium Joineries: Aspire Aluminium Ltd
GFRC Panels: Facilini Design Lab
Photographs: Sreenag BRS
Consultants
AC Consultants: KSM Architecture
Civil Contractors: Associated Engineering Concerns
Electrical Consultants: S S Electricals
Lighting Design: Balika
Landscape Design: KSM Architecture
Interior Contractors: Kowshik Interiors
Structural Consultants: PRC India
Electrical Contractors: SSE Electricals
Building Cost :5.5 crores
Graphic Credits: Karthik Venkatesh



