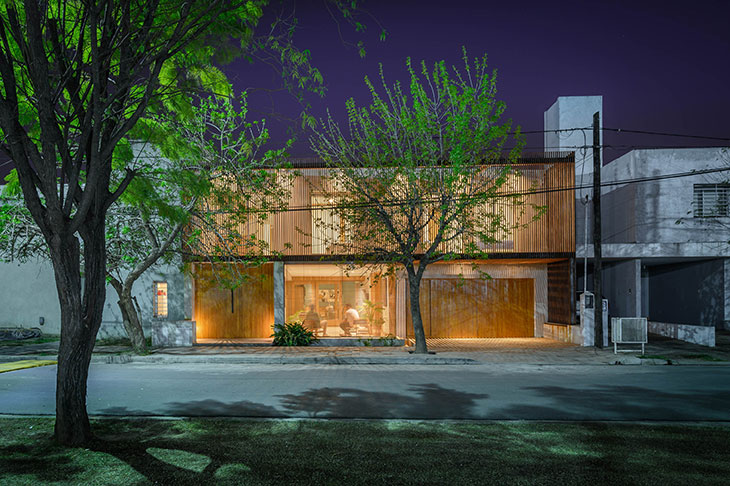
The Casa M C by Architect Christian Schlatter, embodies dynamism in architecture, conceived in 2007 with a design intended to evolve alongside its inhabitants. Situated within a small neighborhood in the city of Cordoba, the residence underwent developments in 2008, 2014, 2018, and 2023, reflecting a philosophy of “a space that changes or accompanies while its inhabitants change.” Encased in a metallic skin, the house creates a dynamic interplay of light and shadows, altering with shifting perspectives.
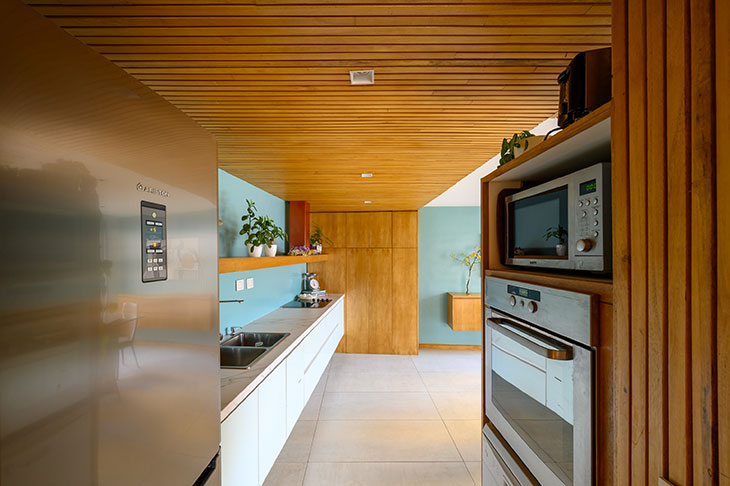
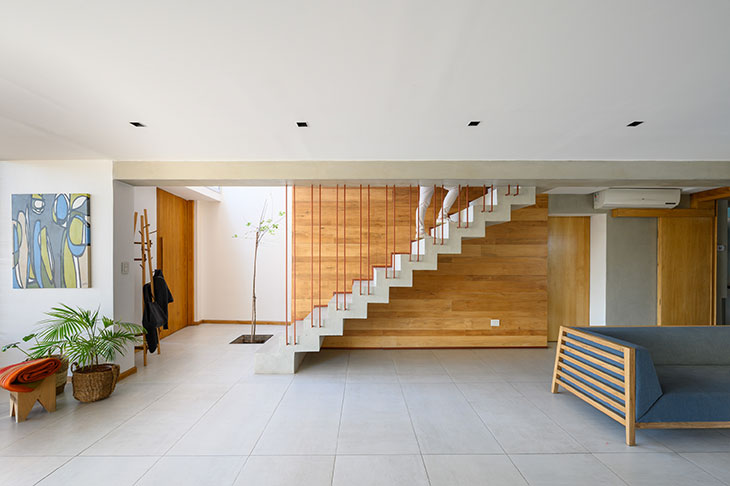
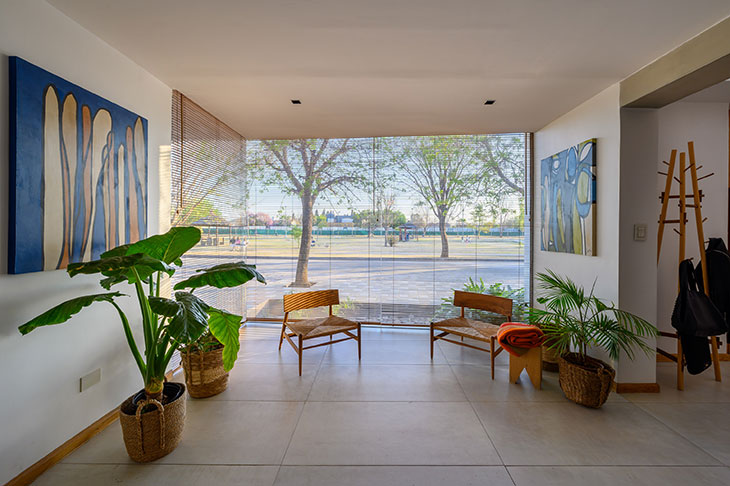
Central to the design is the interaction between sunlight and artificial lighting perfectly captured by the photographer Gonzalo Viramonte. It is orchestrated by the plane separating the interior and exterior spaces. This interplay generates a captivating display of light and shadow throughout the day, with the reflective façade responding to the nuances of weather, time, and season.
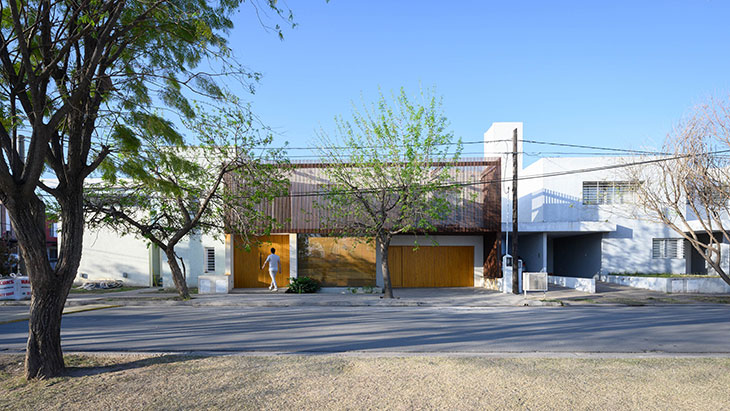
Resources/Interventions: Key elements such as the metallic skin, perspective, zenithal light, and the dialogue between exterior and interior spaces contribute to the adaptive nature of the residence. The design prioritizes flexibility, offering spaces adaptable to various activities, fostering versatility and dynamism.The ground floor serves as a social hub, while the upper floor provides private quarters. Floor-to-ceiling, wall-to-wall windows frame the external landscape, seamlessly integrating the outdoors with the interior living spaces.
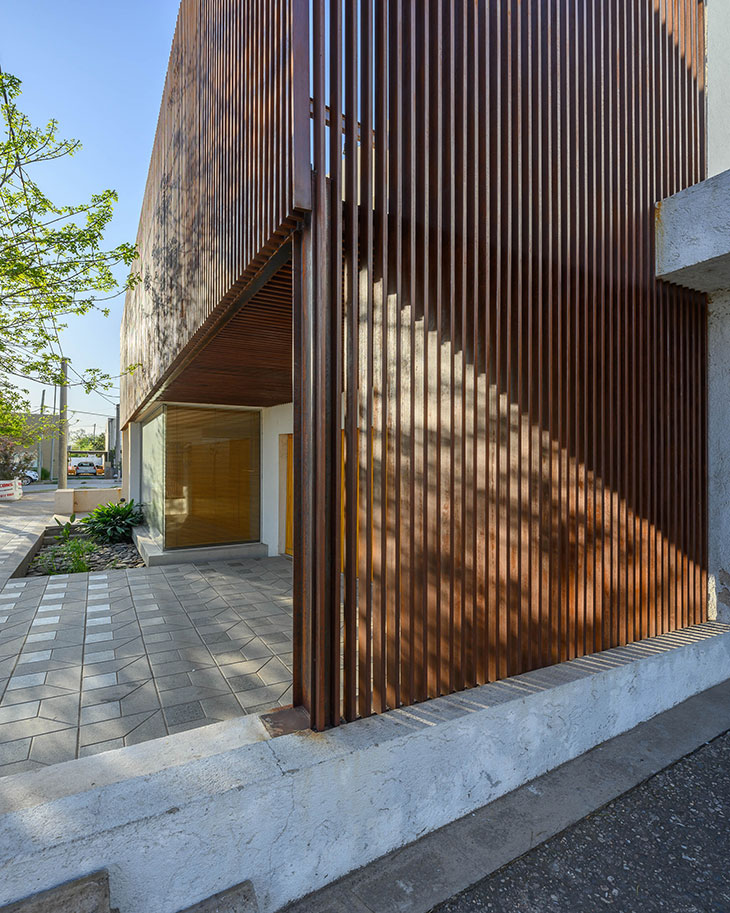
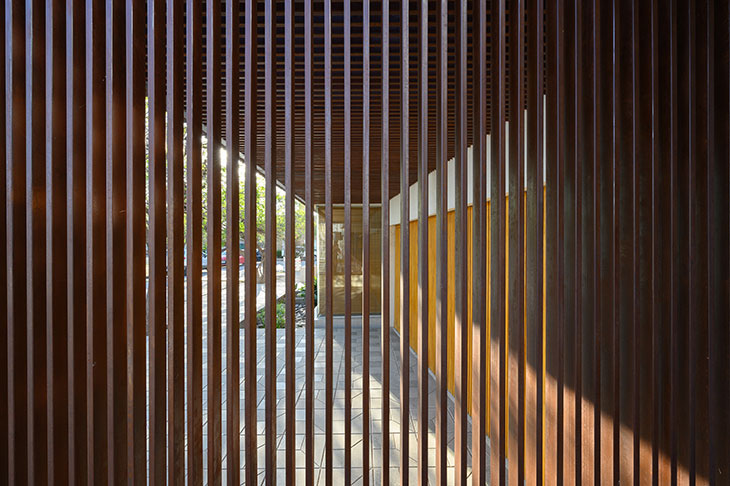
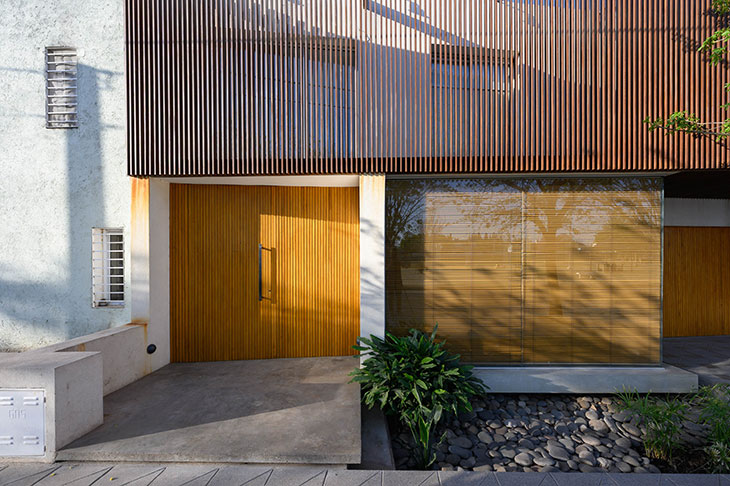
Characterized by a blend of metal, glass, and wood, the material palette reflects a contemporary aesthetic while ensuring durability and functionality. This harmonious combination enhances the visual appeal of Casa M C, underscoring its architectural excellence and adaptability.
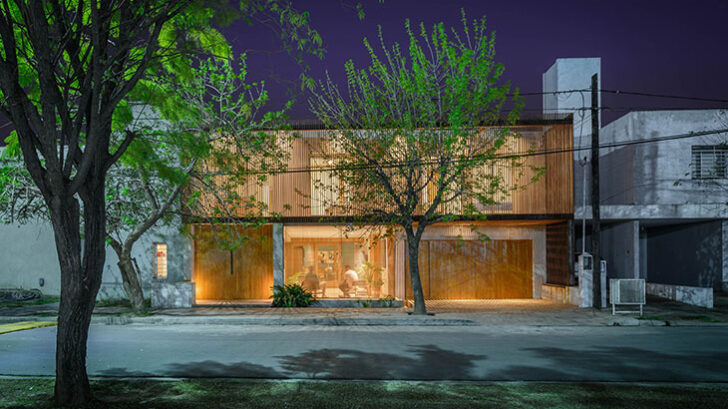



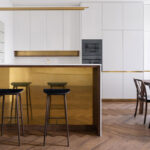
Christian and his team did such a stunning job 😍