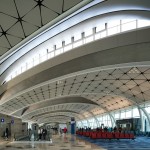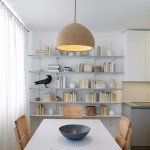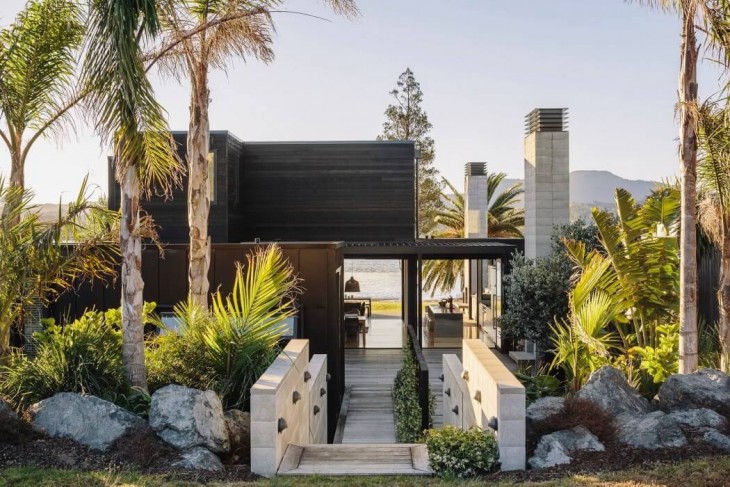
Studio2 Architects designed this contemporary beach house located in New Zealand, back in 2010. Take a look at the complete story below.
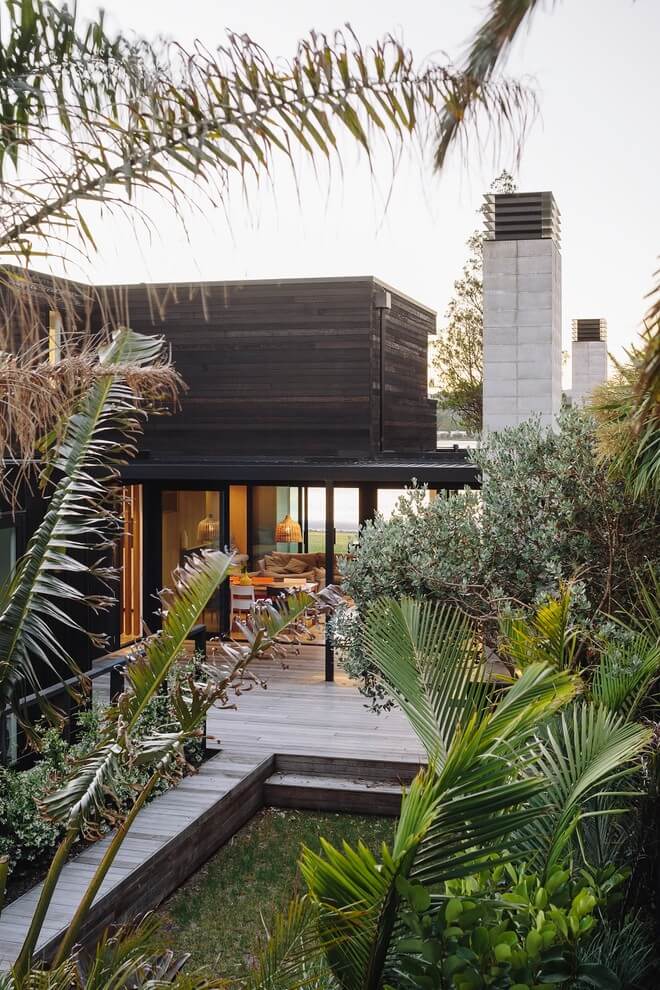


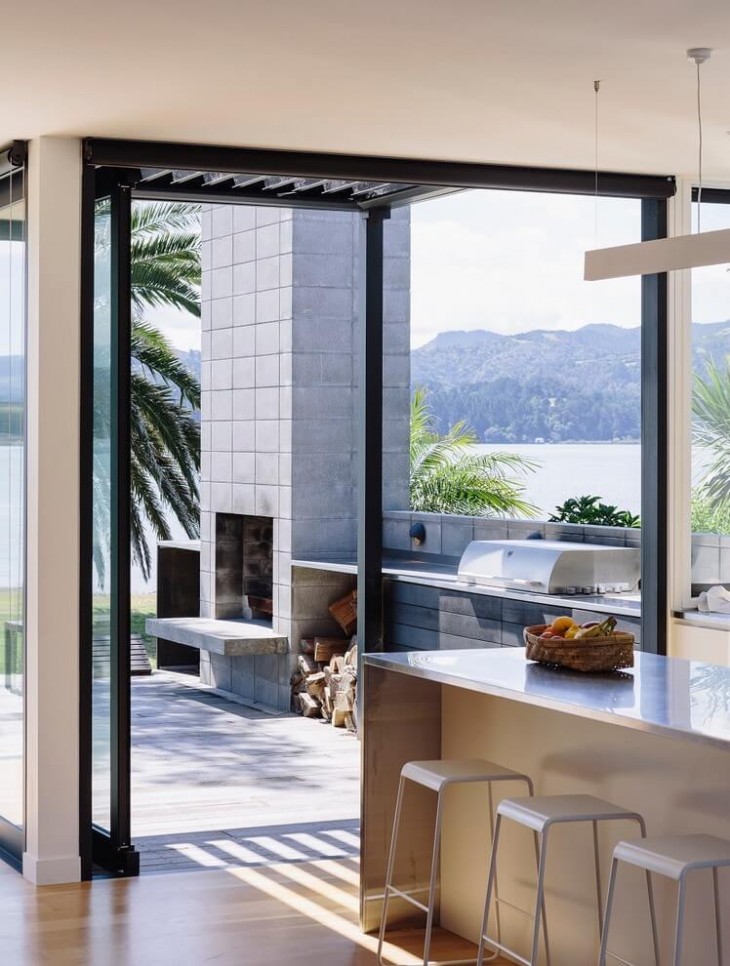
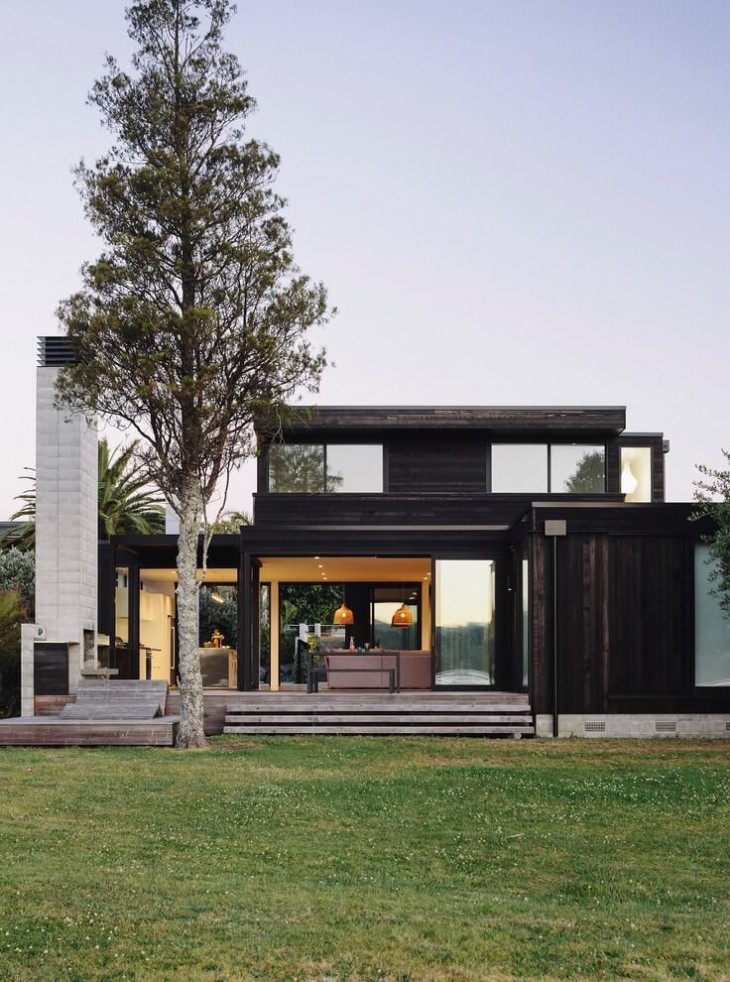
The brief was to simply better connect the layout of the existing house with the views and outdoor living areas. Replacement of old joinery, re-roofing and possibly re-cladding was to be considered, coupled with providing greater usable outdoor spaces.
During early design stages, it was realised that the cost of the renovations would be close to that of starting fresh, so the resulting home saw a five-bedroomed residence comprised of four interconnected boxes with more than 100m2 of Kwila timber decking.
This low-lying, two-storeyed dwelling reflects its context through dark cedar and black Colorsteel cladding, which is then played-back by palm trees and light concrete edgings on its street edge, as well as the two pillar-like chimneys of the home’s outdoor fireplaces. From the street, a narrow pathway guides your vision through to the front east-facing courtyard and the kitchen and over to the estuary on the other side of the house on the west.
The homes ability to efficiently utilize the sun, the space, and to capture spectacular views has been achieved with an east-to-west orientation and worked within the height-in-relation-to-boundary rules. The front courtyard is populated by bamboo, jasmine, farms and palm trees. Shelter and filtered light is provided by the courtyards slatted roofs.
The interior walls are predominately white, with warm American Oak flooring in the open-plan kitchen and living areas and playful coloured furniture which pops across the home. The master bedroom wears a soft grey carpet with the white walls deflecting ones attention towards the view to the east. The street side of the house comprises a four-bed bunkroom for kids, a double bedroom with bathroom and a transitional living space. Upstairs is the fourth zone, which features a bathroom, two bedrooms and a balcony which overlooks the water and the home’s neighbouring tennis courts.
Photography by Simon Wilson


