Project: Light Thread
Designed by Eastern Design Office
Collaboration: Kawaguchi & Engineers
Total floor area: 30,000m2
Location: Beijing, China
Website: www.eastern.e-arc.jp
Initially designed for Olympics, Light Thread is an award winning project by Japanese practice Eastern Design Office, for more images and architects description continue after the jump:
From the Architects:
Light Thread. "Light Thread" forms this architecture.
"Light Thread" symbolizes a pulse of multiple lives. This innovative idea brings a completely new architectural form by its lighting and illuminating effect and by its construct method, which nobody has ever seen in the world. “Light Thread” is cut out three-dimensionally from a rectangular concrete body. This quite rational, beautiful, simple and strong method creates architecture economically.
Forest. This architecture is a forest. “Light Thread” covers the whole architecture. According to a lighting condition, some “Light Thread” makes an area of ceramic printed glass with various characteristic patterns on it, which introduces sunlight to inside. It seems as like a nature wraps the architecture in grass with its flowers and fruits. Its complex appearance reminds an eloquent life of plants. We can find an amazingly eloquent light from there. As like a light in forest this architecture is luxuriance.
Light Wall. This light wall functions as a structural wall. The dynamic “Light Thread” on this architecture is made by a flat bar type steel that fits within a wall thickness of 400mm. It composes a very stable triangular lattice with sewing the slit. By this method “Light Thread” forms wall structure while keeping the flexibility of direction. And it enables to realize various design of the slit in a huge architectural scale. This structural system is a very unique one in the world.
Rectangular Body. Though this architecture has a compact rectangular body, it realizes an absolutely new landscape with “Light Thread” over it. With curvy slits on its rectangular volume of 144mx90mx19m this architecture matches with the neighboring campus buildings in view from a far distance. And also it realizes a powerful symbolic character in view from a near distance.
Innovative Façade by “Light Thread”
This architecture has an abstract form with random crossing curves on a rectangular body.
Its façade has a dynamic, unique and amazing strength.
With its strong ness a lithe form of “Light Thread” symbolizes a feeling of plant life growing from ground to sky, a pulse of sports and an energy of the Olympics, which recalls an image of the dynamism, growth, development, and breakthrough of China in the future.
Dramatic Interior Space. “Light Thread” creates a dramatic space with a calm and tender daylight crossing inside. The interior space of this architecture is luxurious as like a forest with the play of sunlight through the trees.
Conversion. The planning of this architecture is based on a simple rectangle, so that it is easy to convert interior space into other functions. It is a universal design.
It’s simple rectangular planning fits justly with a characteristic of a wrestling court, moreover of a swimming pool and of rectangular court for sub arena. There is no lost space in this planning. It enables easy functional conversion after the Olympics. And it economically realizes a multitude of uses as a multifunctional gymnasium after the Olympics.
Three Dimensional Figures in Rectangular Body. This architecture is quite unique in its characteristic “Light Thread” that spreads randomly from wall to roof, from roof to wall and from wall to wall. This architecture creates completely new space, which has never been found in the simple box architectures yet completed.
Five Sides Facade. The project site is located in the center of east campus of China Agricultural University. In east campus, high-rise buildings are planed to be built on the perimeter, and low-rise buildings are planed to be built in the center. This architecture is “visible” from five directions, such as east, west, south, north and from above.
Therefore, this architecture prepares beautiful façades of “Light Thread” on east, on west, on south, on north and on the roof.
“Leafscape”. In front of this architecture we design “Leaf Plaza” as a new central plaza of the campus. The project site for this architecture is located in a high densely campus area. It is quite important to achieve a good continuity of architectural design between the surroundings and this gymnasium. “Leafscape” design method of this project enables that.
“Leafscape” is a landscape design using a motive of abstract curvy line patterns, the same as the wall and the roof of the architecture. “Leafscape” is formed of a pattern of big arcs. This pattern expresses fallen “leaves” on the earth.
A landscape of this architecture is soils, roots, and water, which bring up a forest, that is to say earth. It is abstracted “Leaf” which comes down on the earth.
The landscape of abstracted “Leaf” becomes a center of the east campus. According to the master plan concept of the campus of China Agricultural University, high-rise building areas are arranged on the perimeter of the campus. Therefore, the roof and the landscape of this architecture can be seen well from the high-rise buildings. Beautiful scenery of “Leafscape” in the east campus with beautiful woods of gingko, maple tree, white birch, and oak etc. in a image of the forest mingled in the universal rectangle shaped architecture is in harmony with a shine on ??? river.
Source ArchDaily. *


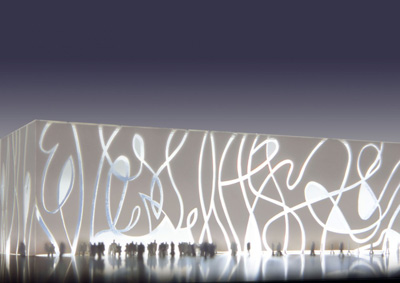
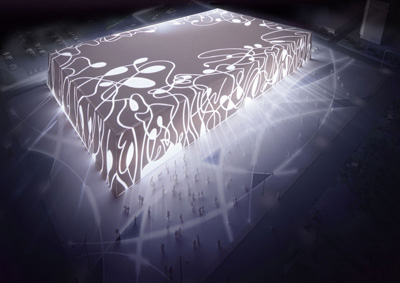
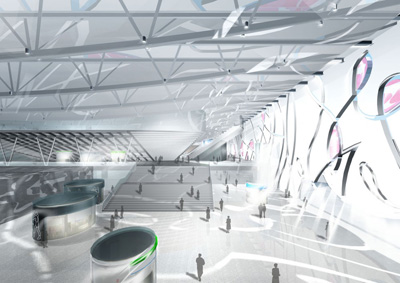
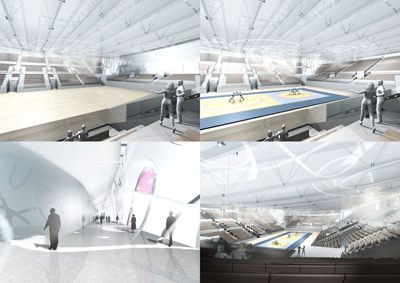
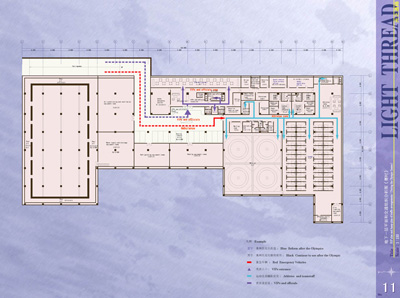
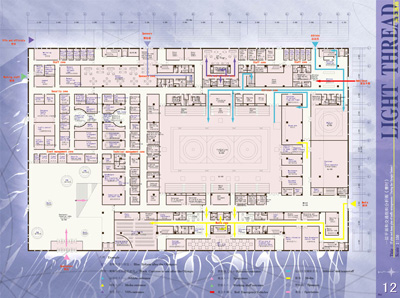
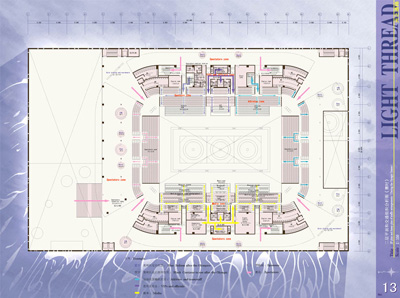
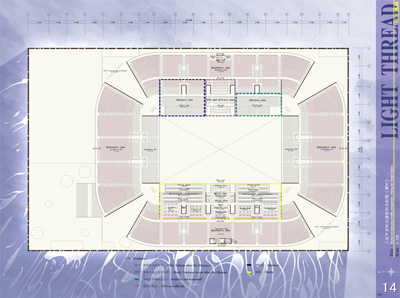
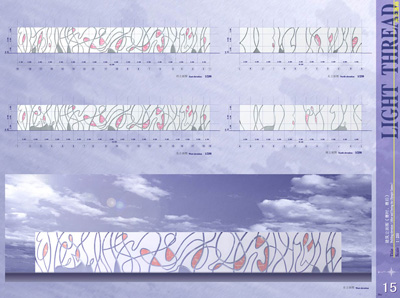
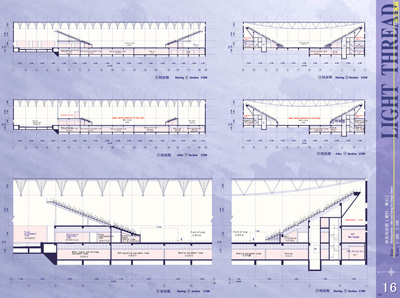
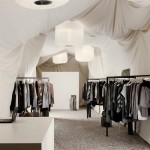
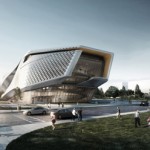
One Comment
One Ping
Pingback:Light Thread, Eastern Design Office