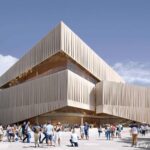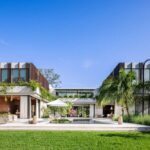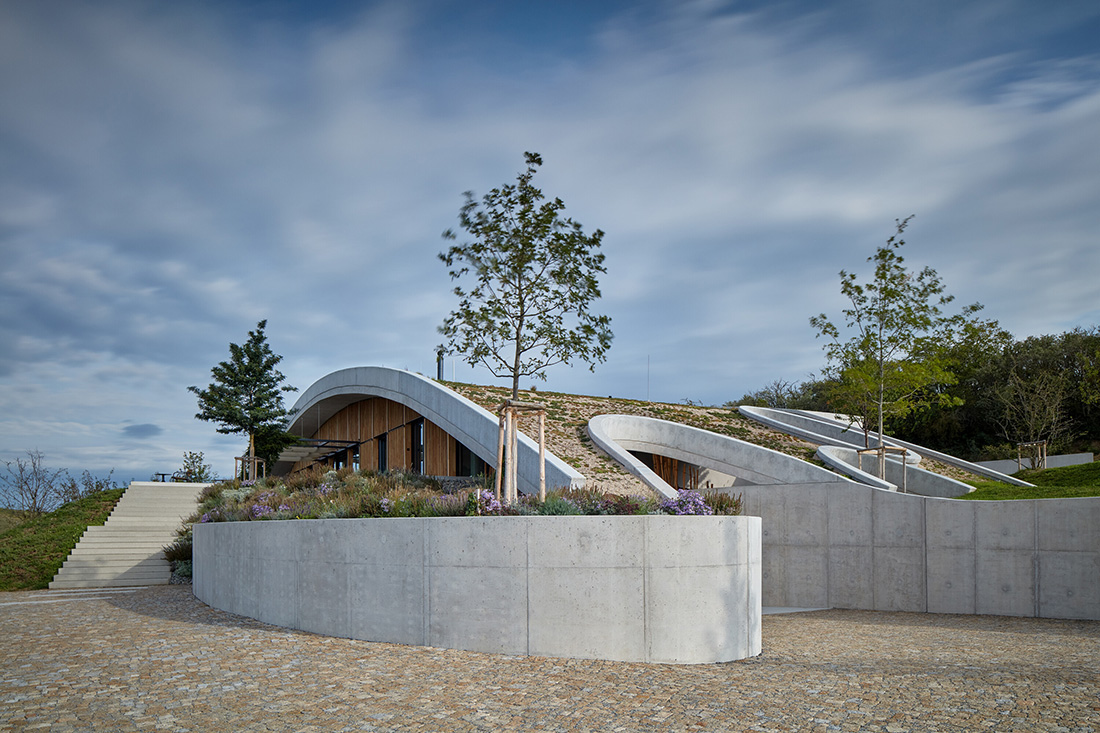
The newly established Gurdau Winery, which is claiming the rich wine-growing legacy of Moravia, commissioned the Aleš Fiala architecture studio to create a new wine house for the winery. The structure was purposely and poetically placed in the middle of the vineyards, which imposed stringent requirements for the building’s integration with the surrounding landscape. The landscape context is presented in the shape of a gentle curve, which may be interpreted as either a wave in the landscape or a hill between hills. This hill is painstakingly interwoven into the topography as well as the cultural and natural greens. The underground location, which is customary for the winery, combined with the winery’s modern and classic design idea resulted in the creation of an inviting background and a seamless integration with the environment from which the wine originates.
Integrating Gurdau Winery Into the Landscape
The earliest concepts for the Gurdau Winery wine house were developed with the intention of situating it literally in the middle of the vines, which was believed to be the most operationally effective site. This has a practical purpose as well as a poetic quality, since it creates some distance from the settlement and provides vistas that are calming and captivating. In order to accomplish this goal, the building’s location in the open countryside inevitably brought with it stringent requirements for the integration of architecture and nature.
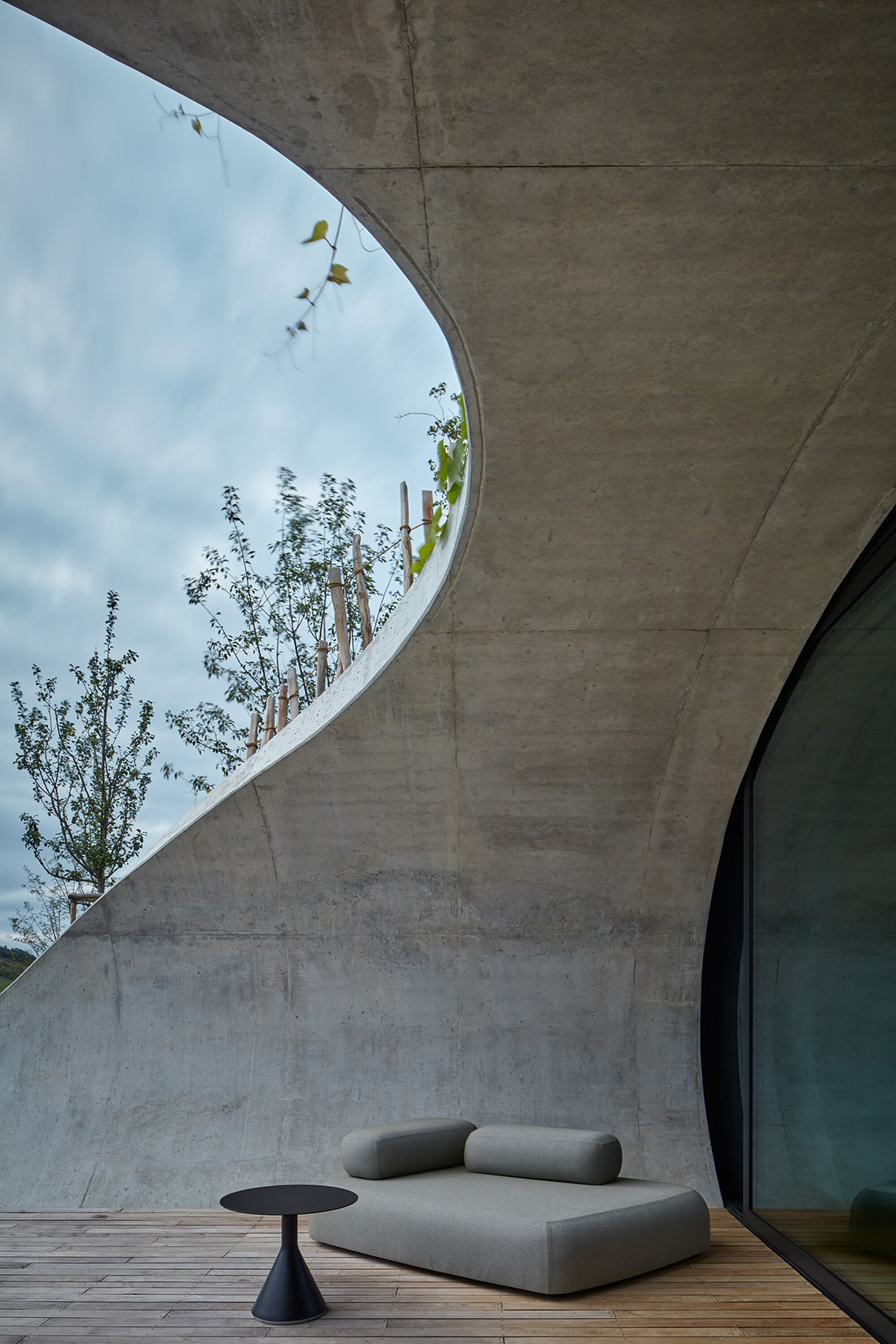
The context of the environment is conveyed by the use of a gentle curve, which can be interpreted as either a wave in the landscape or a hill in between hills. The structure was designed with the landscape and its connection to the natural and cultural vegetation in mind, and great care has been made to fit it into the landscape.
The roof of the curve is intended to be a large green space, and the area immediately surrounding the structure has been landscaped with 150 different kinds of shrubs and mature trees, many of which are able to grow through the “perforated” roofing. It will take some time before the full impact and benefits of the newly planted vegetation on the exterior of the structure as well as the surrounding surroundings are seen.
Gurdau Winery The Beginning
In 2012, the Gurdau Winery was established on a “green field” with the planting of the first vines on the slopes that are located above the settlement of Kurdjov. Throughout history, the settlement was considered to be one of the most important suppliers of wine to the citizens of Mikulov and Brno, as well as to the aristocratic courts in Moravia.
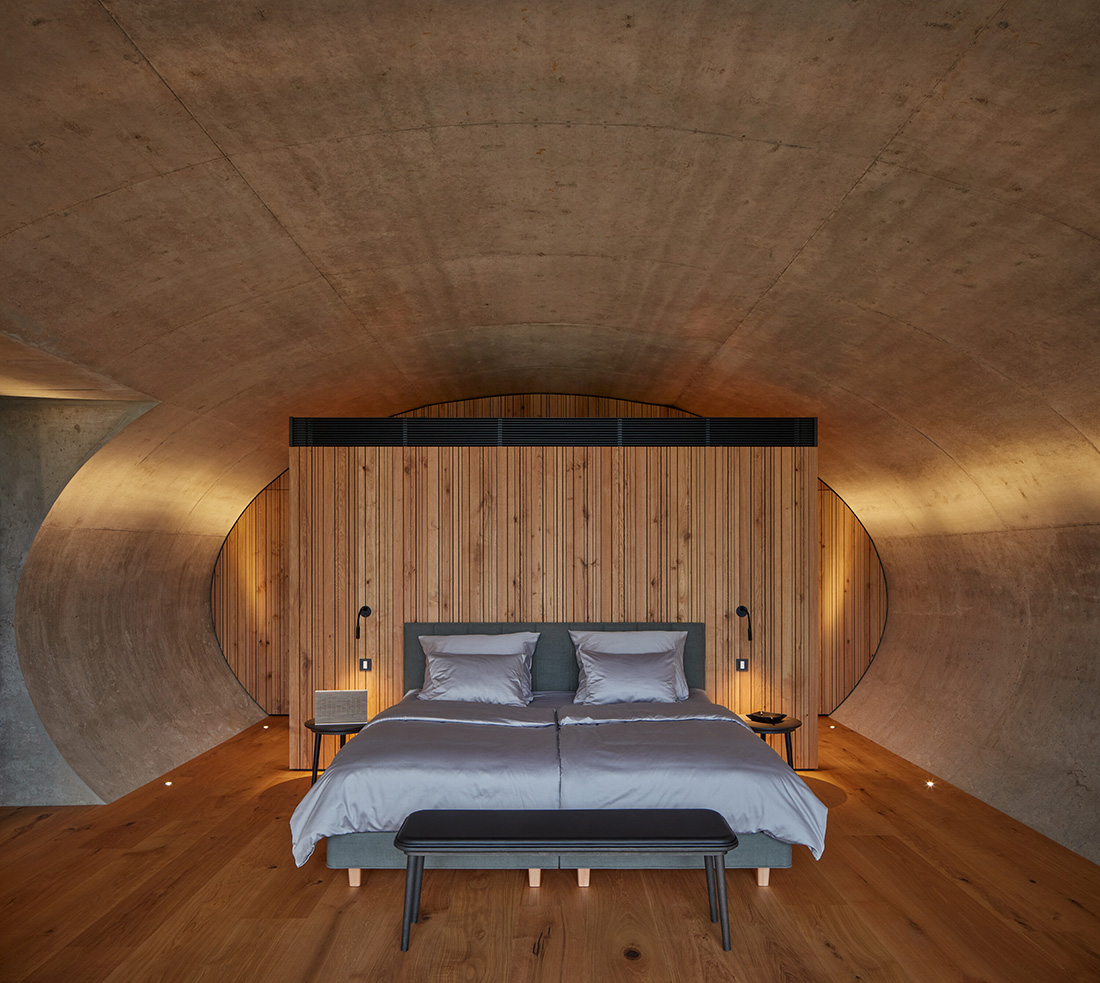
The fledgling Gurdau Winery is staking its claim to the region’s illustrious history of winemaking by using the village’s traditional name in its business name.
Architecture with an Organic Form
The structure itself is comprised of reinforced concrete and has a total of two stories. The subterranean portion is where the winemaking, aging, and archiving processes take place. The first floor houses the tasting area, as well as dining and sales areas. There are two flats that can be used for short-term overnight stays as needed.
The placement of the Gurdau Winery building below ground, which is customary for wineries, belies the building’s radical modernity and ability to stand the test of time. The ambiance of the location is built on providing an experience that is at once beautiful, refined, and completely comfortable. The building’s organic form is supported by the use of materials that have a clean and direct appearance, such as exposed concrete, glass, metal, oak, and acacia wood. At the same time, the highest priority is placed on precision in both the craftsmanship and the attention to detail.
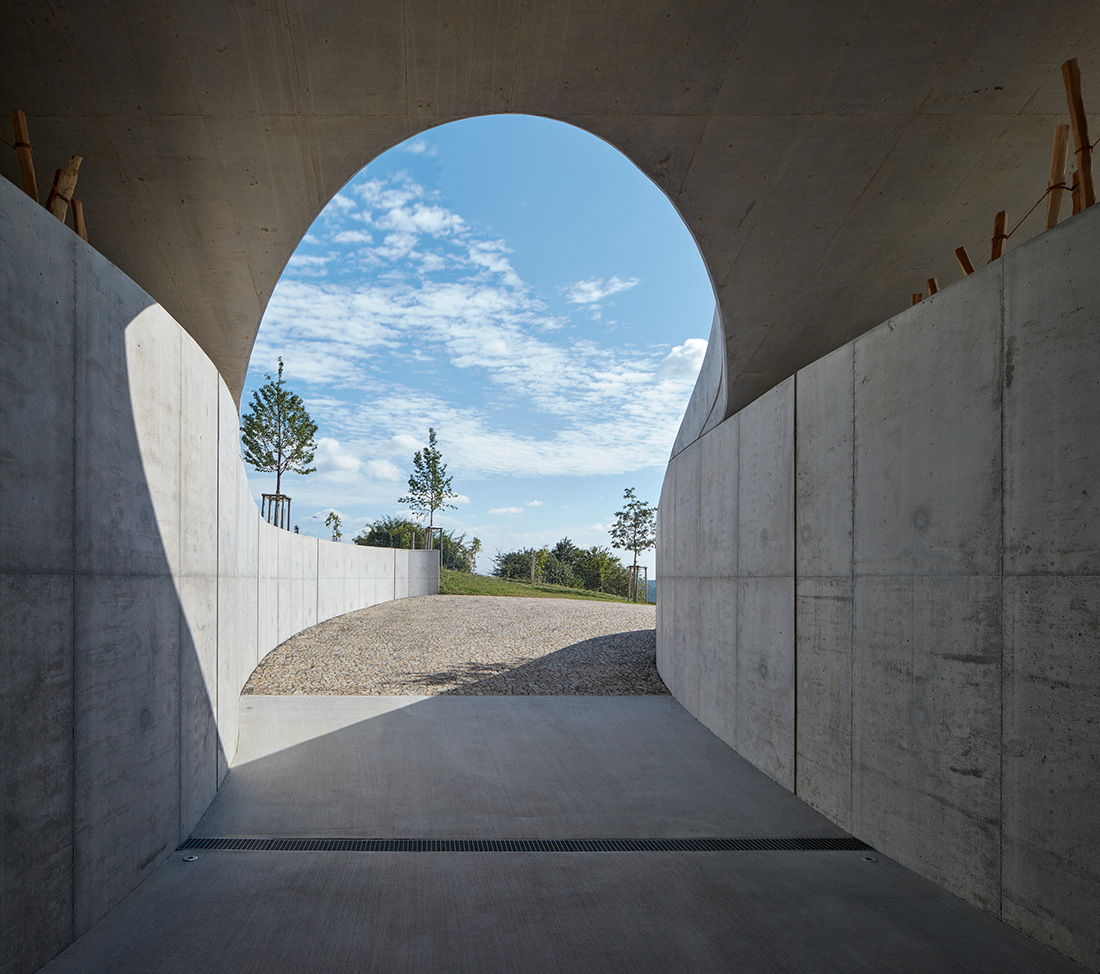
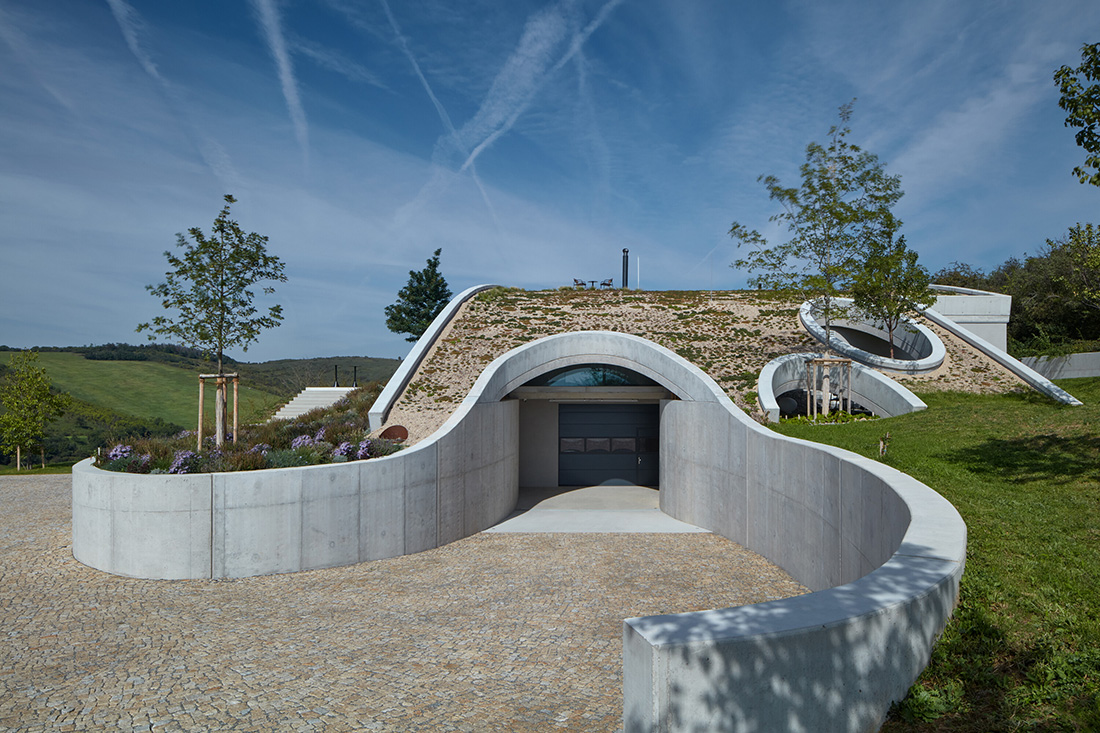
Incorporating the structure into the landscape produces the impression of a warm and inviting backdrop, as well as a seamless natural integration with the environment from which the wine originates. The terraces and the artificial slope on the green roof provide a wonderful vantage point from which to appreciate the view and the fresh air. From these vantage points, one can take in the breath-taking panorama of the horizons of Kurdjov, the Pálava in the distance, and the plains that reach towards Austria. The areas of the wine house can be rearranged to accommodate a variety of activities, including social gatherings, romantic interludes, and reflective moments of solitude with a glass of wine.
Sustainability at Gurdau Winery
The design of the structure shows the deepest reverence for the natural environment that is all around Gurdau Winery. After the vegetation has had time to mature, it will be practically impossible to see due to the vast curved green roof that completely encircles and covers the structure. It has been decided to plant a variety of fresh shrubs and mature trees in the area immediately surrounding the building in order to contribute, in the long run, to the production of an ideal local microclimate. There are also massive benefits of a diverse vegetation for the microclimate as well as the quality of the wine.
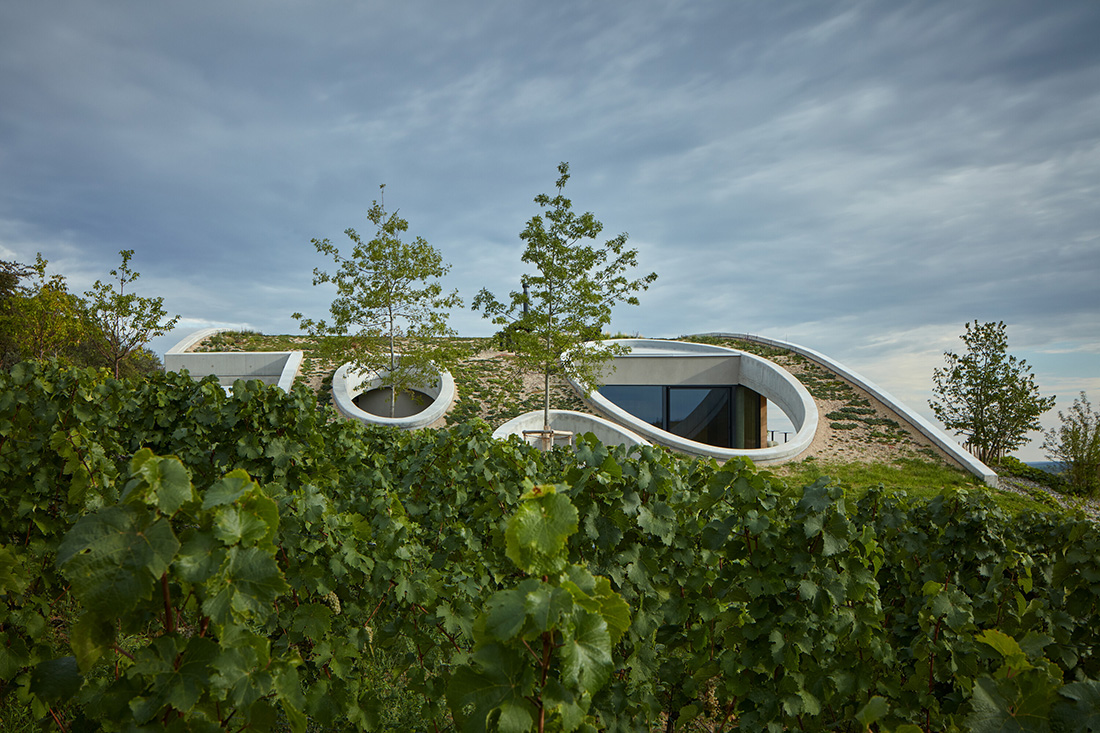
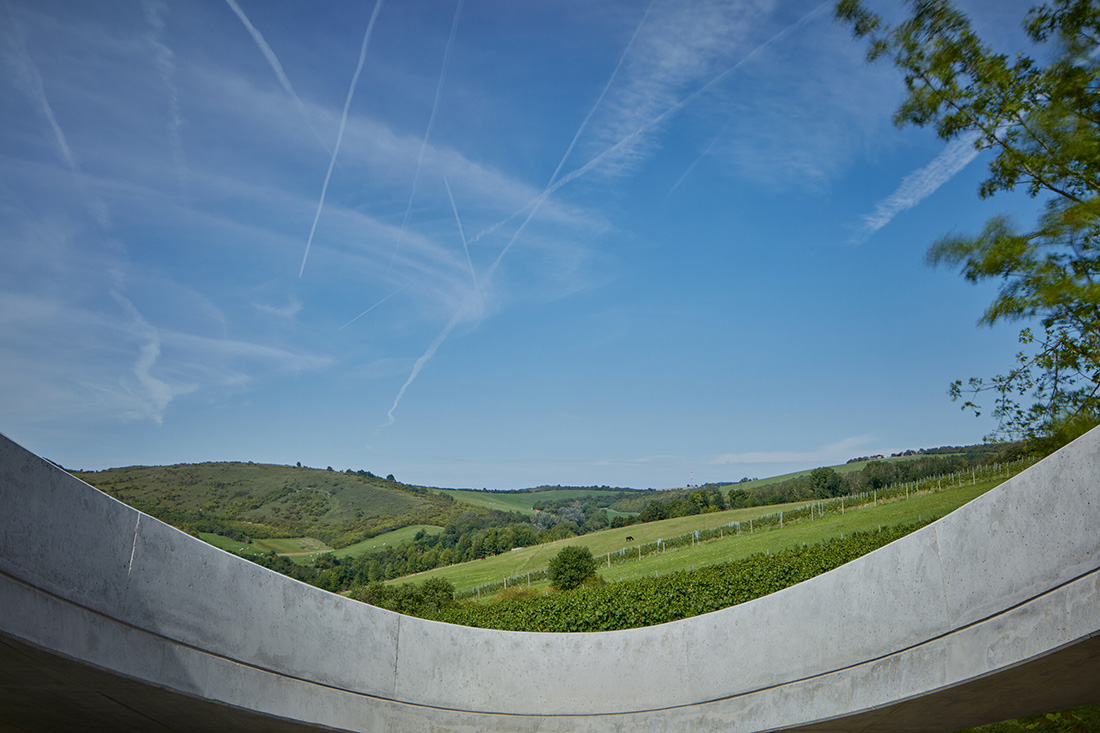
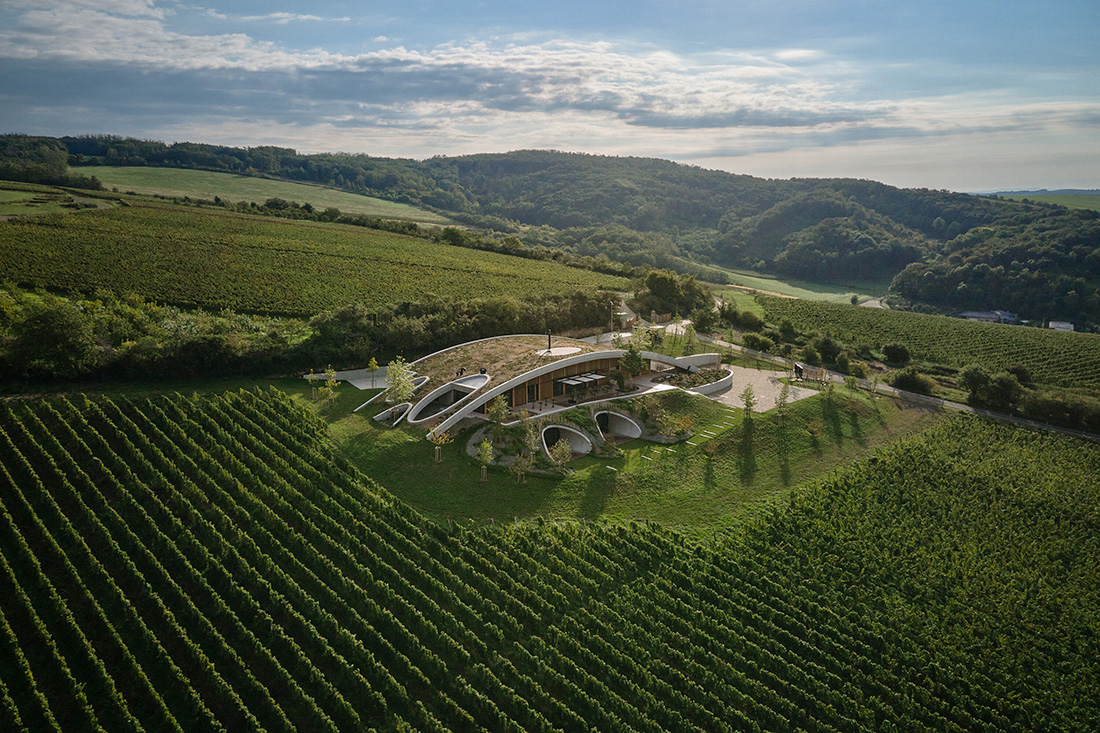
Since the Gurdau Winery wine house is situated within the vineyard itself, there is significantly less need to carry both raw materials and employees throughout the winery. Both the production sections and the consumer areas make use of passive energy sources. The production portions are buried beneath the landscape, while the customer areas are open to the sunlight through a glass façade. It is constructed with thermally insulating triple glazing in combination with wooden oak slats in front of the windows, a sufficient overhang of the curved roof, and shading of the pergola in front of the façade with tarpaulins to prevent overheating during the hottest summer months. For the purpose of heating, an air-to-water heat pump is utilized.
Finally, to add the vineyard itself is kept irrigated by rainwater that has been stored in a storage tank for later use.
Discover more images of the Gurdau Winery in our gallery:
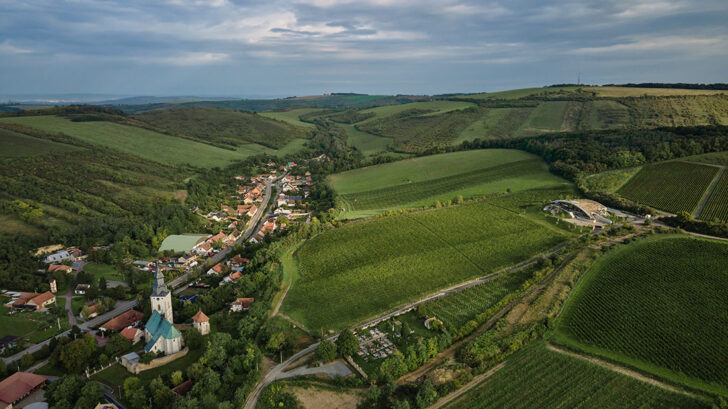
Studio and Author Aleš Fiala for more of their work log on to www.alesfiala.com
Co-author Tomáš Bílek, Bronislav Bureš [civil engineers]
Client Gurdau Winery
Project location: Kurd?jov 300, 693 01 Kurd?jov
Project country Czech Republic
Completion year 2022
Built-up Area: 1260 m²
Gross Floor Area: 1141 m²
Usable Floor Area: 997 m²
Photography by BoysPlayNice, www.boysplaynice.com
Collaborator Statics: OK ateliér
MEP: Projekce TZB Prokeš
Electrical installations and security system: CATEGORY
Landscaping: Zden?k Sendler
Furniture design, interior details: Daniela Hradilová
General contractor: Navlá?il stavební firma
Steel constructions: OMELKA
NEJEZ stavebn? záme?nické práce
Ateliér Originál Ho?ánek
Joinery: D?EVOSTYL [Libor Zeman] Bílek&Bílek truhlá?ství
Wooden floors and terraces: BELEVEY [Ladislav Sedlá?ek]


