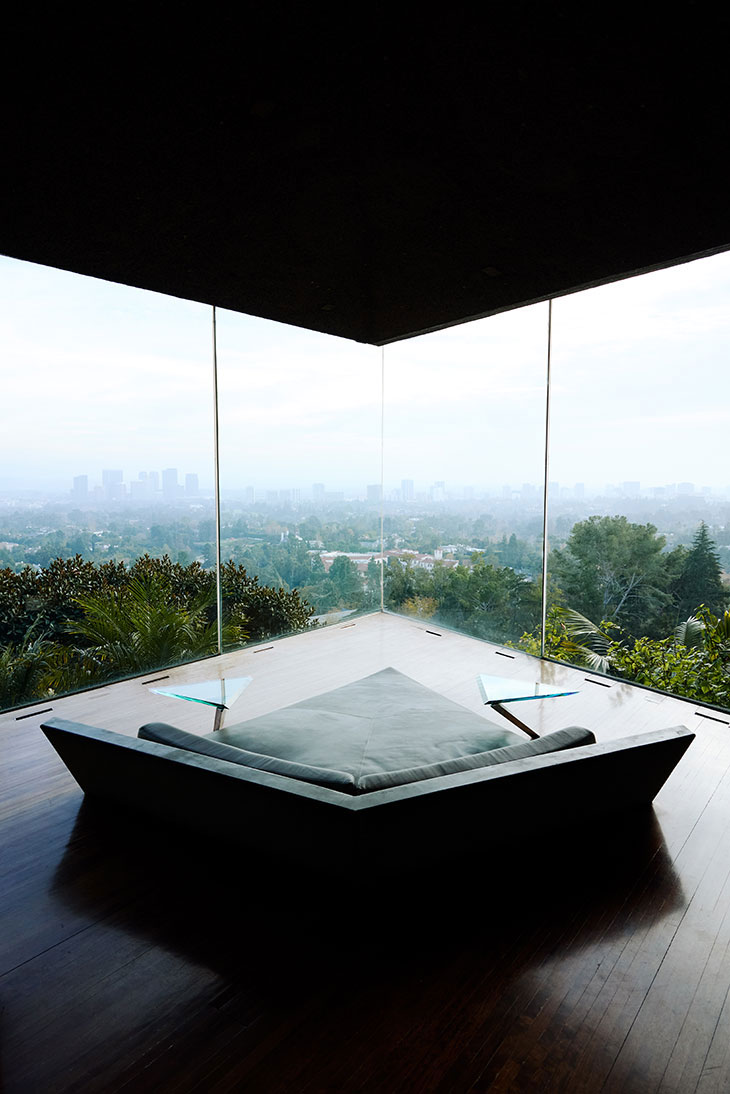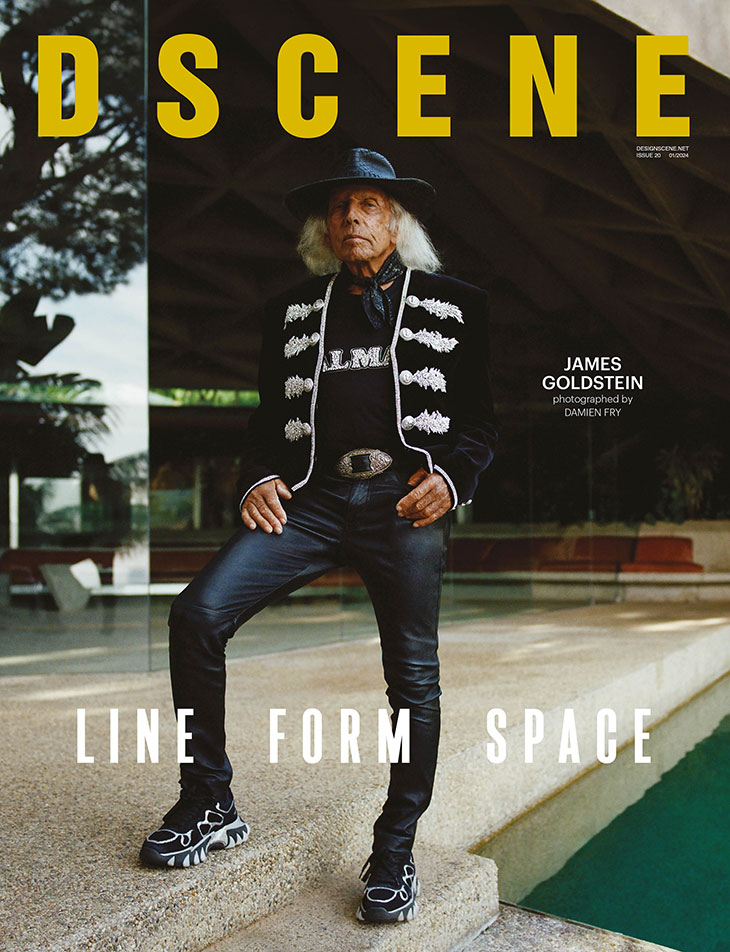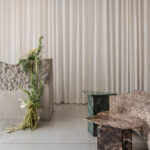
The Sheats Goldstein Residence, nestled in the hills of Los Angeles, exemplifies the visionary prowess of architect John Lautner and the avant-garde aesthetic of its current owner, James Goldstein. This iconic home, originally built in the early 1960s, has undergone extensive transformations under Goldstein’s guidance, making it a paragon of modern architecture and design. Renowned for its seamless integration with the natural environment and its innovative use of materials and space, the residence is a striking example of mid-century modern architecture, continually evolving to embody contemporary design ideals.
ARCHITECTURAL
LANDMARKS
The residence’s significance is not merely architectural; it is also a cultural icon, appearing in numerous films, television shows, and fashion editorials. The house’s design embodies a harmonious blend of organic architecture, a philosophy championed by Lautner, which seeks to create structures that are in complete harmony with their natural surroundings. This approach is evident in the home’s expansive use of glass, concrete, and wood, which blurs the lines between indoor and outdoor spaces, offering breathtaking views of the Los Angeles landscape.

James Goldstein, a fashion mogul and real estate investor, purchased the house in the 1970s and has since dedicated himself to enhancing and preserving Lautner’s original vision. Under Goldstein’s stewardship, the Sheats Goldstein Residence has become a living, breathing work of art, continuously updated with cutting-edge technology and contemporary design elements. Goldstein’s modifications have not only preserved the house’s architectural integrity but also elevated it to new heights of modern luxury and innovation.
ARCHISCENE by DSCENE Magazine gained exclusive access to the Sheats Goldstein Residence, bringing its readers an in-depth look at this architectural masterpiece.

Architectural Genesis
John Lautner’s Vision
John Lautner, a protégé of Frank Lloyd Wright, designed the Sheats Goldstein Residence with a keen emphasis on organic architecture—a philosophy that seeks harmony between human habitation and the natural world. Lautner’s approach was to create a living space that felt as if it were a natural extension of the hillside on which it was built. The house was originally commissioned by Helen and Paul Sheats, who sought a unique, modern home that captured the spirit of innovation and freedom prevalent in the 1960s.
The structure itself is characterized by its dramatic roofline, extensive use of glass, and concrete construction. Lautner’s design philosophy is evident in the way the house interacts with its surroundings: floor-to-ceiling glass walls blur the boundaries between indoor and outdoor spaces, offering panoramic views of the Los Angeles skyline and the Pacific Ocean.

Design Elements
The house’s design elements are rooted in Lautner’s dedication to creating fluid, dynamic spaces. The living room, for instance, is dominated by a triangular roof that appears to float above the space, supported by a single concrete wall. This creates a sense of openness and continuity with the exterior landscape. The interior is furnished with custom-designed pieces that complement the architecture, such as built-in seating and integrated lighting fixtures.
Another notable design element is the innovative use of materials and textures throughout the residence. Lautner meticulously selected materials that would age gracefully and enhance the home’s aesthetic over time. The extensive use of concrete and glass creates a modern, industrial feel, while the incorporation of wood adds warmth and organic appeal.
Custom-designed built-in furniture and fixtures are seamlessly integrated into the architecture, demonstrating Lautner’s attention to detail and commitment to functional beauty. The residence also features a unique water installation that flows through the living area, enhancing the natural ambiance and providing a tranquil auditory experience.

Transformation Under James Goldstein
Acquisition and Renovation
James Goldstein, a fashion mogul and real estate investor, acquired the house in the 1970s and embarked on a lifelong project to refine and enhance Lautner’s original vision. Goldstein, an avid fan of modern architecture, collaborated closely with Lautner until the architect’s death in 1994, to execute various modifications and expansions.
Goldstein’s enhancements to the residence include the addition of a nightclub, an infinity tennis court, and various technological upgrades to make the house more sustainable and functional. These modifications were done with great respect for Lautner’s original design, ensuring that each new element seamlessly integrated with the existing structure.

Iconic Features and Innovations
One of the most significant additions made by Goldstein is the nightclub, known as Club James. This space features state-of-the-art lighting and sound systems, creating an intimate and immersive environment for guests. The design of Club James reflects Goldstein’s love for fashion and nightlife, incorporating luxurious materials and cutting-edge technology.
The infinity tennis court, another of Goldstein’s additions, offers a stunning visual effect, appearing to merge with the horizon. This feature not only provides recreational opportunities but also enhances the property’s aesthetic appeal, reinforcing the sense of limitless space that defines the residence.
Goldstein has also focused on incorporating sustainable technologies into the house. Solar panels, advanced climate control systems, and water-saving fixtures are just a few of the eco-friendly enhancements that align with the principles of modern, responsible living.

The James Turrell Piece
Among the many artistic and architectural enhancements made to the Sheats Goldstein Residence is a notable installation by acclaimed light and space artist James Turrell. Known for his immersive light installations, Turrell created a unique Skyspace for the residence. This piece is an architectural feature that invites viewers to observe the sky through an opening in the ceiling, altering their perception of light and space.
Turrell’s work enhances the contemplative atmosphere of the home, aligning perfectly with Lautner’s vision of creating a seamless blend between interior and exterior environments. The Skyspace provides a meditative experience, allowing residents and visitors to engage with the natural world in a profound and visually stunning manner.

Cultural Impact and Legacy
Film and Media Presence
The Sheats Goldstein Residence has transcended its role as a private home to become a cultural icon, frequently appearing in films, television shows, and fashion editorials. One of its most notable appearances is in the film “The Big Lebowski,” where it serves as the home of the eccentric character Jackie Treehorn. This exposure has cemented the house’s status as a symbol of modern luxury and architectural innovation.
Public Engagement
In 2016, James Goldstein made a landmark decision to donate the Sheats Goldstein Residence to the Los Angeles County Museum of Art (LACMA). This gesture ensures that the house will be preserved and appreciated by future generations as an important piece of architectural history. The donation includes not only the house itself but also Goldstein’s extensive collection of contemporary art, fashion, and design, making it a comprehensive cultural artifact.

The Sheats Goldstein Residence stands as an example of modern architectural excellence, a dynamic fusion of John Lautner’s visionary design and James Goldstein’s passionate stewardship. Its seamless integration with nature, innovative use of materials, and continuous evolution reflect the timeless appeal of mid-century modern architecture. With the addition of the James Turrell piece, the residence further enhances its status as an immersive and contemplative space. As it transitions into a public treasure under the stewardship of LACMA, the Sheats Goldstein Residence will continue to inspire, embodying the enduring legacy of creative architectural expression.
Read DSCENE Magazine’s exclusive interview with James Goldstein here.

All images by Damien Fry for © ARCHISCENE by © DSCENE.
Keep up with Damien’s work on Instagram – @damien_fryz.



