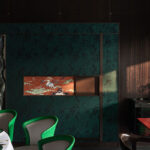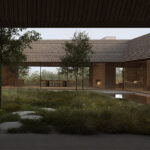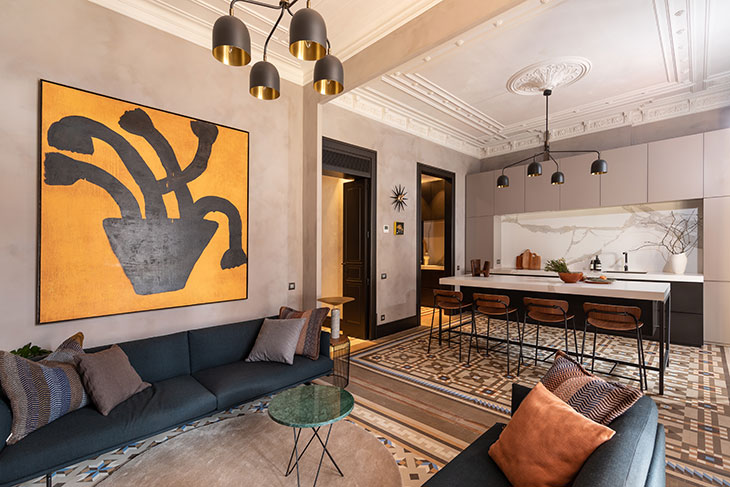
Positioned along the iconic Paseo San Juan in the heart of Barcelona, a century-old apartment building has been infused with new life and contemporary elegance through the skilled hands of YLAB Architects. The challenge was to harmonize modern functionality with the historical charm of a protected home, all while preserving cherished elements like the Nolla mosaic flooring and ornate ceilings. With a vision fueled by the vibrancy of Barcelona and the desires of its Australian owners, YLAB Architects embarked on a journey to transform this timeworn space into a European sanctuary.
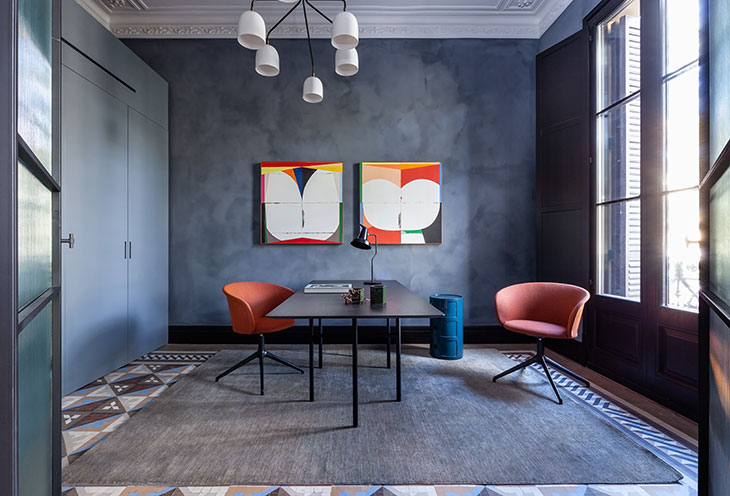
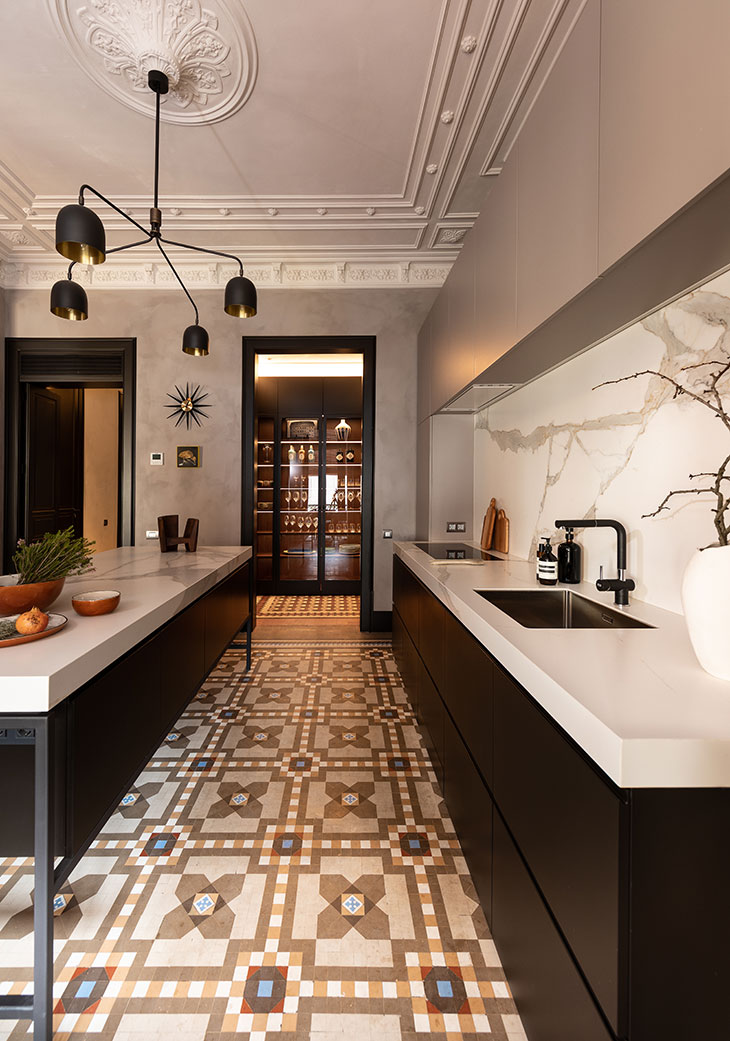
Upon entering the revamped apartment, guests are greeted by a vestibule adorned with restored stained glass and tasteful furnishings—an ode to the precise attention to detail throughout the project. Dark brown lacquered doors beckon towards the private quarters, where custom carpentry in semi-satin finishes creates an atmosphere of refined luxury. From the floor-to-ceiling wardrobes in the dressing room to the sleek Calacatta porcelain accents in the main bathroom, every element exudes sophistication and functionality.
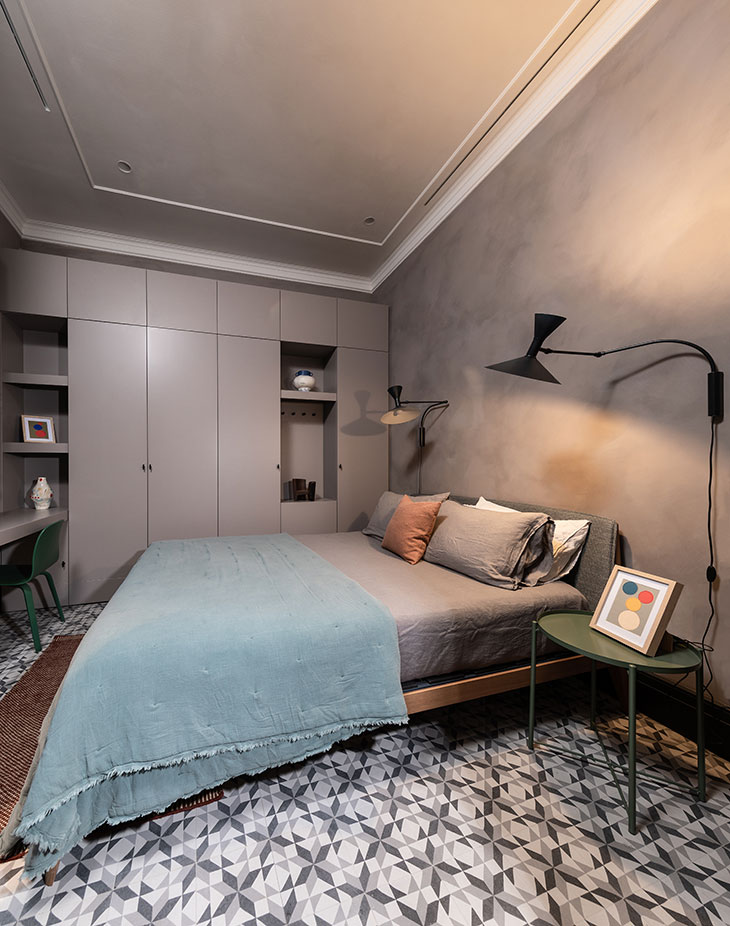
The residence blends private retreats with social spaces, each exuding its own unique charm and character. In the en-suite bedroom, plush velvety fabrics mingle with bespoke lacquered furniture, creating an ambiance of opulence and comfort. Meanwhile, the living area attracts with inviting sofas, brass accents, and a striking marble table lamp, offering a haven for relaxation and intimate gatherings.
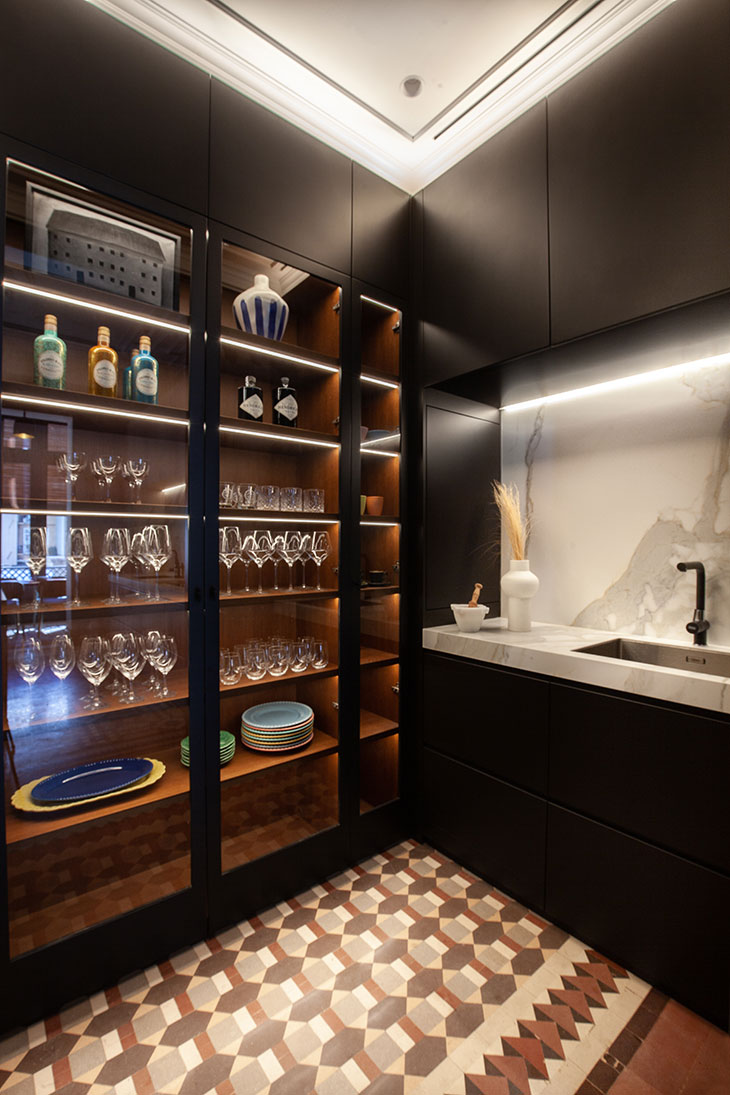
This carefully constructed abode captivates with its aesthetic appeal, but also boasts state-of-the-art facilities designed to enhance comfort and convenience. From discreetly integrated air conditioning ducts to sleek nickel-plated electrical mechanisms, every aspect of the home has been thoughtfully curated to elevate the living experience.
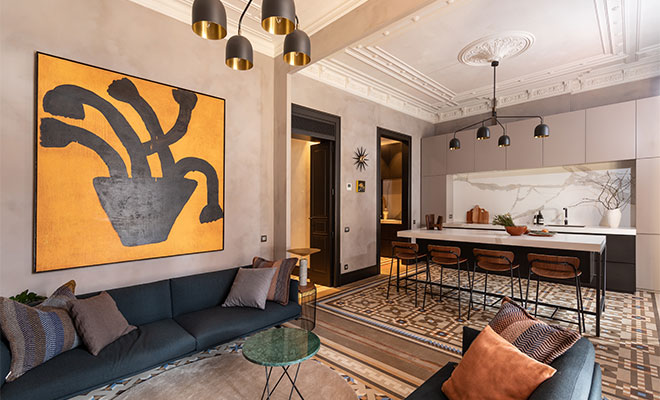
Architecture/Interior Design: YLAB Architects, www.ylab.es
Project: Interior Refurbishment Area: 200 m2
Photography: Santiago Garcés and YLAB Architects
Contractor/Carpenter: Solucions S.L., Vallés Carpintería y Ebanistería S.L.


