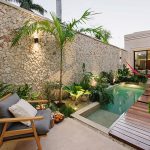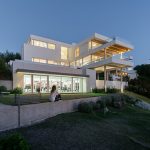
ARIAS RANEA ARCHITECTS designed this innovative apartment building in Córdoba, Argentina. The building consists of 10 apartments and two common use areas. An open space used as a gallery and meeting area forms a connection between the building and the public space. Take a look at the complete story after the jump.
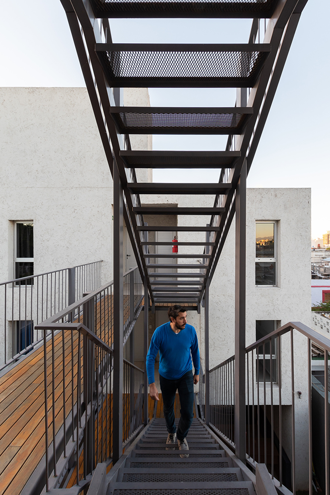
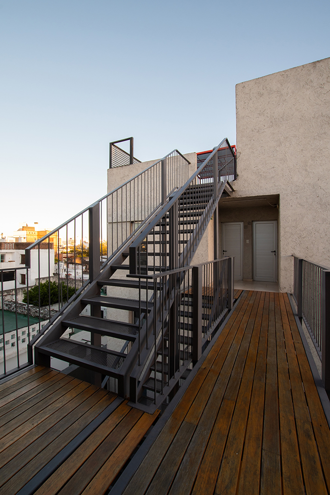
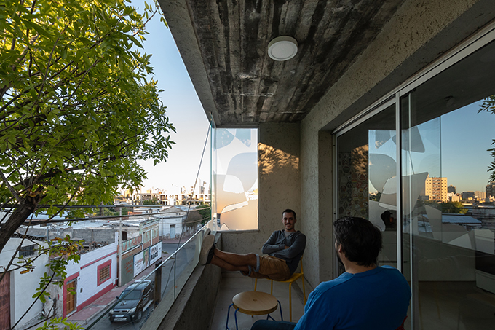
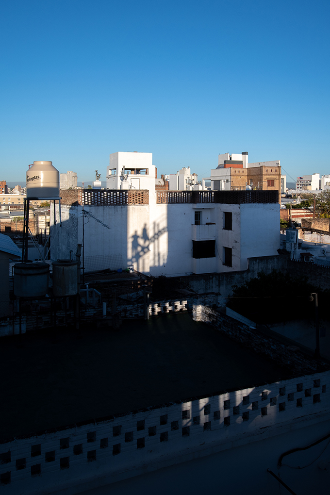
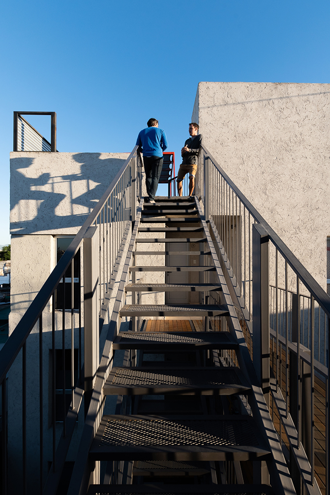
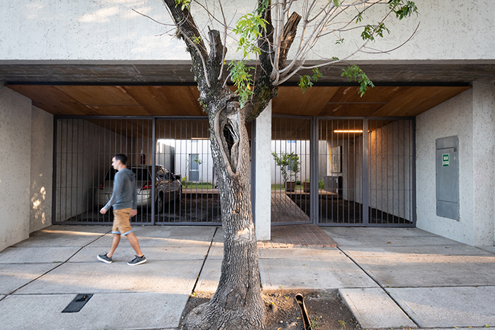
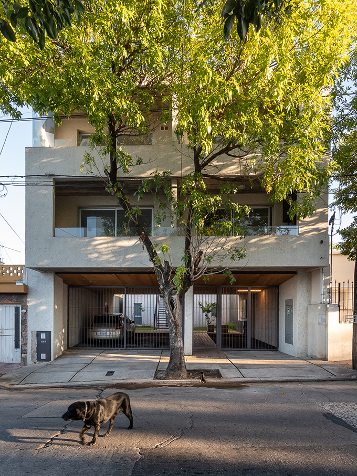
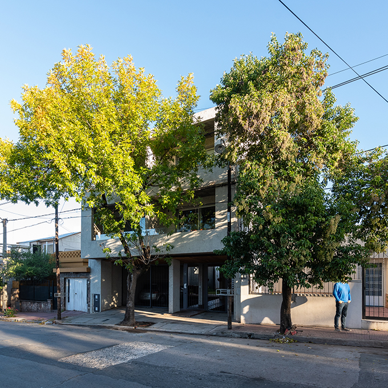


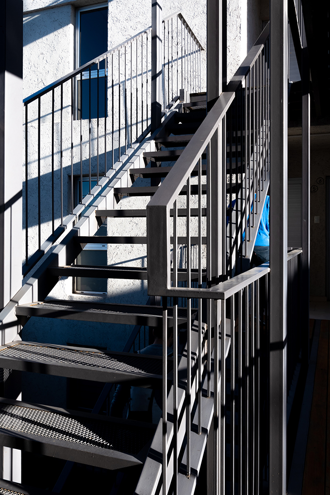
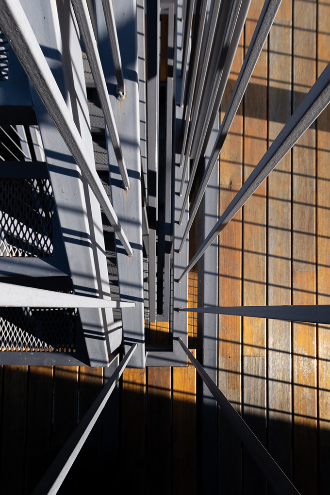
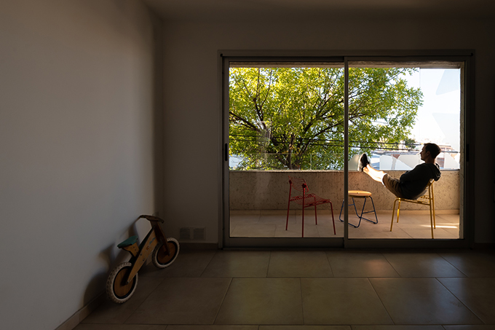
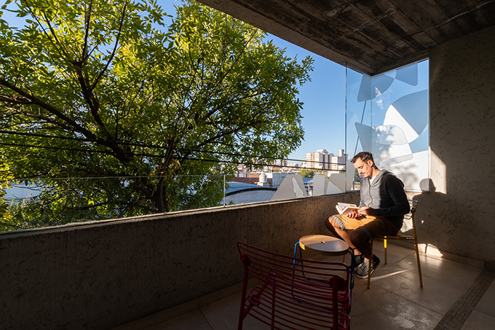
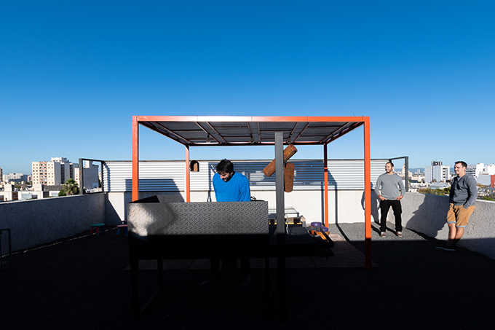

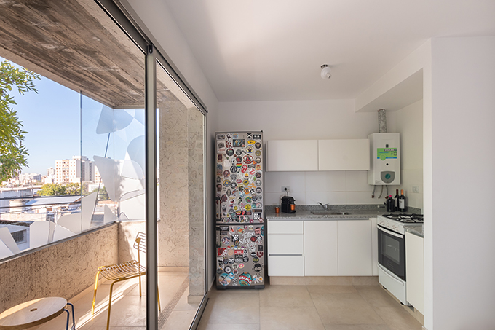
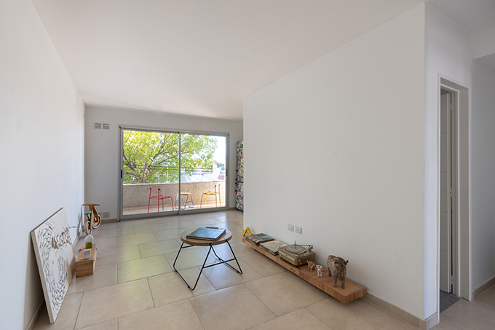
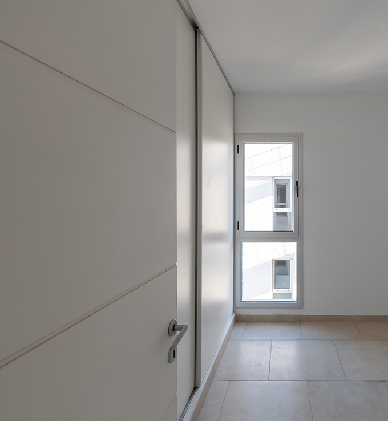
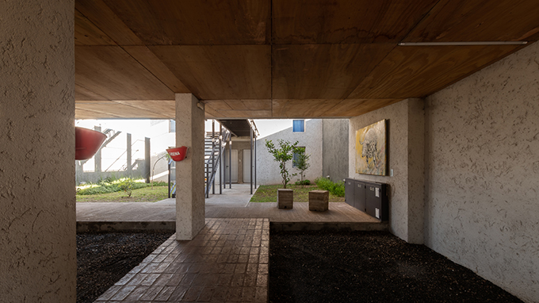
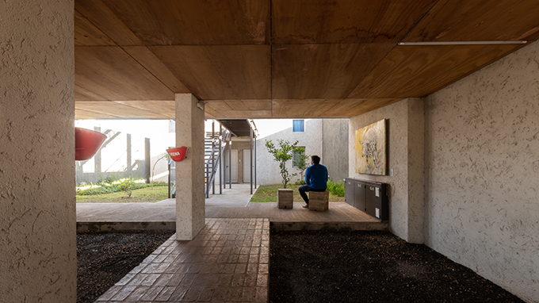
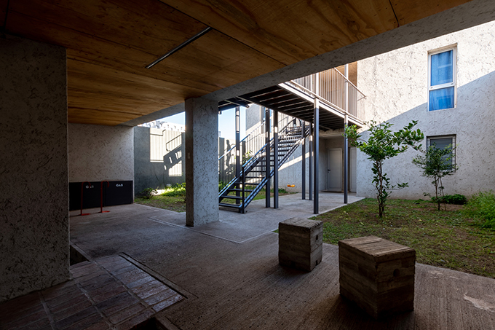
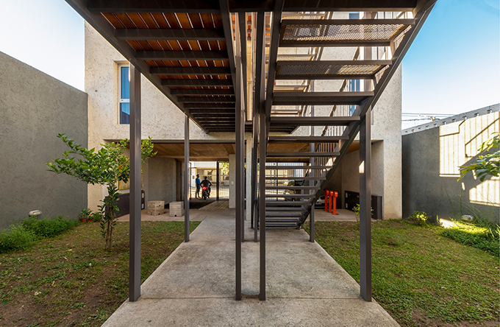
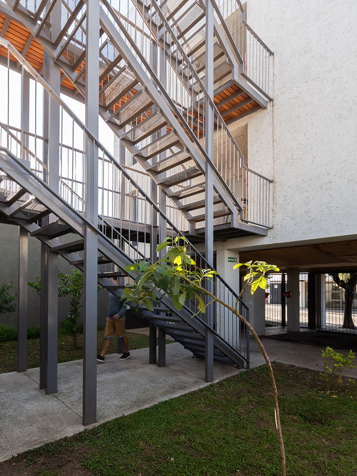
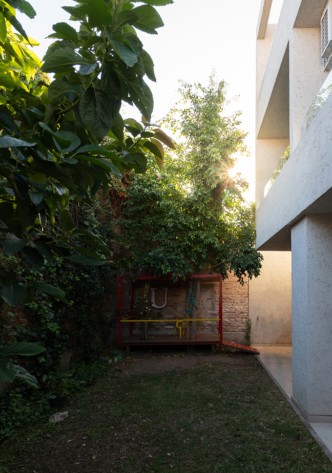

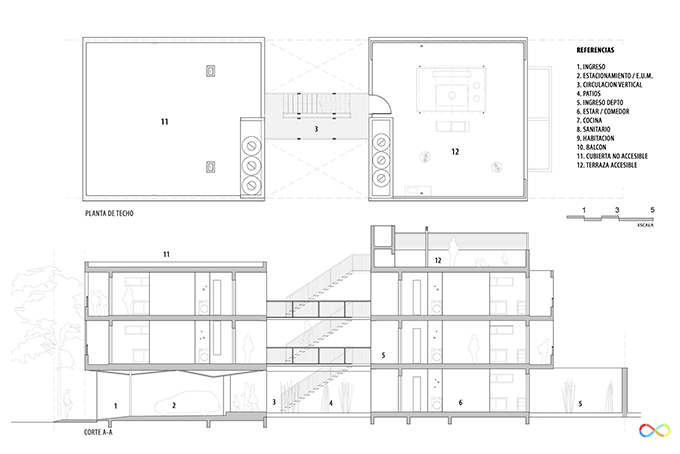
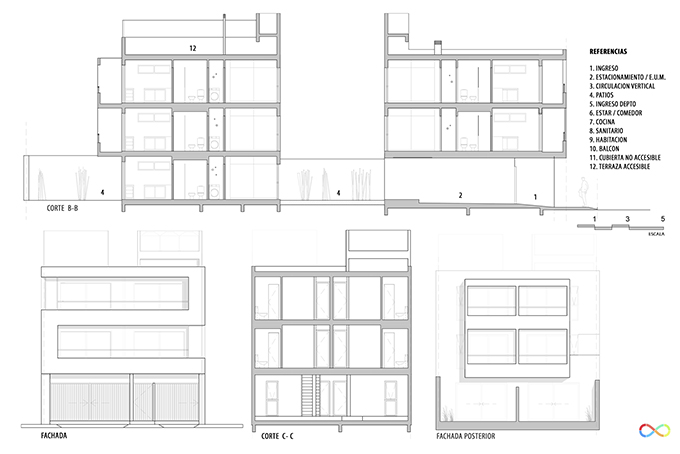

From the architects: The project is developed in a single-family homes and small-scale buildings neighborhood. Close to the central area and Suquía River.
The design included not only achieving the largest number of housing units but incorporating a bonus: respecting the spatial quality, cross ventilation and very good lighting in all units, plus some common usespaces, respecting a limited budget.
RELATED: FIND MORE IMPRESSIVE PROJECTS FROM ARGENTINA
The proposal contains ten apartments and two common use areas(opened and covered) in two blocks separated by a large patio that contains an open circulation.
In order to integrate public space with the building, an open space is proposed to be used as a gallery and meeting area, with the possibility of parking three cars during the night. Then a central patio links both blocks. Semi-covered halls appear every two apartments. On top of the back block an accessible terrace is an outdoor recreational area with views of Córdoba city.
Find more projects by ARIAS RANEA ARCHITECTS – ariasranea.com
Design team: Andrea Ranea | Fernando Arias
Location F. Soler 351 – Córdoba- Argentina.
Construction year: 2017
Built area: 560 m2
Photography by Gonzalo Viramonte
Furnishing: en bruto
Calculations: Ing. Juan Pablo Martinez


