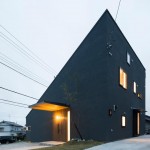
Take a look at the three-story apartment located at 4 East 62nd Street, just steps away from Central Park, New York by architect Arthur Casas and Sagewood Construction.
The focal point of the project is the living room that connects the apartment’s three levels with the staircase. Large glass doors that slide into the walls, connect living room with the garden, integrating interior and exterior spaces. Wood floors are made by high end wood manufacturer for floors, walls, and ceilings – Oscar Ono.
The aim of the design was to illuminate the interiors and recreate environments, eliminating dividers (to create more space) and lending a visual unity to the apartment. A minimalist feel was one of the guiding principles of the brief, as well as keeping the space functional and welcoming. And to create a continuity from one floor to another, making the entire apartment a unified environment. – from the architects
See more after the jump:


































All images by Costas Picadas



