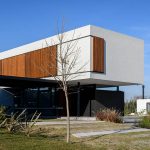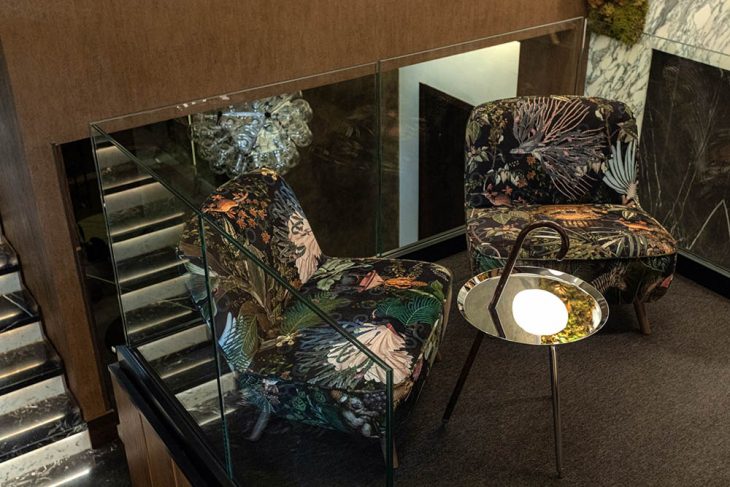
STIPFOLD recently completed their latest interior design project in Tbilisi, Georgia – SLAMEER. The duplex apartment features an efficient space division with a bi-level entrance hall that breaks the apartment into two wings. Take a look at the complete story after the jump.
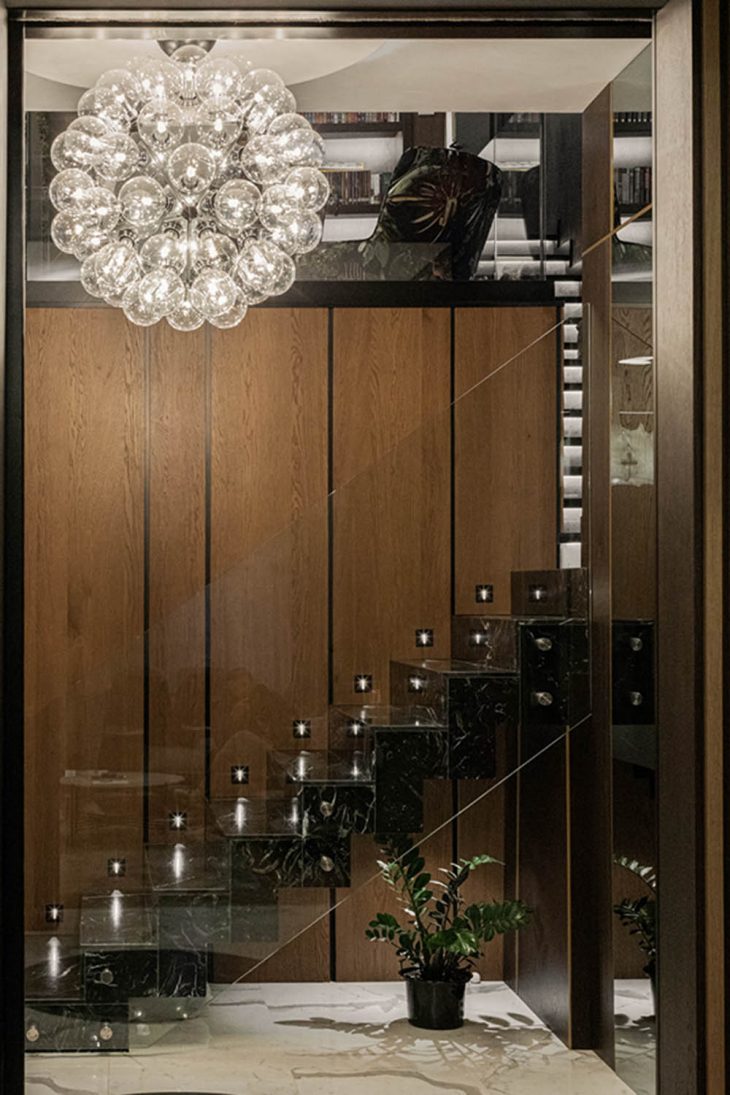
From the architects: Interior deconstruction that preceded the renovation has made room for efficient space division. Bi-level entrance hall breaks the apartment into two wings: the left one of the first floor leads to a kitchen and the right one to a living room. The walls are layered with large marble tiles and wooden veneer, enriching and invigorating the space.
RELATED: FIND MORE IMPRESSIVE PROJECTS FROM GEORGIA
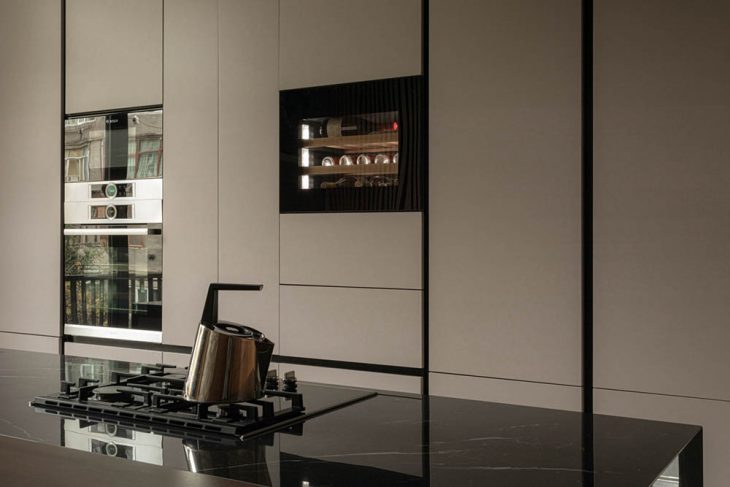
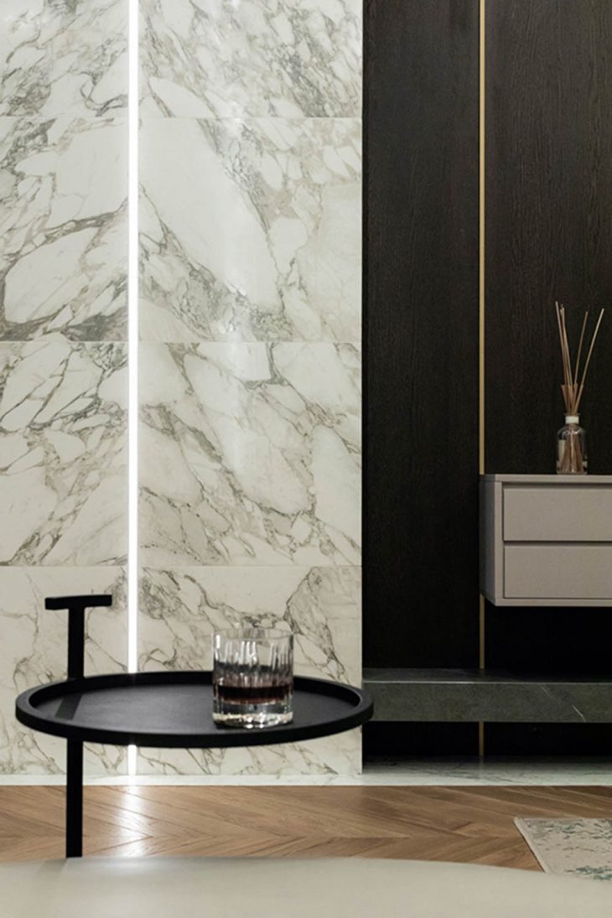
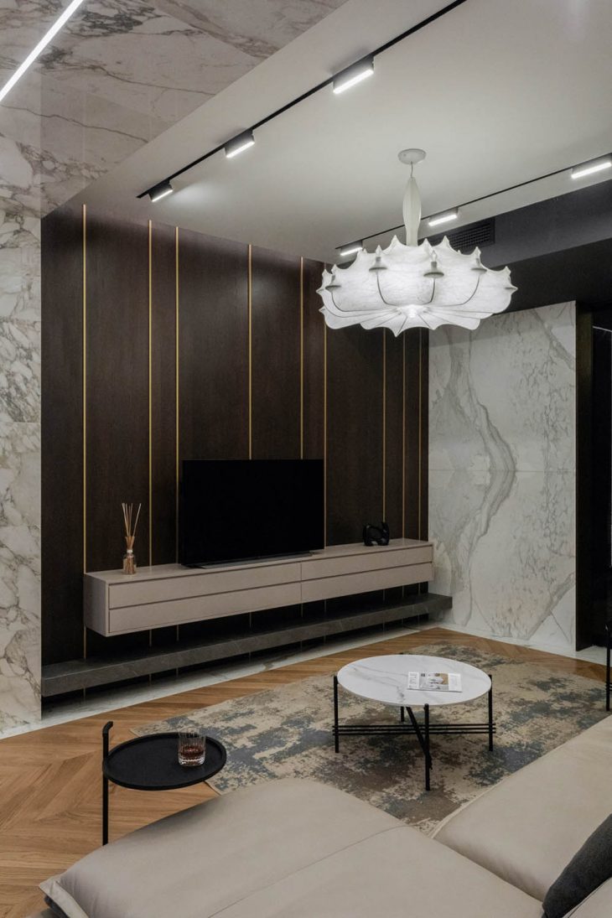
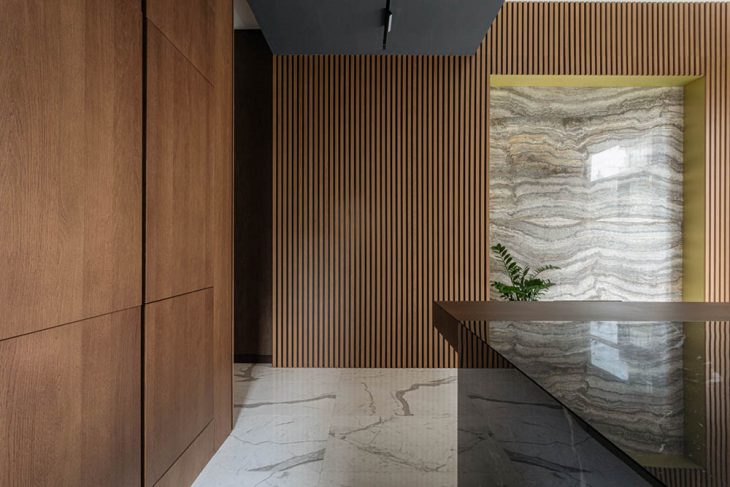
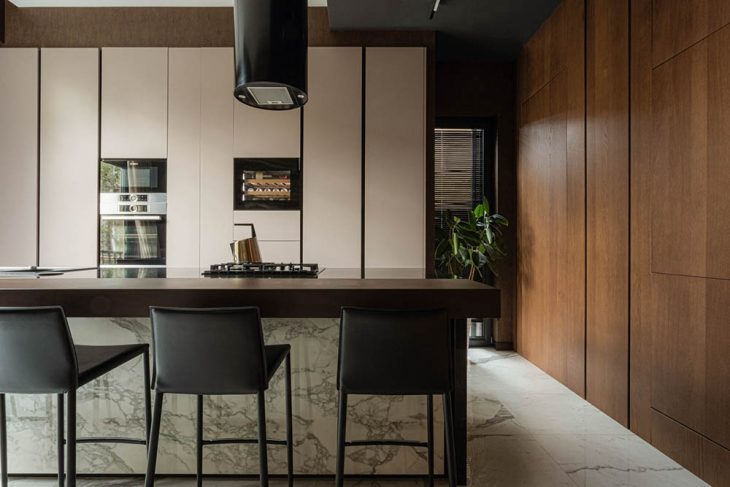
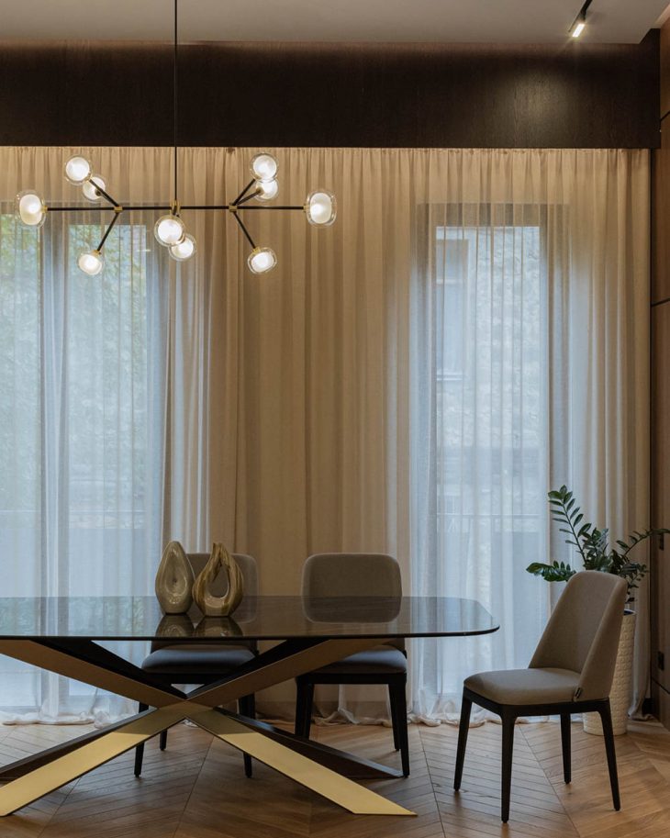
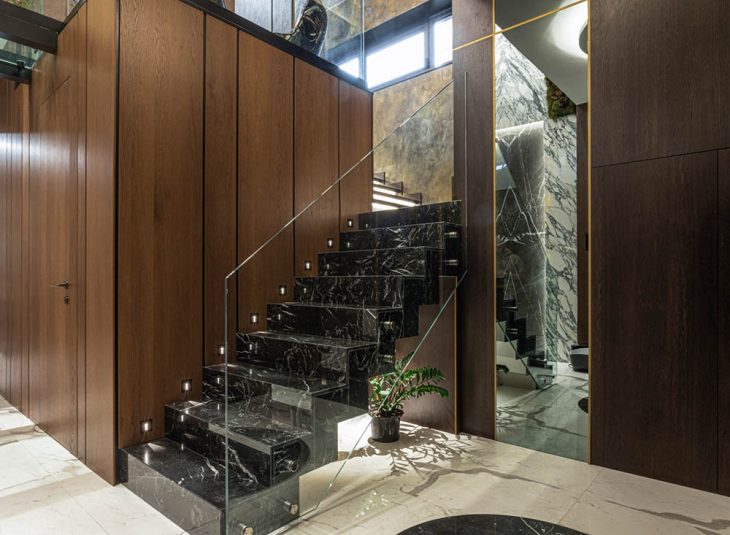
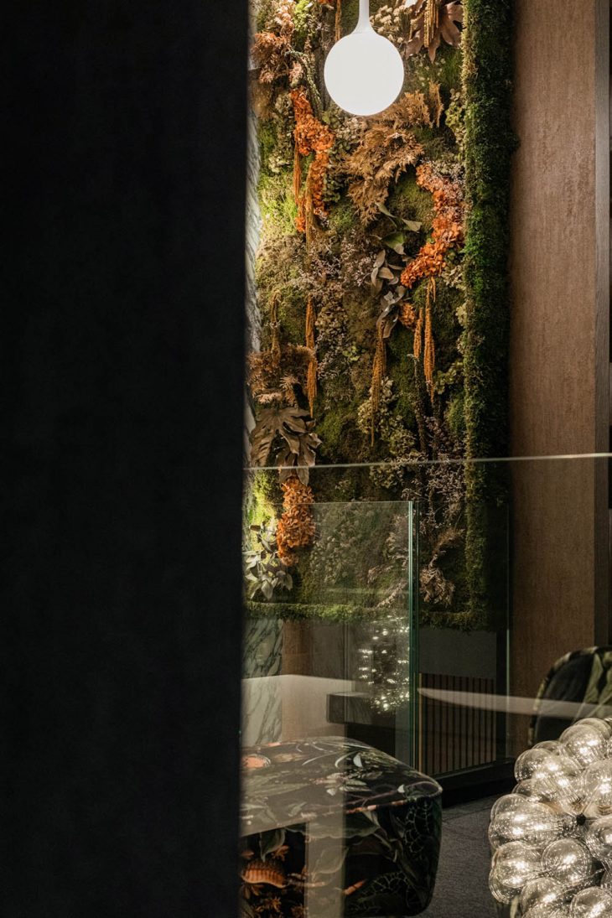
A master bedroom with an open bathroom and a guest room are located in the separate wings of the second floor. Transitional space between the floors contains a comfortable reading area with a library and a glass balcony. One of its walls is encrusted with plants, exuding distinctively calm atmosphere.
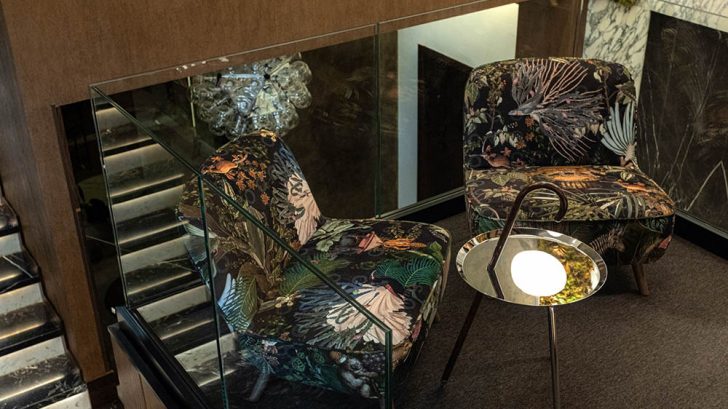
Project Team Beka Pkhakadze / Giorgi Bendelava / Levan Gogava
Copywriter Mika Motskobili
Photos Louisa Chalatashvili
Type Residential Interior
Year 2018
Status Complete
Discover more projects by STIPFOLD: stipfold.ge



