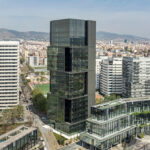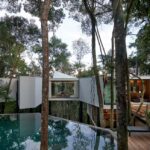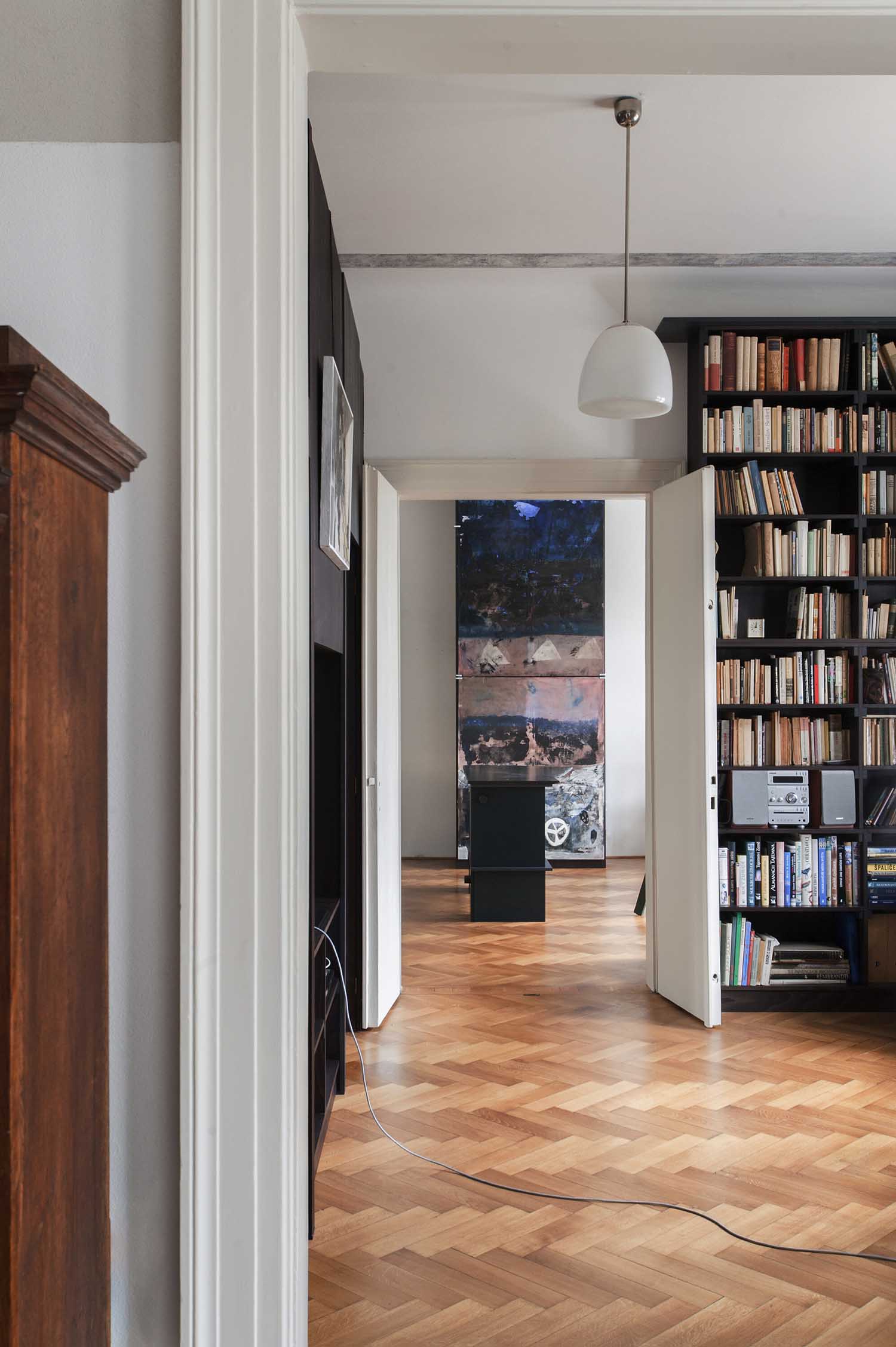
Svobodová Blaha has successfully refurbished a floor of a multi-generational Secession villa in Prague, resulting in the creation of a unique and distinct apartment that caters to the needs of a young couple.
The renovation task involved revamping the interior of a single level in a multi-generational Secession-style villa. Additionally, a distinct apartment unit was required to be created to cater to the privacy requirements of a young couple. The design preserves the notion of three primary transitional spaces, which have been repurposed as a multifunctional living kitchen, a central study featuring a library, and two distinct dressing areas. The enfilade’s third chamber is complemented by a bedroom that now offers access to a newly installed bathroom with a shower. The former function of the space in question was that of a kitchenette, with access solely from the intermediate staircase level. The second zone of the apartment serves a dual purpose as a capacious working bathroom with laundry facilities and an additional room that can be utilized as a guest bedroom or a child’s room.
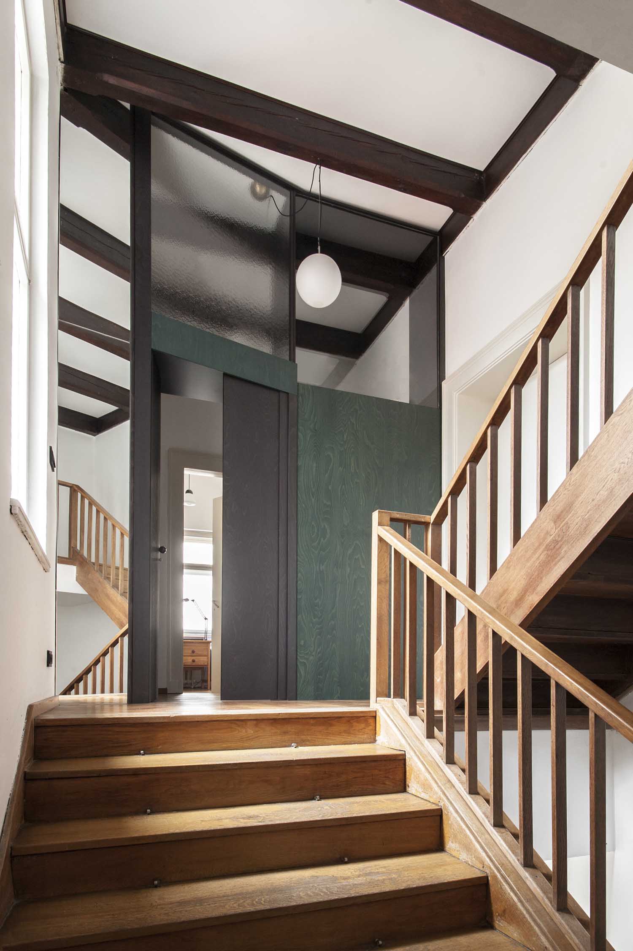
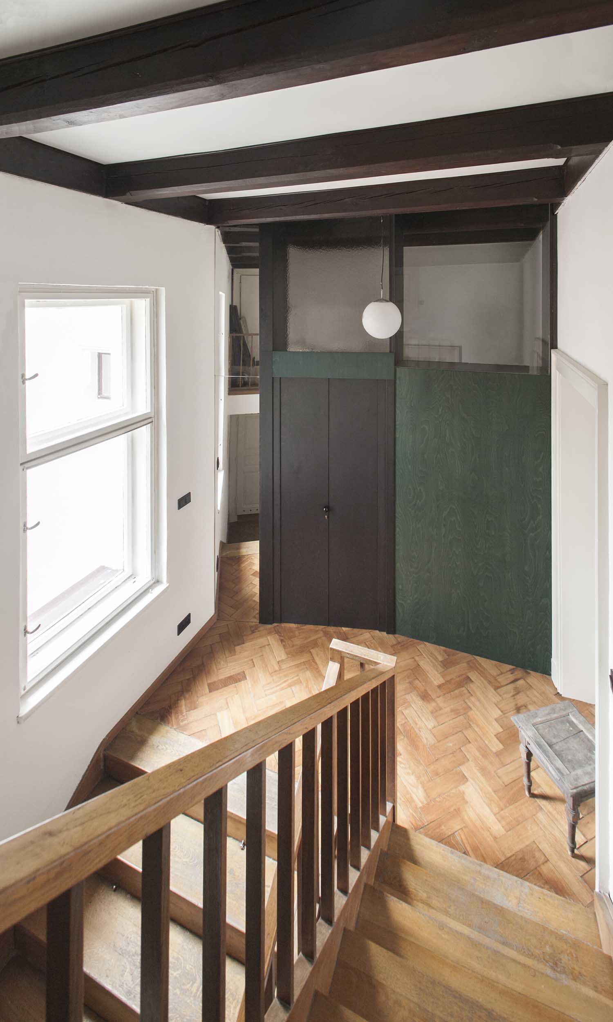
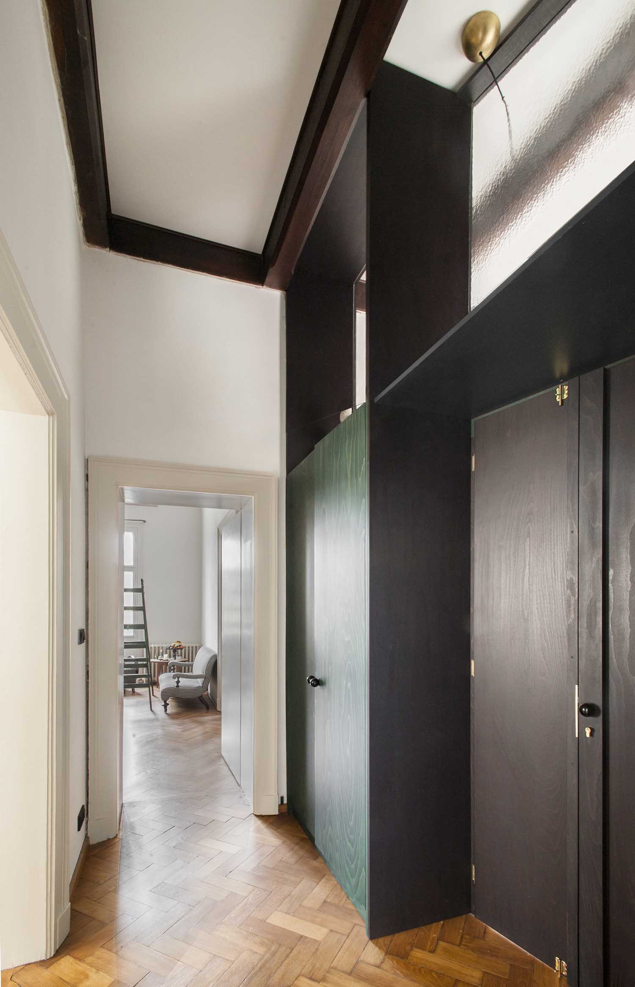
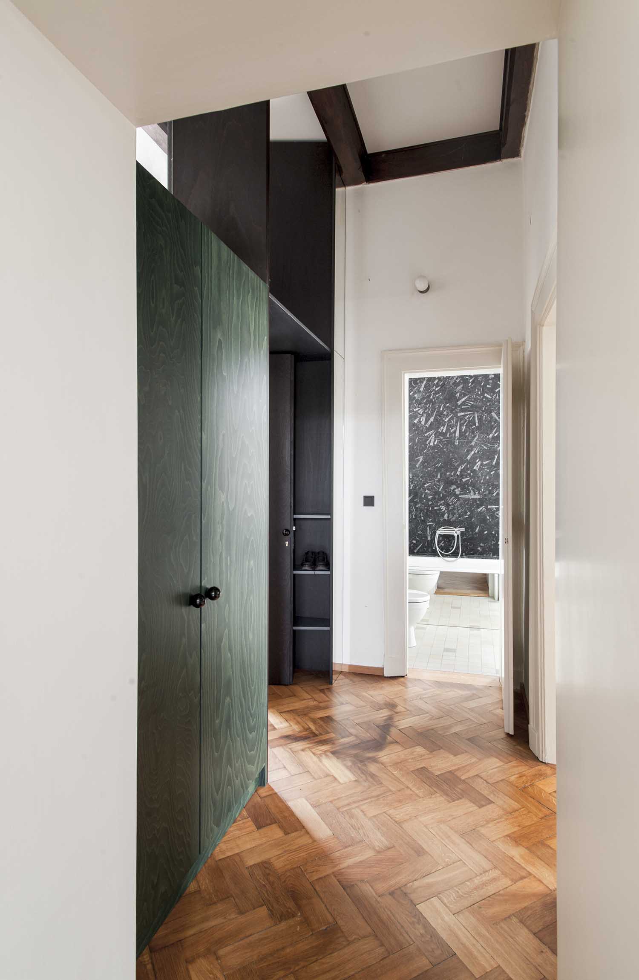
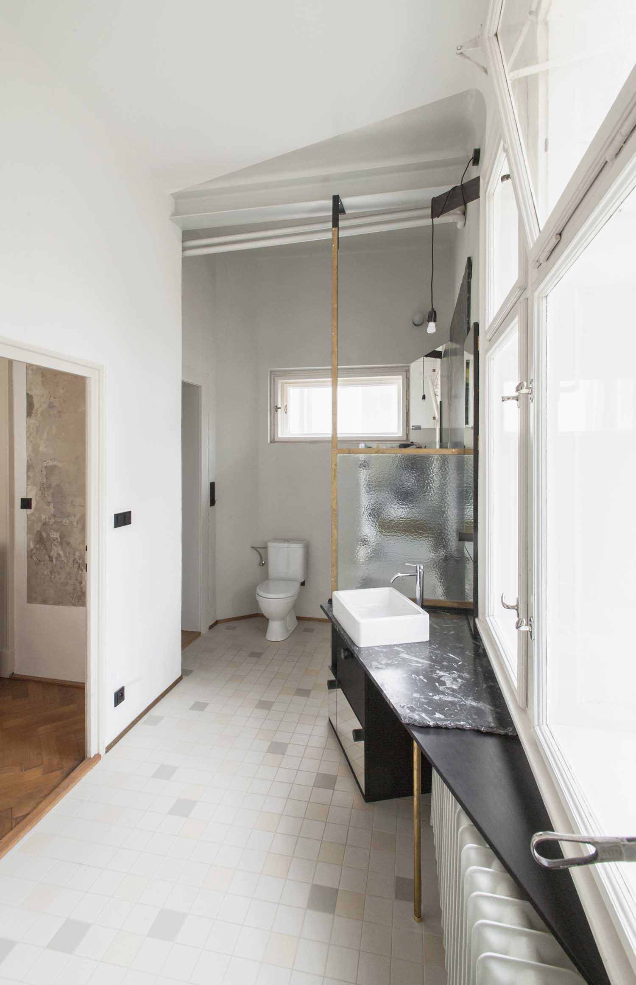
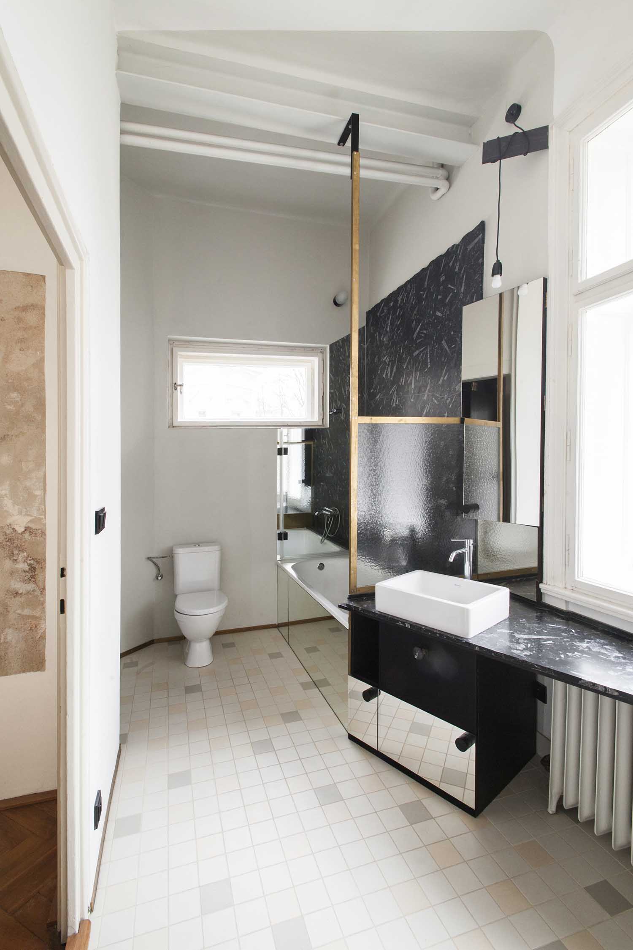
The design of the partition wall featuring the entrance door is a crucial and delicate matter as it divides the stair hall and alters its dimensions. The newly added layer exhibits a robust sculptural quality and a highly expressive character, culminating in a design of intricate complexity. The design effectively integrates various glass and mirror materials, while also harmonizing with the dark stained ceiling beams. The uninterrupted flow of the rhythm and pattern on the ceiling persists even with the partitioning of the staircase. The partition wall exhibits a substantial depth and offers valuable storage capacity upon entering the dwelling. The geometry of the structure exhibits a subtle disruption, causing the mirrored surface to become the focal point of the staircase landing. The design transforms into a sculptural element that generates a sense of spatial contrast, all the while preserving the lobby’s open and welcoming atmosphere with poise and modesty that complements the pre-existing interior.
RELATED: FIND MORE IMPRESSIVE PROJECTS FROM THE CZECH REPUBLIC
The consistent use of color and material, as well as the deliberate design of custom built-in furniture pieces as unique works of art, is a recurring theme throughout various areas of the apartment. The interior spaces have been enhanced with a captivating layer of original ceiling paintings that were uncovered during the construction phase and have been meticulously restored. The addition of a fresh coat of paint on the ceilings, paired with unique furniture pieces, steel lintels, or vaulted ceilings, imbues each room with its own distinct ambiance and personality.
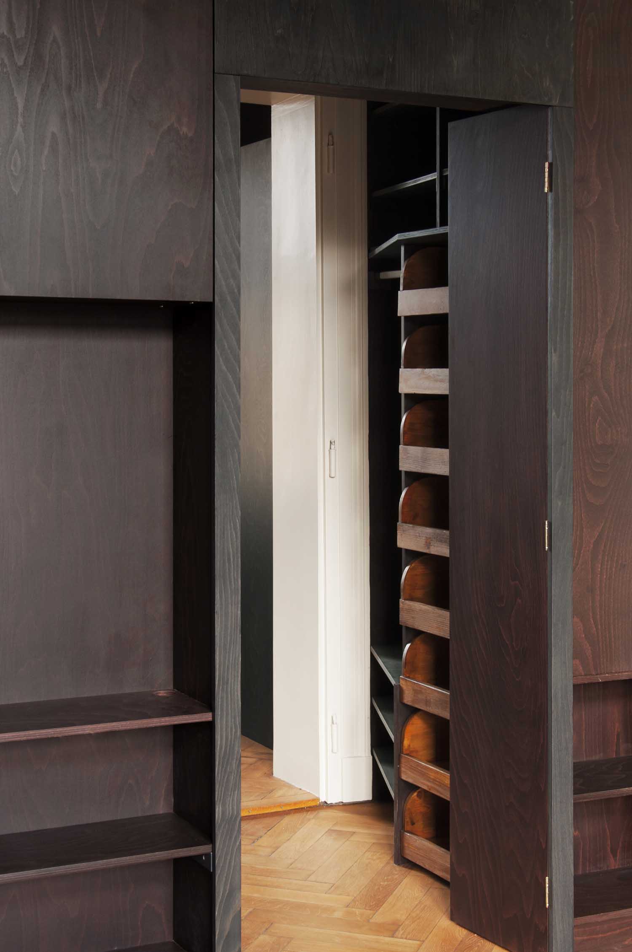
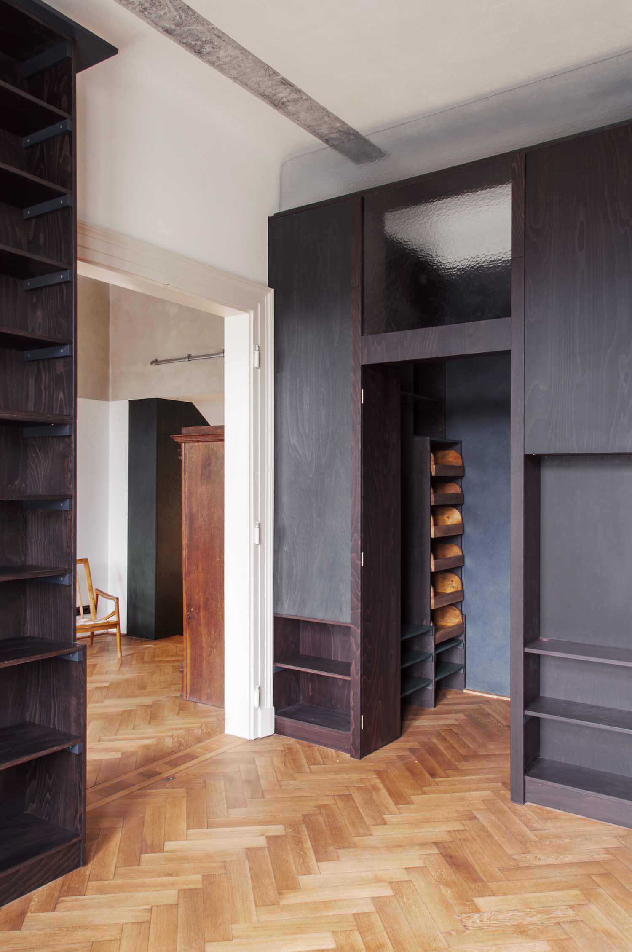
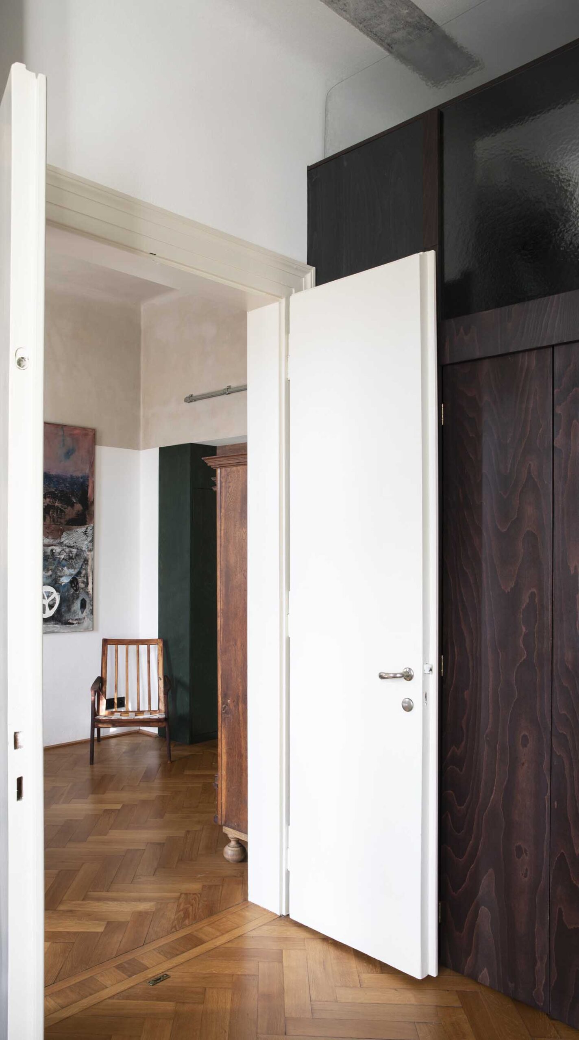
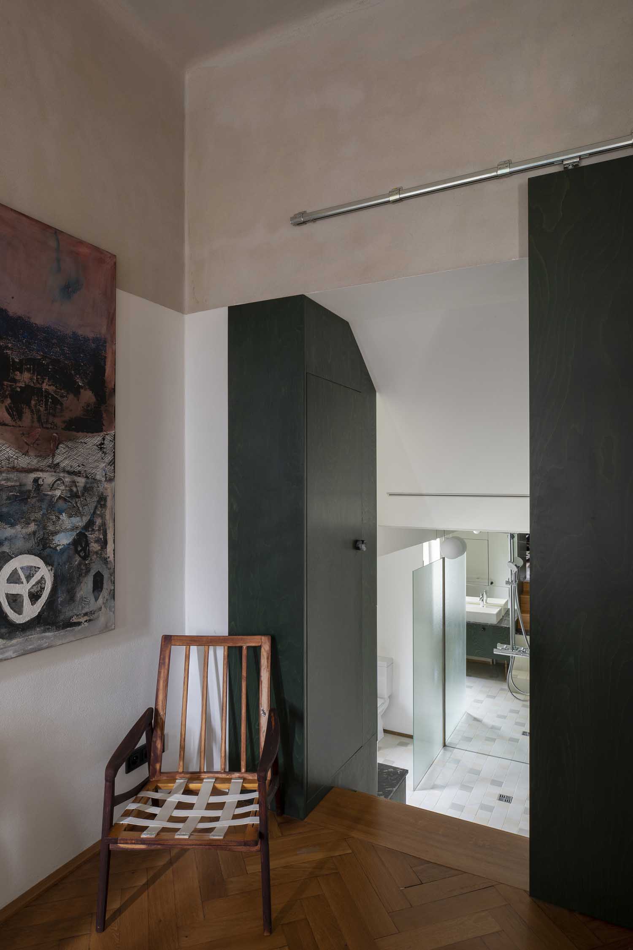
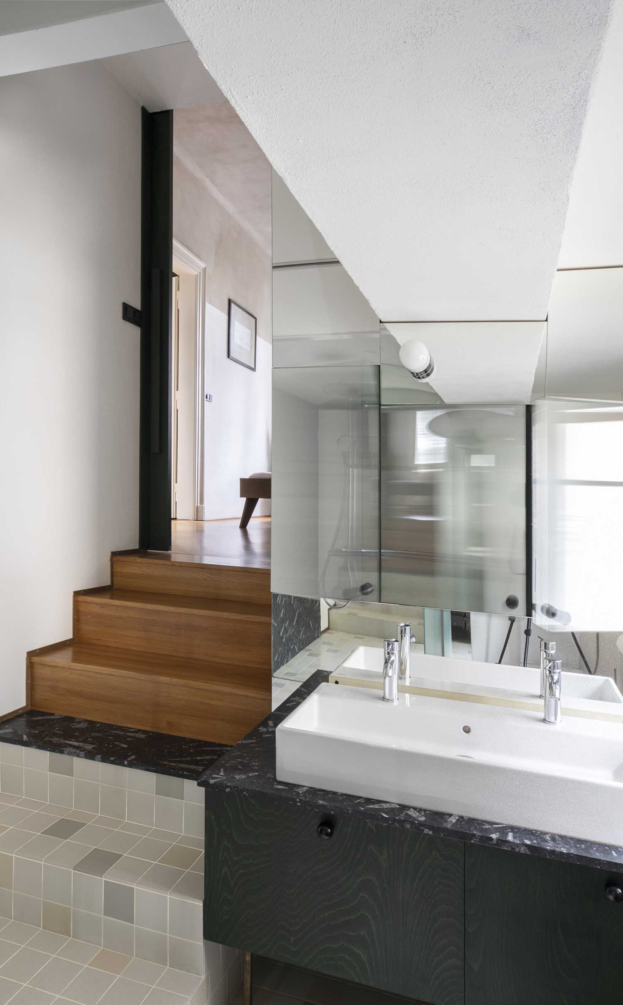
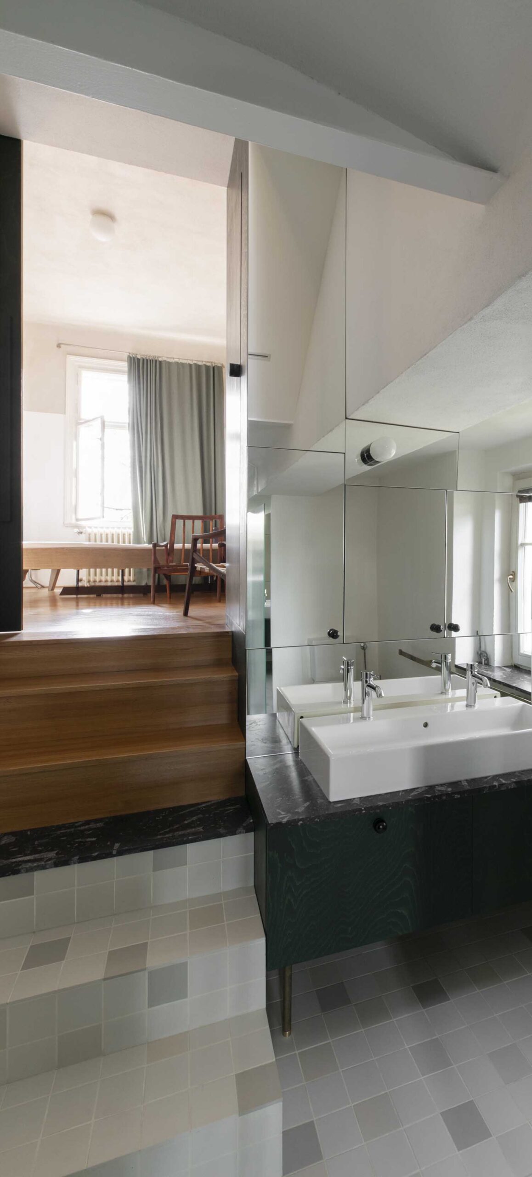
The cabinet furniture showcases a skillful combination of stained and oiled plywood with stained and lacquered MDF. The overall design is further enhanced by the incorporation of original furniture fragments, drawers, and other elements. The amalgamation of furniture surfaces exhibits a subtle variation of brown and blue-green hues, almost indistinguishable from one another. The use of stone and brass in the construction of the dividing wall and kitchen worktop provides a material complement to the bathrooms and kitchen. Over time, these materials will acquire a natural patina, adding to the overall aesthetic of the space.
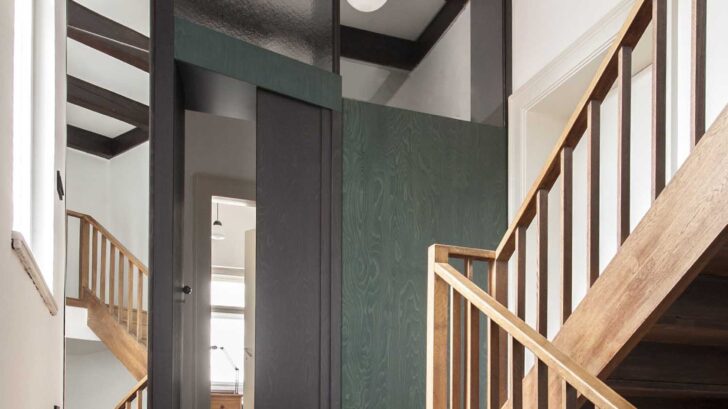
Project information
Studio: svobodová blaha – www.svobodovablaha.com
Author: Anna Svobodová, Ond?ej Blaha
Project location: Prague
Project country: Czech Republic
Completion year: 2021
Gross Floor Area: 148 m²
Usable Floor Area: 133 m²
Photographer: svobodová blaha
Collaborator Paintings: Ivana Svobodová, Ladislav Klusá?ek
Carpenter: Petr Datel
Masonry: Kámen Engineering
Locksmith: PLECHEM [Jan Luksík]


