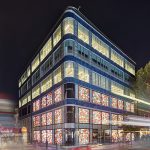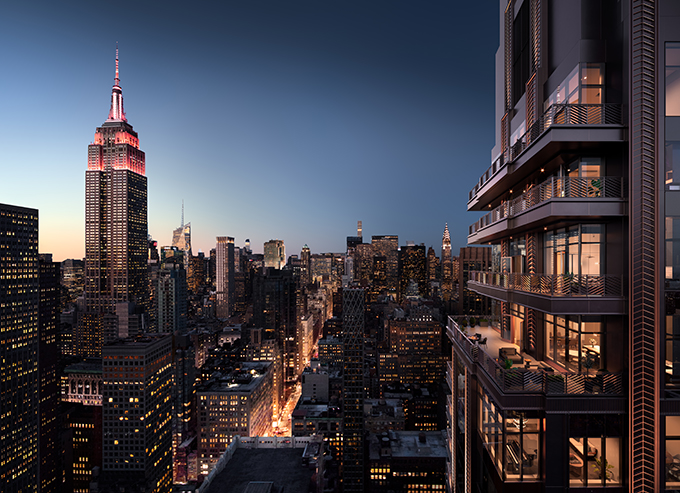
New York-based design firm CetraRuddy designed Rose Hill, one of the most anticipated new residential developments in Manhattan’s NoMad neighborhood. Rising over 600 feet and located at 30 East 29th Street between Madison and Park Avenues, Rose Hill draws a direct connection to Rockefeller Center with its heavy prewar, Art Deco influence and will be comprised of 123 spacious, studio-to-four-bedroom residences including penthouses, and a vast collection of amenities. The Art-Deco inspired condominium will offer an abundance of amenities, including premier partnerships with New York-based businesses, and closings are anticipated to begin in late 2020. Discover more after the jump.
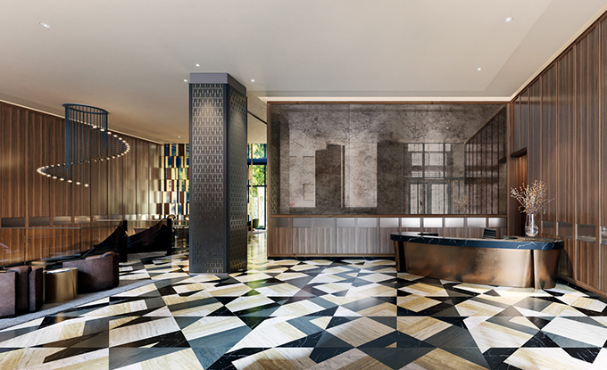
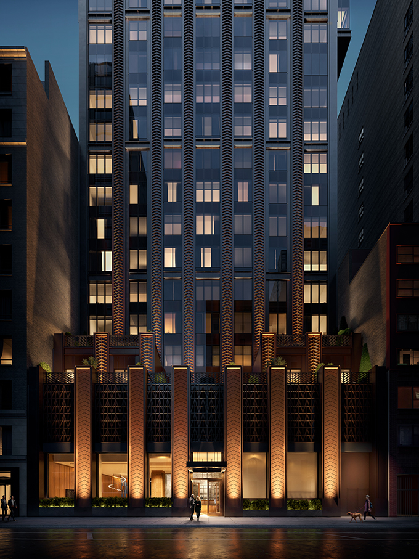
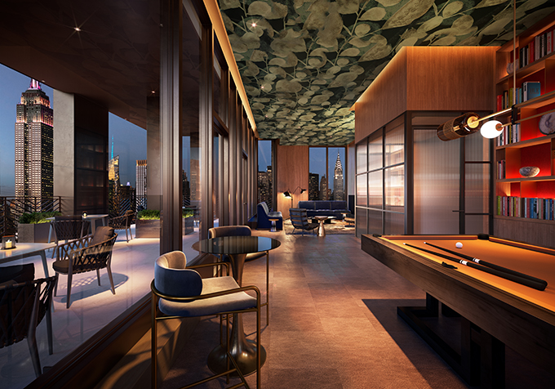
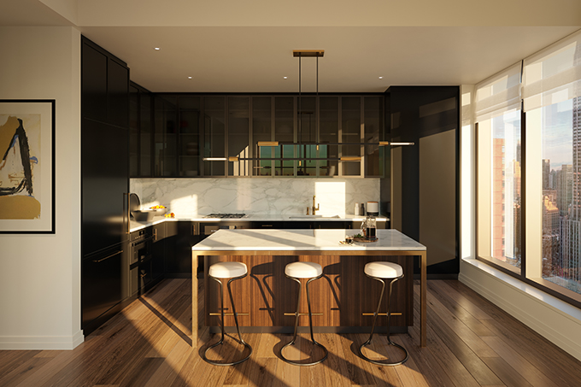
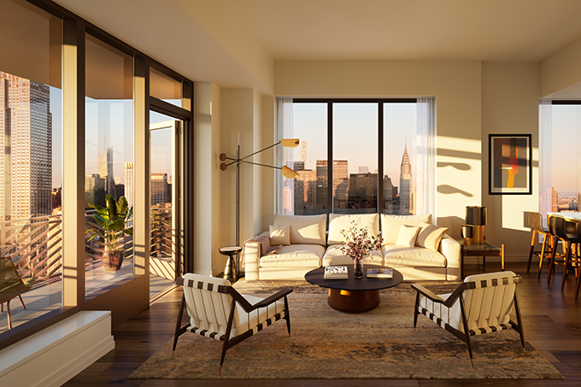
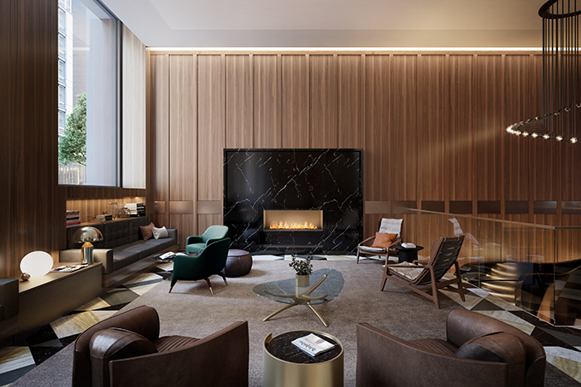
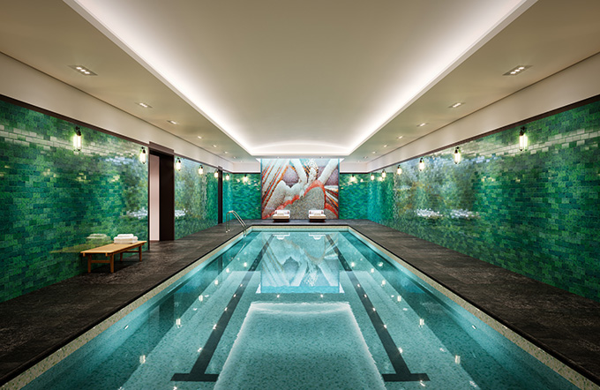
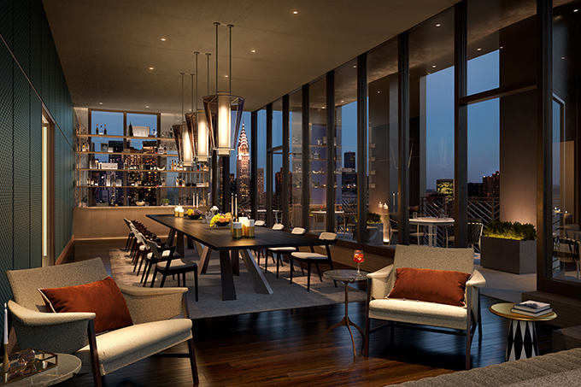
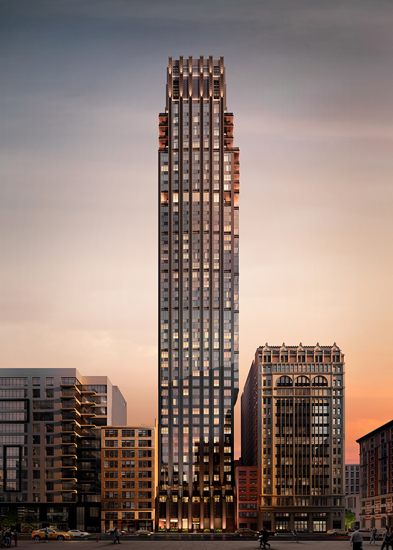
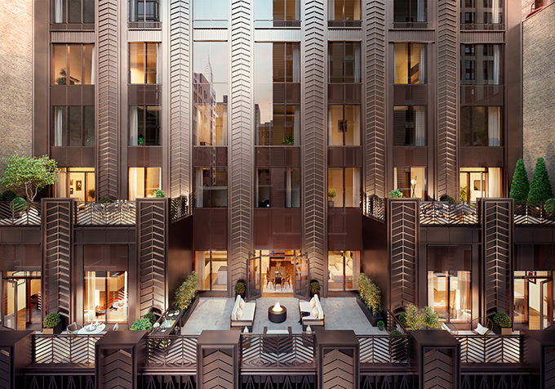
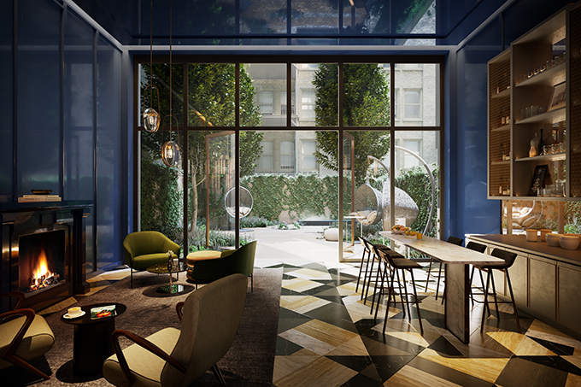
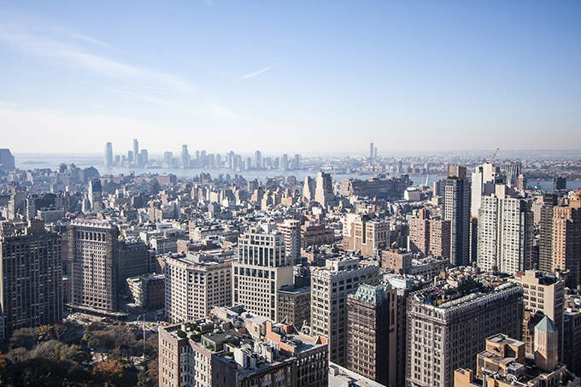
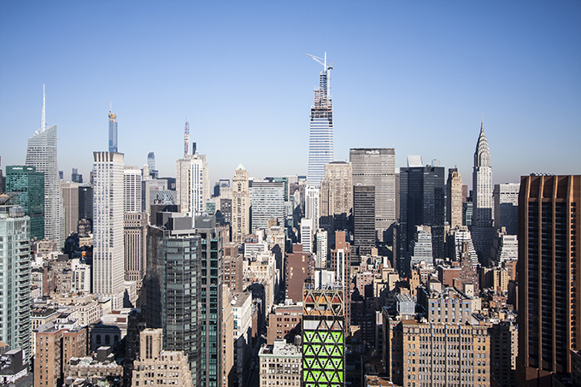
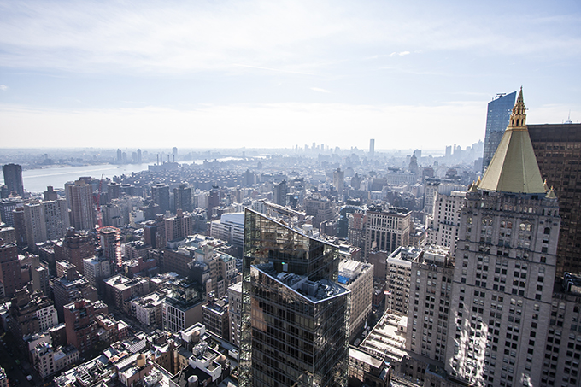
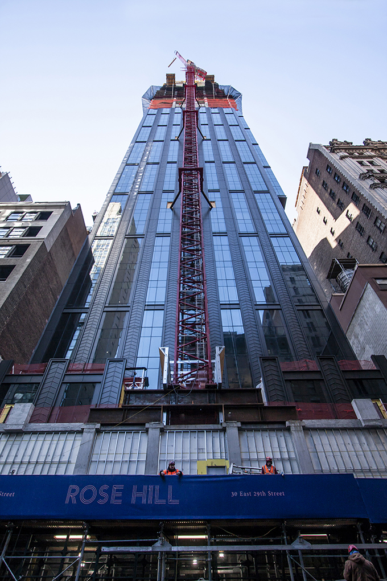
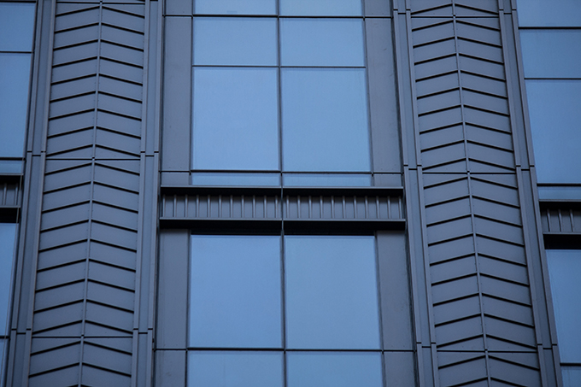
Rockefeller Group, founded more than 90 years ago to develop Rockefeller Center and today a leading U.S. owner and developer of premier properties across various real estate asset types, celebrated the official topping out of Rose Hill – the firm’s first luxury residential tower in Manhattan. Located in the flourishing NoMad neighborhood at 30 East 29th Street, the 45-story full service condominium building launched sales for the 123 residences earlier this summer, with closings anticipated to begin in late 2020. Now at its pinnacle of 600 feet and one of the tallest residential buildings in the neighborhood, Rose Hill offers cinematic views of New York City and the Manhattan skyline.
In a historic neighborhood that itself was once known as Rose Hill – a nod to the 130-acre Rose Hill Farm estate that occupied the land – the building encompasses studios to four-bedroom homes that come in a variety of unique layouts, many with inventive flex room spaces, starting from $1.2 million. Many residences feature substantial private outdoor space, and a collection of soaring penthouses crown the top floors of the building.
“It’s been a phenomenal journey seeing this project come to fruition and take its place among the historic crowns of New York City with its distinct architectural design,” said Meg Brod, Rockefeller Group’s Senior Vice President and Regional Development Officer in the Northeast U.S. “We have created a tower that is authentic to our legacy and speaks to today’s buyers with its inventive flex spaces that can be customized to one’s needs as well as curated a robust amenities package with premier community partnerships. We look forward to welcoming residents home next fall.”
With architecture and interior design by CetraRuddy, the acclaimed global architecture firm known for successfully blending modern design with crafted detail, Rose Hill represents an unprecedented approach to urban living. Marrying classic Art Deco architecture with sophisticated home design, Rose Hill’s timeless residences feature a rich selection of hand-picked materials, custom kitchen cabinetry and marble baths with custom-designed vanities, over-sized windows, and soaring ceilings.
RELATED: FIND MORE IMPRESSIVE PROJECTS FROM THE UNITED STATES
The building is eloquently clad in a bronze-tone façade, accented by intricate detailing that frames expansive glass windows. Decorative lighting will illuminate the tower’s base and crown to highlight the building’s unique articulation.
“Rose Hill has been designed to appeal to a whole new generation of homebuyers in one of New York’s most vibrant neighborhoods, and we’ve already been seeing a tremendous response in the market,” said Shaun Osher, Founder and CEO of CORE, the exclusive sales and marketing firm for the building. “Since launching sales earlier this year, the reception has been overwhelming and it’s no surprise given the building is being developed by one of the world’s most revered developers, its extraordinary caliber of design and comprehensive lifestyle offering.”
A vast selection of amenities at Rose Hill have been thoughtfully designed to embrace a communal atmosphere that encourages a social and active lifestyle, with select offerings curated by an amazing collection of premier New York-based businesses including leading HIIT studio, FHITTING ROOM, SquashRX and Sid’s Bikes, one of the city’s best cycling shops. Complementing the comprehensive health and wellness club, residents have access to an exclusive lobby bar dubbed The Blue Room, which encompasses a hotel-like private lounge, as well as a Strand Books curated library, beautifully landscaped garden courtyard, and package and mail room with cold storage. Additionally, the entire 37th floor of Rose Hill will be home to a luxurious private residents club, where residents and their guests can enjoy Penthouse-like views.
Construction at Rose Hill is being overseen by the project’s general contractor, Lendlease.
Discover more at Rosehill.nyc or visit RockefellerGroup.com


