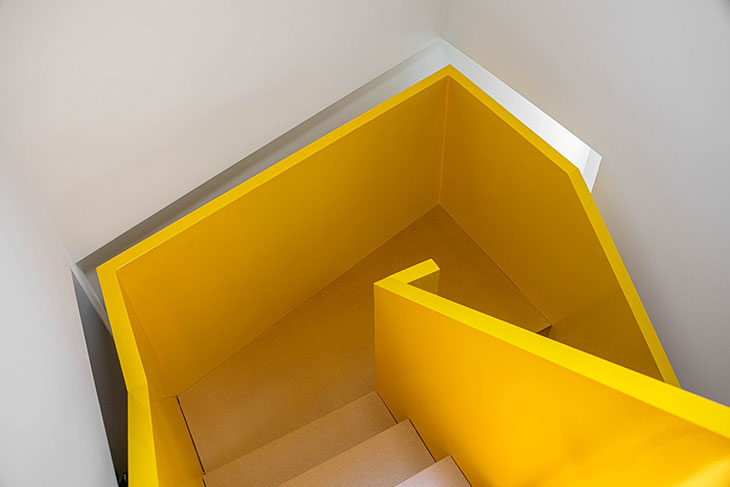
Edifício A’mar, a historically significant building in Póvoa de Varzim, is undergoing a transformative architectural intervention by REM’A. This property, cherished by local residents as a collective memory of the city, carries classification restrictions that add layers of complexity to its redevelopment. The previous owner, a well-traveled individual, infused their worldly experiences into the building’s design, creating an eclectic neo-Renaissance architectural masterpiece. This unique blend of influences has led REM’A to describe their approach as “reactive” architecture, aiming to honor both the past and the future in their work.
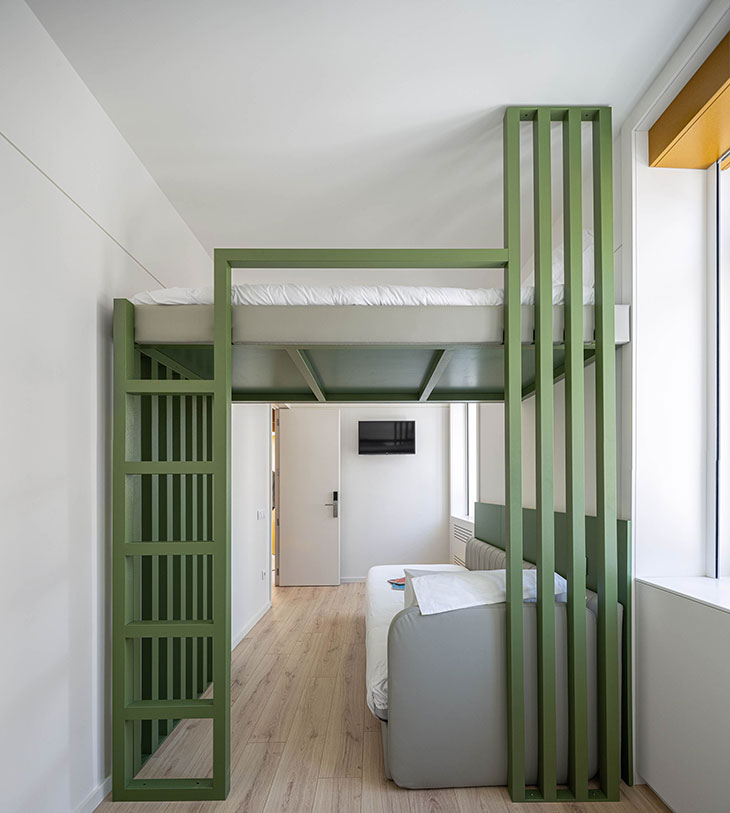
The primary goal of the project is to balance preservation with innovation, celebrating the building’s historical significance while introducing contemporary elements. Rather than critiquing the original structure, REM’A seeks to enhance it, creating a dialogue between the building’s two distinct construction periods. This delicate interplay ensures that the integrity of the historical façade is maintained, while new additions harmonize with the old, respecting the architectural heritage.
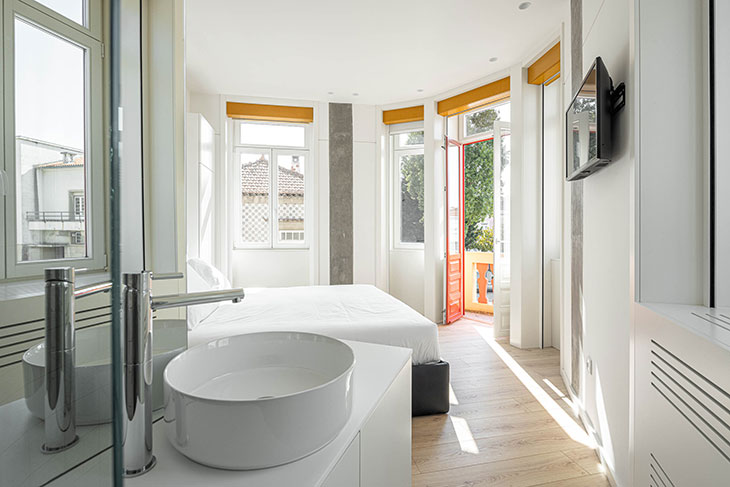
One of the standout features of this intervention is the preservation of the property’s façade. Every ornamental and chromatic detail has been carefully safeguarded, ensuring the building’s historical aesthetic remains intact. To accommodate the new program, which includes commercial space on the ground floor and local lodging on the first floor and attic, a discrete expansion has been introduced. This expansion embraces the less prominent red color of the original building, adding a contrasting vertical rhythm to the existing horizontal lines and clearly distinguishing the new construction from the old.

The functional organization of the space reflects careful planning and respect for the building’s historical geometry. Separate entrances for the commercial area and lodging were essential, with the main entrance to the commercial space positioned at the corner axis and access to the lodging arranged along a quieter side street. For convenience, vehicular access for the commercial space is discreetly incorporated into the expansion’s façade, facilitating hassle-free loading and unloading without disrupting the building’s aesthetic.
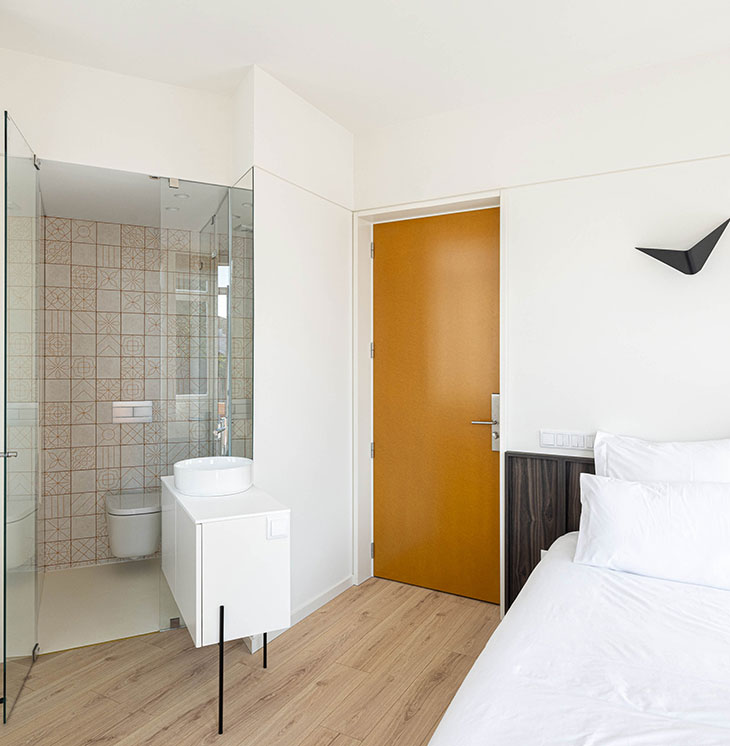
Inside, the design approach shifts from the building’s vibrant exterior to a more nuanced interior palette. Transition spaces, both programmatic and on different levels, are highlighted with tasteful chromatic accents against a calming sea of white. This design hierarchy ensures that while the building’s exterior remains a focal point, the interior spaces provide a serene and cohesive environment. The intermediate level, with its irregular geometry, is organized along a longitudinal axis for distribution and a transverse axis for vertical movement, seamlessly connecting the bedroom area and the communal space of the lodging while providing access to the attic suite.
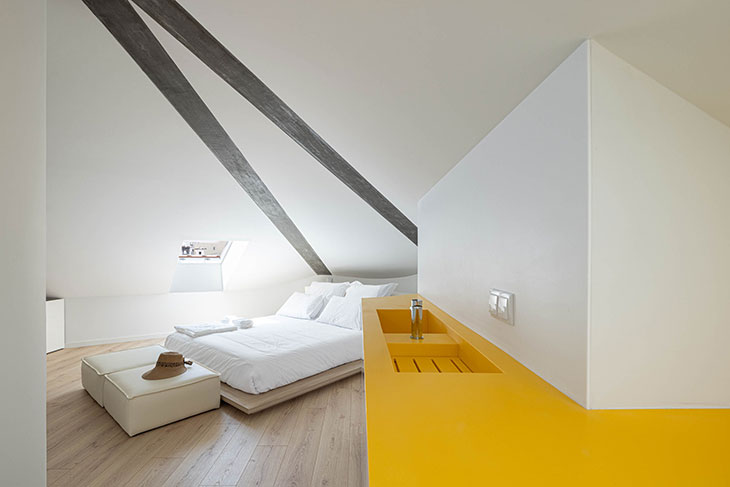
Edifício A’mar by REM’A exemplifies a thoughtful and respectful approach to architectural preservation and innovation. By honoring the building’s historical significance and integrating modern functionality, REM’A creates a harmonious blend of old and new. This project not only preserves a beloved landmark but also breathes new life into it, ensuring its relevance for future generations while maintaining its status as a cherished memory of Póvoa de Varzim. The stunning photographs capturing the essence of this transformation are by Ivo Tavares, showcasing the intricate details and beauty of this architectural masterpiece.



