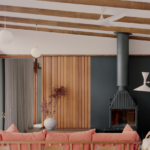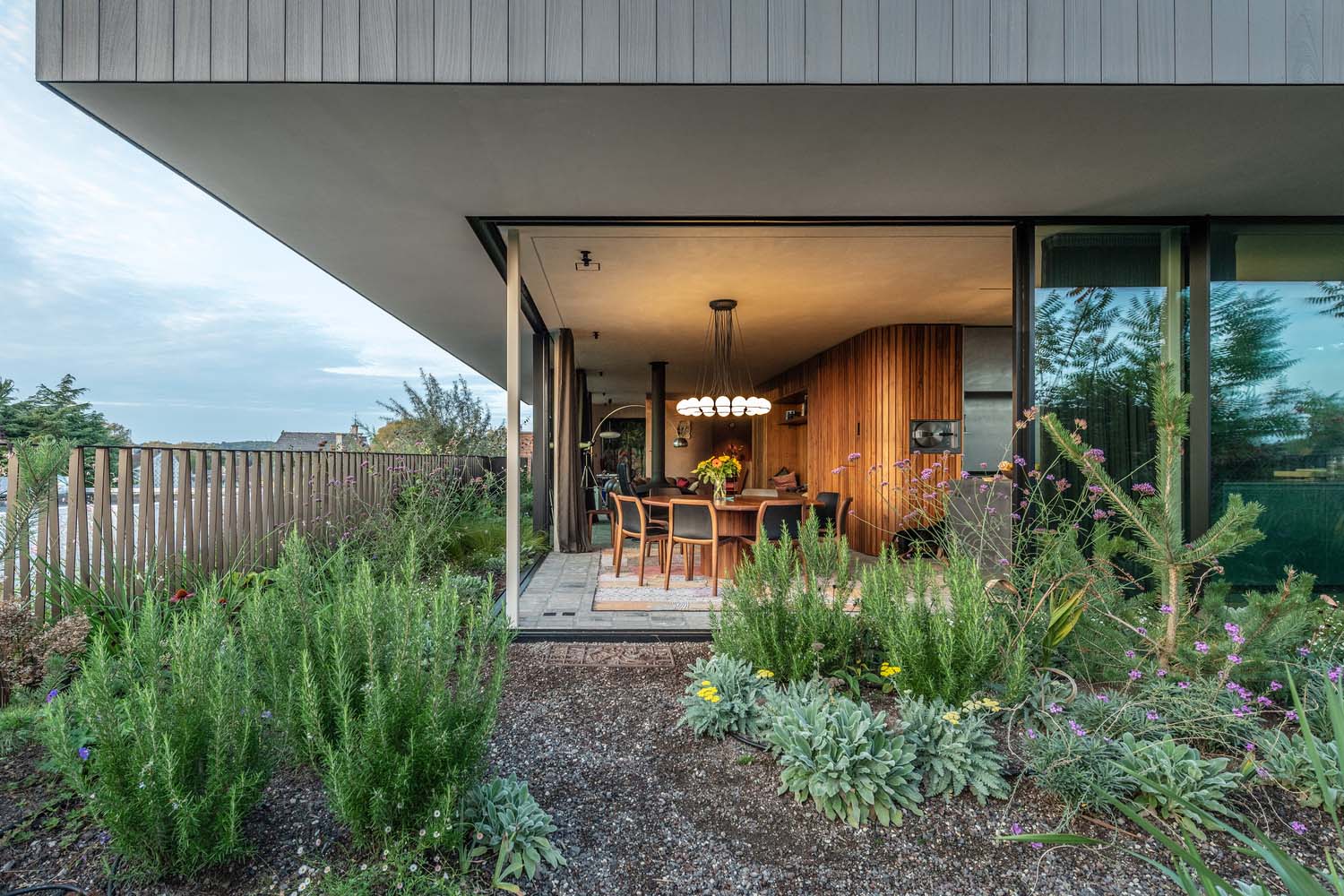
In the heart of the city’s urban jungle, Objekt Architecten have designed Penthouse T, a third-floor duplex penthouse that redefines luxury living. With an interior reminiscent of a lavish yacht, this remarkable residence is tailored to cater to the needs of its fortunate inhabitants, offering a serene escape from the hustle and bustle of daily life.
One of the most striking features of Penthouse T is the ceiling-high frameless windows that encompass three sides, offering an almost panoramic 360° view of the surrounding cityscape and an intensive roof garden. These windows seamlessly bridge the gap between the indoor and outdoor spaces, allowing residents to feel truly connected to their environment. The decision to opt for a rough floor finish with a wide joint further accentuates this connection.
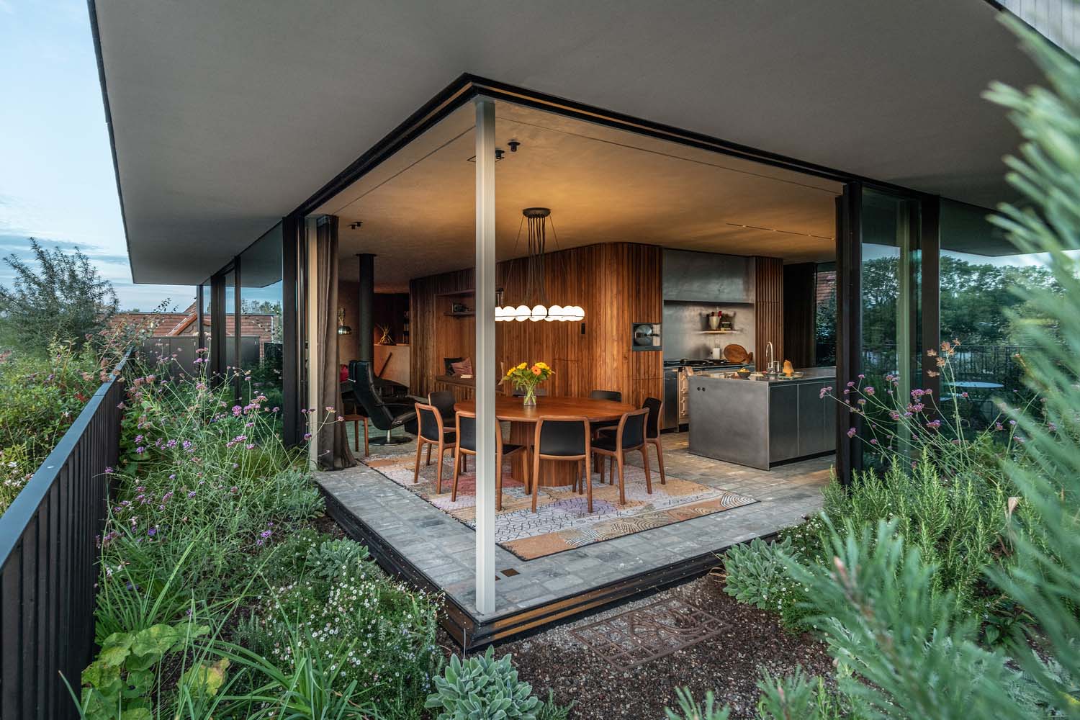
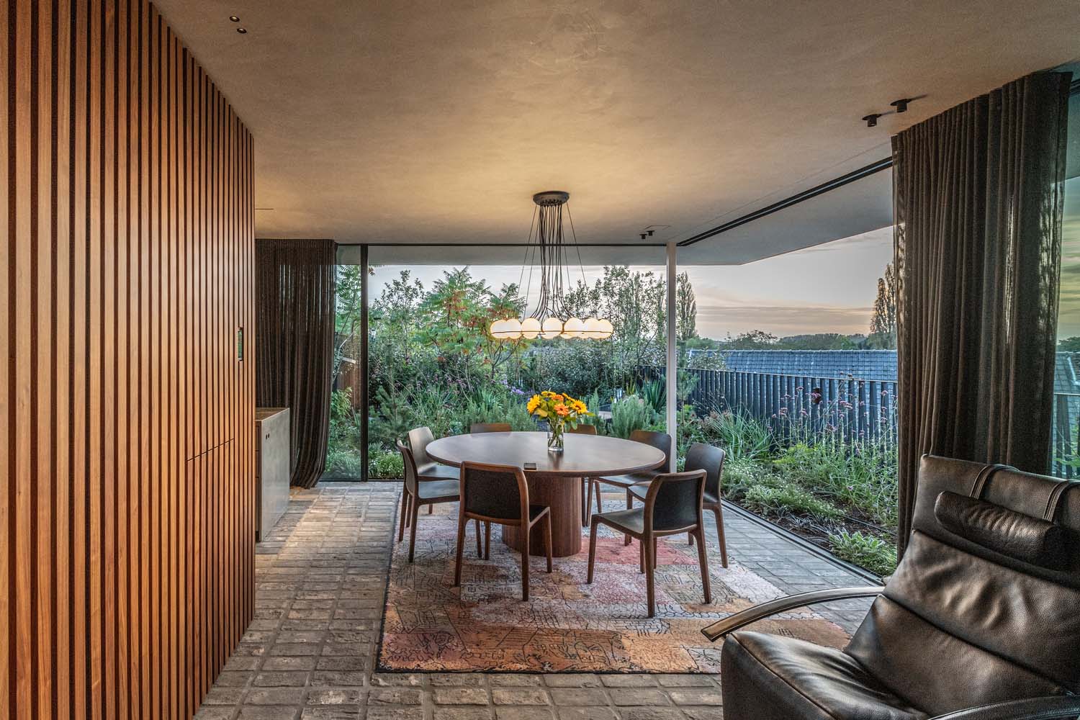
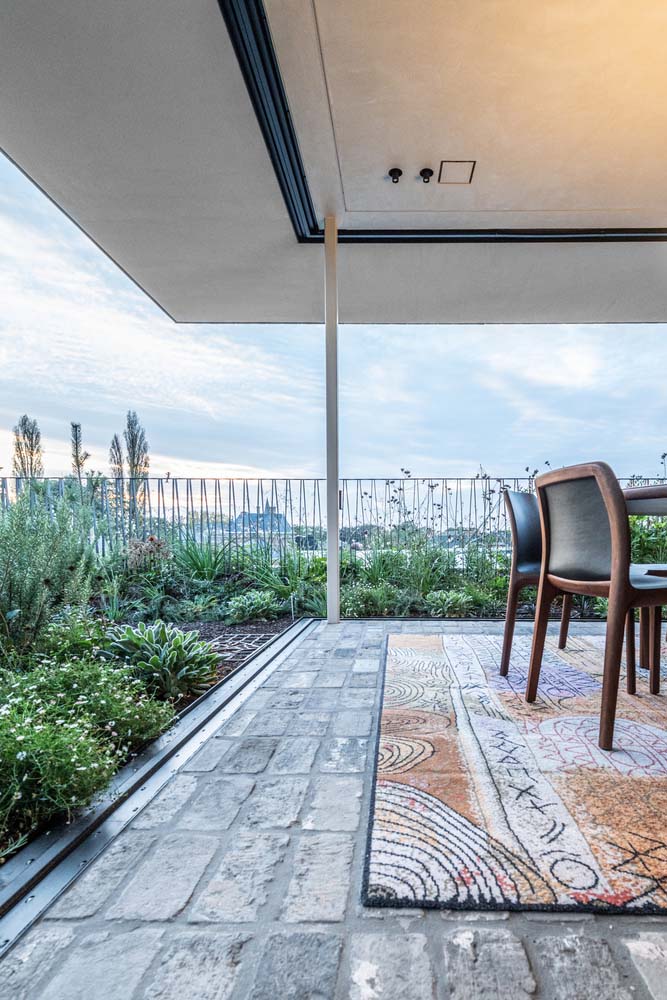
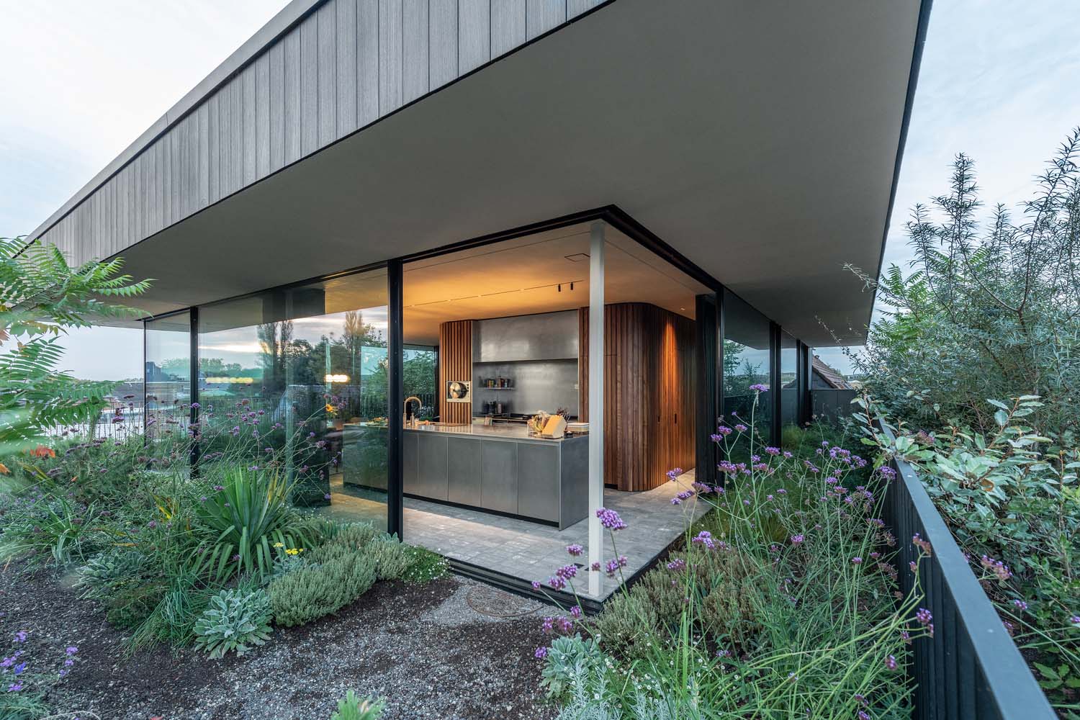
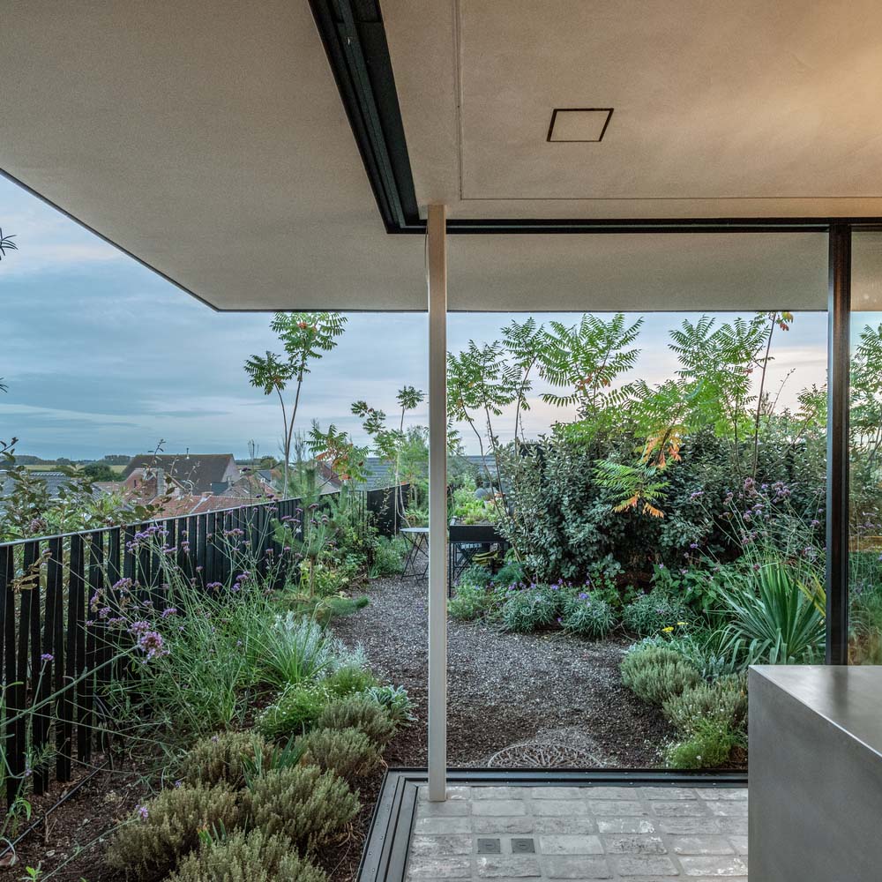
Inside the living space, a central element takes the stage—a rounded volume crafted in exquisite walnut. This element not only serves as an aesthetic focal point but also houses various serving functions, cleverly hidden from view. Furthermore, it acts as a partition, elegantly dividing the living space into distinct areas.
The hallway, nestled at the rear of this walnut volume, connects the kitchen with an intimate TV room featuring a library. This space also conceals a spacious storage room and a toilet. It also discreetly hides the entrance to the penthouse. On the opposite side of the volume, you’ll find a spacious reception room adorned with a showpiece de Sede sofa and a high-pile rug.
The reception area visually separates from the dining space with the help of a floating Gyrofocus fireplace, adding an air of sophistication to the ambiance. The dining area features a large round dining table, handcrafted in Belgium, where guests can enjoy the finest culinary experiences. A step pendant lighting fixture elegantly completes this ensemble. Adjacent to the reception area, a home office is hidden behind a rounded wall, finished using a light pink paint technique. Meanwhile, a semi-professional kitchen, resplendent in stainless steel and highlighted by the light pink AGA cooker, beckons to the inner chef in any resident.
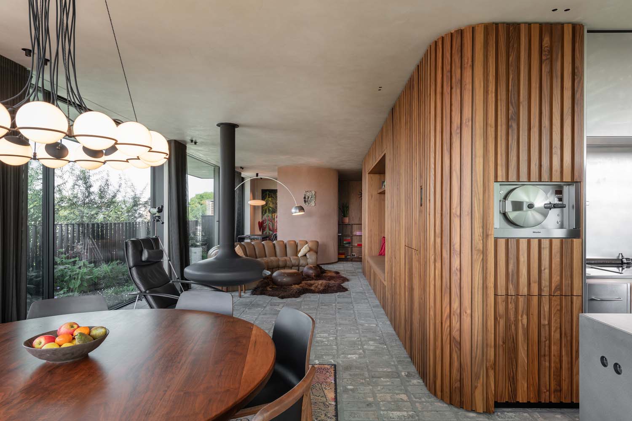
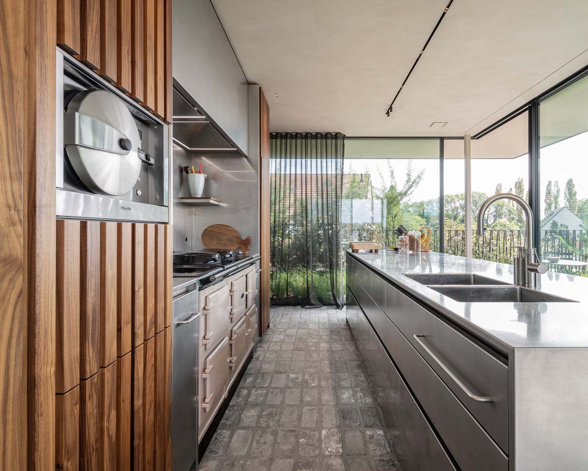
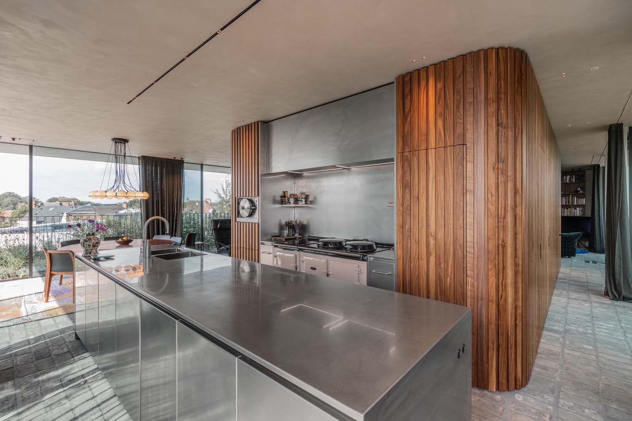
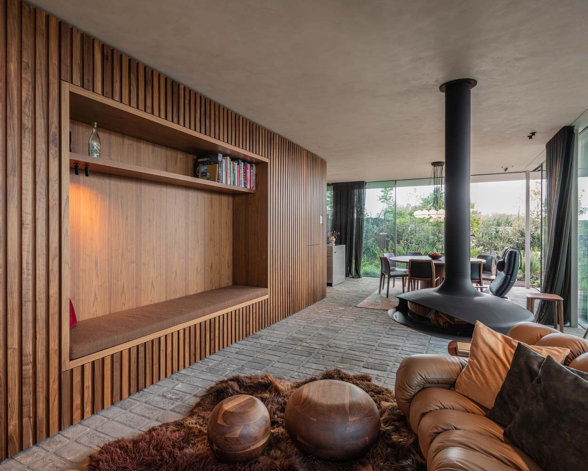
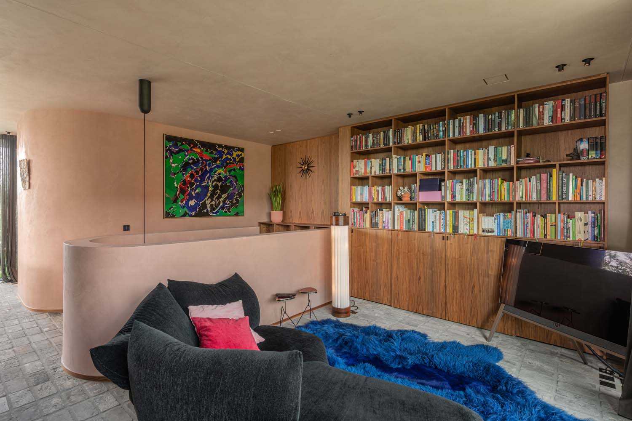
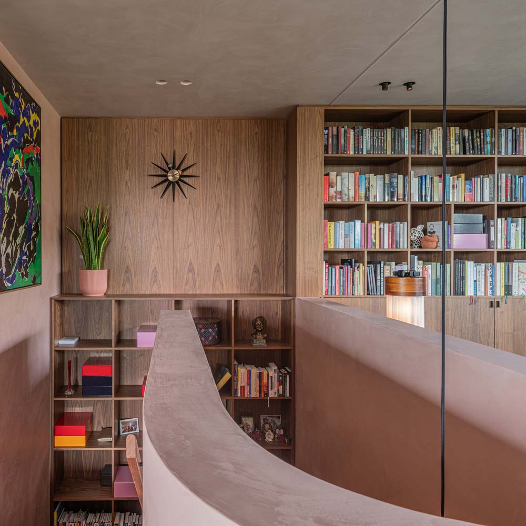
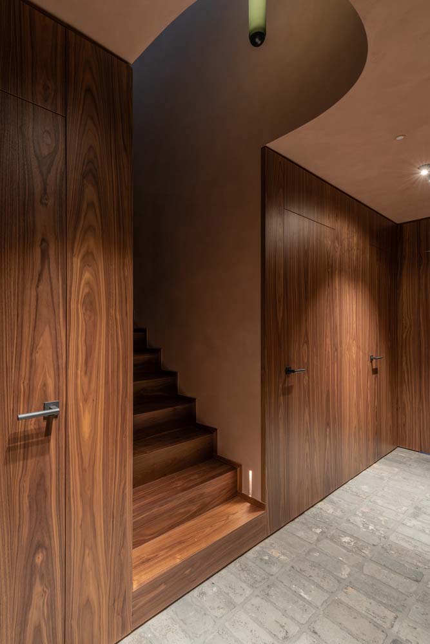
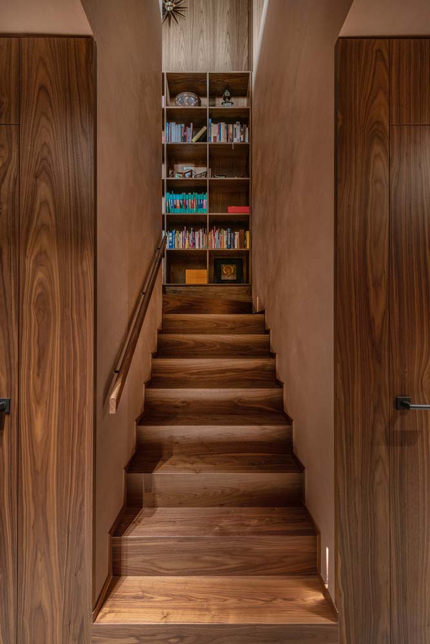
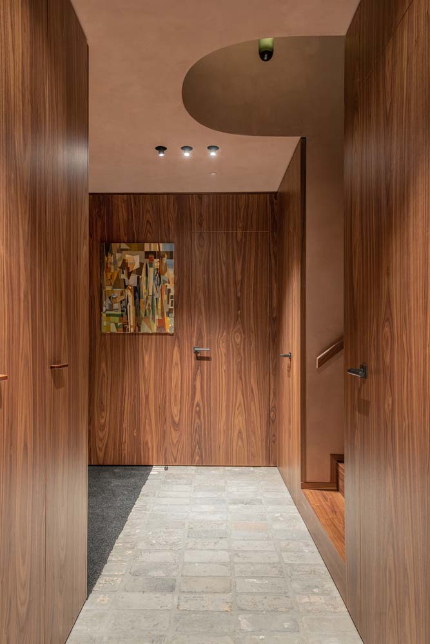
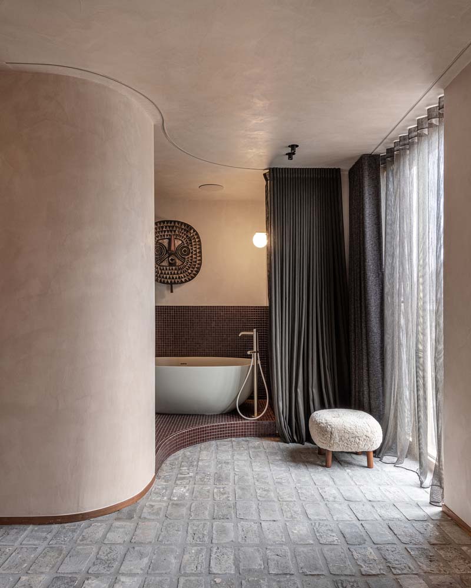
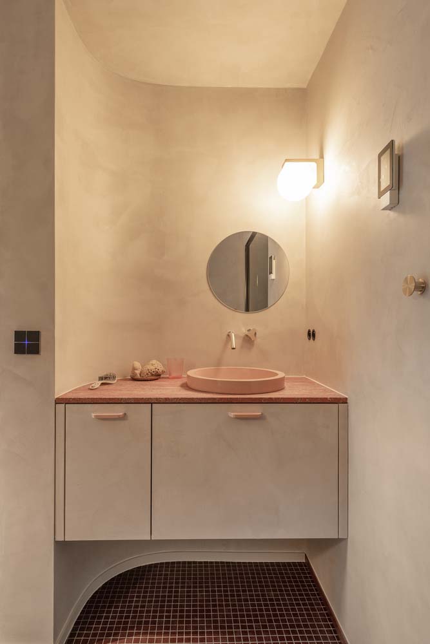
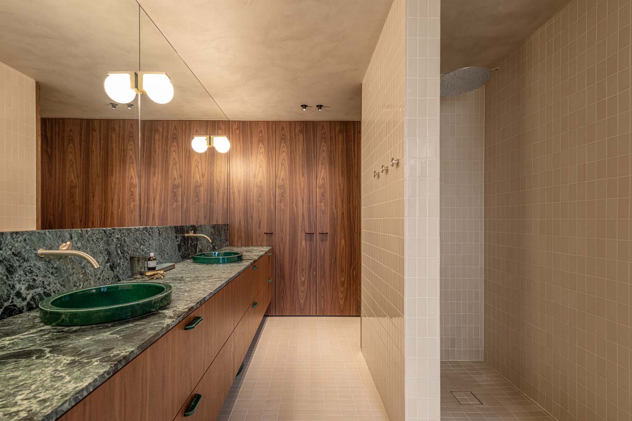
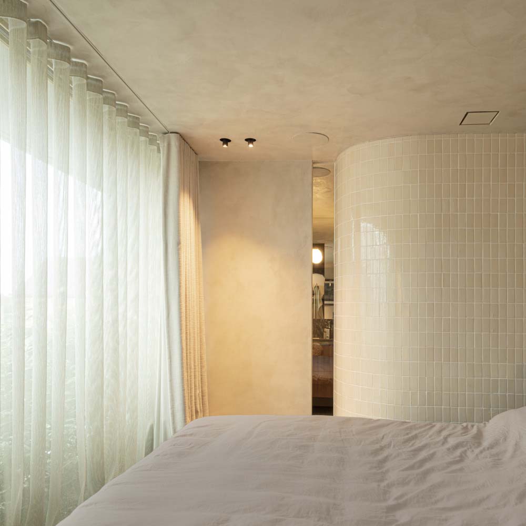
A walnut staircase between the office space and the TV room gracefully leads to the sleeping quarters below. Unlike the living space, this level exudes a warm, intimate wellness atmosphere. Wooden wall paneling and atmospheric lighting contribute to the overall ambiance. Here, residents can find a bedroom with an en-suite bathroom, a laundry room, a toilet, and a multipurpose room equipped with a hammam.
RELATED: FIND MORE IMPRESSIVE PROJECTS FROM BELGIUM
The same rough floor finish graces the night hall and multipurpose room, while a parquet floor provides an elegant touch in the bedroom. Walls feature a special painting technique in a neutral, warm color palette. In the en-suite bathroom, the same neutral hues come to life, complemented by made-to-measure walnut cupboards. Green accents, in the form of unique, architect-designed cabinet handles and Atelier Franssens washbasins, along with a marble tablet, complete this exquisite space.
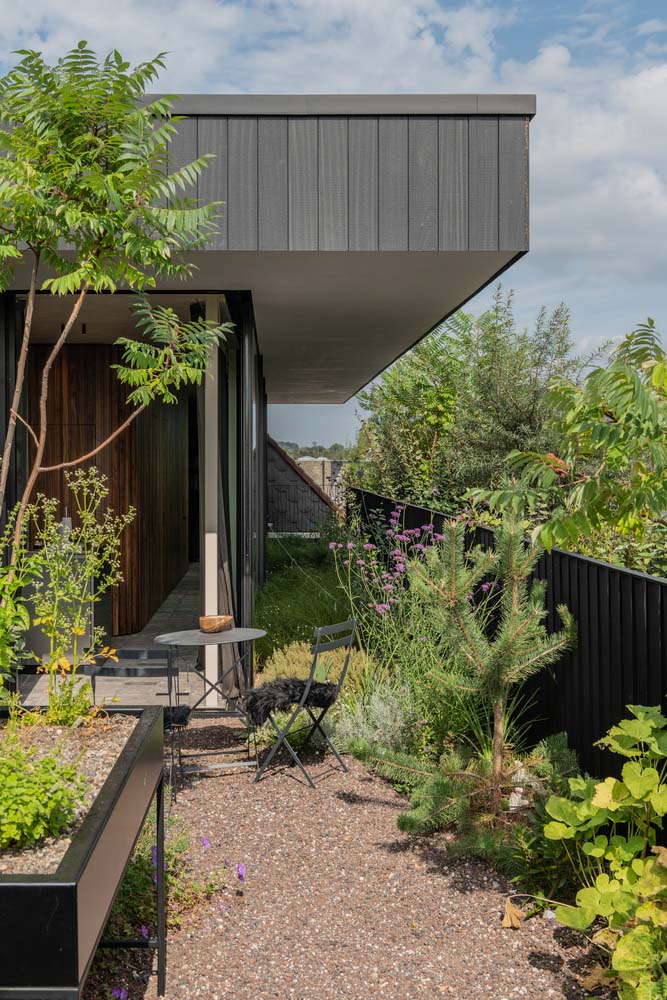
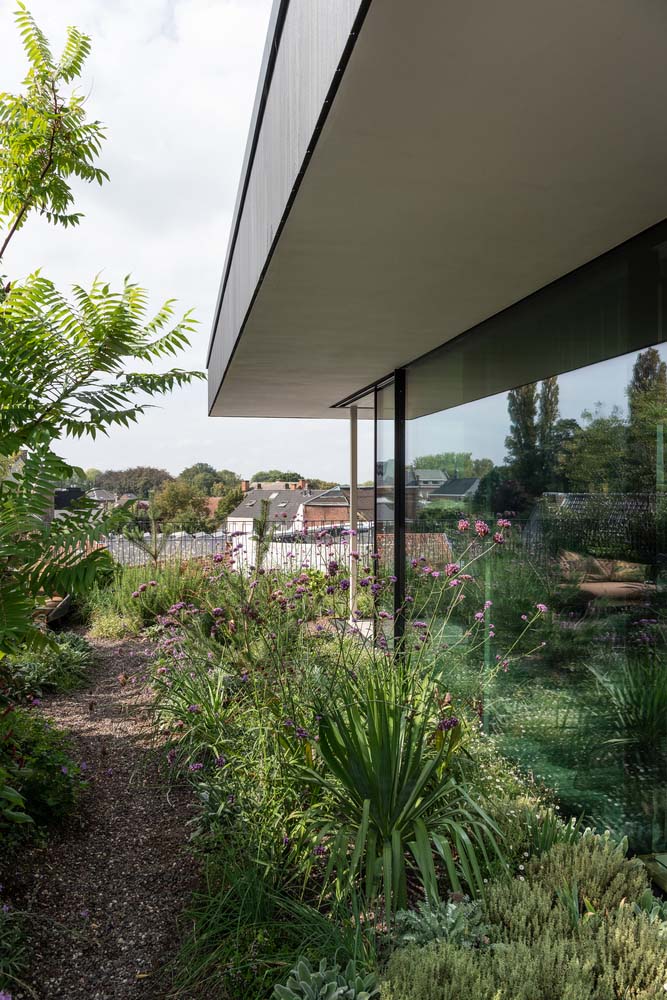
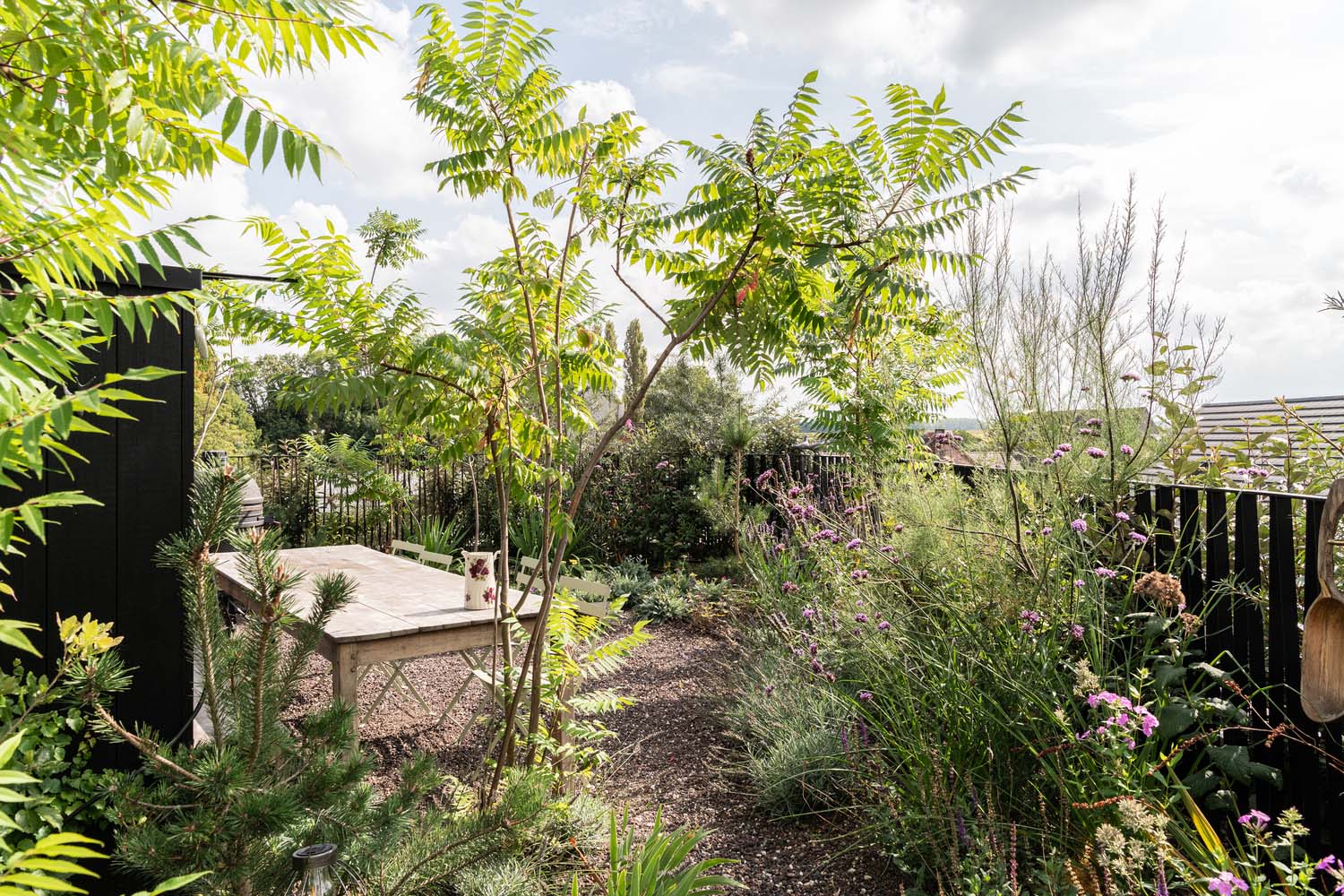
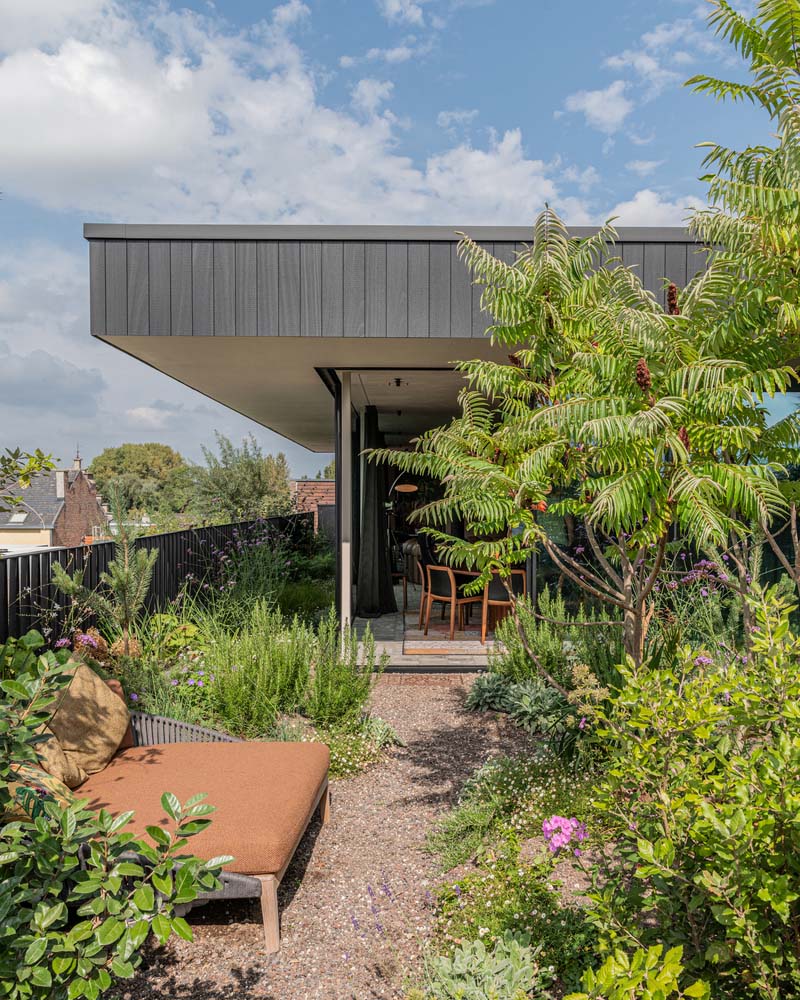
The open character of the living space and the lush rooftop garden ensure that residents can relish the greenery even as they exchange a home with a large garden for the allure of a penthouse flat.
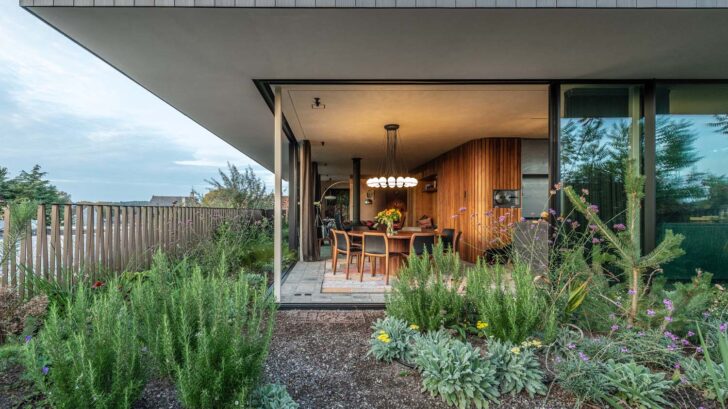
Project information
Architects: Objekt Architecten – objektarchitecten.be
Area: 240 m²
Year: 2023
Photographs: Ypsilon Business Photography
Manufacturers: Vitrocsa, Atelier Franssens, Delta Light, Inbani
Lead Architects: Niels Van der Straeten, Dries Van Nieuwenbergh, Mahir Yavas
Program / Use / Building Function: Family Home
City: Ternat
Country: Belgium


