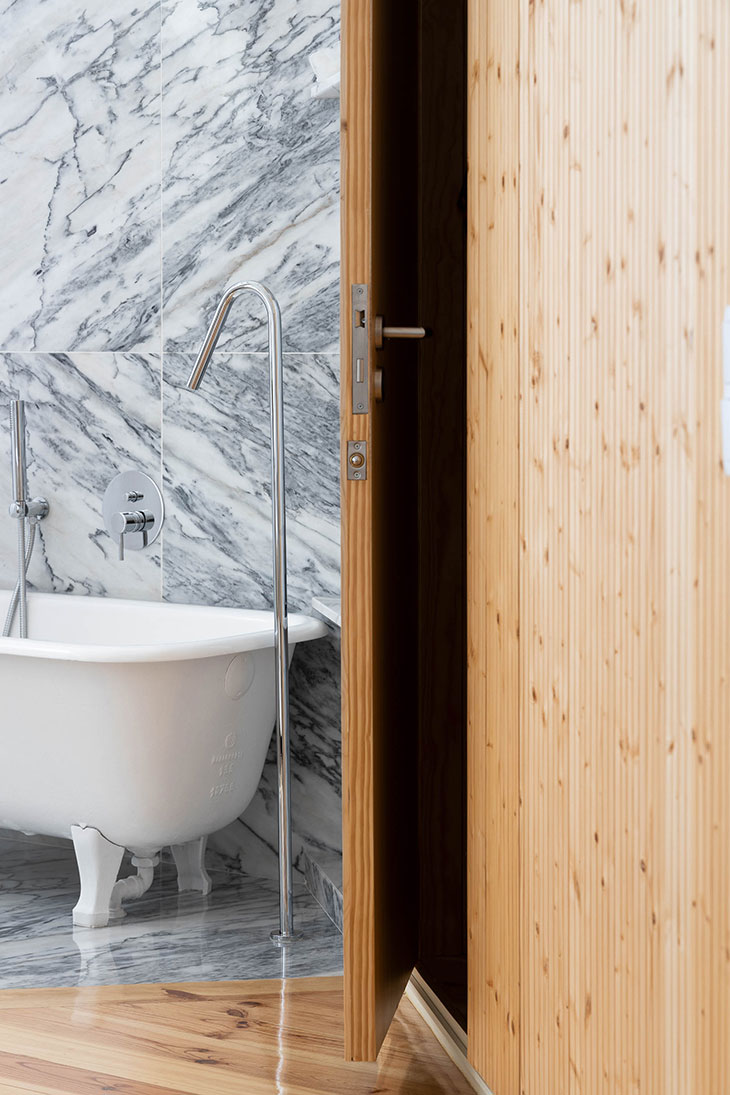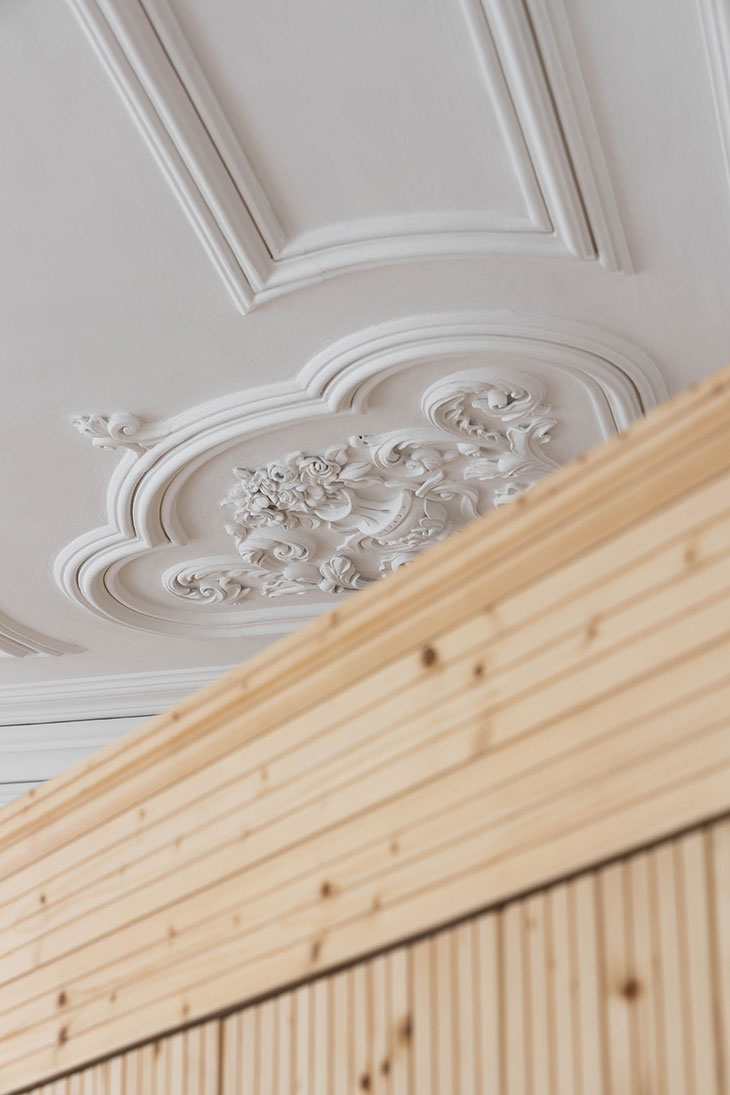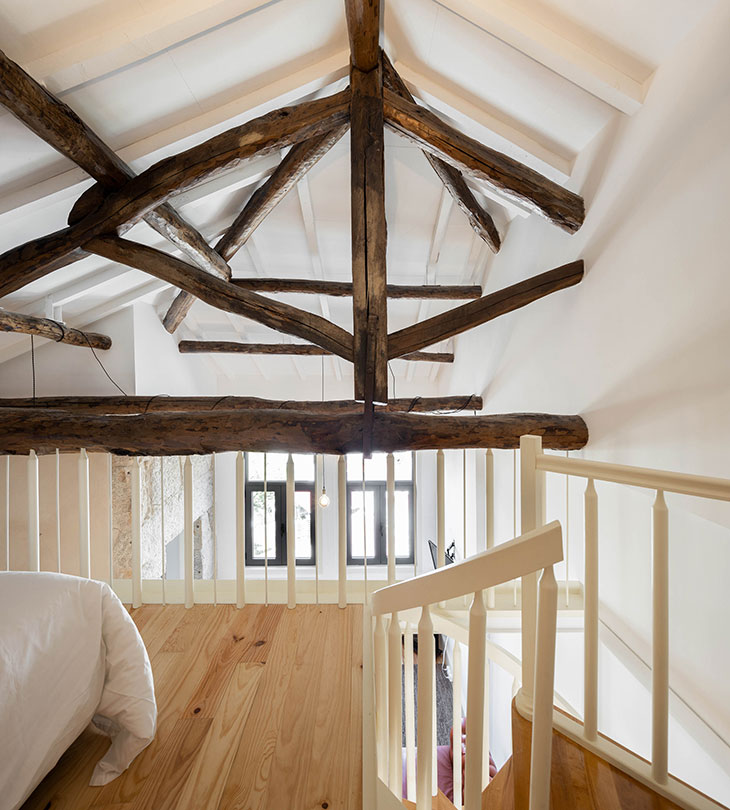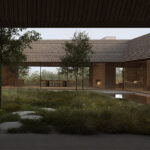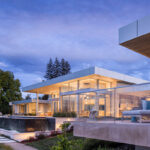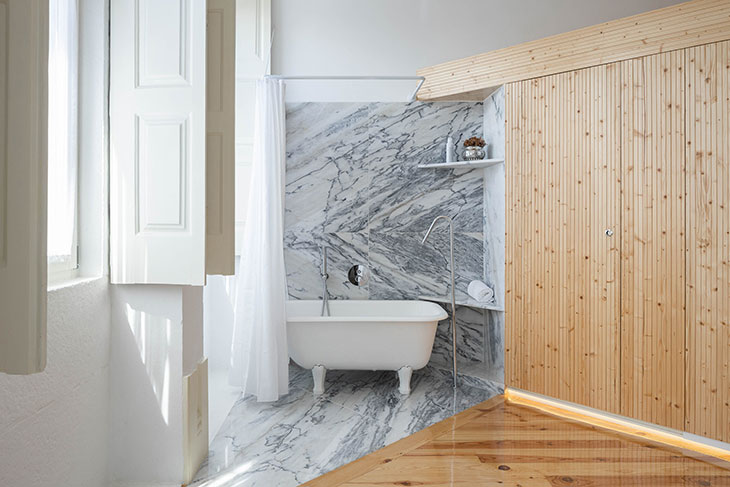
At the core of Porto’s vibrant downtown, an old bourgeois building, Casa Cedofeita, has undergone a stunning transformation into a five-bedroom residence. This ambitious project by Paulo Moreira Architectures seamlessly blends two distinct dimensions: a careful restoration of the original structure using traditional materials and techniques, and the introduction of innovative wooden volumes to accommodate modern infrastructure and service areas.
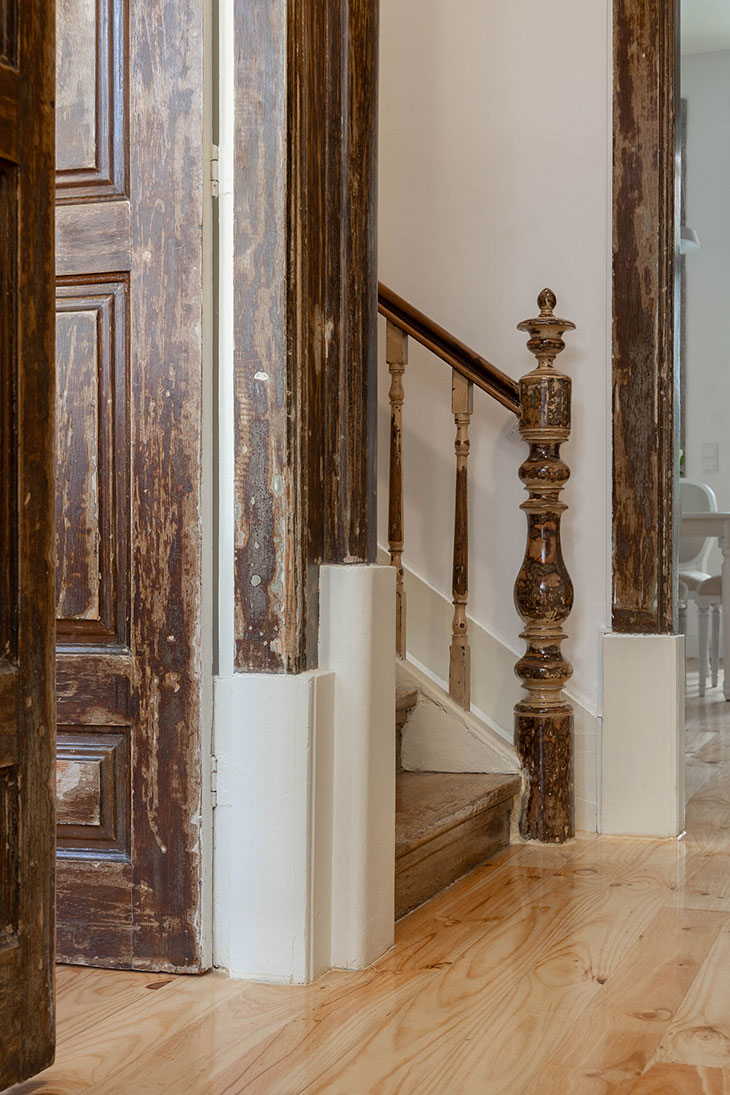
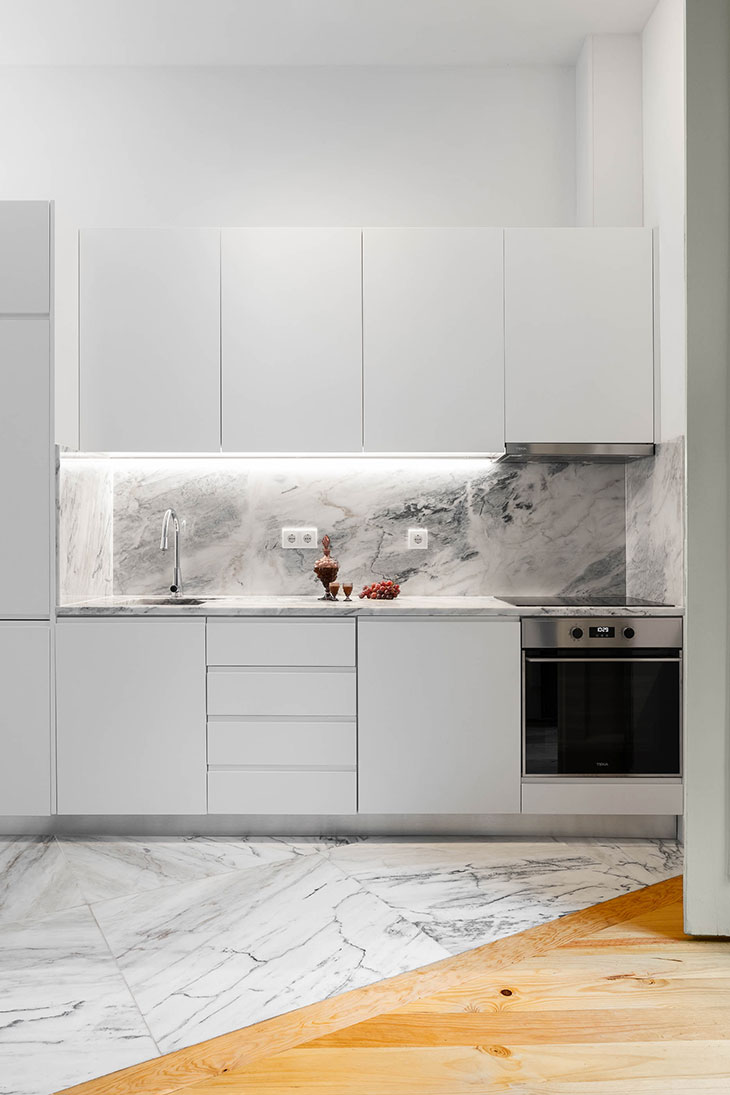
The new triangular-shaped volumes represent a harmonious integration of form and function, tailored to suit the unique characteristics of each room. Housing bathrooms, wardrobes, storage spaces, and kitchenette, these additions offer flexibility and autonomy within the household, allowing for independent use when required.
Extending the project’s philosophy beyond its walls, the traditional refurbishment and modern additions gracefully merge in the outdoor space. Here, a small technical room, ingeniously designed in the same triangular motif, reinforces the project’s overall coherence, creating a captivating synthesis of past and present in the heart of Porto’s urban landscape.
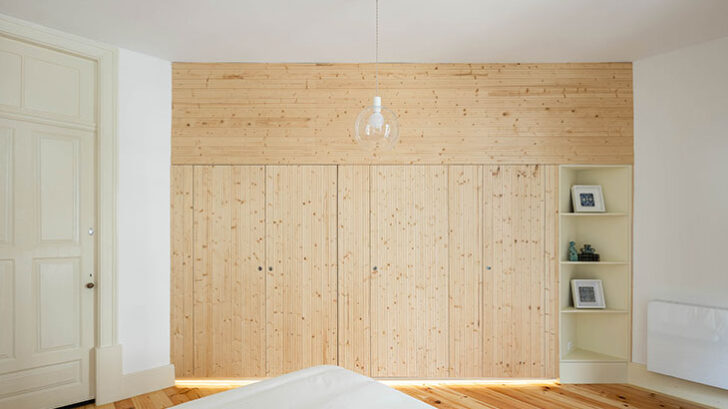
Project Name: Casa Cedofeita
Architecture Office: Paulo Moreira Architectures
Main Architect: Paulo Moreira Collaboration: Hermínio Santos, Elena Borghese, Flavia Micelli, Lauranne Coornaert, Carlos Gomes, Mario Martínez
Location: Porto, Portugal Year of Completion: 2017 Total Built Area: 220m2
Builder: José Silva
Architectural Photographer: Ivo Tavares Studio Website: www.ivotavares.net


