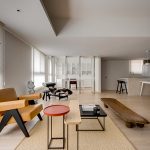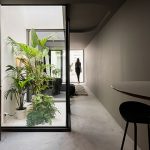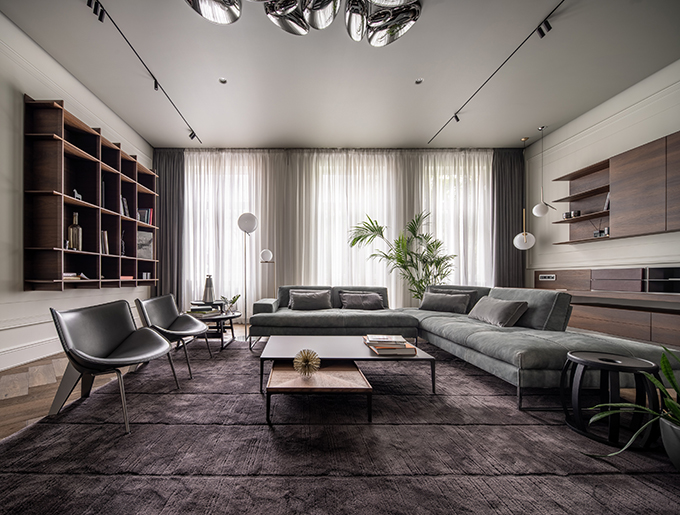
Replus Design Bureau recently completed the redesign of an apartment situated in the centre of Lviv in an old Austrian secession building constructed in 1906 on the site of a small palace built in the early 1800s. The project by was realized for a couple with 3 children in a vast space of 234 square meters comprising four bedrooms, a living room, a dining room, a kitchen and four bathrooms. The main goal for the architects was to combine technological components with classical forms. Take a look at the complete story after the jump.

From the architects: The apartment is situated in the centre of Lviv in an old Austrian secession building constructed in 1906 on the site of a small palace built in the early 1800s. Many members of the city’s intelligentsia lived there throughout the twentieth century: city council members, professors of the university etc. Until 1939, this high-quality modern building was used by a Czechoslovak consulate. Today, it is home to a municipal library and a few apartments. The building itself aged pretty well.

The project by the Replus bureau was realised for a couple with 3 children in a vast space of 234 square meters comprising four bedrooms, a living room, a dining room, a kitchen and four bathrooms.
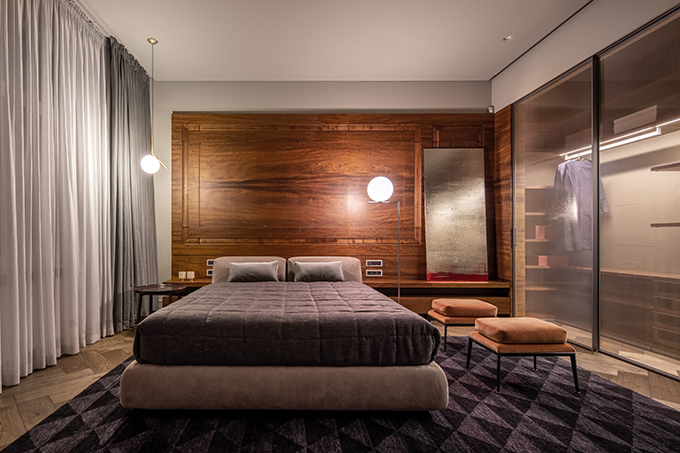
The main goal for the architects was to combine technological components with classical forms. For instance, a supply and exhaust air conditioning and ventilation systems were hidden above the ceiling without any visible supply grilles. Thus, the air comes in through specially designed channels inside of a drywall construction.
RELATED: FIND MORE IMPRESSIVE PROJECTS FROM THE UKRAINE
There were already two big skylights with natural light inside of the building: one in the hallway and another in the main bathroom of the apartment, which creates a unique ambience and was a significant factor in designing the space. A size contrast appears in the bathrooms by means of mosaics, solid glass surfaces and large format tiles.

A gas fireplace was installed in the living room to underline elegance and coziness of the space. So was the spruce flooring, adding a warm and charming character to the apartment. Thin lines all over the place and rounded corners in the doorways were employed to highlight the signature Replus bureau design.
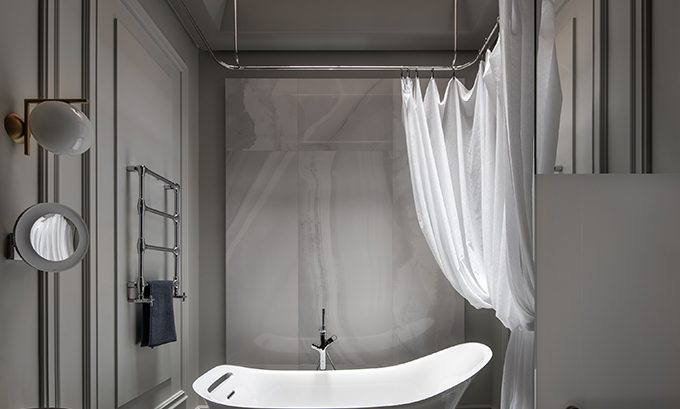
Project: Interior re+design
Architect’s Firm: replus design bureau – www.replusbureau.com
—
Project location: Lviv Ukraine
Scale: 200 SQ.M
Completion Year: 2020
Lead Architects: Khrystyna Badzyan, Chyzhovskyy Mychaylo, Skop Xenia


