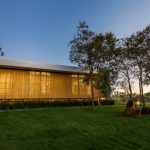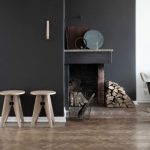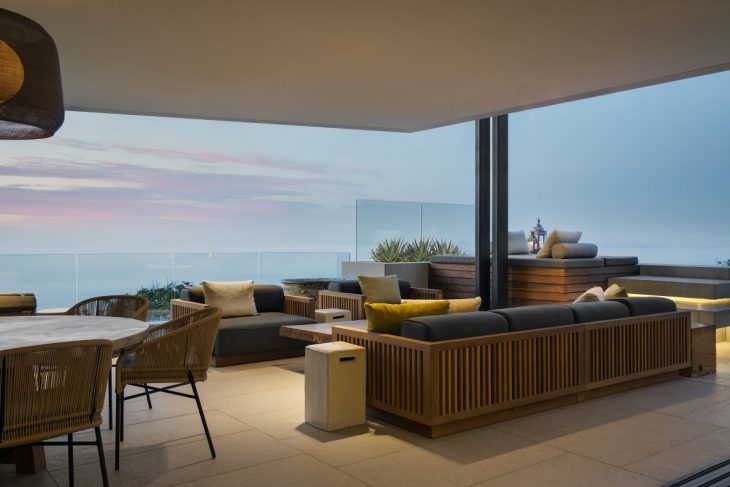
Afro-Zen meets contemporary chic in this newly developed, three bedroom apartment, by Zuckerman Sachs Architects, situated along one of Cape Town’s most prestigious roads. Ocean View provided a concrete shell from which ARRCC designed the entire interior space. The client, a bachelor from Johannesburg, envisaged a contemporary interior which incorporates eclectic elements with Asian design inspiration.
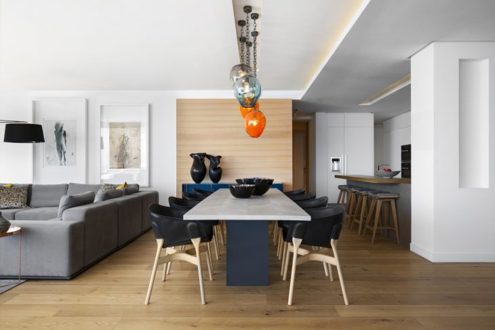
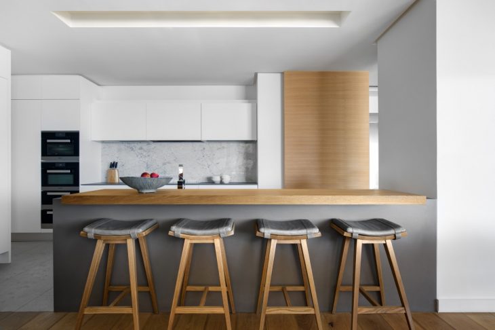
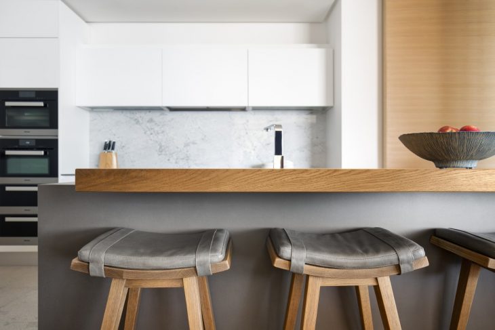
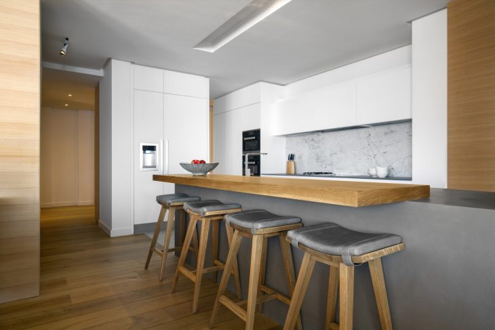
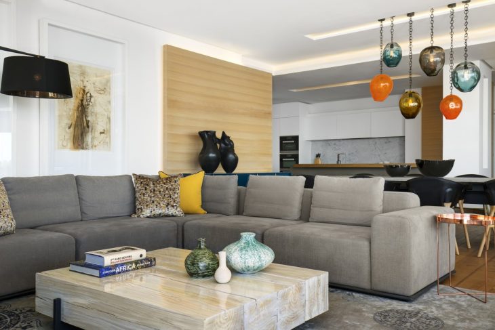
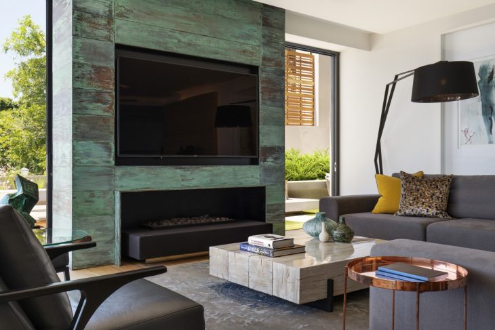
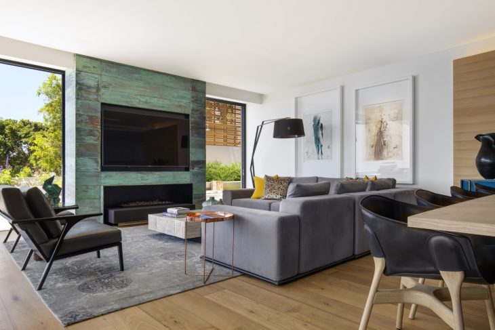
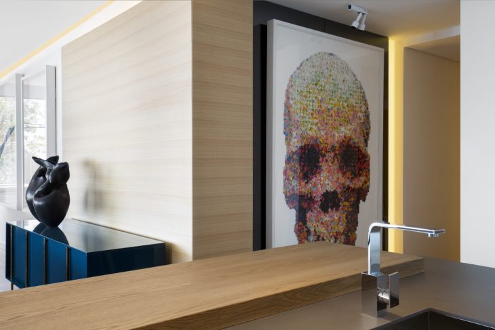
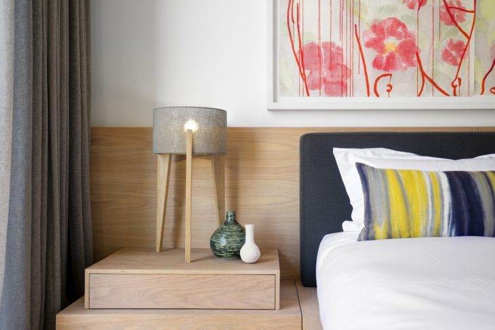
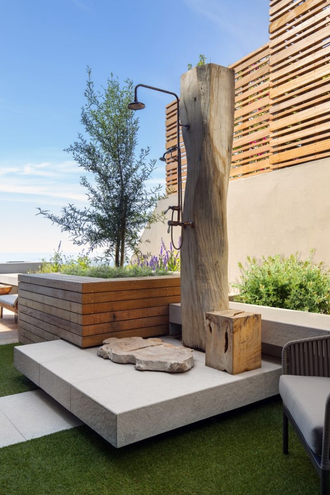
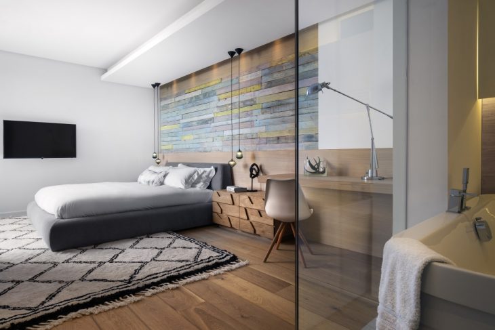
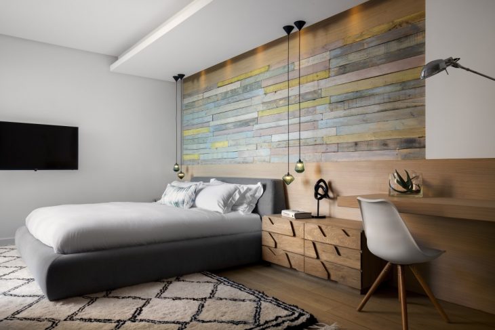
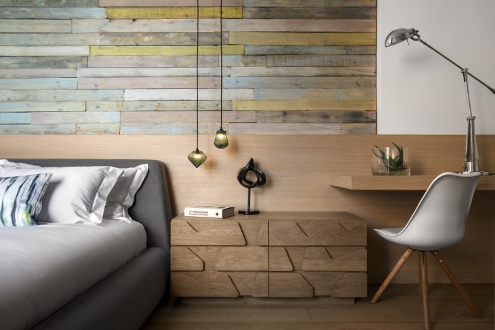
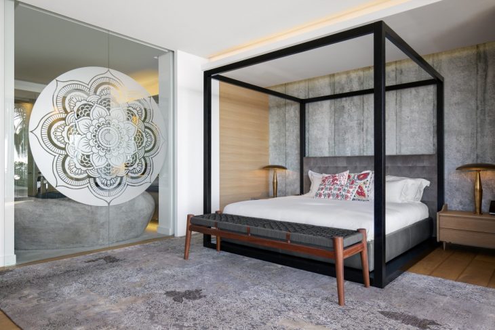
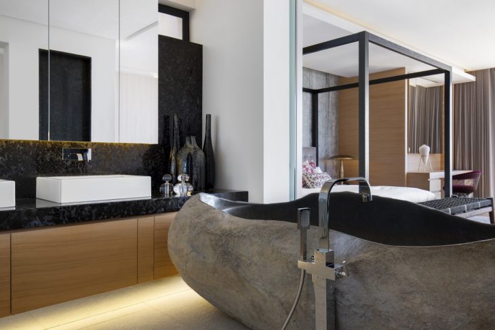
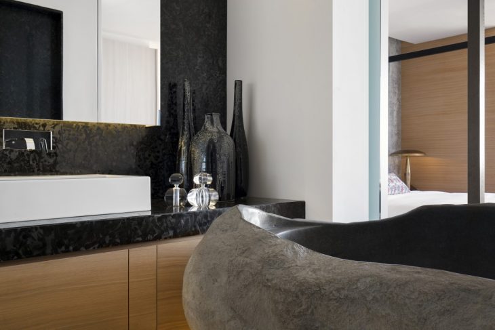
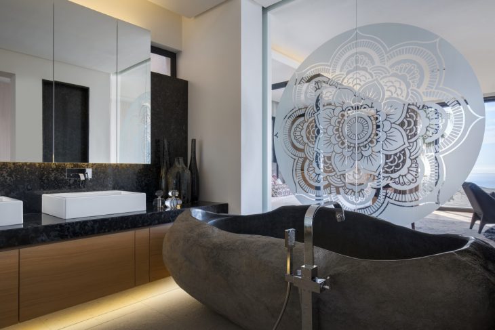
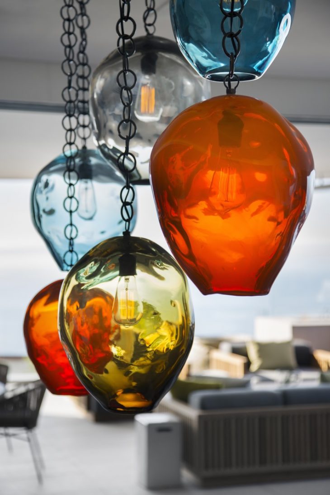
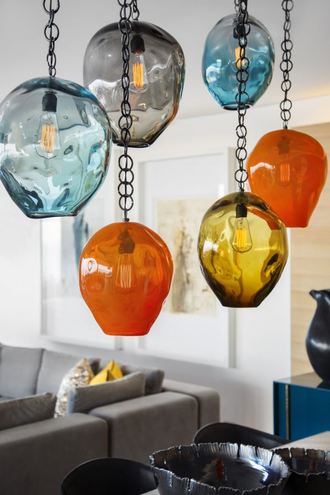
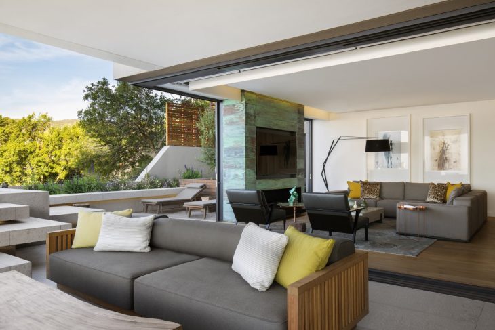
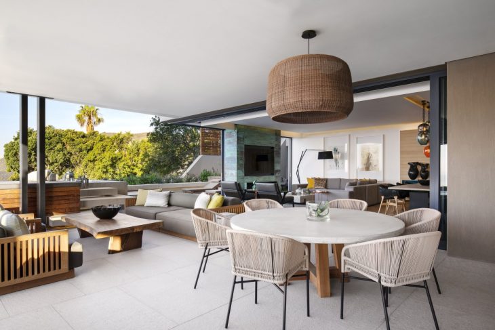
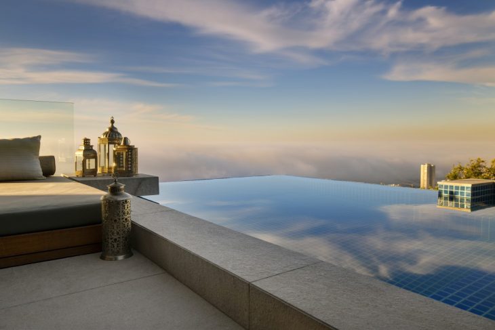
The refined design work of ARRCC is evident from the moment you enter the apartment. The direct access elevator leads to an open-plan lounge, dining and kitchen area, which expands onto an extensive covered terrace boasting magnificent views over the Atlantic Seaboard. Layered timber flooring is used throughout the apartment and is perfectly contrasted against the contemporary white Assirelli designed kitchen. The kitchen features a central island in the form of a grey, neolith block with a floating timber bar countertop, accompanied by OKHA leather cushioned barstools, adding a sense of masculinity to the space. The client’s art collection was incorporated to add character and personality to the interior. The dining area is denoted by a timber feature panel which divides the white linear wall of the open living space. The ARRCC custom designed dining table resembles reclaimed parquet flooring with a herringbone design, and sits in perfect contrast with the cotemporary black leather dining chairs by Ding3000. Above the table, slot-trough lighting creates a frame for the David Reade, custom glass pendants which add vibrancy and colour to the room. Moving through to the lounge area, the redesigned fireplace, cladded in oxidised copper panelling, provides a focal point for the space. Glass pocket doors slide into the fireplace cavities, revealing the outside terrace and side garden. Designed for outdoor entertaining, the terrace is equipped with an outdoor kitchen, dining and living space. The focal feature of the outdoor terrace is the infinity pool.
Here, the designers incorporated a slightly raised daybed to take advantage of the unrivalled coastal views. Around the corner, a smaller landscaped garden features an outdoor shower created from a reclaimed tree trunk and brass piping, creating a private oasis.
The three bedrooms within the apartment each incorporate its own unique elements. The master bedroom layout was designed to allow the en-suite bathroom to open up to the bedroom completely, with glass sliding panels featuring a sand blasted mandala, providing privacy when required. A solid stone bath, which was carved out of a large boulder, provides a unique bathroom experience and enhances the modern zen-design aesthetic of the room.
The four poster bed with charcoal leather upholstery adds a masculine feel to the space. Adding to this is the Piet Boon off-shutter concrete wallpaper which covers the back wall. Both guest bedrooms incorporate open en-suite bathrooms enclosed within glass frames. The bedrooms introduce reclaimed timber cladding on the back walls, with Moroccan rugs and vibrant art, which all work together to add textures and colour to the rooms.
“The interiors of this apartment are kept relatively simple, with the use of bold textures and varied colour pallets adding richness and masculinity, creating a unique and captivating space,” said ARRCC director Mark Rielly. “ARRCC’s design elements throughout the apartment ensure a modern and sophisticated presence while strongly reflecting the personality of the home owner,” added Mark.
Visit ARRCC


