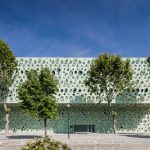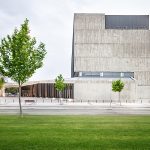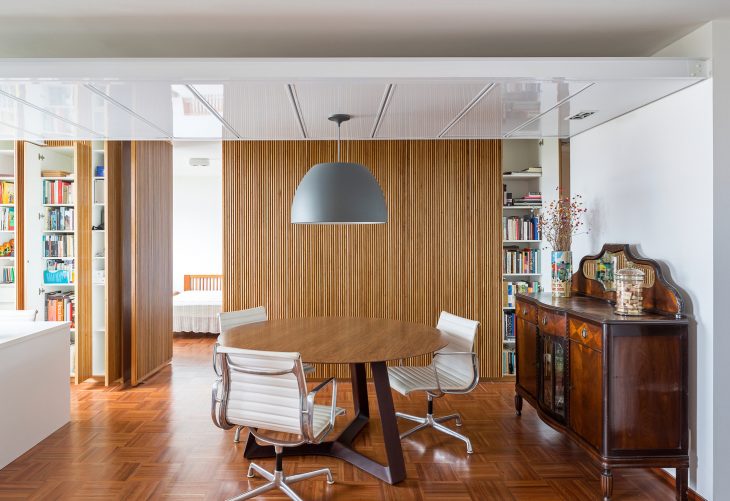
Estúdio MRGB designed this inspiring contemporary apartment located in middle of Brasília. Take a look at the complete story below.
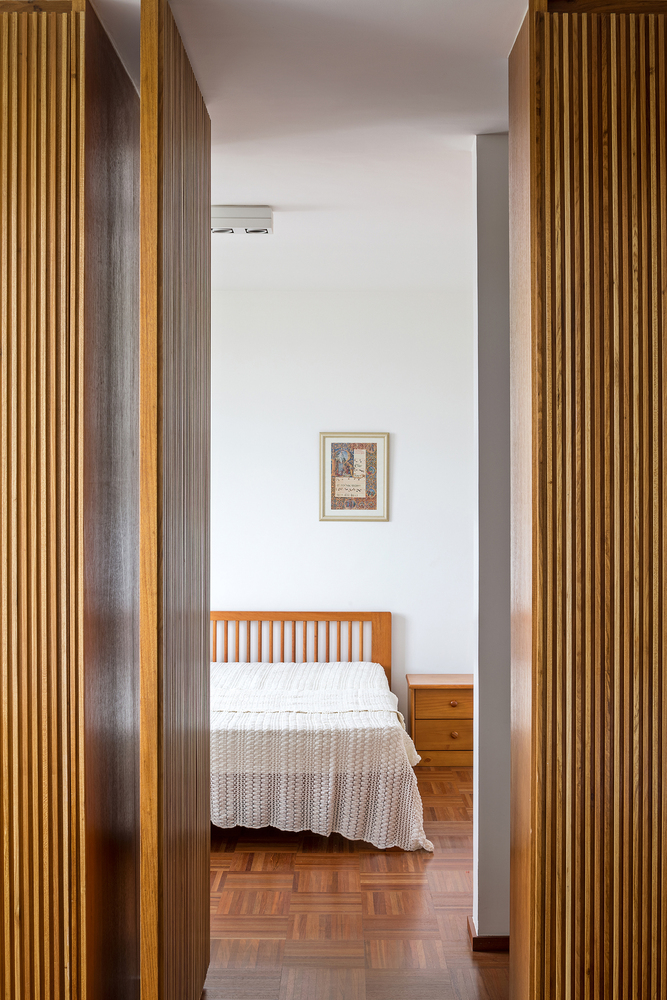

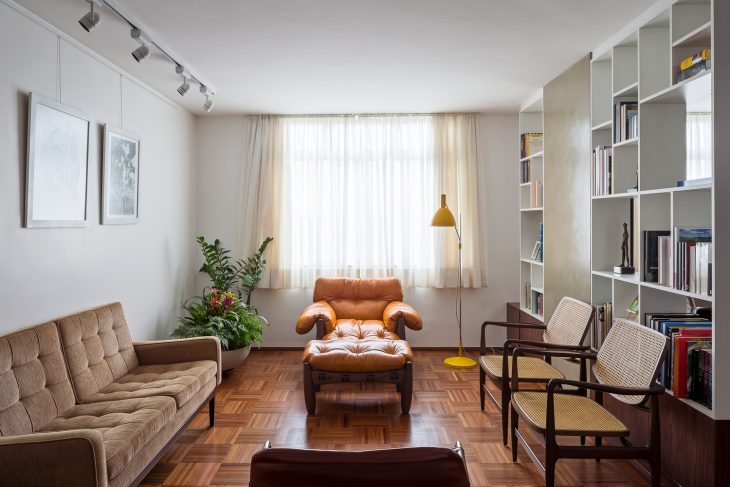
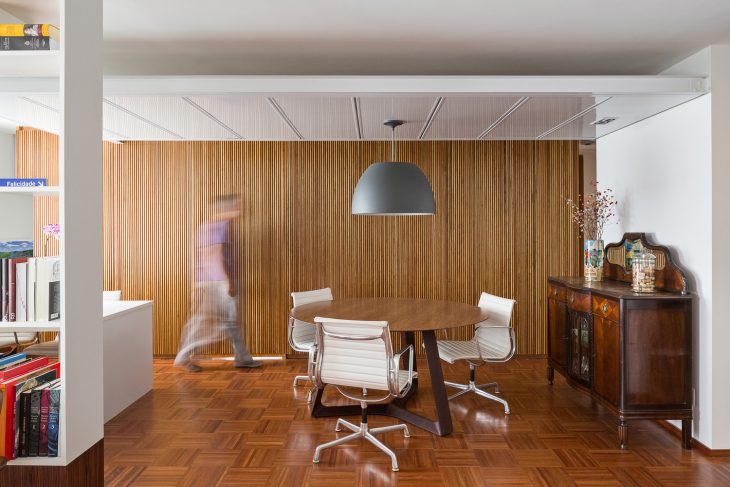
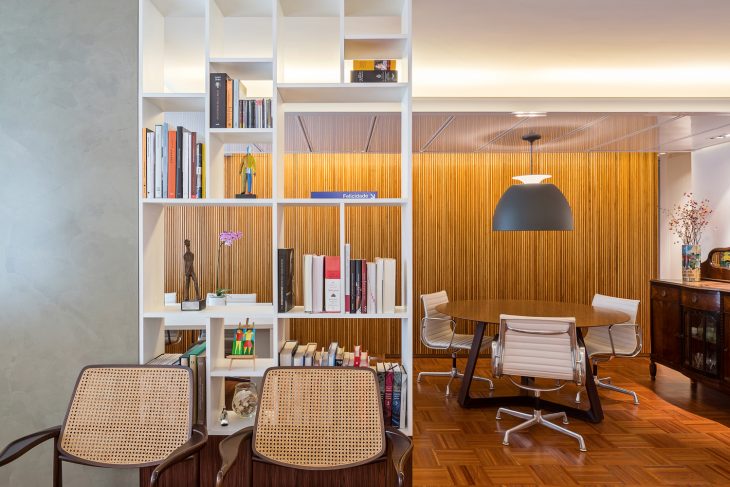
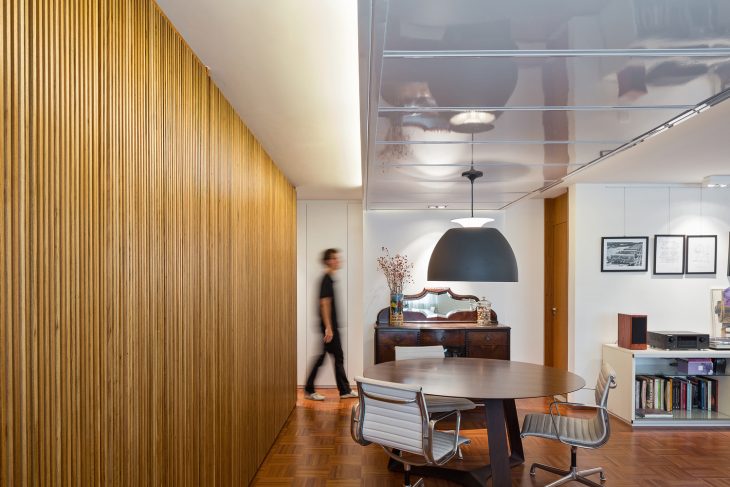
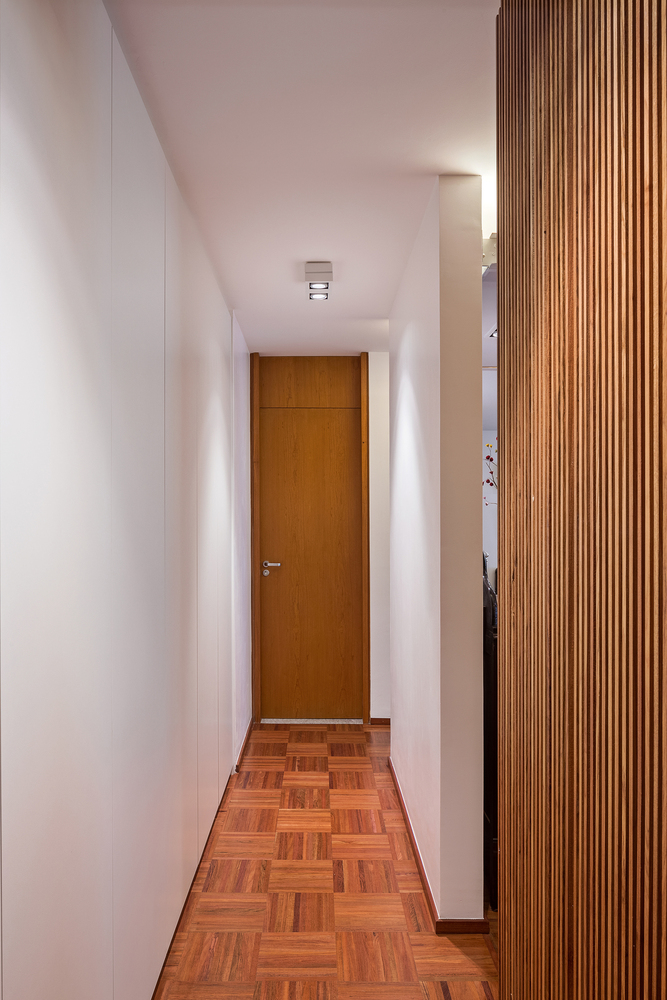
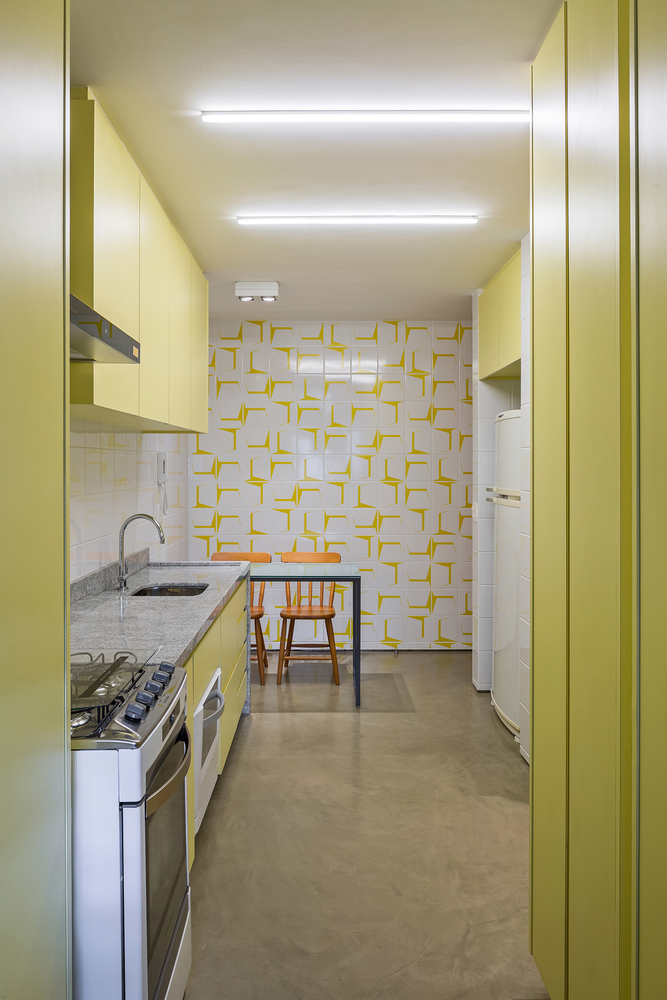
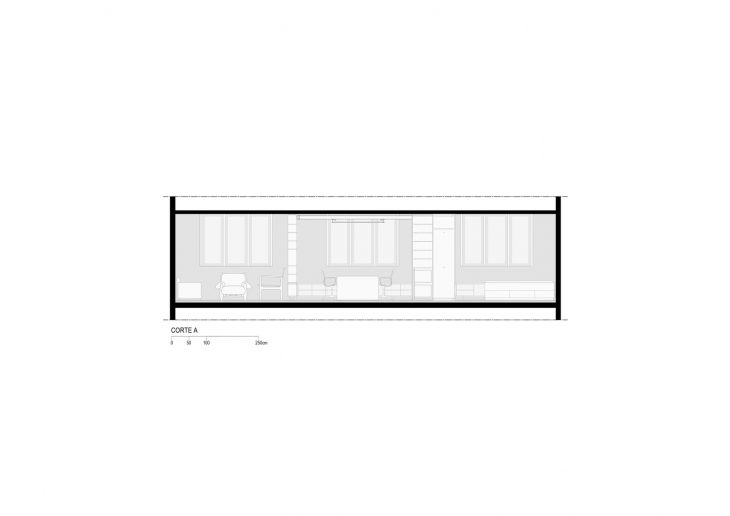
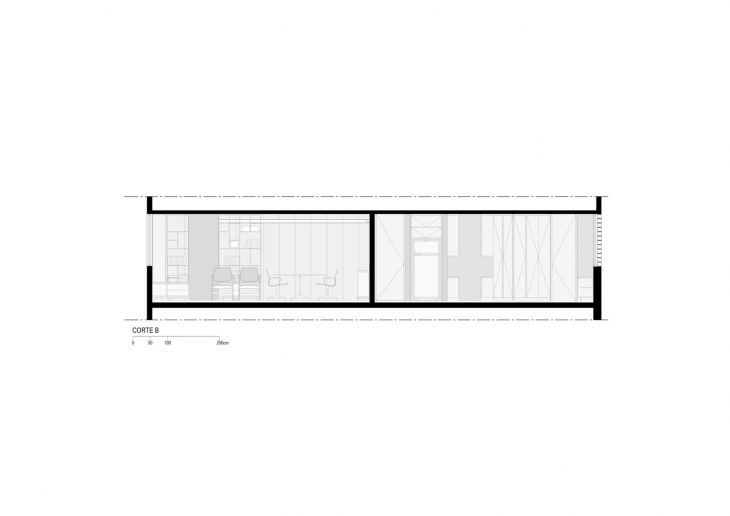
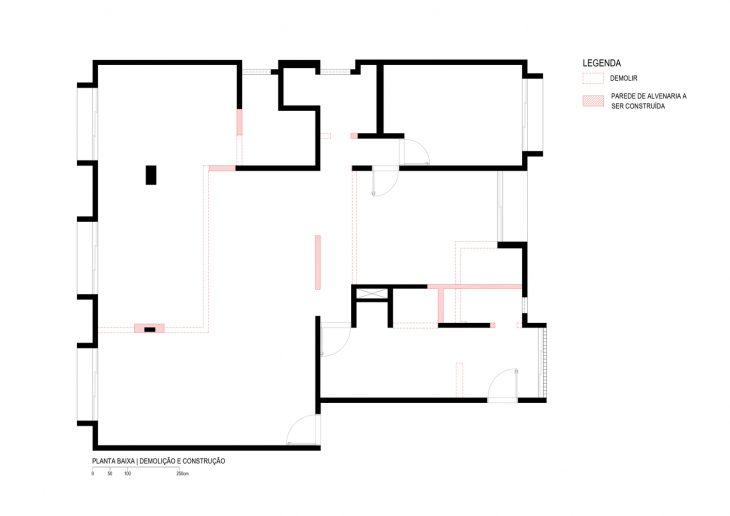
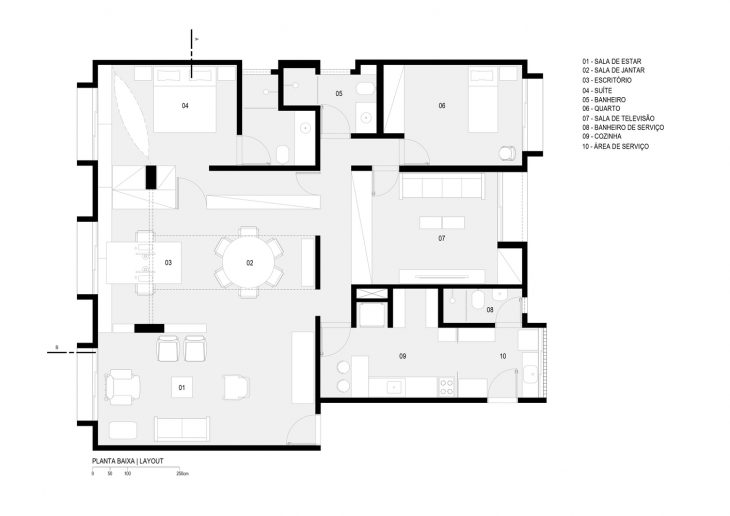
A contemporary apartment, with a clear connection to the modern design of collective housing in the beginning of Brasília. That was the guidance, which our clients gave us at the time, today our dearest friends, in the beginning of the architectonic design to remodel the apartment, located in middle of Brasília. Once establish the concept of the design, the intentions were to reach out to a solution that appease the dynamic of modern life and the peculiar way of living in the residential scale of Brasília, idealized by Lúcio Costa.
With the free view, spatial generosities that make the DzUrbsdz of Brasília what it is, are a few characteristics that are impregnated in the design of the Estúdio MRGB in Brasília. Clearly appears more or less, depending on the theme that the architects face during the exercise of the daily job. As for the apartment MA the fluidity, permeability and spatial generosity are there clearly in the social spaces such as living room, dining room and work space. All the spaces are fully integrated, and the boundaries are configured subtlety, protected each and every one there functions. The view has no obstacles, all rooms allow their full comprehension, clear and objective of the socialization spaces. The esteem of our clients and ours of the Estúdio MRGB, for the design of the 60’s are insured by the furniture that has an important role, and creates the perfect and intended atmosphere. The pieces that integrate the spaces were designed by the greatest masters, architect Sérgio Rodrigues and Paulo Mendes da Rocha.
Florence Knoll a Charles Ray Eames contributes equally, bringing the spaces the perfect harmony with the contemporary furniture, concepts of the new and promising generation of Brazilian designers, Jader Almeida and Fernando Prado. The borderline between the master bedroom and social area, are defined by a wooden panel, located in the back of the dining room. Integrated into the large wooden panel a door to the master bedroom, which blends with the vertical wood strips of the panel. Those elements grant privacy, comfort and the necessary wellbeing for the perfect use of the spaces intimate and social. On the opposite side of the panel is located a gallery carefully design to enhance the beauty of the art collected by the couple. The narrow relation to the city, a panel of personalized tiles with geometric forms was designed by Estúdio MRGB in reference to the great artist Athos Bulcão, which can be seen in the main buildings of the city of Brasília, became a reference for all architects, artist a citizen of Brasília.
Photography by Haruo Mikami


