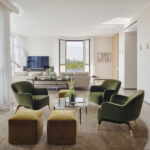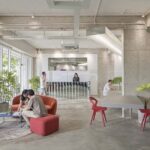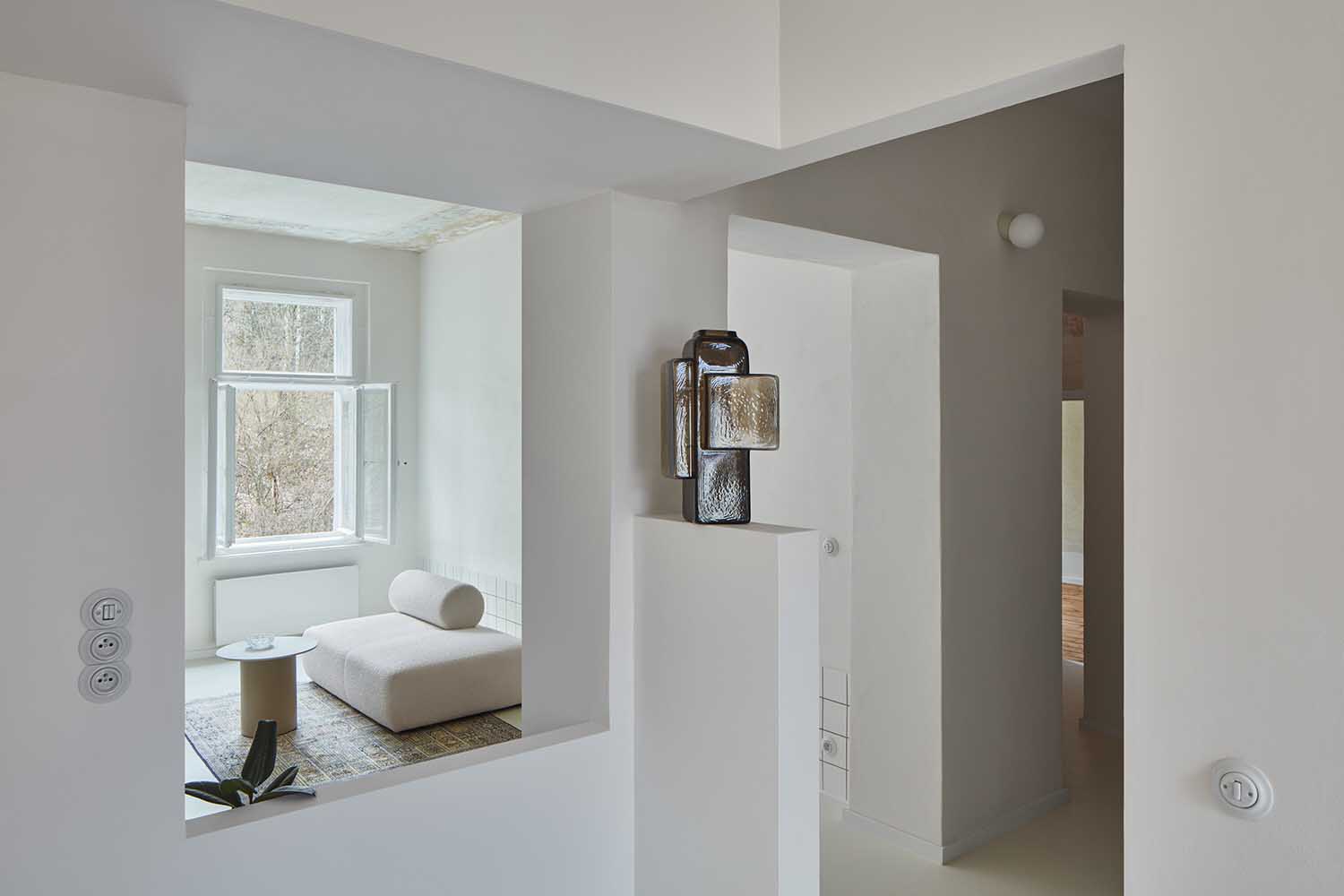
In the heart of Karlovy Vary, nestled near the city’s iconic colonnades and the prestigious Hotel Thermal, a piece of history has been meticulously revived. The Karlovy Vary Apartment, located in a charming 1900s building, has undergone a complete transformation that masterfully balances the charm of its heritage with contemporary design elements. Studio Plus One Architects, led by Petra Ciencialová and Kate?ina Pr?chová, took on the ambitious task of reimagining this apartment, resulting in a breathtaking restoration that seamlessly blends the old and the new.
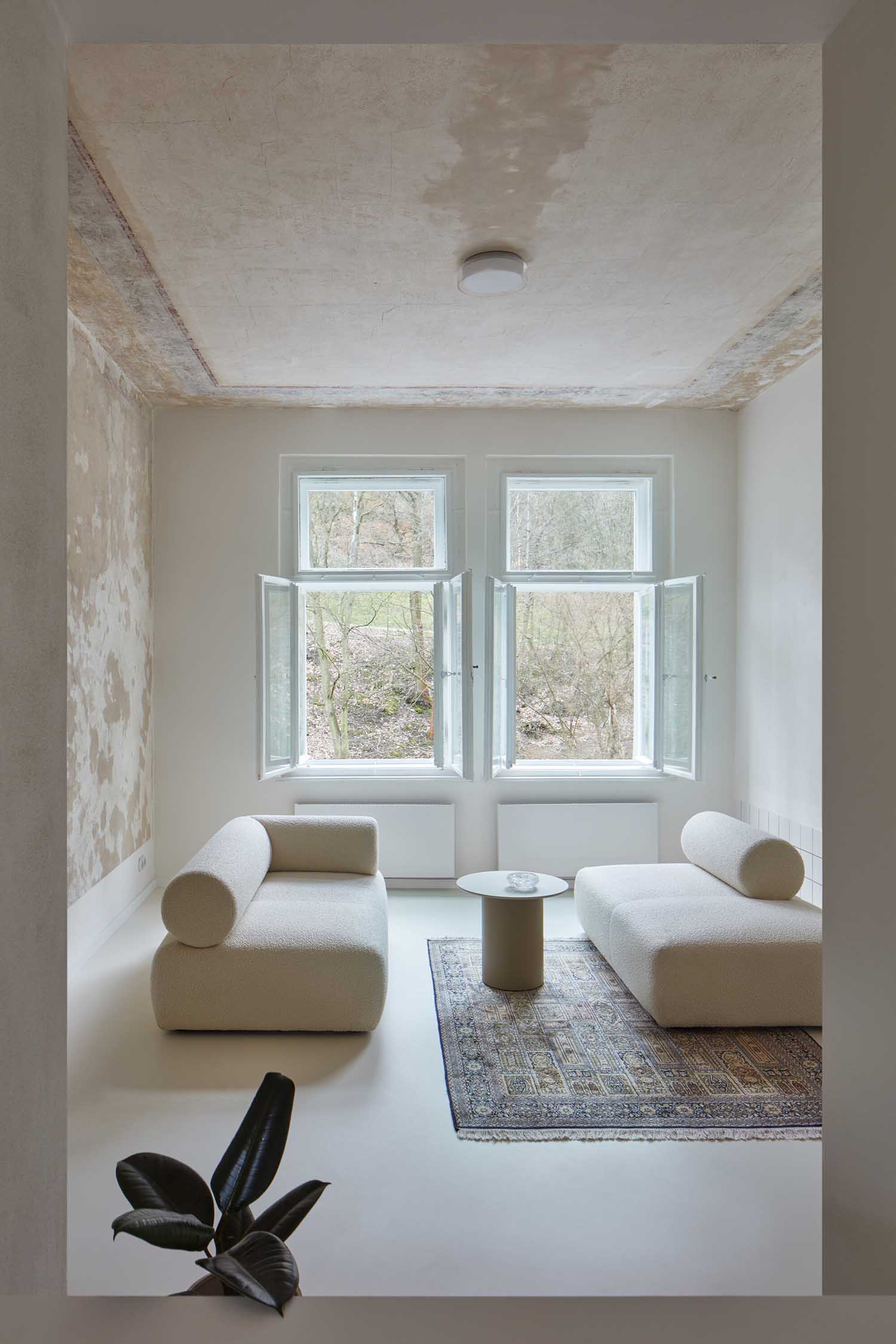
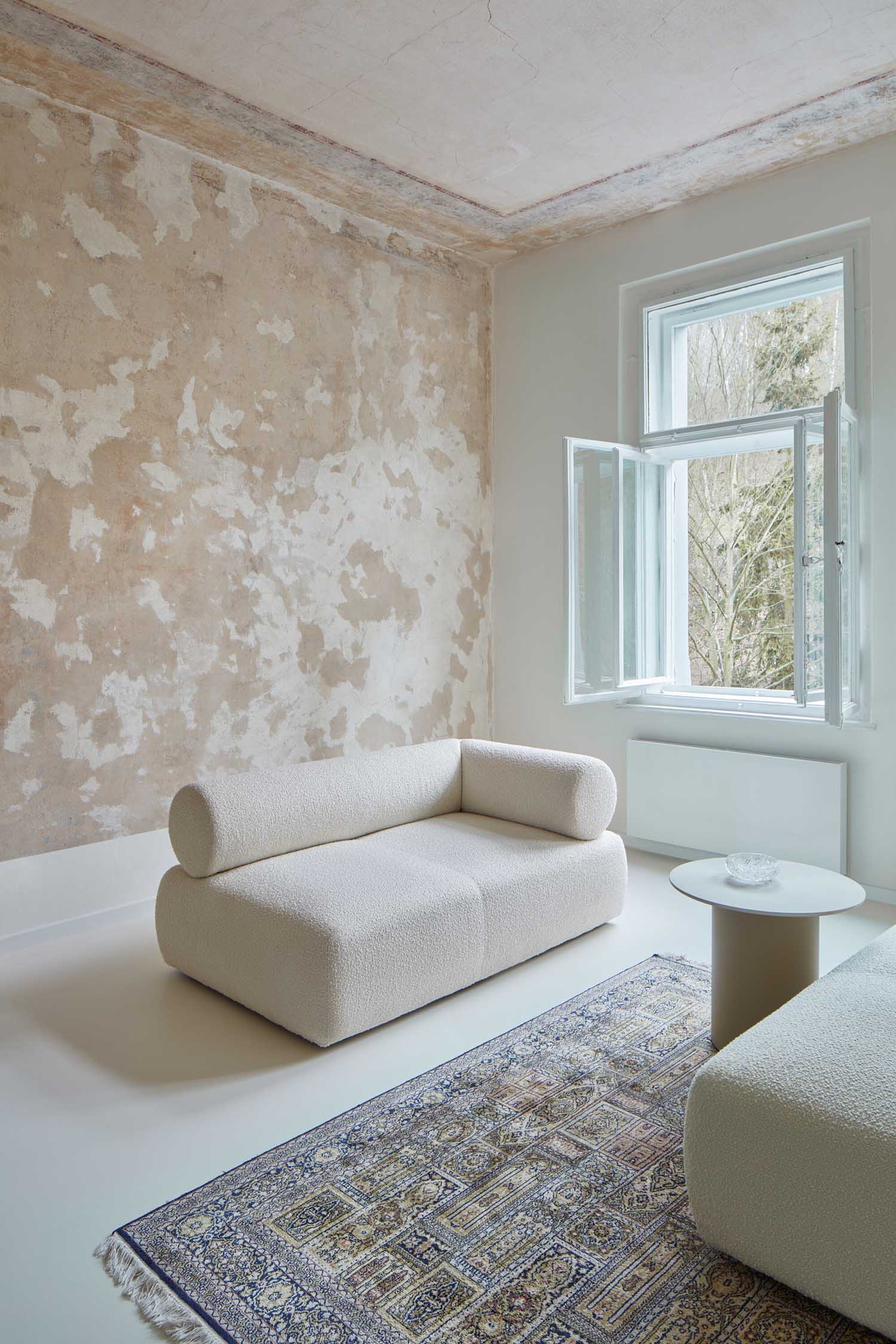
Karlovy Vary Apartment
The 68 square meter apartment, situated at Svahová 37, Karlovy Vary, Czech Republic, has been restored to its former glory, shedding the accumulated layers of disparate structures, tiles, and layout changes that had accumulated over the decades. The primary goal of this reconstruction was to return the apartment to its original dimensions and atmosphere, while introducing modern elements that complemented its historic character.
One of the most striking features of the project was the removal of walk-through rooms and the creation of a contemporary layout featuring two separate bedrooms and a connected living core. The living room was transformed to maximize natural light and open up the space. An innovative kitchen unit was introduced into a newly created niche, seamlessly connecting the kitchen and living room through an interior window – a nod to the grandeur of apartments from this era.

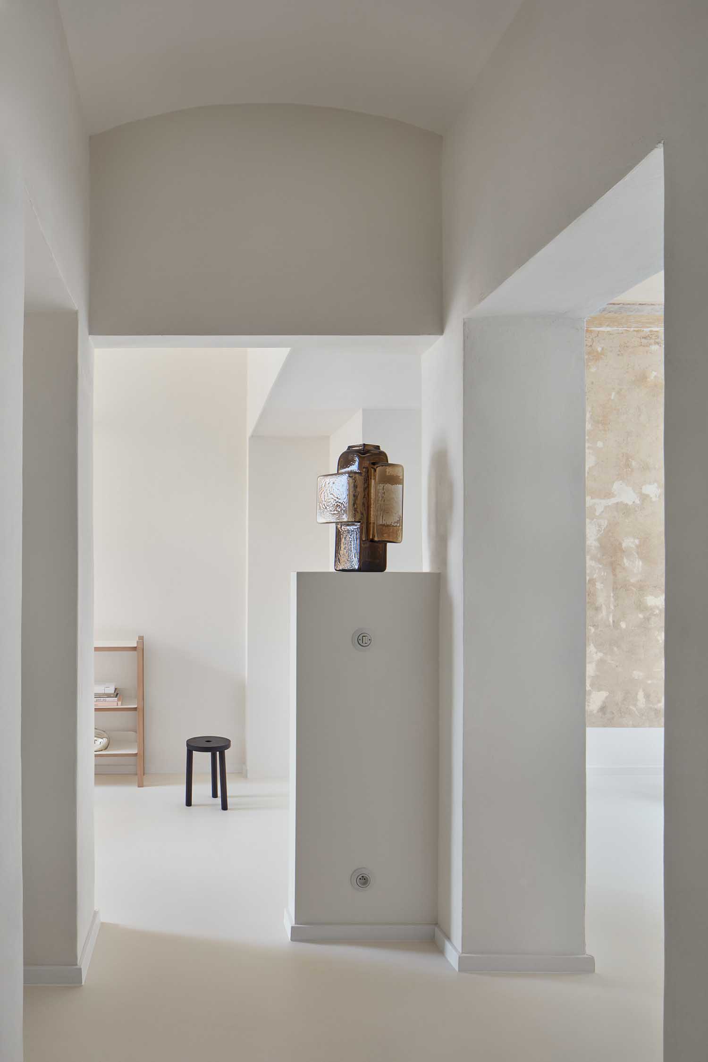
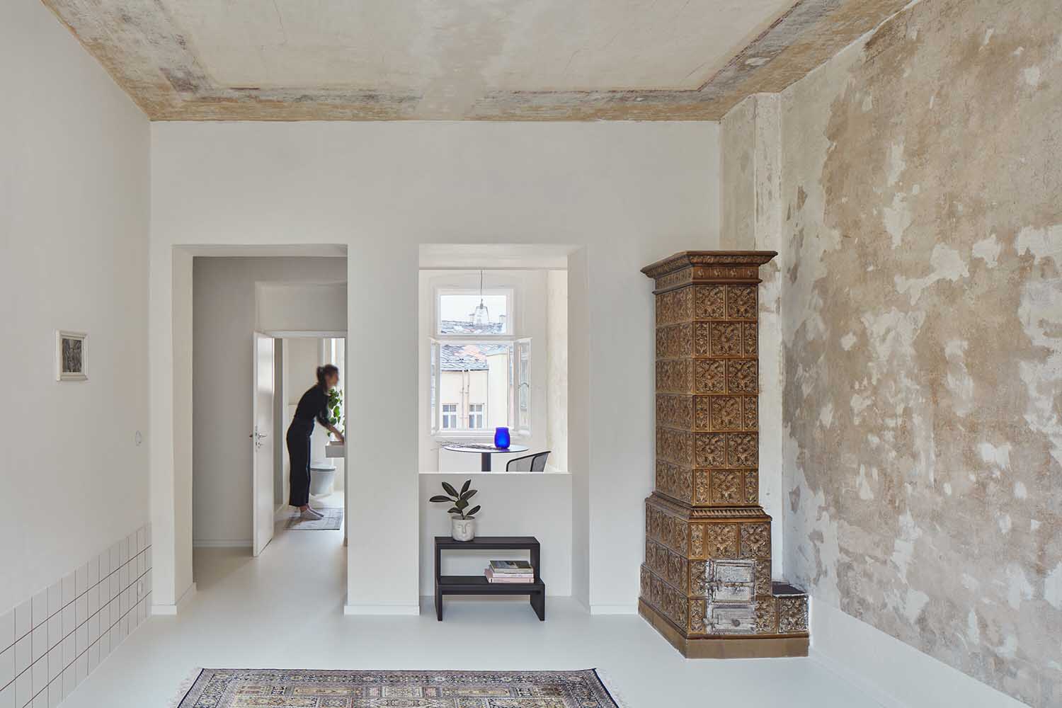
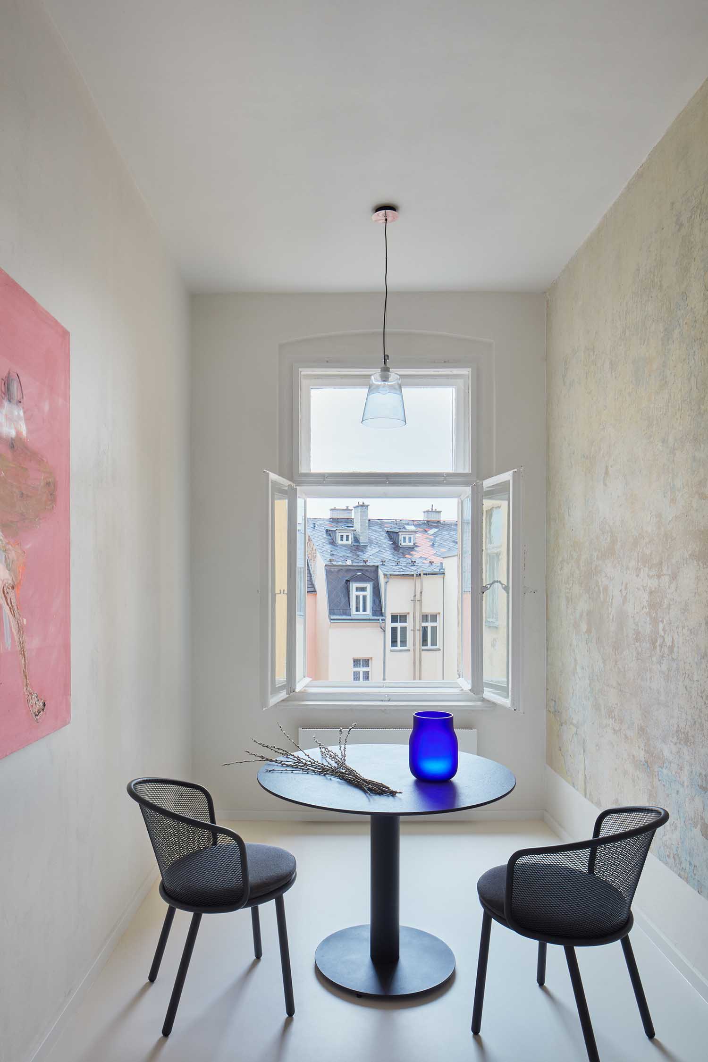
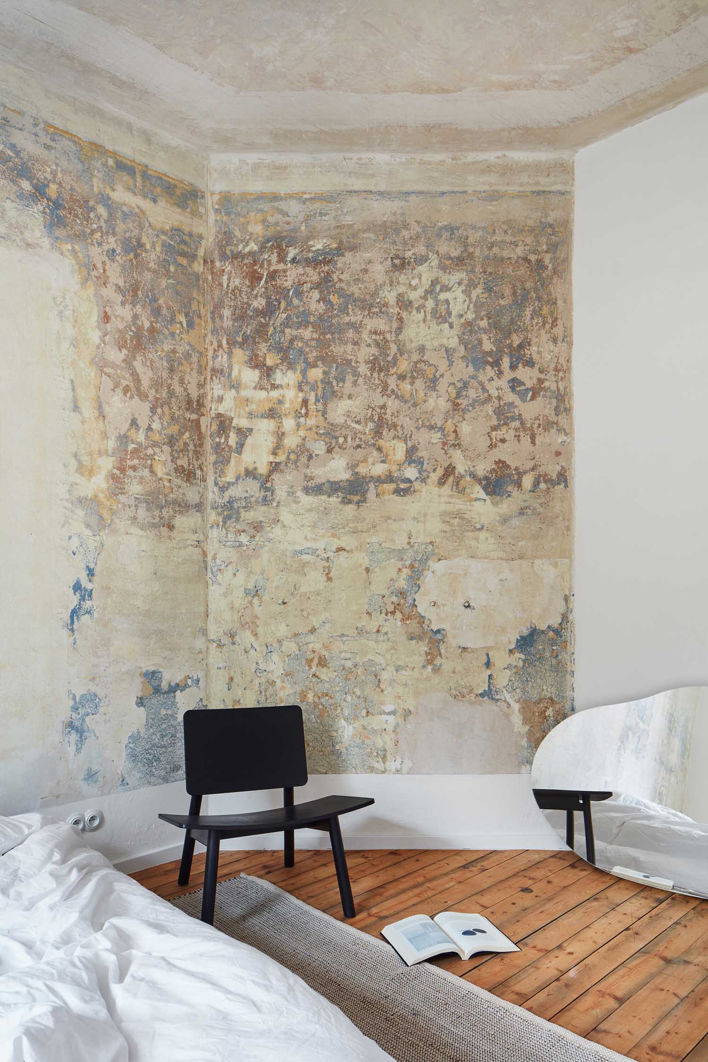
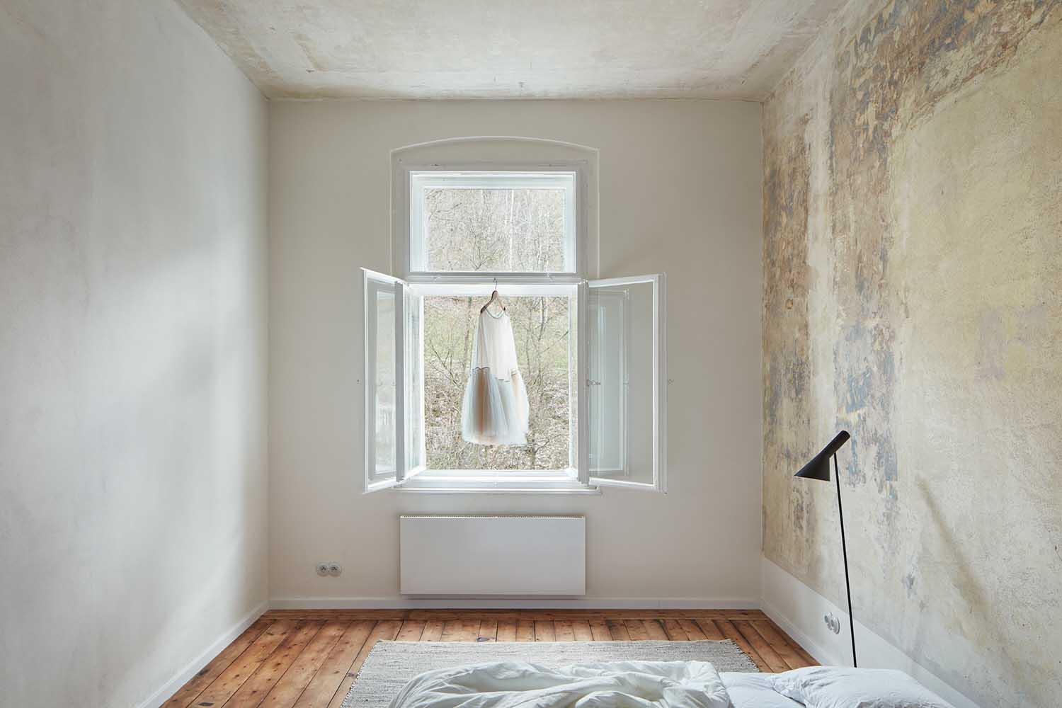
The preservation of the original wooden floors in the bedrooms pays homage to the apartment’s heritage, while a modern finish brings them back to life. The bathroom showcases a spacious, irregular-shaped shower, washbasin, and toilet, embodying minimalist design principles that extend throughout the apartment. A consistent selection of materials and a unifying design theme create a serene atmosphere within the space.
RELATED: FIND MORE IMPRESSIVE PROJECTS FROM THE CZECH REPUBLIC
What truly sets the Karlovy Vary Apartment apart is the exquisite exposed original paintwork on the ceiling and walls, which infuse each room with strong yet subtly colored images. This leitmotif adds a layer of character and history to the interior, serving as a reminder of the apartment’s rich past.
In the final phase of the project, the apartment was furnished with minimalist pieces from the renowned design studio Janský & Dund?ra and the brand Todus, enhancing the overall aesthetic and functionality.
The transformation of the Karlovy Vary Apartment stands as a testament to the power of architectural vision and respect for heritage. With the completion year set for 2023 and a cost of 50,000 €, this project exemplifies the art of breathing new life into historic spaces while preserving their essence. The Karlovy Vary Apartment is a shining example of how the past and present can harmoniously coexist, offering its residents an enchanting living experience in one of Karlovy Vary’s most picturesque locales.
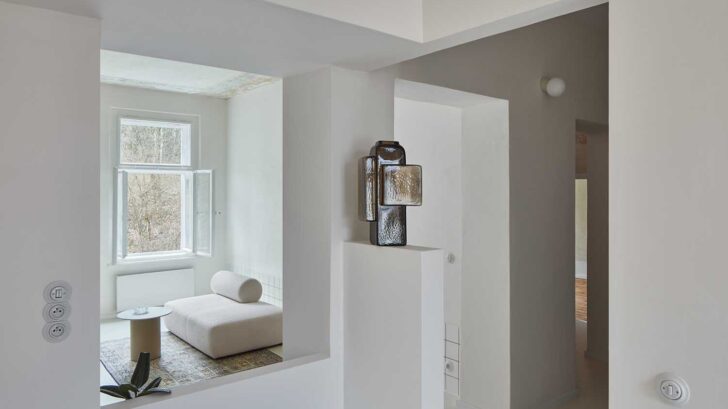
Project information
Studio Plus One Architects – www.p1a.cz
Author: Petra Ciencialová, Kate?ina Pr?chová
Studio address: Jánský vršek 323/13, 118 00 Prague 1 – Malá Strana, Czech Republic
Project location: Svahová 37, Karlovy Vary
Project country: Czech Republic
Project year: 2022
Completion year: 2023
Usable floor area: 68 m²
Cost: 50 000 €
Photographer: Radek Úlehla
Apartment styling: Janský & Dund?ra


