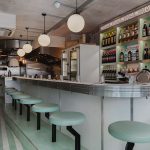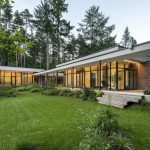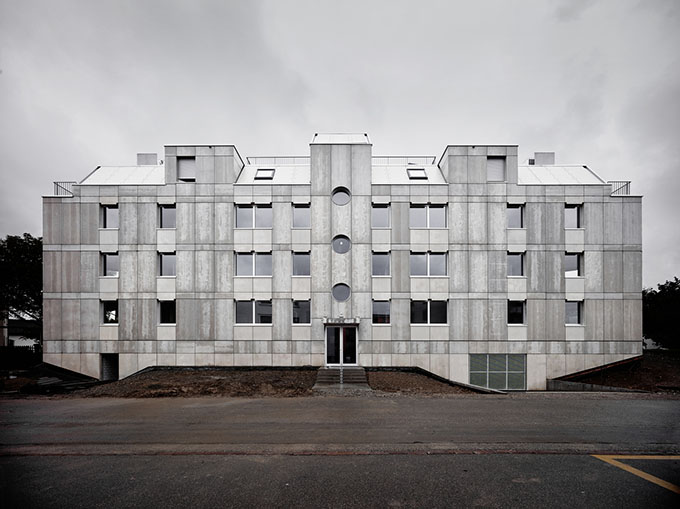
idA buehrer wuest architekten sia ag designed this modern conrete apartment building located in Hinwil, Switzerland, in 2018. Take a look at the complete story after the jump.
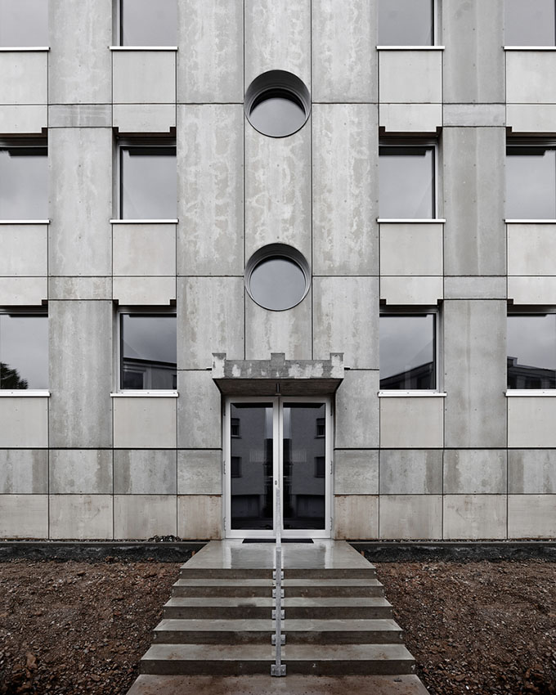
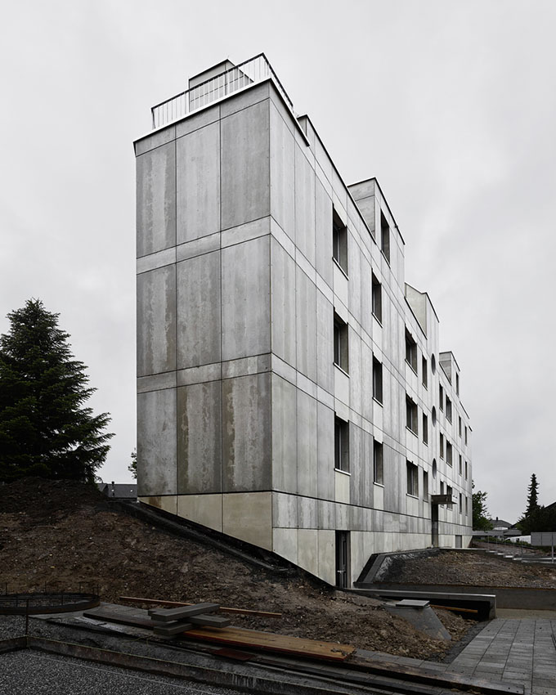
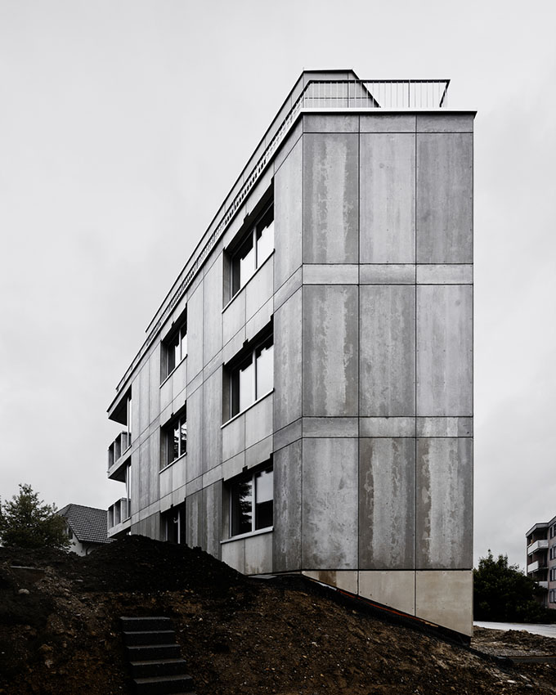
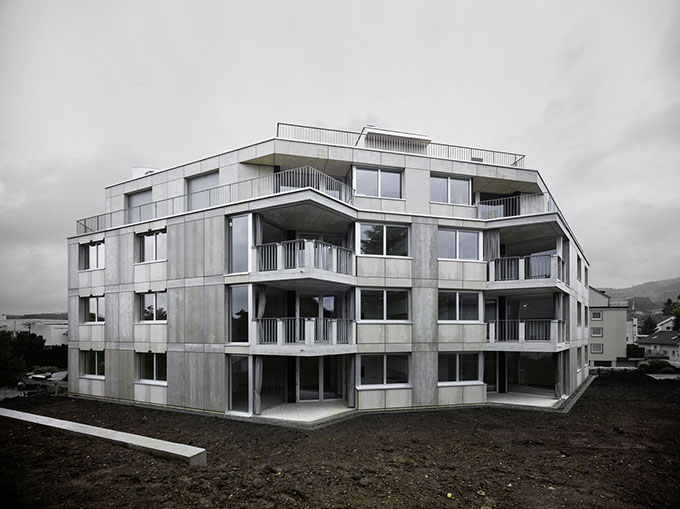
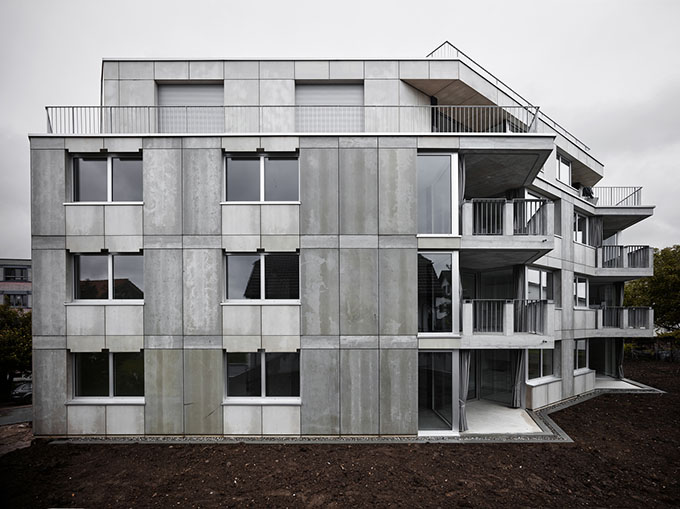
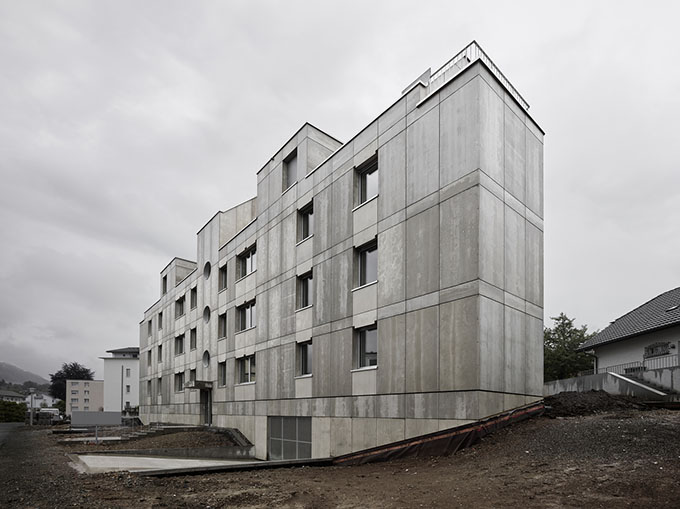
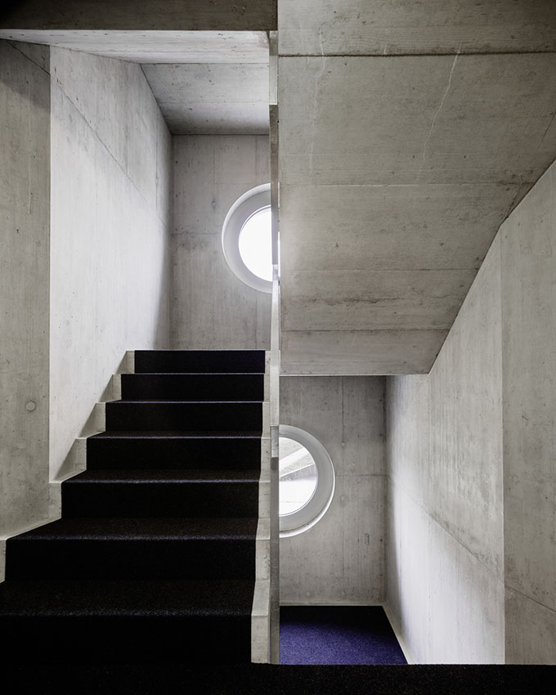
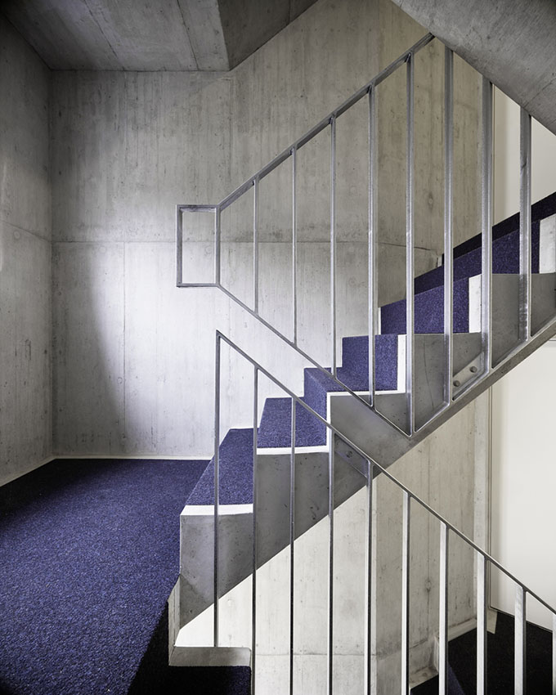
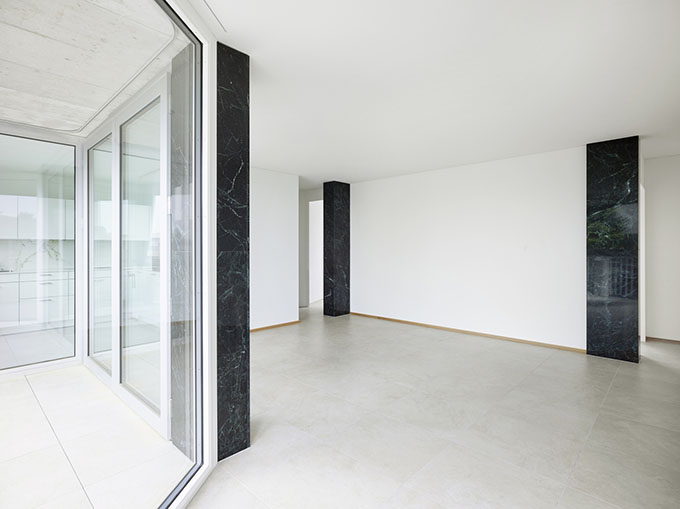
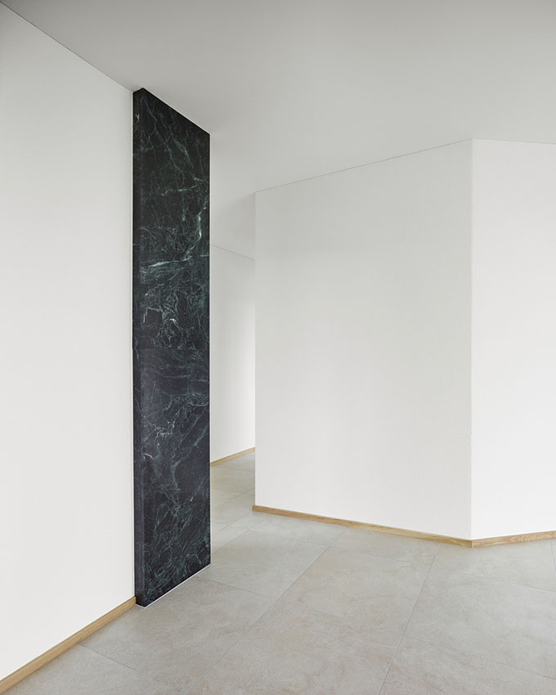

From the architects: In the triangle between Gossauerstrasse and Heuweidlistrasse a multi-family house with low-cost apartments were realized in 7 units of 4.5 and 6.5 room flats.
The building is aligned parallel to the Heuweidlistrasse and is based on the scale of the opposite buildings. The diversification of the volume against the garden ensures an approach to the smaller-sized district structure south of the Heuweidlistrasse.
RELATED: FIND MORE IMPRESSIVE PROJECTS FROM SWITZERLAND
The floor plan internalizes the geometry of urban planning. On the one hand, the play with the angles leads to generous, flowing spatial sequences in the area of living, dining, cooking and on the level of the closed room structure, creates chambers with a specific character. The facade was carried out in Duripanel gold and silver.
Photography by Valentin Jeck
Find more projects by idA buehrer wuest architekten sia ag: www.id-a.ch


