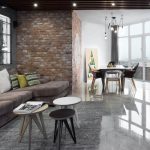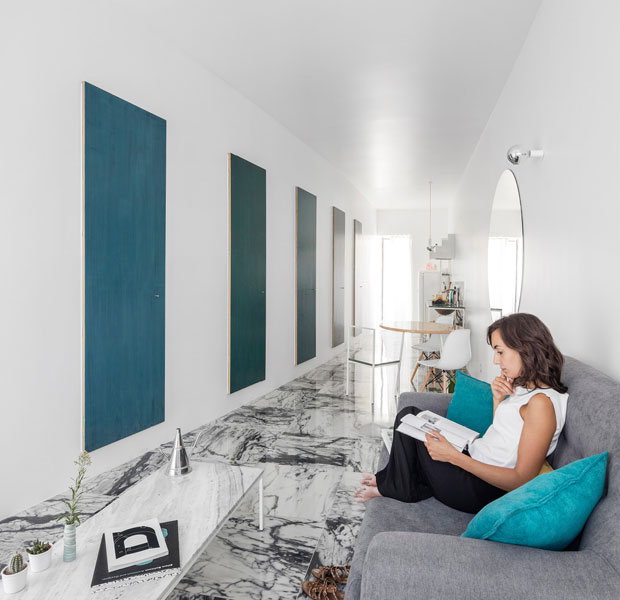
Fala Atelier in Lisabon had an interesting task on their hand while creating the interior design of the Graça Apartment. The ground floor apartment is accommodated in a very elongated floor plan, which forced the talented team to come up with an innovative solution. The project was completed in 2016, scroll down to discover more of the apartment located in Lisbon, Portugal:
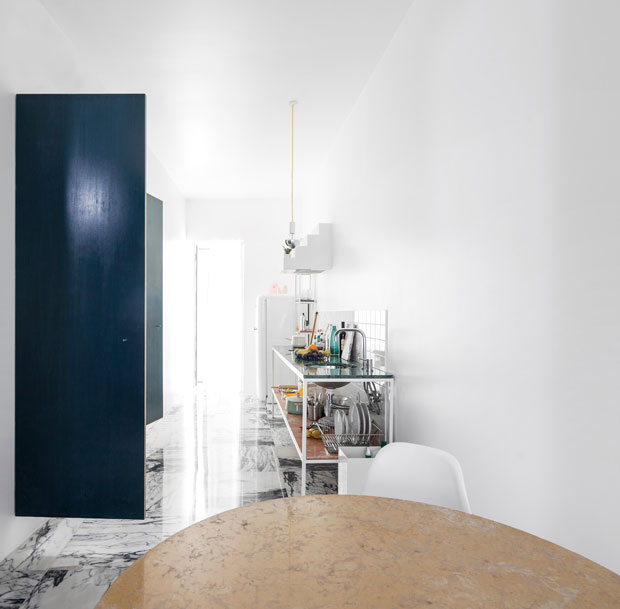

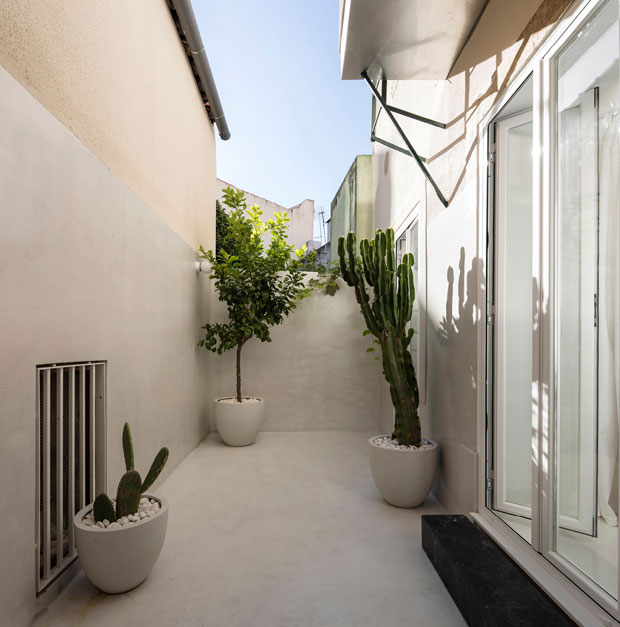
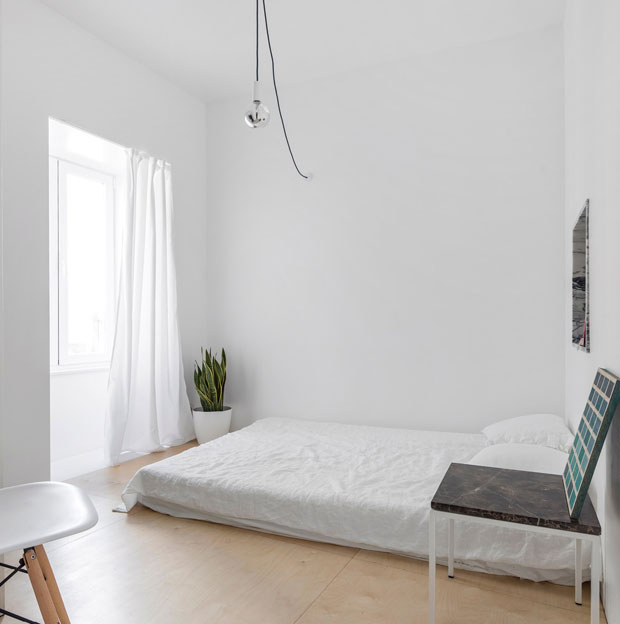
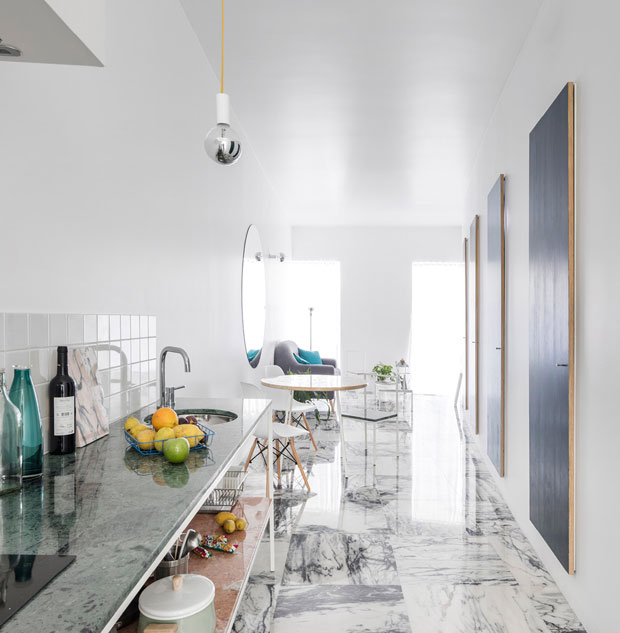
Fala Atelier Project Team: Filipe Magalhães, Ana Luisa Soares, Ahmed Belkhodja, Clara Pailler, Lera Samovich, Mariana Silva
Landscape Architect: André Bértolo
Photography: Fernando Guerra (fg+sg)
For more projects by Fala Atelier visit: www.falaatelier.com


