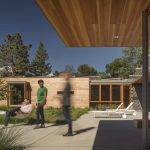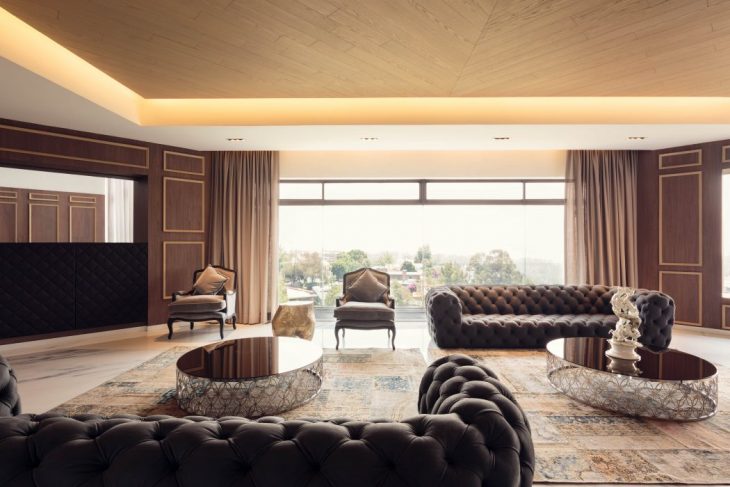
Kababie Arquitectos designed this inspiring apartment located in Mexico City, Mexico. Take a look at the complete story after the jump.
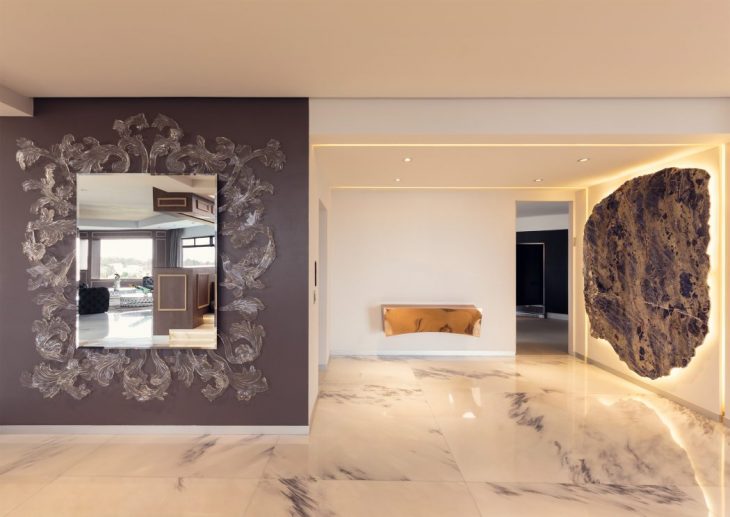
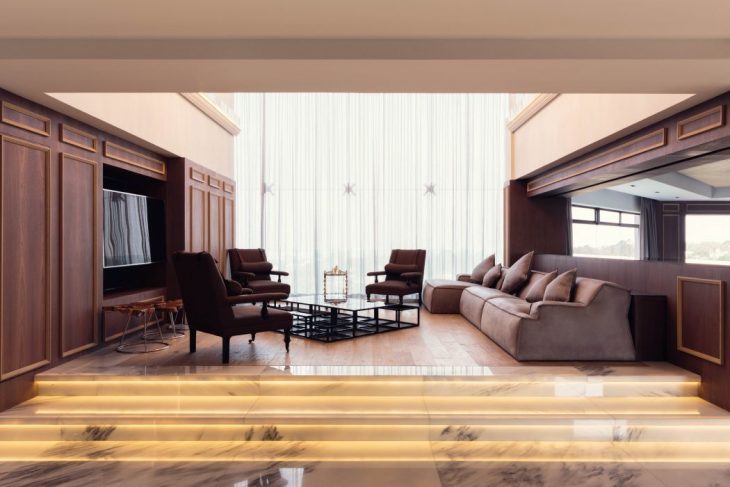
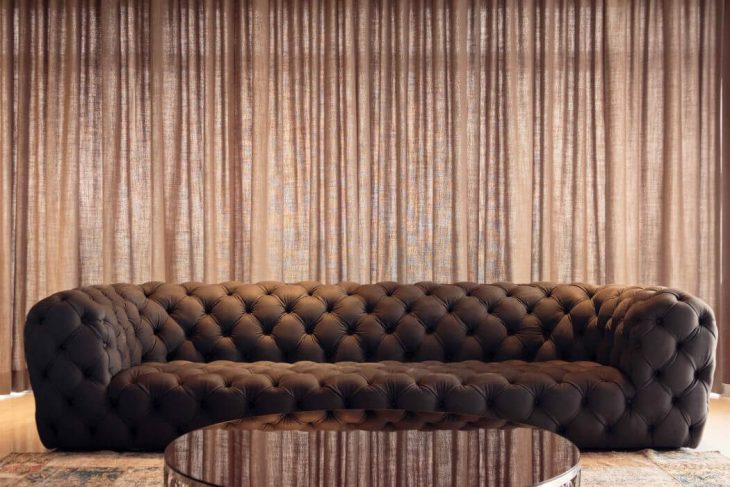
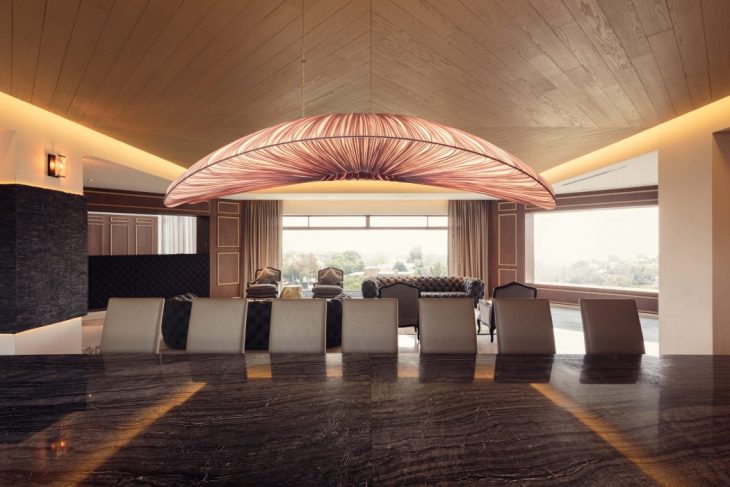
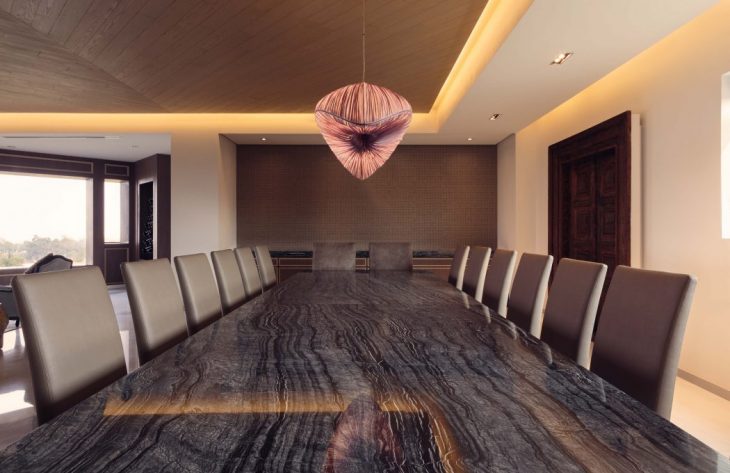
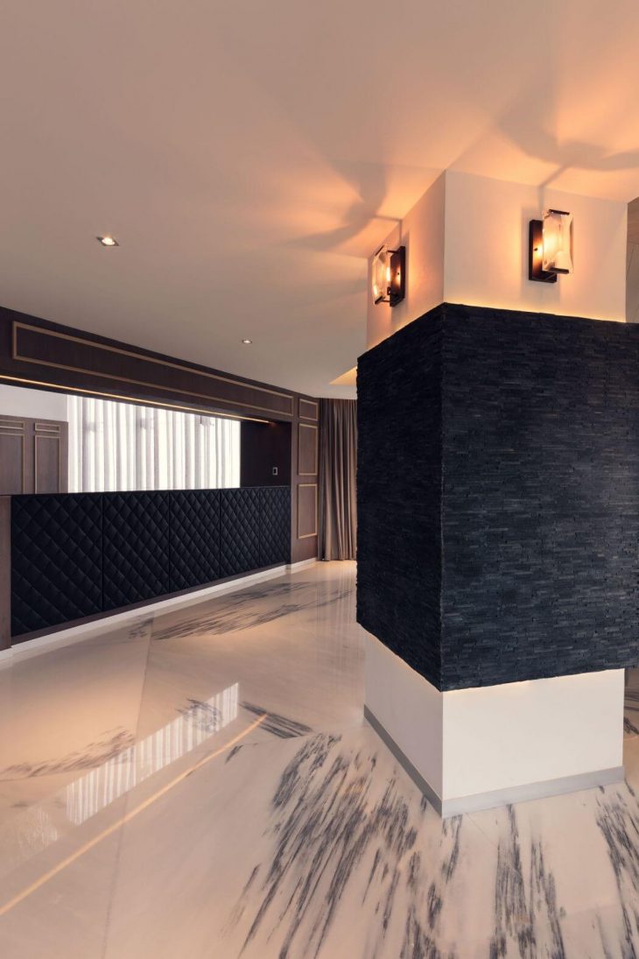
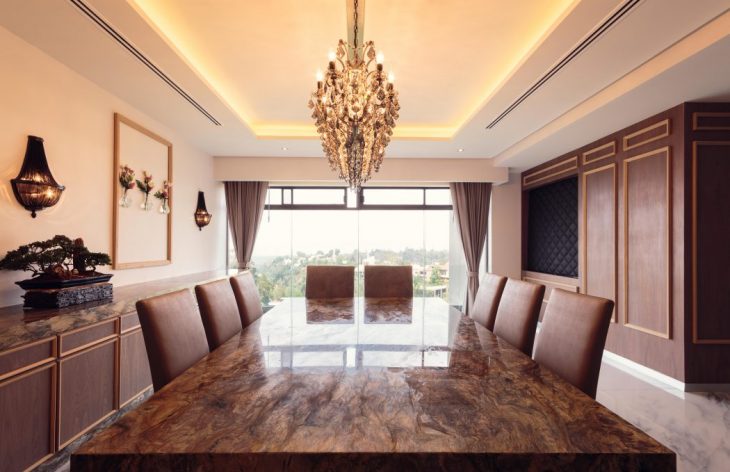
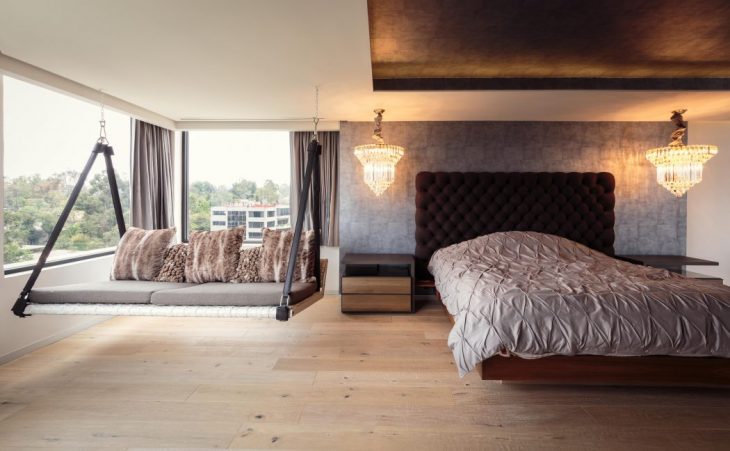
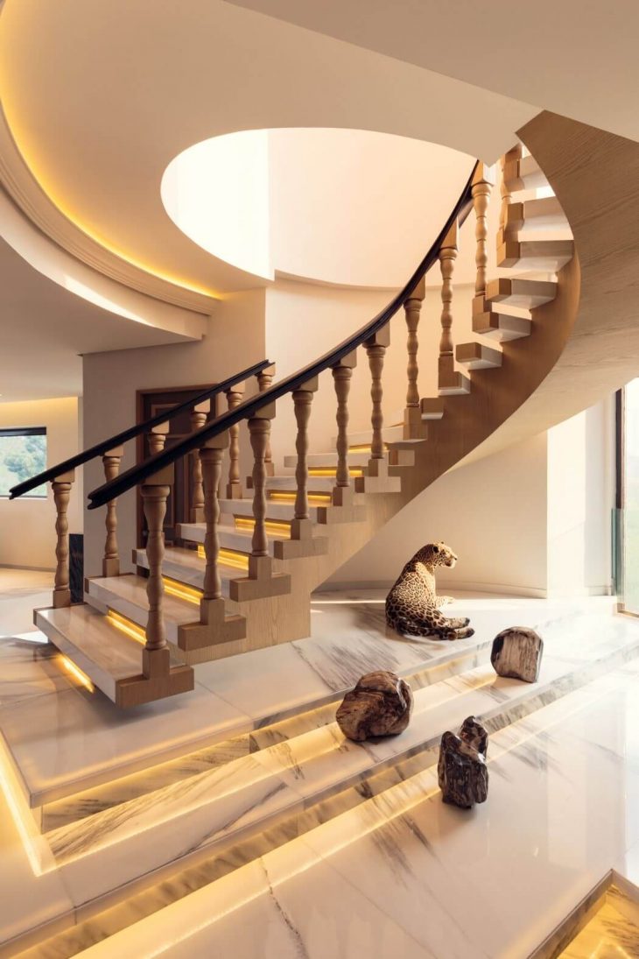
The apartment was designed to reflect the style and personality of the clients, integrating both classical and modern pieces, and taking full advantage of natural lighting. It has two levels, the public spaces on the lower and the private spaces in the upper level.
The blue stone, a good luck symbol, invites the user to enter the space, becoming a milestone.
The family room connects, visually, the lower and the upper level through its double-height, as well as through the Murano chandelier, highlight of the apartment. One of the main challenges was to create a 24-people, comfortable, integrated and stylish dining room, to achieve it and provide elegance to the space we used marble plaques from India, as well as the lamp “Liana S” from the “Orchestra Collection” of Ayala Serfaty.
The light color palette used in the finishings was to convey elegance and to contrast with the darker tones furniture. The two levels communicate through a sculptural staircase that has a leading role in the space.
The master bedroom is integrated with a terrace that allows spaciousness and makes an inside – outside connection.
With the materials and lighting selection, we transform the main bathroom into a sanctuary, it is complemented by a design large dressing room and a unique shoe cabinet to comply with the customers’ needs and passion for fashion and footwear. The CC apartment is distinguished by its contemporaneity in the use of materials, lighting and accessories.
Photography by Nasser Malek



