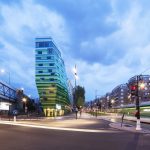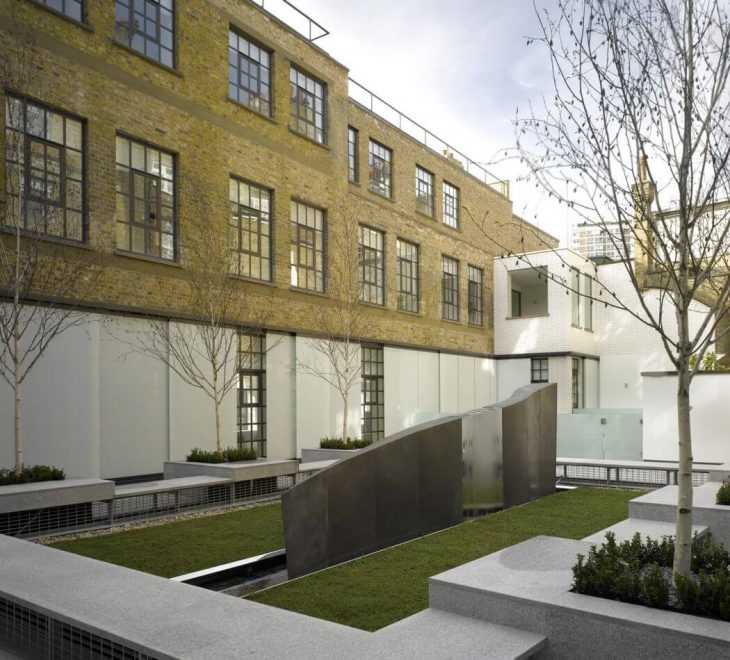
Belsize Architects have completely redesigned an early 19th Century London factory building into a series of stunning loft-style apartments. Take a look at the complete story after the jump.
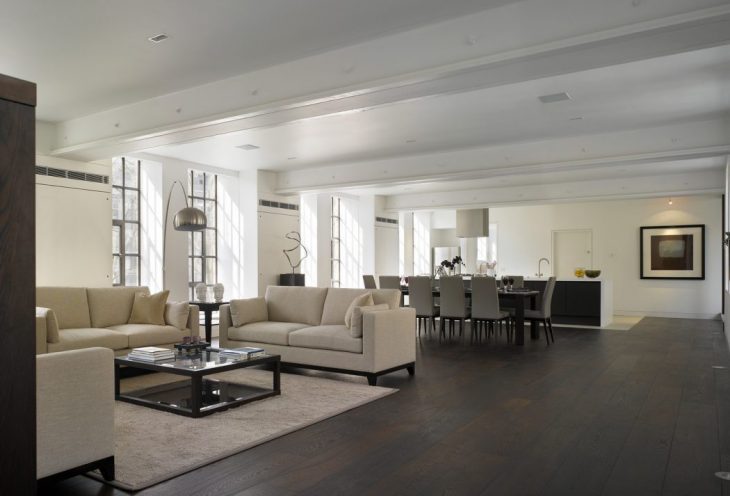
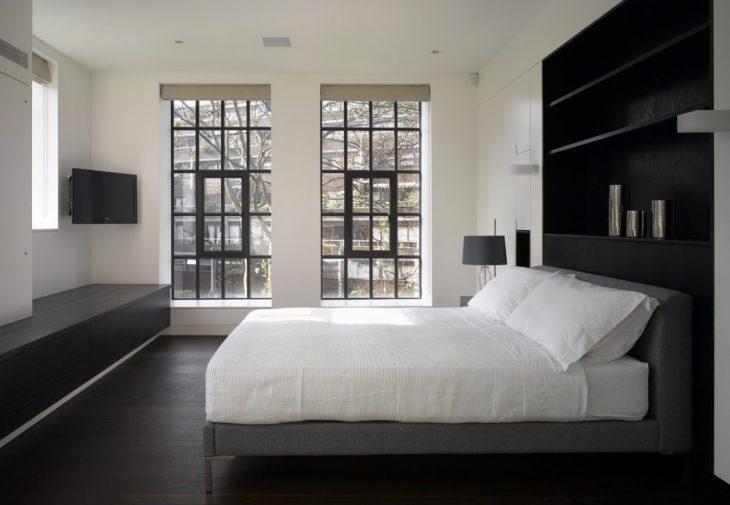

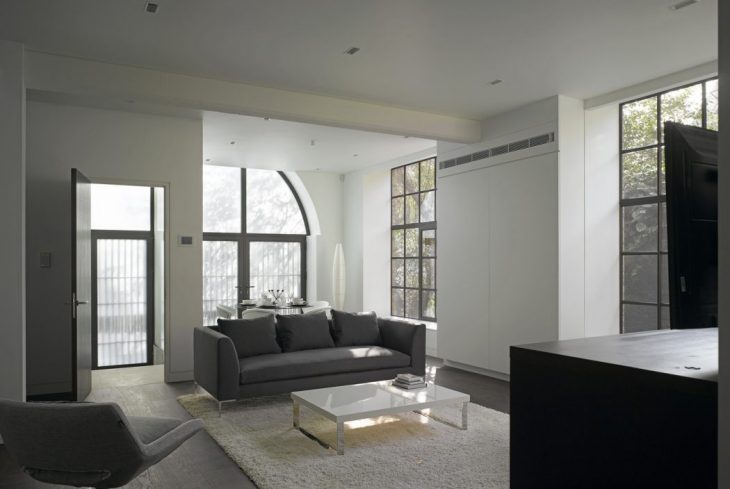
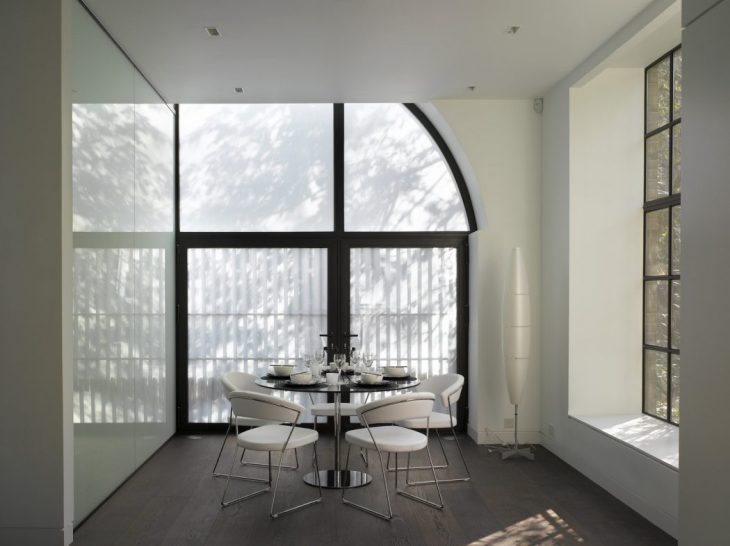
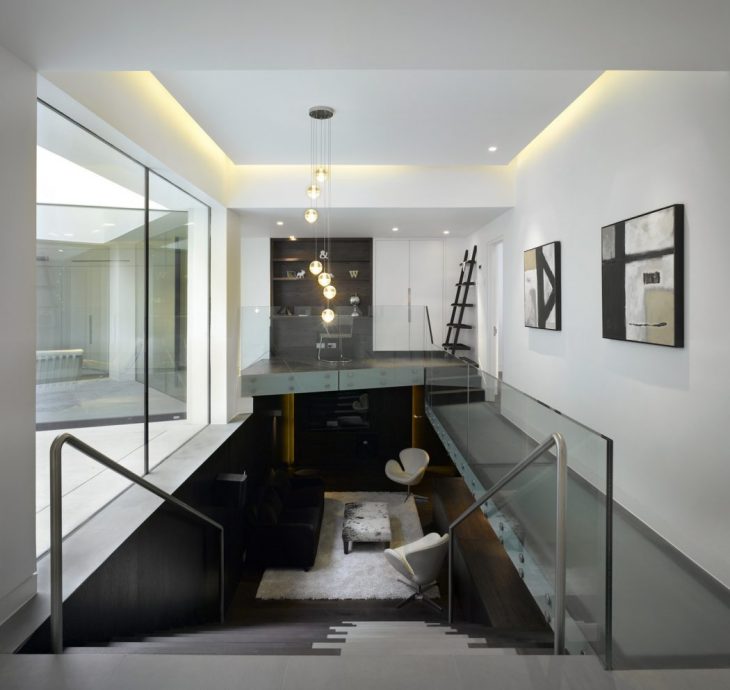
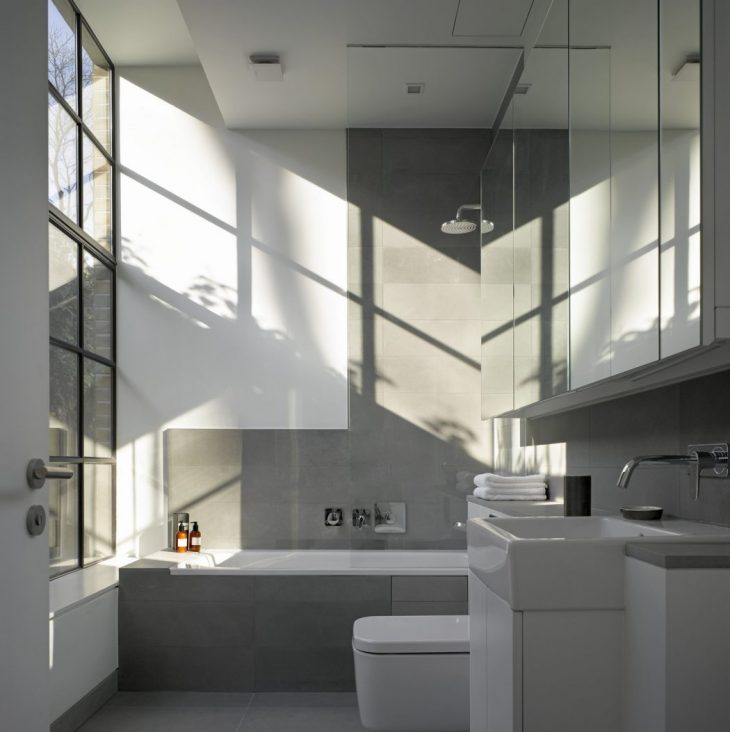
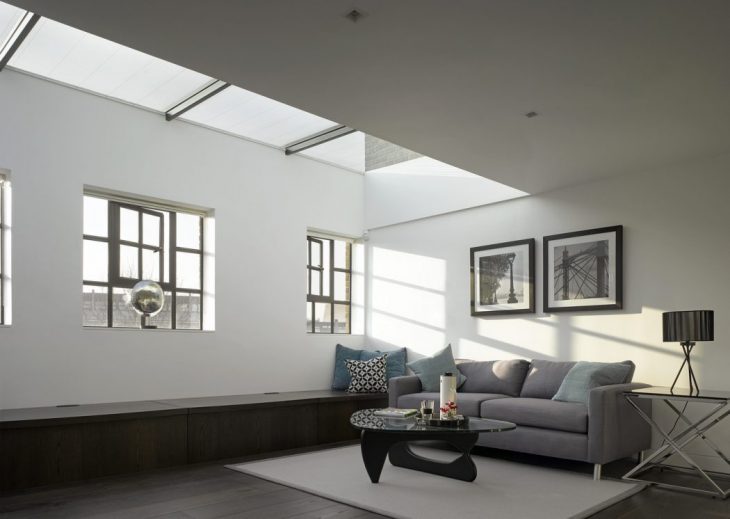
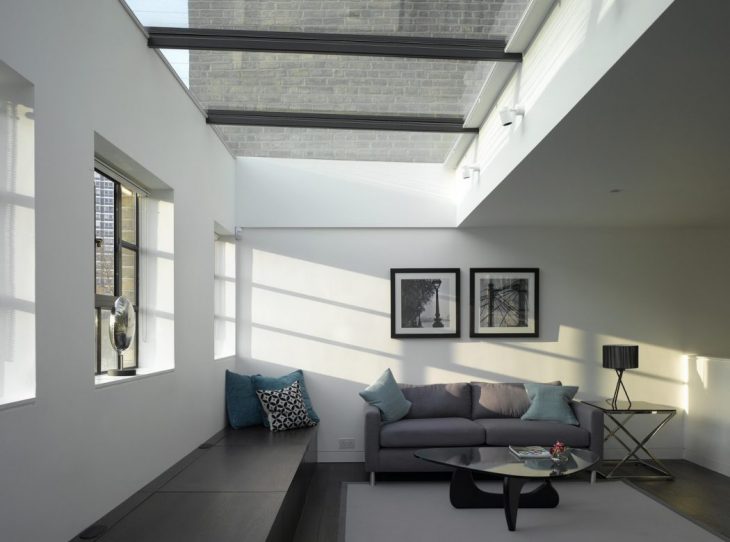
The Brassworks is a conversion of a former early 19th Century factory building in central London into a series of stunning loft-style apartments by Belsize Architects. Engaged by the Church Commissioners to convert the building – previously known as 6A-10 Frederick Close – Belsize Architects strived to create attractive, liveable spaces while respecting the original structure as much as possible. Located in a quiet mews street close to Marble Arch and Hyde Park, The Brassworks offers spacious, high-quality residential accommodation in a prime location.
At ground floor, a central entrance gives way to a warm, welcoming reception area. On either side, car parking and other facilities are screened behind arched doorways, whose gates contain a brass motif referencing the building’s musical history. Tucked away on this level lie two apartments, including a particularly playful flat with irregular walls, an internal glazed courtyard and a sunken media room.
From the first floor level, Belsize Architects have exploited the U-shaped layout of the building. A series of former workshops were removed to create a central courtyard which now acts as a focal point for the building. The central garden, containing a specially-commissioned bronze sculpture, brings daylight and a sense of space into the heart of every apartment. The apartments facing the courtyard at ground level enjoy privacy thanks to a series of screen-printed sliding glass panels that add further visual interest to the facades.
Each apartment has been designed to the highest specification including custom-made kitchens and furniture, en-suite bathrooms and bespoke wardrobes in all bedrooms and high-specification flooring and other finishes. State-of-the art heating, cooling and AV technology has been used throughout the development, and the energy efficiency of the building has been maximised wherever possible.
Nevertheless, the heritage of the original building shines through: for example, the bronze-effect windows and huge steel beams traversing each apartment are a reminder that the contemporary living spaces are contained within a building that remains full of history and character. Externally, the original facade has been restored, allowing the building to sit proudly once again within its conservation area setting.
Photography by Nick Kane


