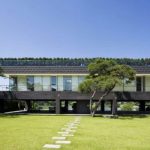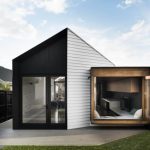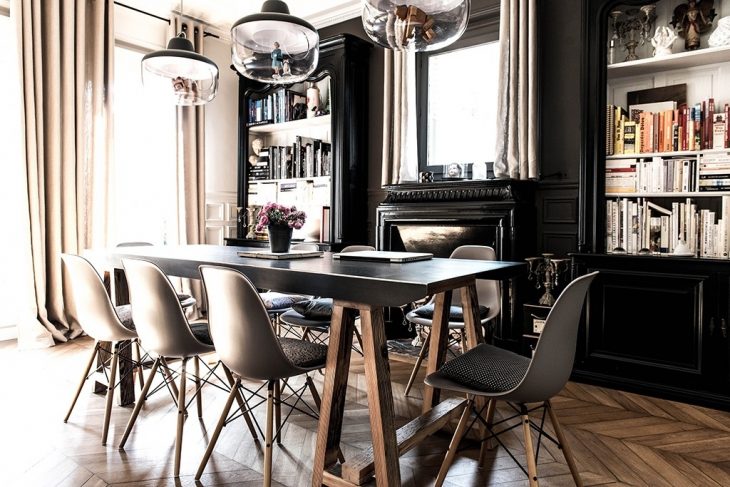
Royal Roulotte architecture practice is back on ARCHISCENE online pages with a stunning renovation and interior design project of a 300 square meter Apartment in Rambouillet (France). The apartment is located in a building coming from early eighties which is itself divided into six living units. The new owner bought the whole mansard style, merging all six apartment into one house, the architects had the task to restore the sentiment of family spirit for this massive project.
RELATED: Find More Inspiring Interior Design Projects
At the same time Royal Roulotte architects have made sure to maintain the architectural heritage of the original design, while at the same time adding up designs necessary for modern living space for a family of four. The unique elements of the past such as parquet floors, moldings and cement tiles among other reflecting the charm of the building were combined with contemporary elements.
The ground flood now houses the living room, dining room, kitchen as well as a workshop. Going to the first floor you can find the bedrooms and bathrooms, while the 2nd floor is designed for passing family friends and family – dedicated to guest rooms.
Scroll down for more of this impressive redesign.
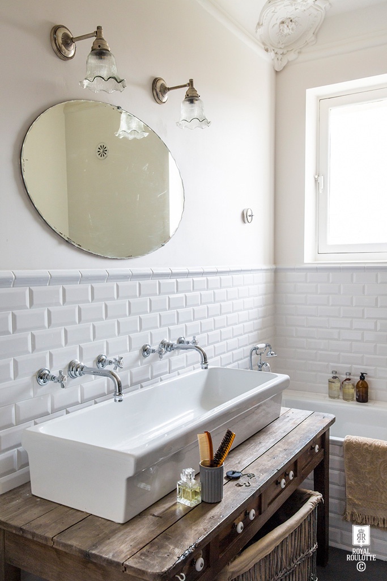
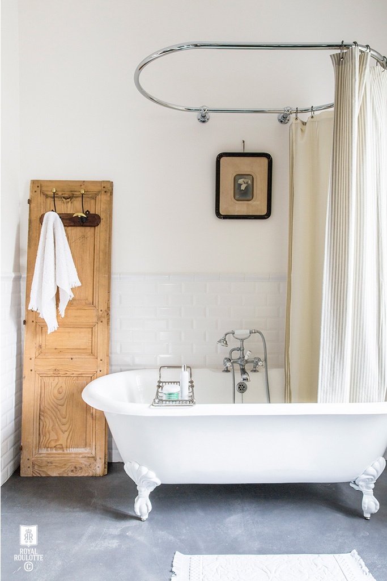
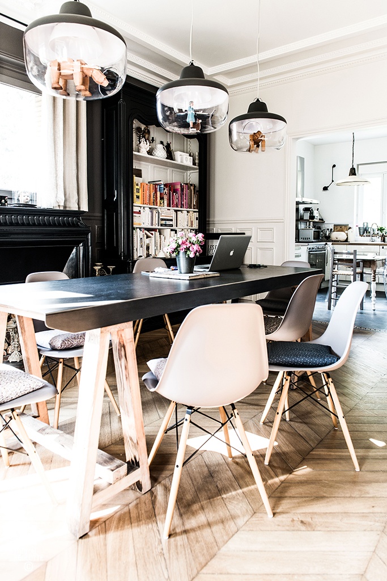
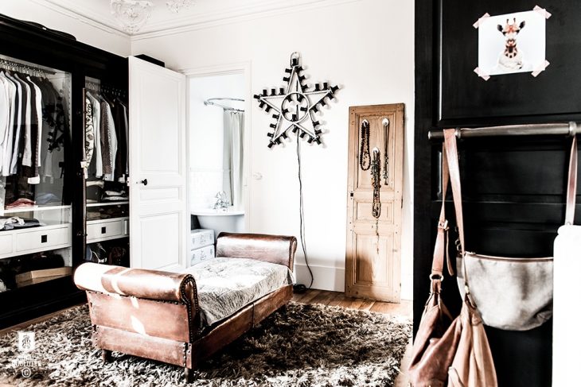
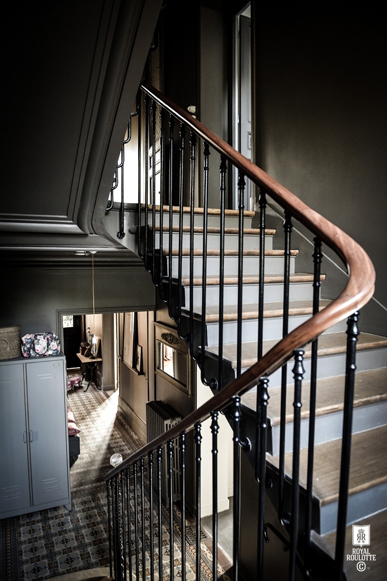
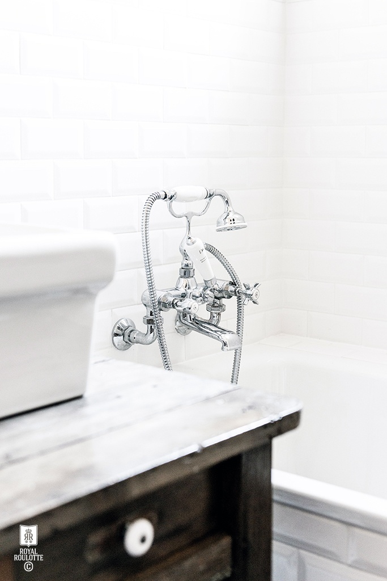
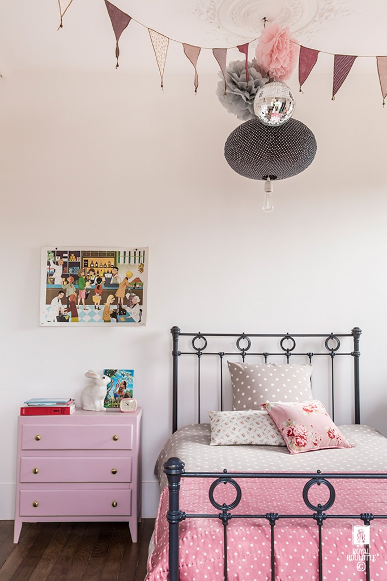
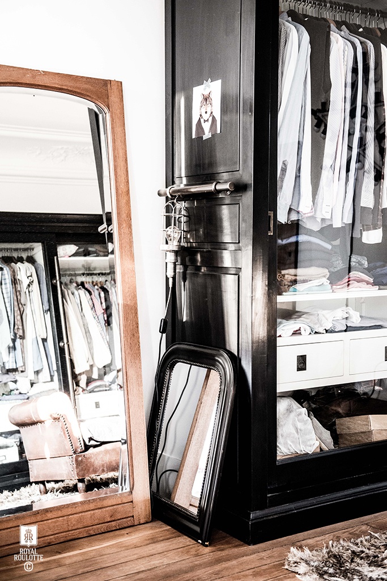

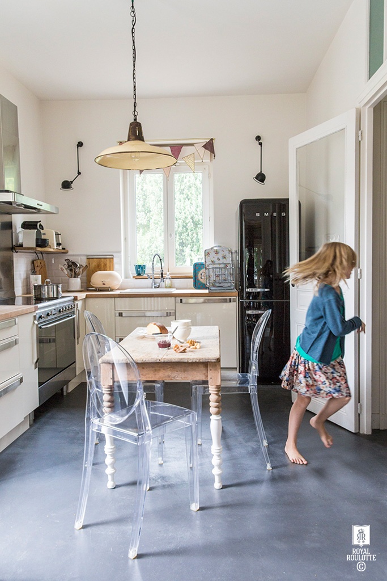
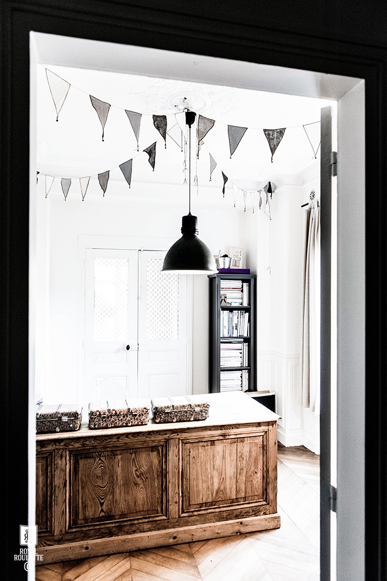
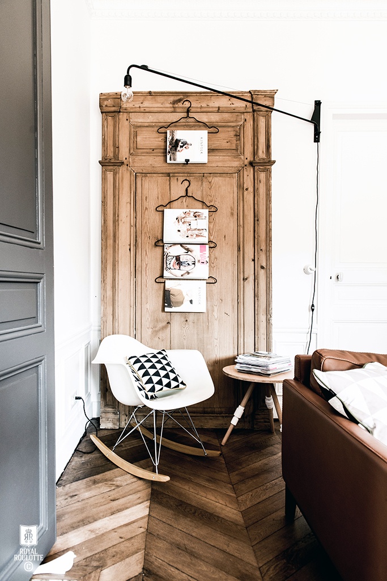
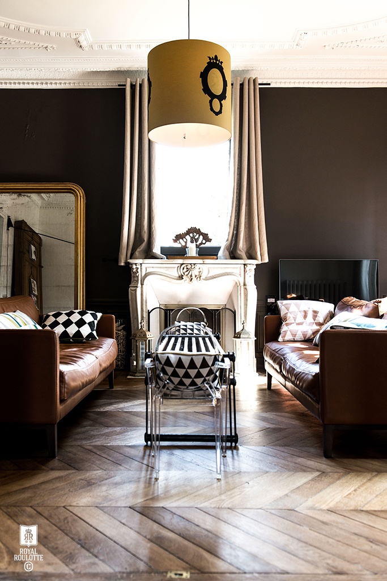
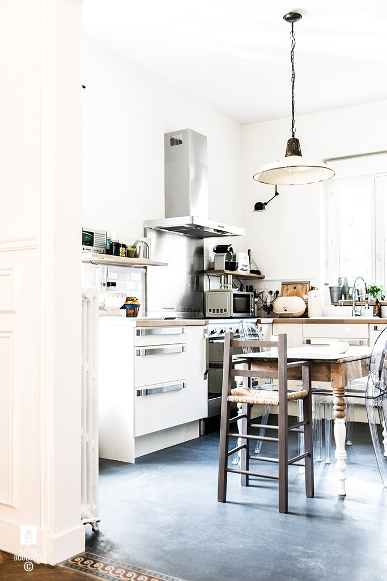
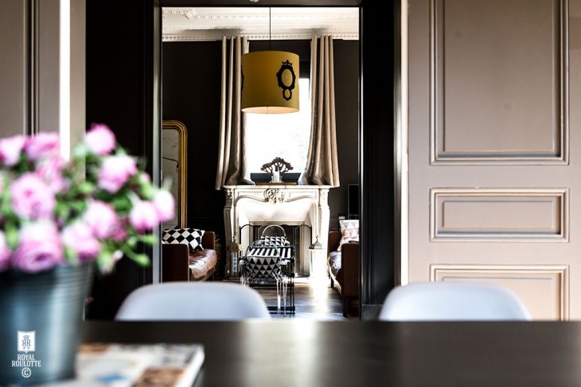
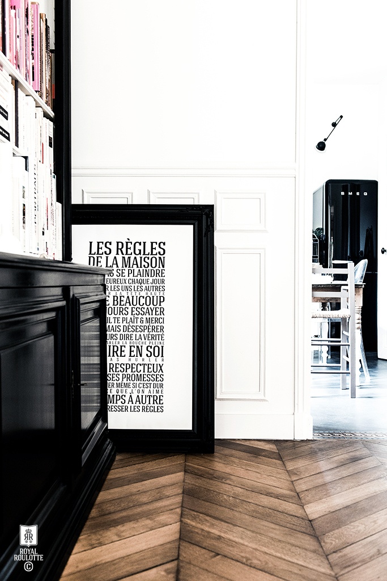
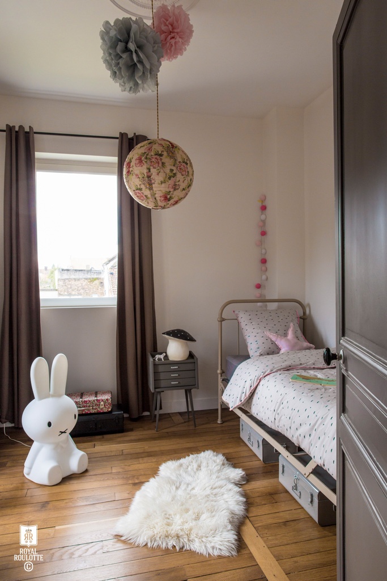
For more projects by Royal Roulotte visit: royalroulotte.com


