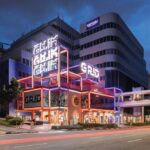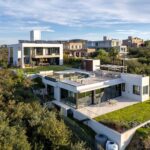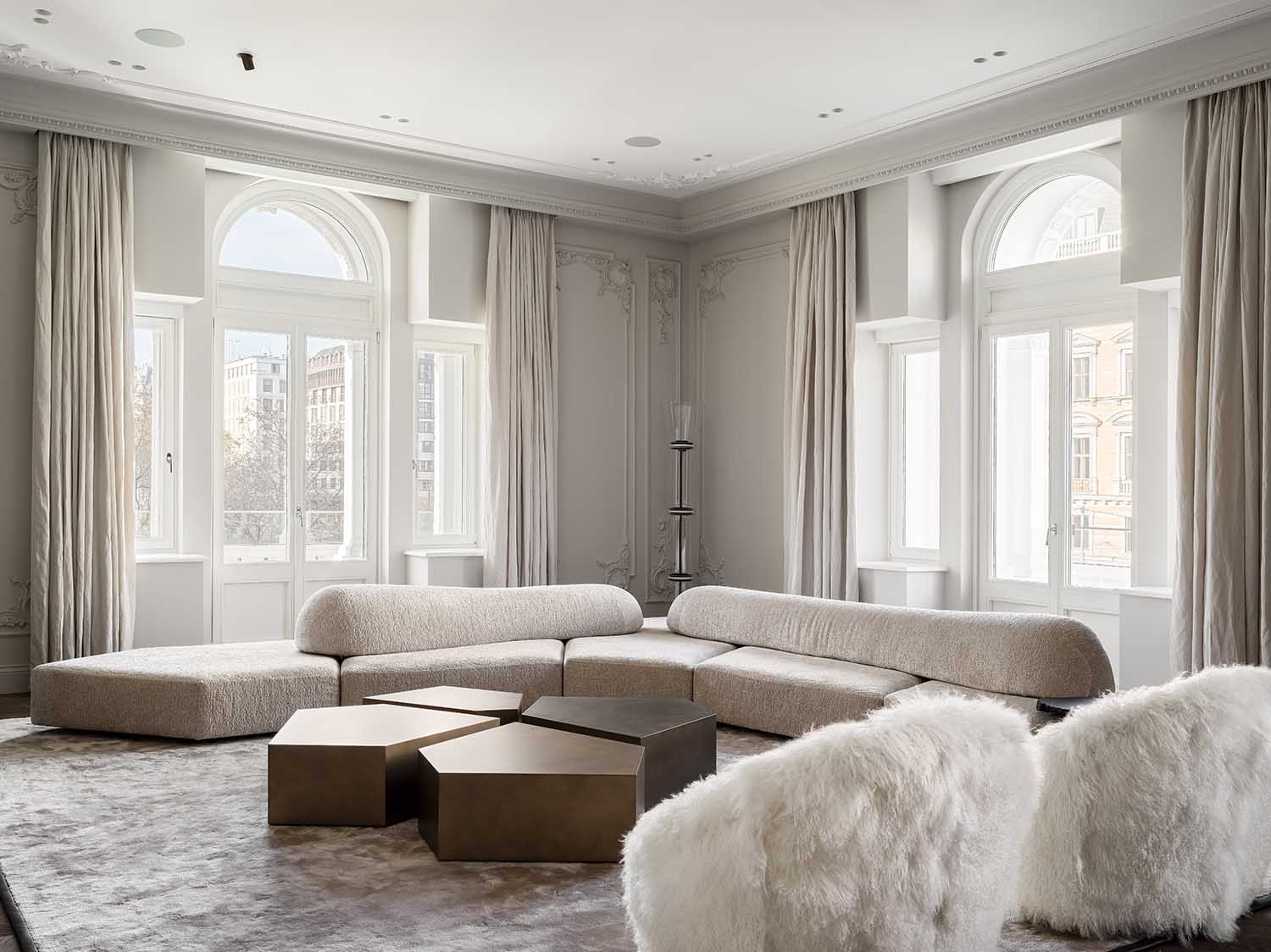
AB-ARCHITECTS have recently completed the transformation of a classic apartment in a stucco-adorned old building into a contemporary haven for a young family. The meticulously redesigned apartment, spanning an impressive 284 square meters, has been thoughtfully tailored to meet the discerning tastes and specific requirements of a vibrant young couple. The architectural design encompasses a generously proportioned living room, an inviting dining area, a well-appointed kitchen, as well as two versatile guest rooms that can effortlessly be converted into delightful children’s spaces, should the need arise. Additionally, the master suite boasts an exquisite bathroom, a convenient laundry room, and an expansive walk-in wardrobe, providing the epitome of luxurious living.
The designers have artfully harmonized the timeless and contemporary elements, meticulously safeguarding the captivating charm of bygone eras and the refined sophistication inherent in the classical aesthetic, all the while imbuing it with the seamless practicality of modern design. The architectural composition is clearly articulated through the application of plaster stucco and bas-relief on the walls, which adds a sense of depth and texture. The serene color palette chosen further enhances the overall ambiance, creating a harmonious and tranquil atmosphere. The deliberate use of natural materials such as stone, plaster, wood, and metal not only adds a touch of authenticity but also establishes a connection with the surrounding environment. The curated selection of furniture, carefully chosen from esteemed Italian brands such as Edra, Flexform, Baxter, and Poliform, imbues an air of refined elegance.
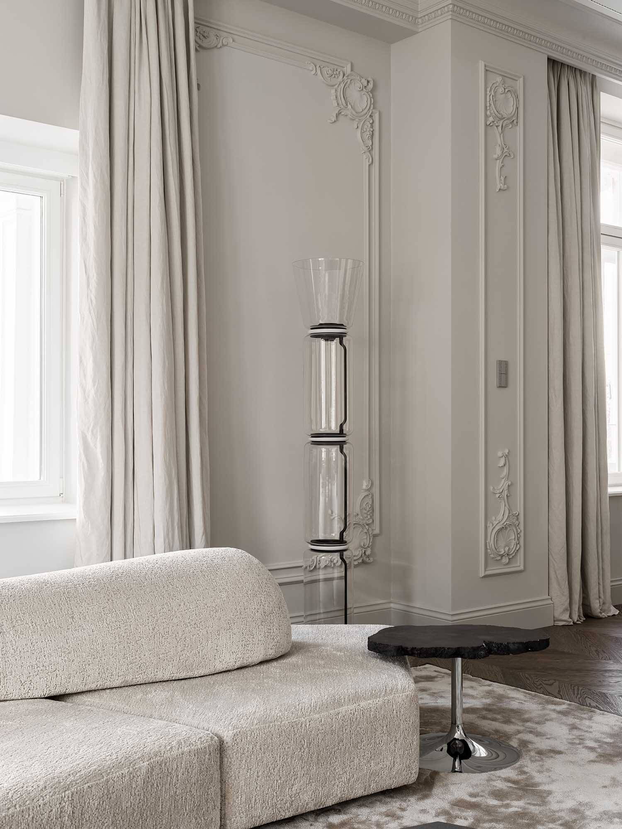
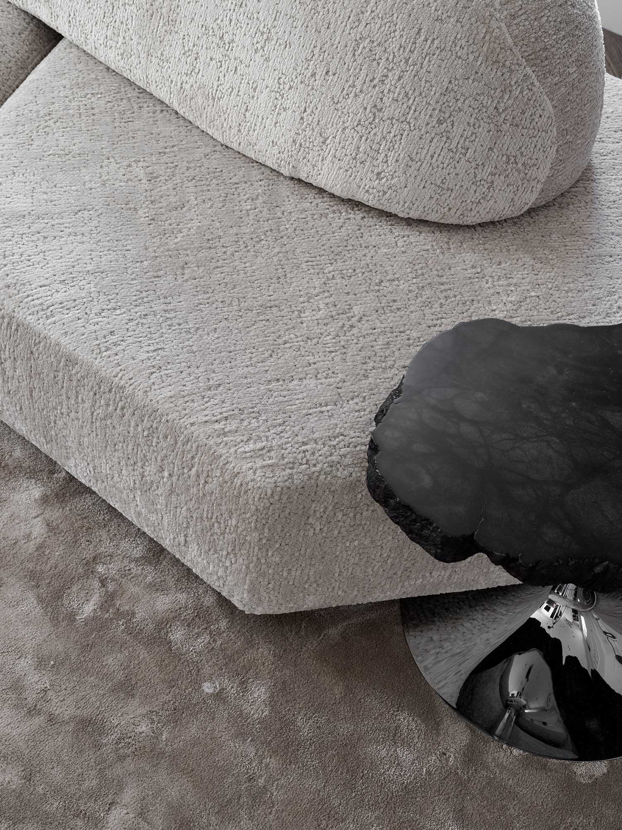
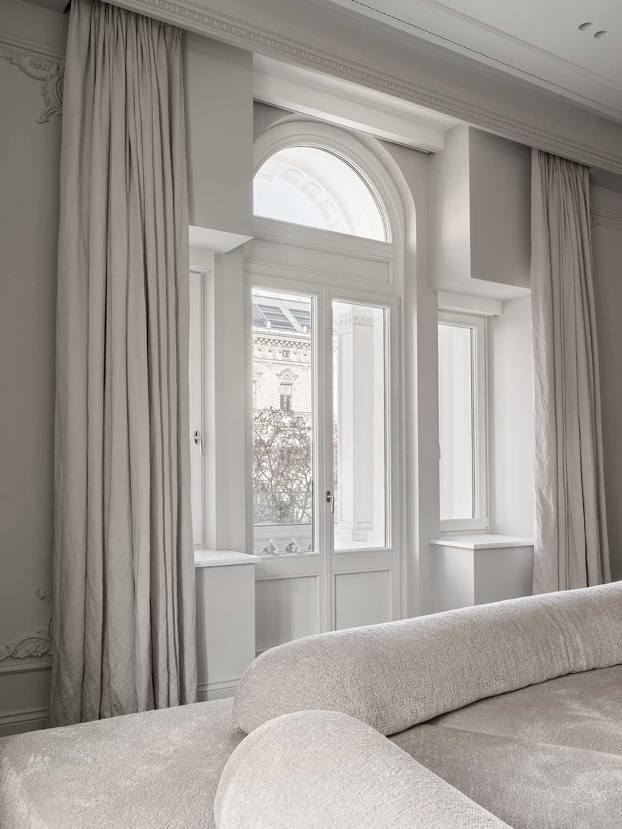
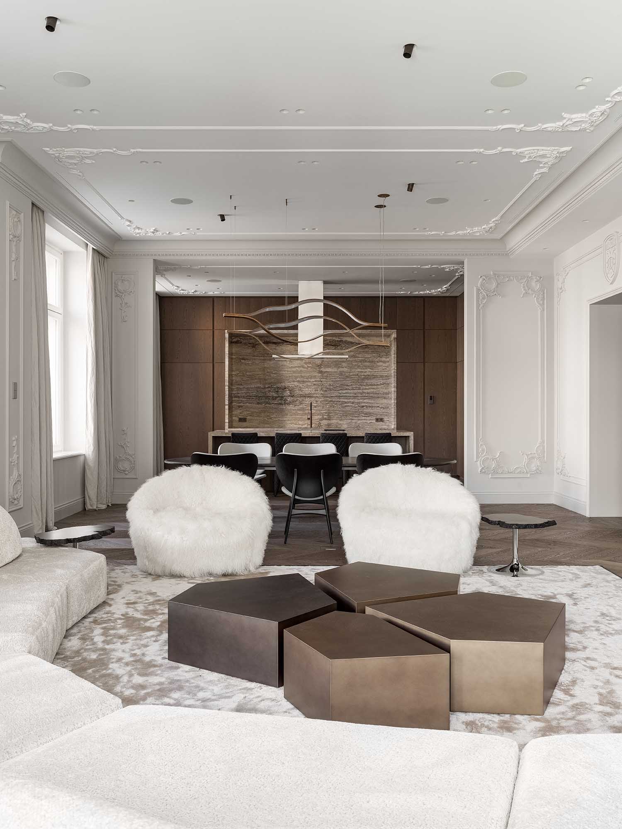
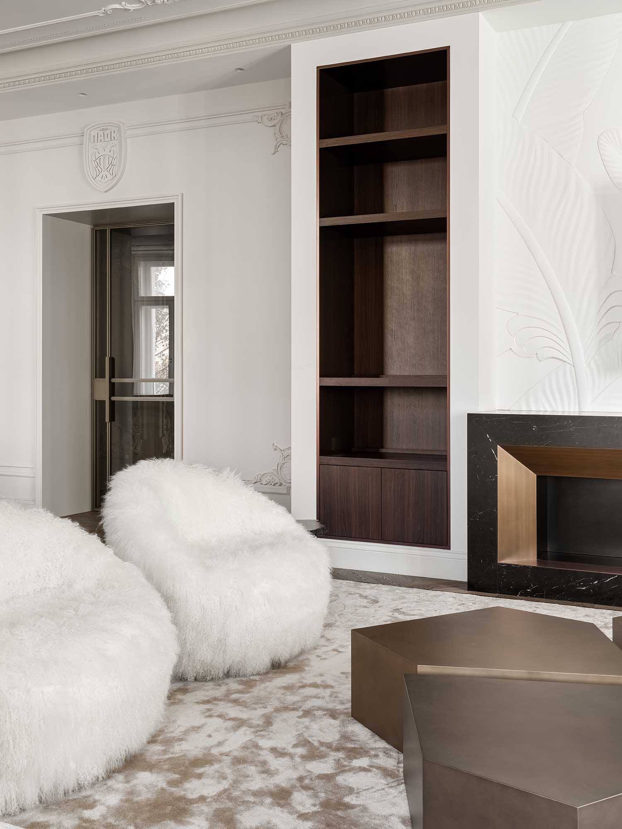
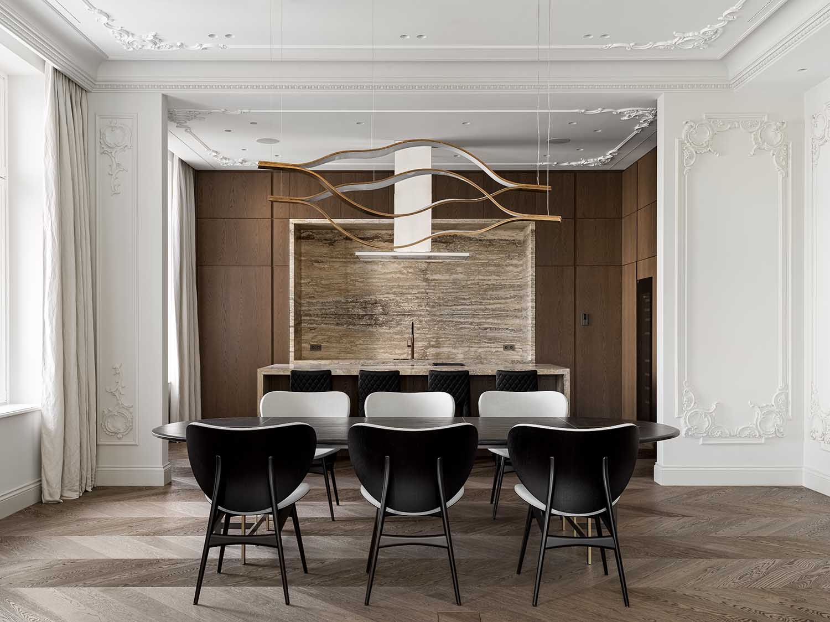
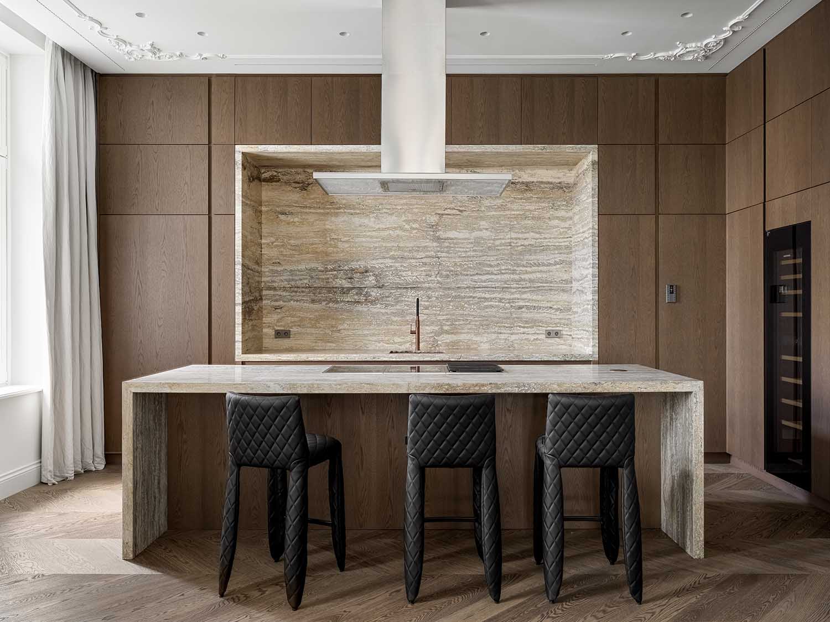
The apartment’s initial zoning was thoughtfully designed, prioritizing functionality without any compromise. The rooms, including the master suite, exhibit a commendable level of organization and provide generous storage capacity. The integration of the kitchen with the living and dining areas has resulted in the creation of a generously proportioned communal space. Additionally, a clever transformation of a corner within the living room has given rise to a distinct guest room, which can also serve as a multifunctional study area.
RELATED: FIND MORE IMPRESSIVE PROJECTS FROM AUSTRIA
The kitchen’s utility space is enhanced by the high ceilings, which reach an impressive height of 3.7 meters. The kitchen’s upper section is thoughtfully designated for the storage of infrequently utilized items, allowing for efficient organization and optimization of space. Meanwhile, the central focal point of the kitchen is a generously sized kitchen island, strategically positioned to facilitate easy accessibility to essential kitchenware and other necessities from all angles. The ingenious architectural arrangement enables the architects to direct their attention towards the travertine-lined niche, skillfully incorporating diverse lighting elements to craft both practical and visually captivating intricacies within the dining room, living room, and kitchen spaces.
The color palette chosen for this design is characterized by its light and unobtrusive nature. This deliberate choice allows for a sense of tranquility and subtlety within the space. To create a dynamic edge, contrasting light and brutal furniture pieces have been strategically incorporated. This juxtaposition adds a captivating and energetic element to the overall composition. The hallway showcases a seamless integration of design elements, as exemplified by the harmonious pairing of an exquisite Edra sofa alongside the elegant Baxter chairs, all juxtaposed with the sleek steel cubes of Casa Milano. Similarly, the kitchen exudes a refined aesthetic with the presence of a grand travertine object, adding a touch of sophistication to the space.
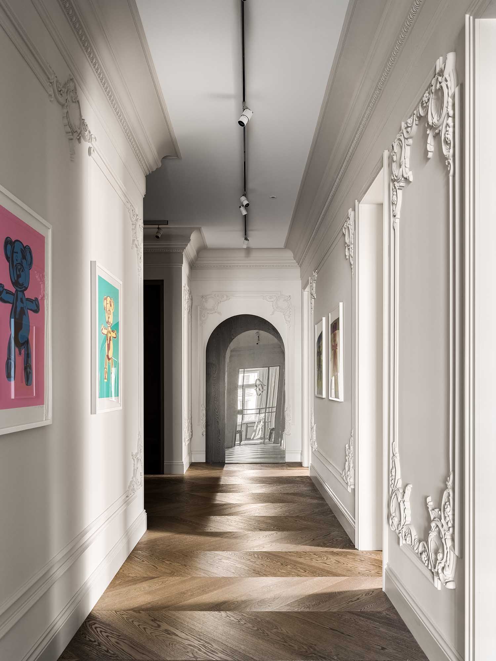
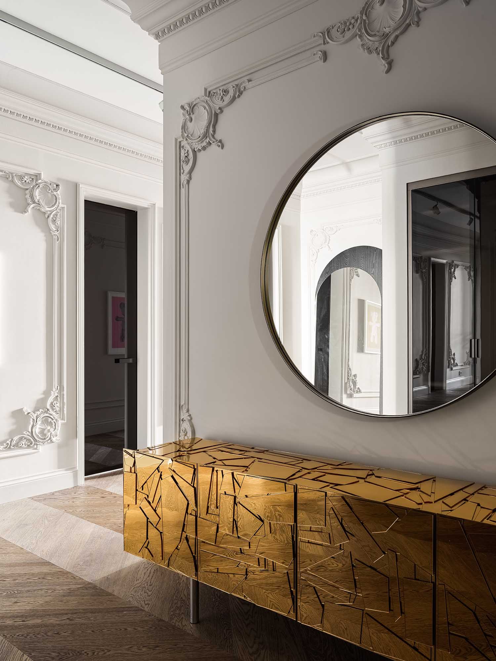
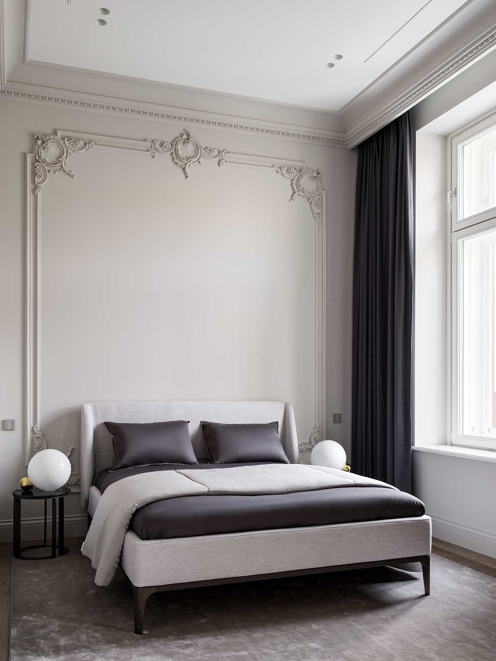
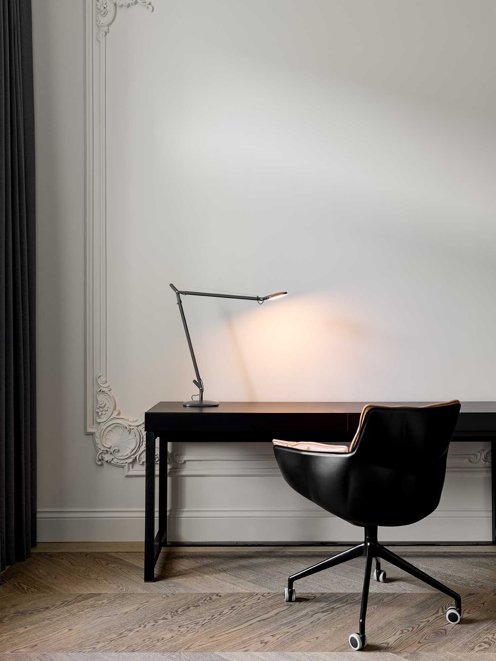
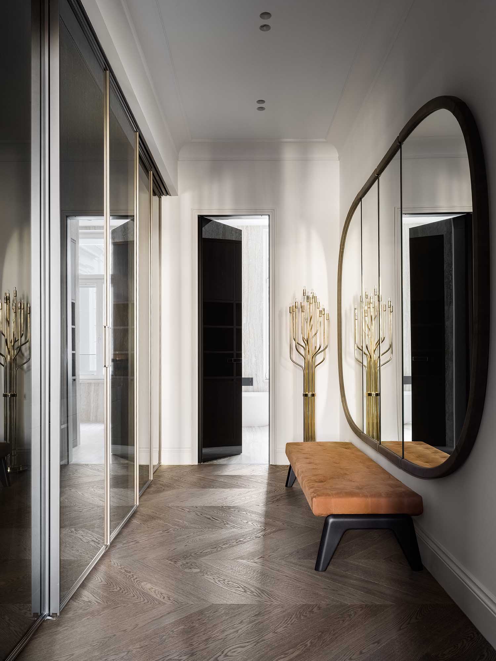
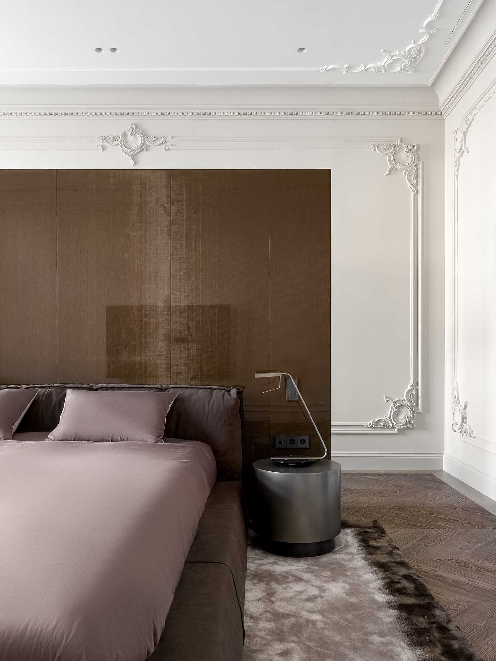
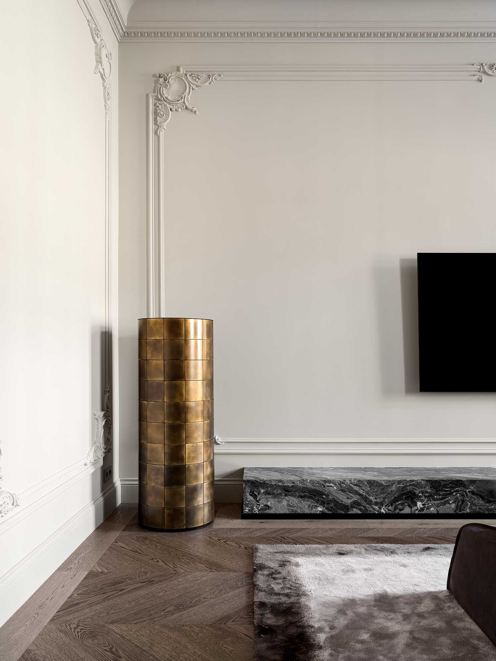
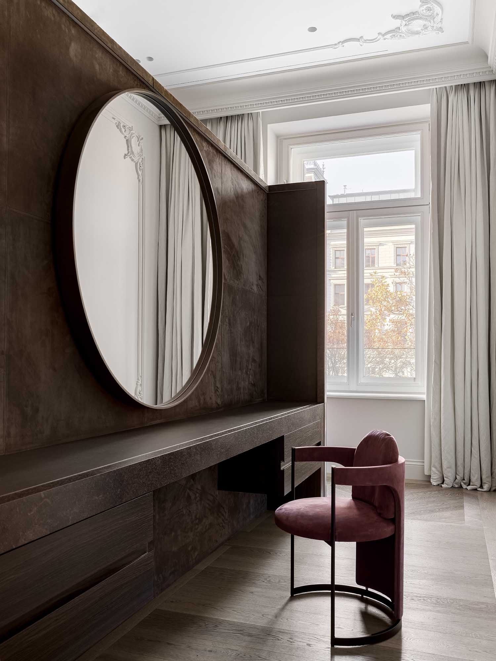
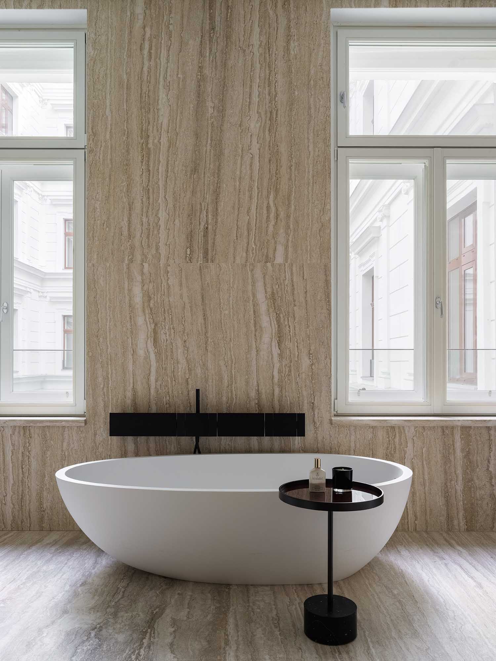
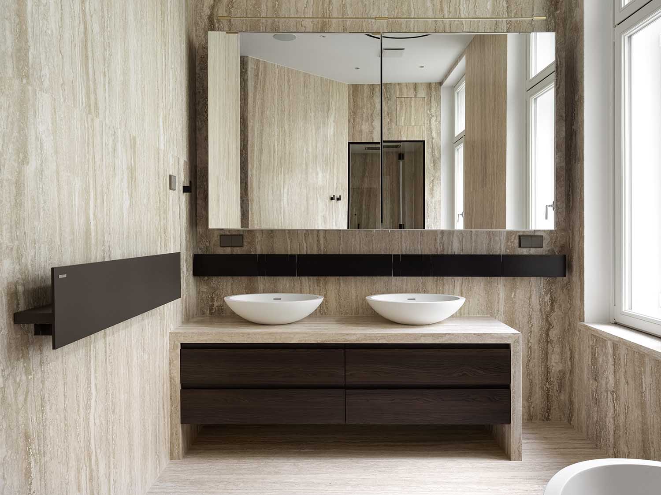
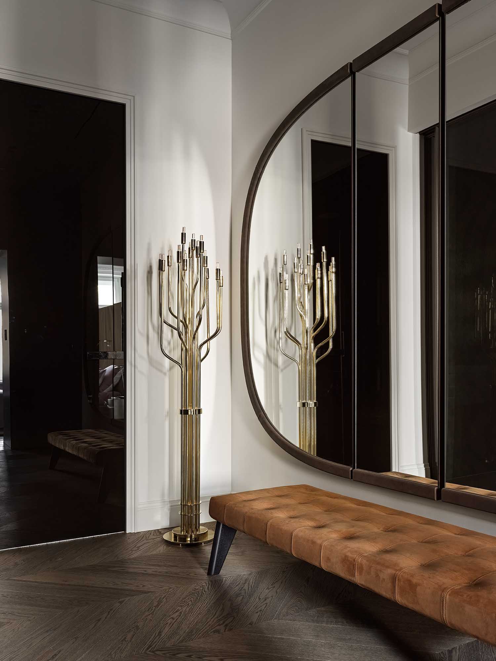
The client’s design brief included a prominent and generously proportioned sofa as the focal point of the living room space. The selected piece is the Edra On the Rock sofa, meticulously crafted by the esteemed Italian designer Francesco Binfaré in the year 2004. The sofa, reminiscent of large stones gracefully shaped by the gentle caress of ocean waves, bestows upon the interior a regal and almost sculptural aesthetic.
Despite the unprecedented challenges presented by the global Covid-19 pandemic, which significantly disrupted air traffic, impeded the participation of certain contractors, and temporarily halted the operations of various factories, the highly skilled architects and designers of our esteemed studio demonstrated remarkable resilience and unwavering commitment, successfully accomplishing the project within the predetermined timelines. The outcome is a distinctive environment that not only serves its purpose effectively but also emanates a distinct and individualistic essence. This exquisite apartment flawlessly demonstrates the harmonious coexistence of classic and modern elements, resulting in a mutually enhancing ambiance rather than one overshadowing the other.
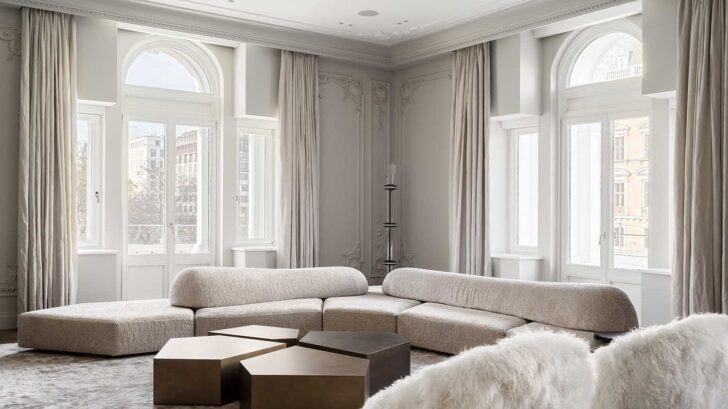
Project information
Location: Austria, Vienna
Authors: AB-ARCHITECTS design studio
Photo: Vedran Brkich
Area: 284 m2
Year: 2020-2021
Find more projects by AB-ARCHITECTS: ab-archbureau.com


