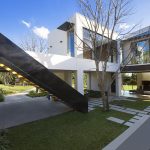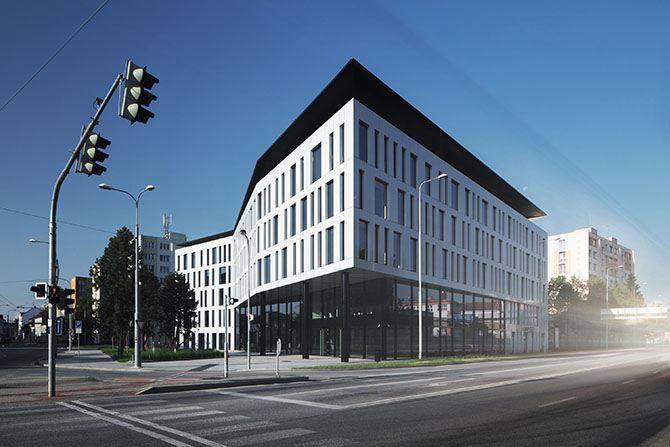
CMCARCHITECTS designed a new office center in ?eské Bud?jovice. The Piano is a five story high super-structure with reinforced concrete shell and a flying roof that screens from view all technical installations. Take a look at the complete story after the jump.
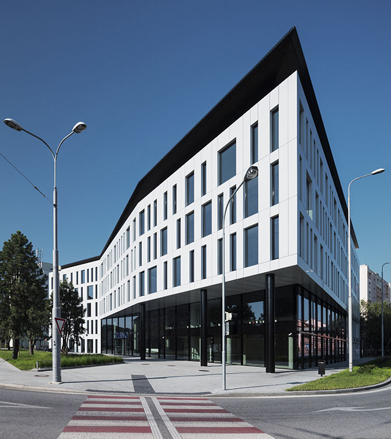
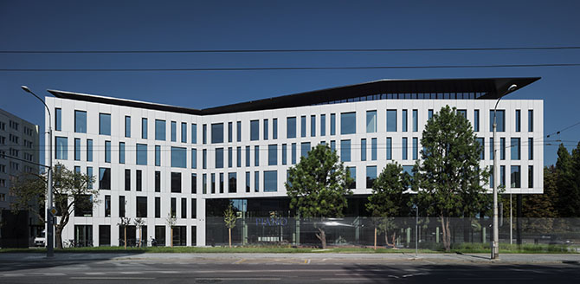
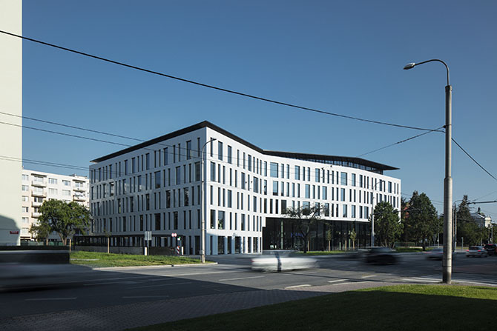
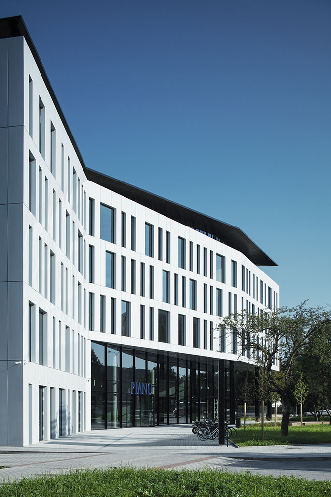
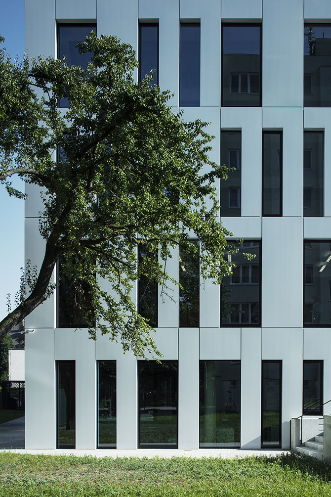
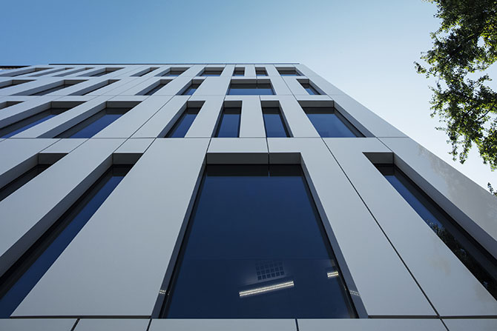
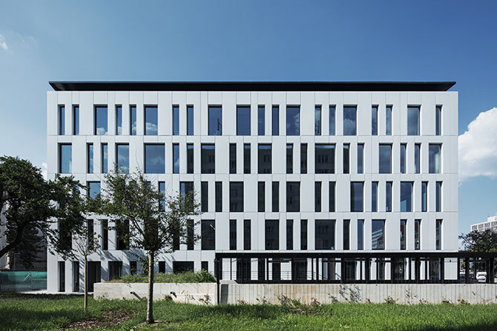
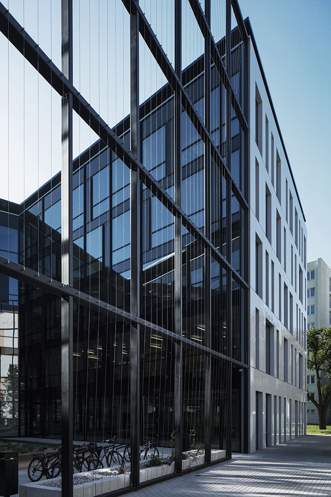
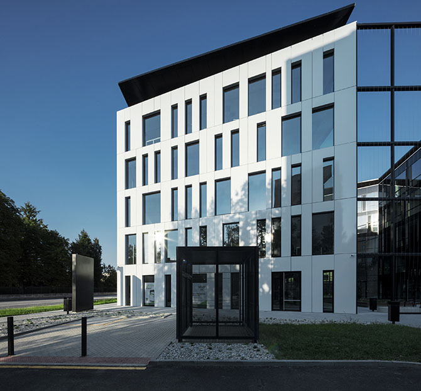
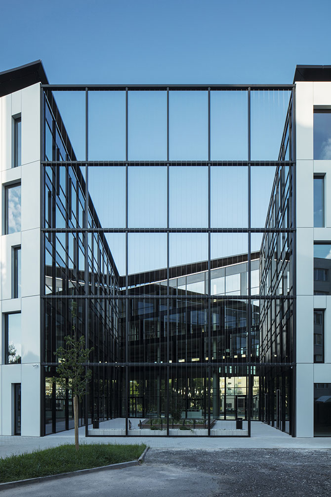
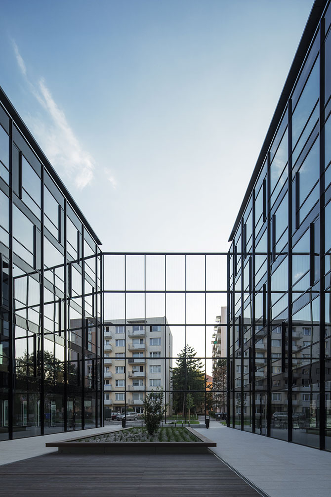
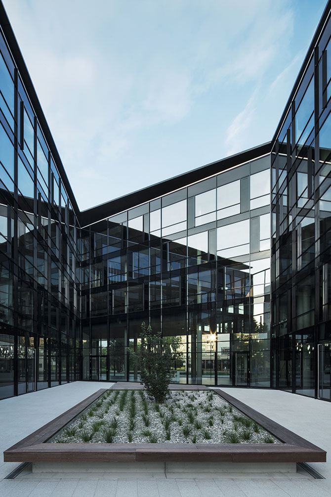
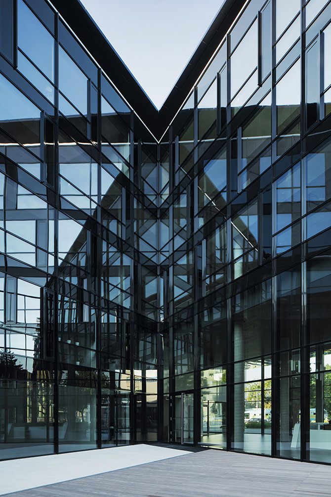
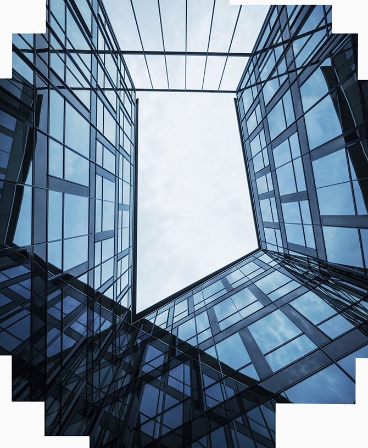
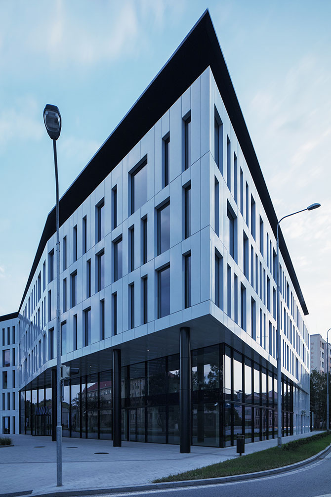
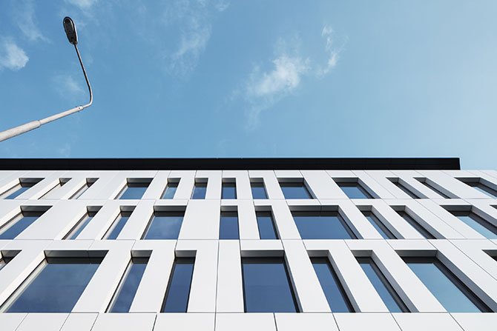
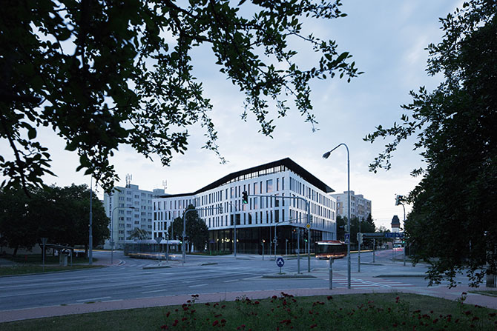

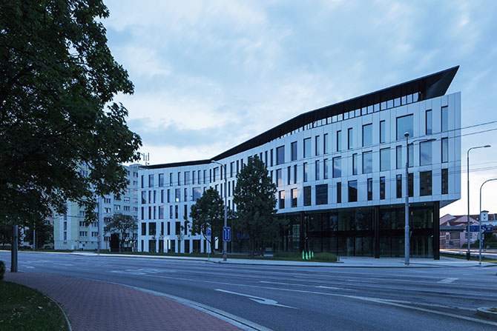
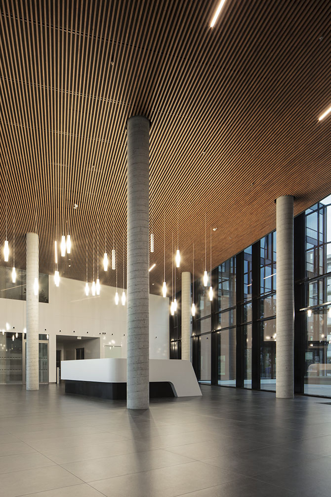
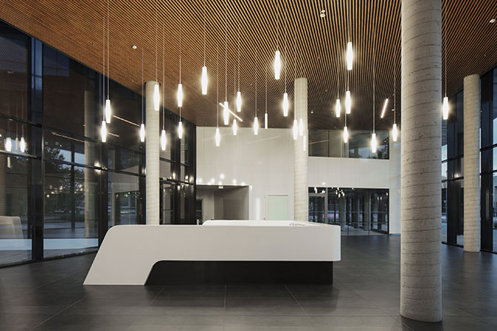
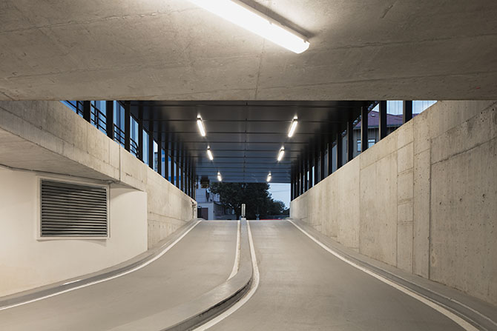
From the architects: Ceske Budejovice is a surprising city, with a compact historical center rich in architectural detail and quality. It is also a city with youthful energy, seeming to be as recreational as it is historical and cultural. Its Old Town is bordered to the North-East with green and parks, while its South-West edge has the confluence of two streams coming into the Vltava River. We find, therefore, Ceske Budejovice to have an inspiring, sort of quiet, dynamic – it is a place of cyclical movement energies created by a collection of trajectories – from roads, bridges, creeks/streams, parks and building clusters.
The PIANO posits itself on a primary EAST-WEST, NORTH-SOUTH crossing, just South of the Old Town, where the urbanism transitions into solitaires and groups of objects with similar functions. Seven varied geometric lines of movement intersect, cross, collide and run parallel here, which all relate to places, points of significance, transition and axial views. This ‘phenomenology’ of place we found as a catalyst for design and volumetric ‘morphing’ of the object now called the ‘PIANO’ (originally Manes Office Center).
RELATED: FIND MORE IMPRESSIVE PROJECTS FROM THE CZECH REPUBLIC
The program pre-determined for the project was an office building, and CMC’s intention was to at once express the movement energies of this place, while at the same time inventing an open, positive atmosphere for work and business. The PIANO is a ‘U’ shaped object, entered from a corner plaza, and has a well-proportioned open atrium at its geometric center. It is this duality, of exterior movement ‘dynamic’, and inward silence, that makes PIANO an interesting environment and a special place to work or do business.
PIANO is five floors in height and has a ‘flying’ wing roof, which screens from view all the technical installations. The ground floor has a flowing, two-level reception lobby connected to the atrium, a restaurant, a café and retail spaces. Above ground, the PIANO has approximately 9000 m2, with below ground parking on two floors for 125 cars.
The super-structure is a reinforced concrete shell, with only four interior columns and its façades are designed as structural walls. The building systems include ceiling mounted 4-pipe fan coils, and of course an IBS system for managing its energy and climate performance. The facades are from Pearl White, insulated ALUCOBOND cassettes, with insulated, low-e double glazing and operable windows for ventilation every 2,7m office module. Internal shading is provided by translucent blinds.
Photography by Jakub Skokan and Martin T?ma at BoysPlayNice
Find more projects by CMCARCHITECTS: cmca.cz



