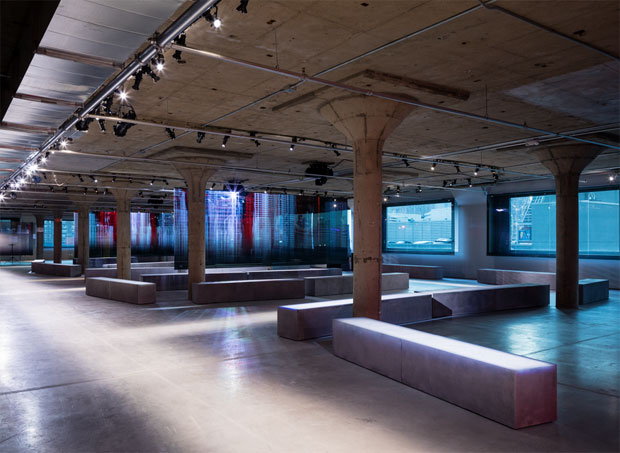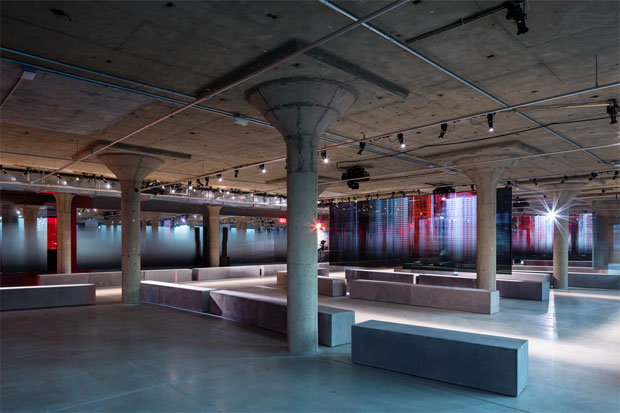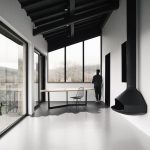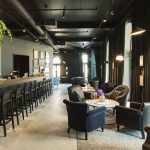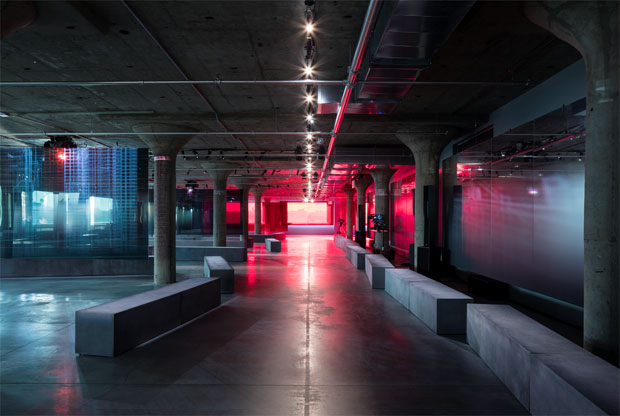
The Prada Headquarters building is chosen for the label’s Resort 2019 fashion show. The former piano factory was transformed by renowned architects Herzog & de Meuron in 2000. Offering an ideal spaces on the ground floor, on the upper floors and ultimately on the rooftop, the transformation was a kind of a striptease of the existing building: all architectural elements were removed so only the naked concrete structure remained.
The show takes place on floor 7. Here, the building’s naked structure with its expressive concrete pillars becomes visible: a space of powerful sculptural beauty. The space is kept as open and empty as possible for the fashion show. Only one new element is added to the space: large floating panels (2.1m x 6.0m), adapted from the size of the existing windows that define the space from the outside. The semi-transparent panels reflect the cityscape outside and thus transfer images of the real city deep inside the space of the show. In addition to the real image of the city, other images of virtual cityscapes are projected onto the boards. The models walking the runway also appear on the surface of the panels. The result is an intriguing mix of inside and outside, of analogical and virtual realities. Everything follows a scenario with contrasting sequences of visible and invisible, bright and dark, loud and silent. Models appear as if walking in real space, through reflected and projected cityscapes. The panels hanging from the ceiling are freely arranged, dividing and organizing the space according to the parcours of the mannequins. – from Prada
Discover the collection on designscene.net
See more after the jump: