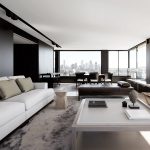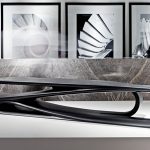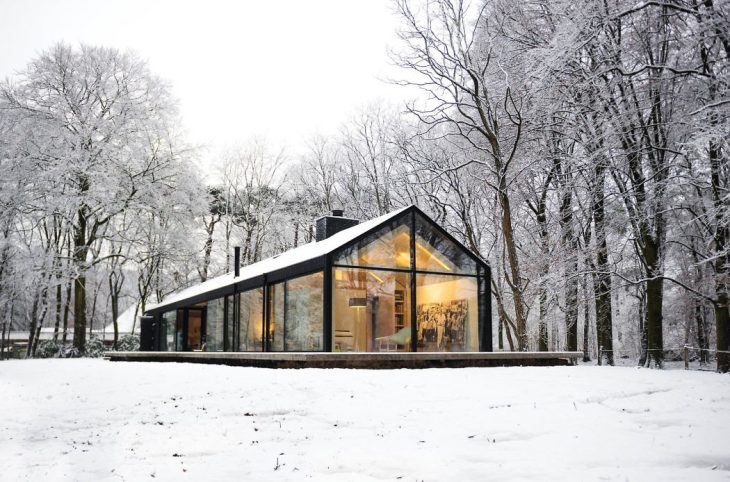
Studio Ina Matt designed this modern retreat situated in Oisterwijk, Netherlands, in 2010. Take a look at the complete story after the jump.
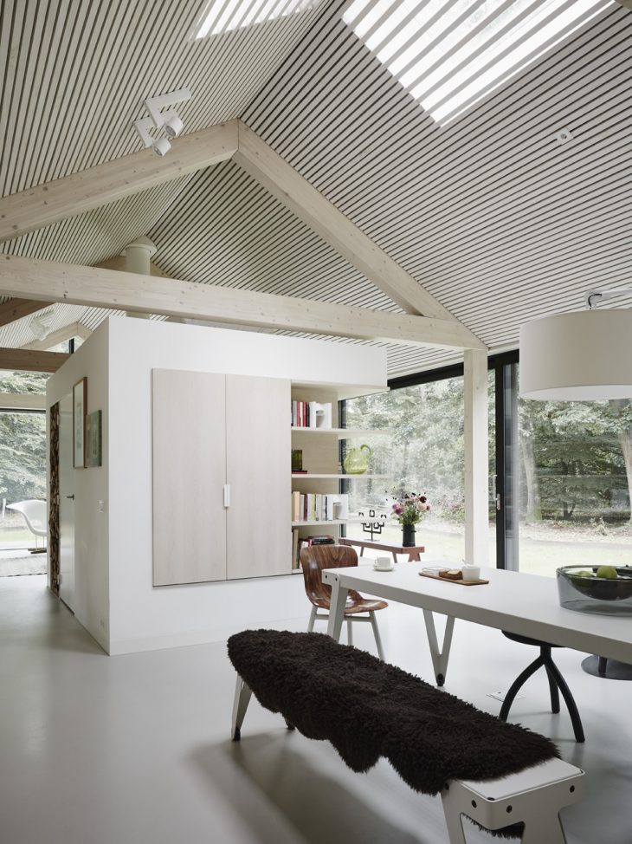
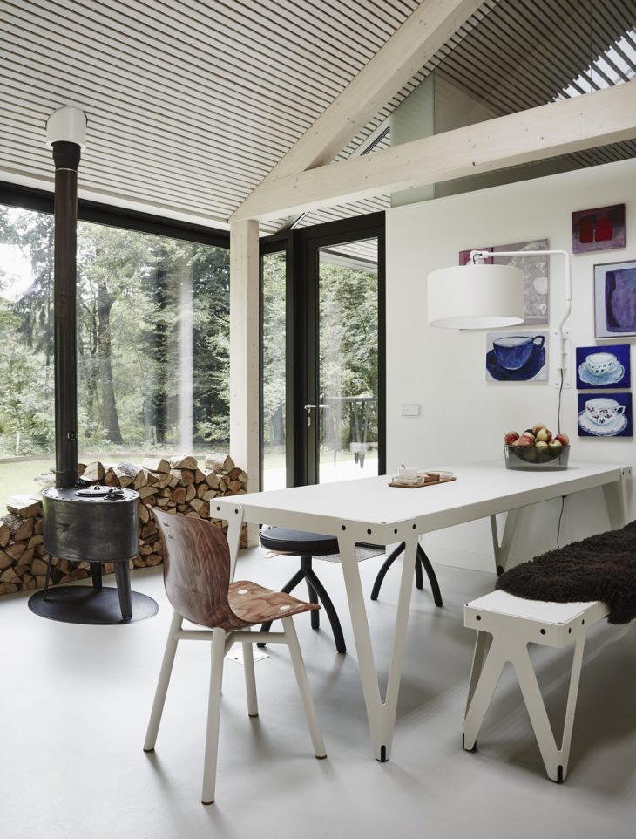
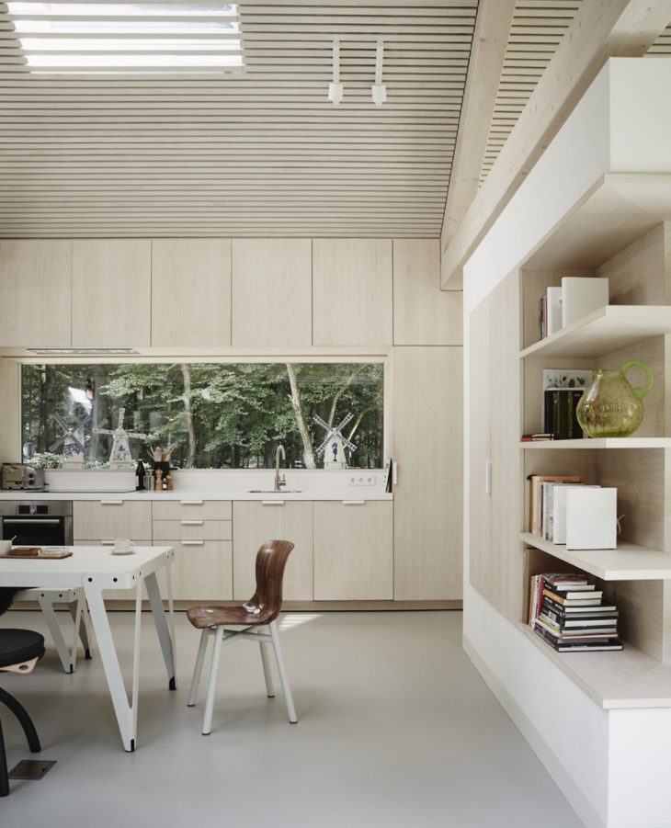
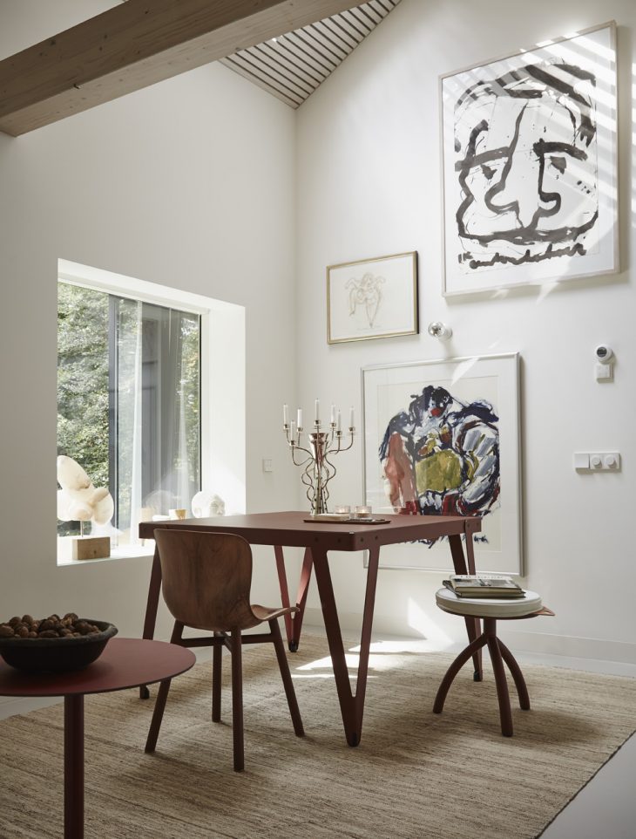
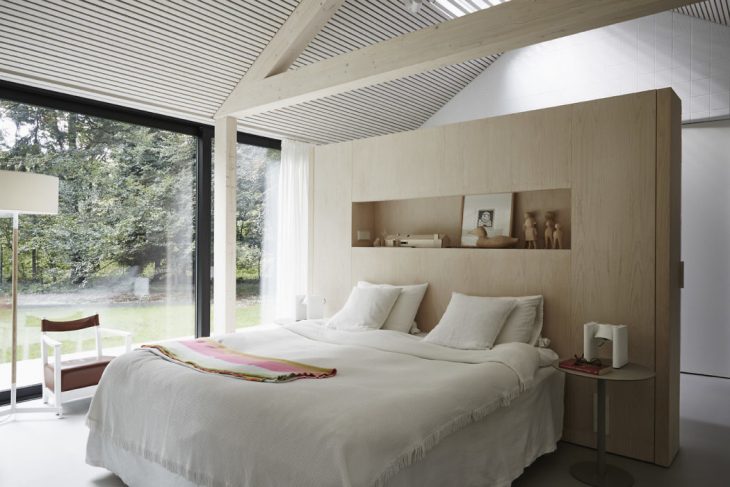
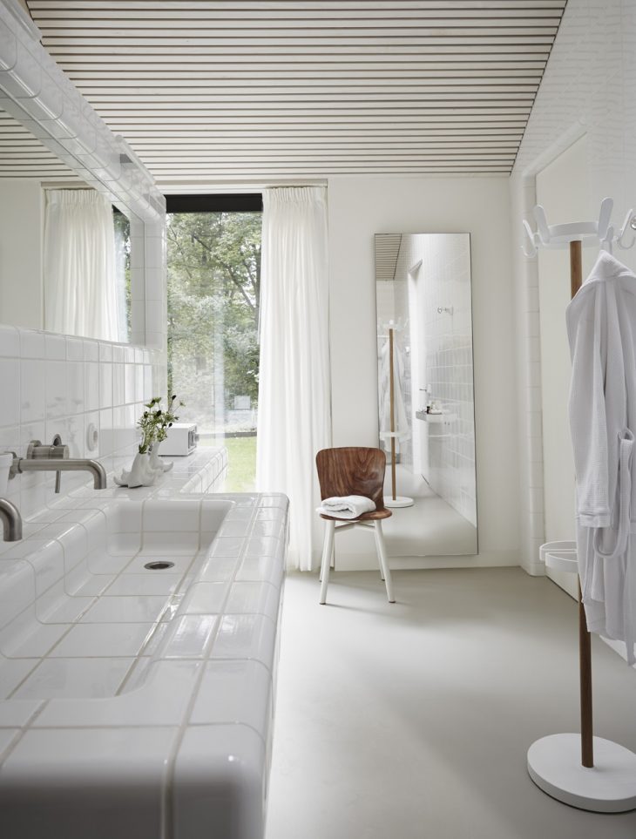
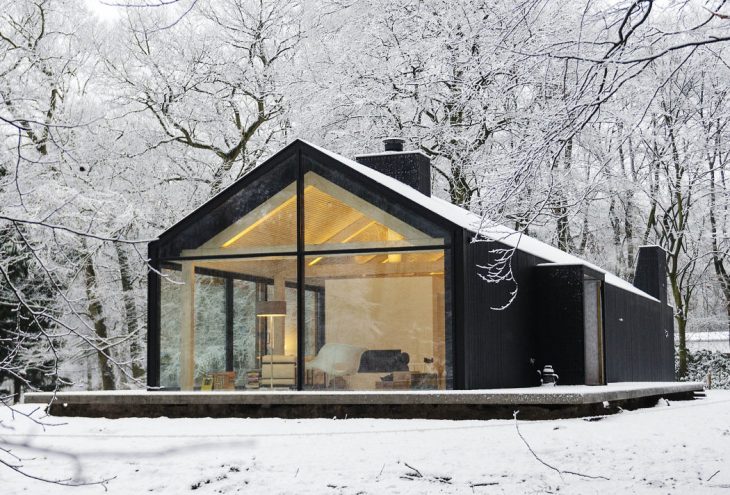
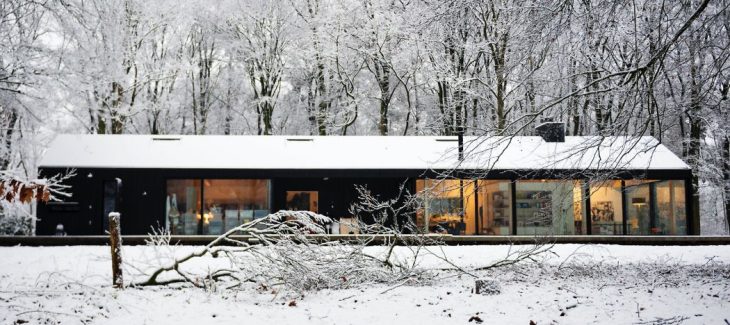
From the architects: Modest in its appearance towards the outside, this lengthy residence has a beautiful outlook on the woodlands of the natural reserve that it stands within. The shape of the house is deceptively simple, as it mimics the archetypal form of an oblong barn, measuring 26 by 6 meters. In close collaboration with Bedeaux de Brouwer Architects, INAMATT designed a structure that respects the natural surroundings, while maximizing the comfort of living for the inhabitants at the same time.
RELATED: FIND MORE IMPRESSIVE PROJECTS FROM THE NETHERLANDS
Privacy is guaranteed, as towards the street the house is constructed of opaque materials. This lengthy side of the house that runs alongside the living area towards the bedrooms comprises the functional zones, including the entrance, kitchen, ventilation and storage facilities. On the side of the forest, the house has been built up with glass and other transparent materials, guaranteeing a living zone that is full of light, evening out the transition between nature and the inhabited space. Like a darkened skin, the outer shell of the residency unifies the roof and the chimneys. On the inside the colouring scheme leans towards lighters shades: with mostly blond-coloured wood. All materials used for the exterior of the residency refer to the barn that was located on the parcel before the house was built.
Find more projects by Ina Matt: ina-matt.com


