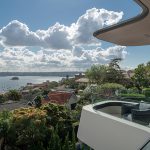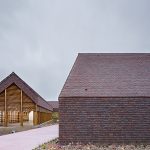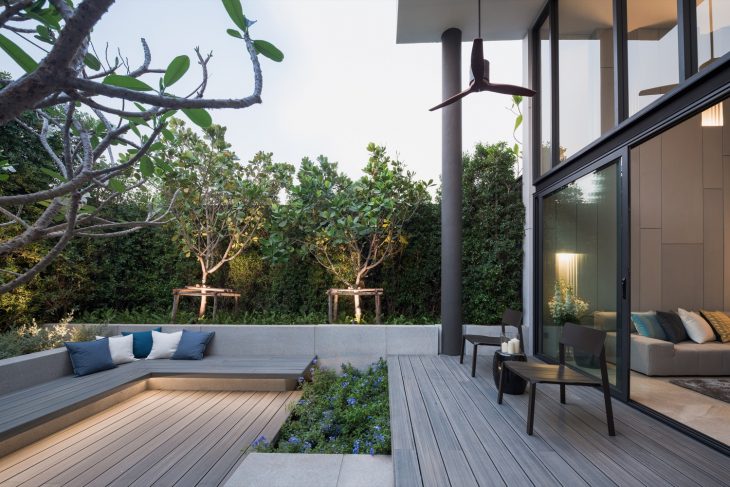
Baan puripuri designed this stunning townhouse located in a vibrant neighbourhood of Bangkok, Thailand. The new modern, light-filled home with a sleek touch of Thainess, aims to maximize the potential of the 3-storey townhouse space and overcome the challenges of living in an urban environment. A series of vertical concrete elements divide the façade into compartments and give the building unique character. Take a look at the complete story after the jump.
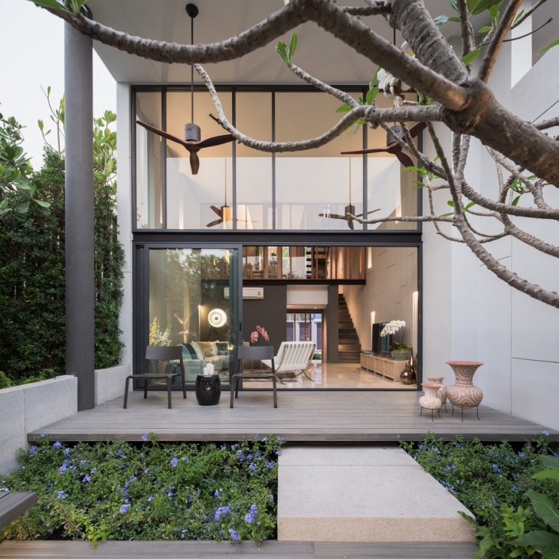

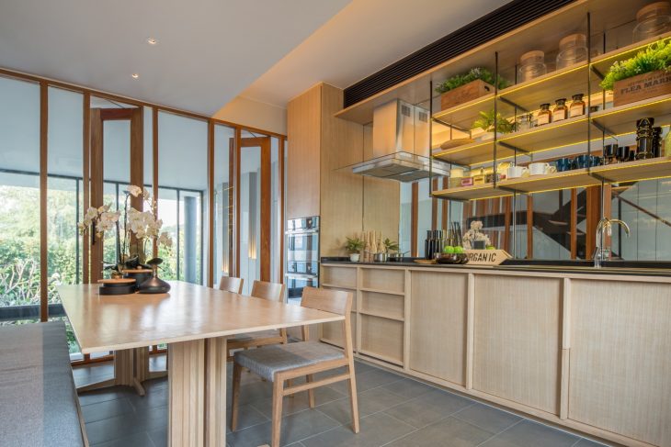
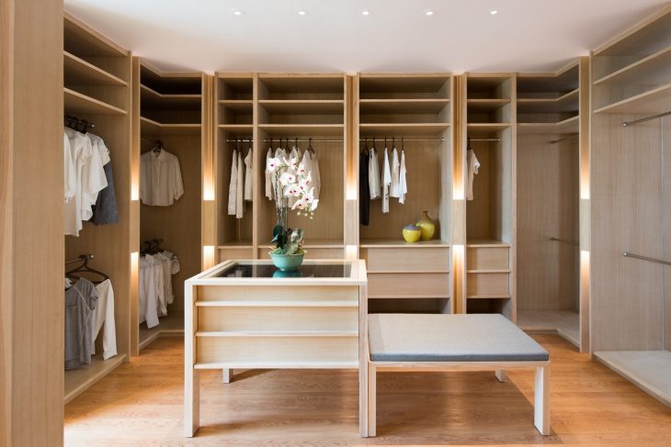
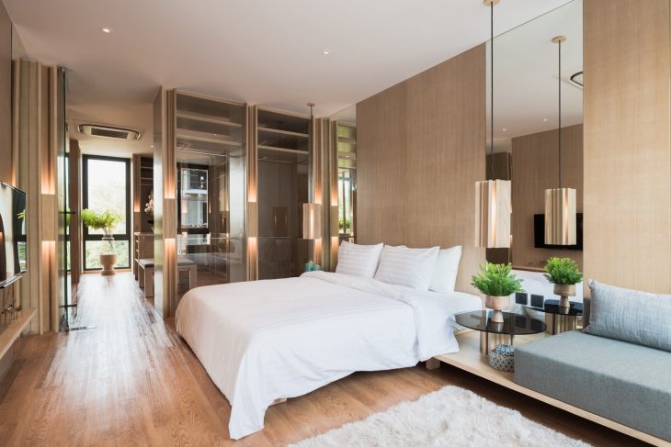

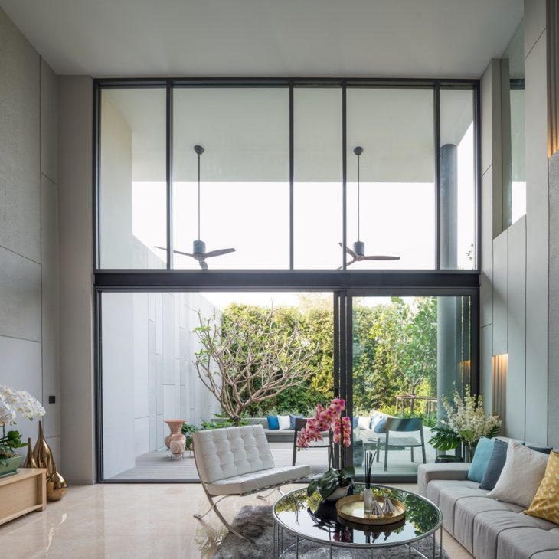


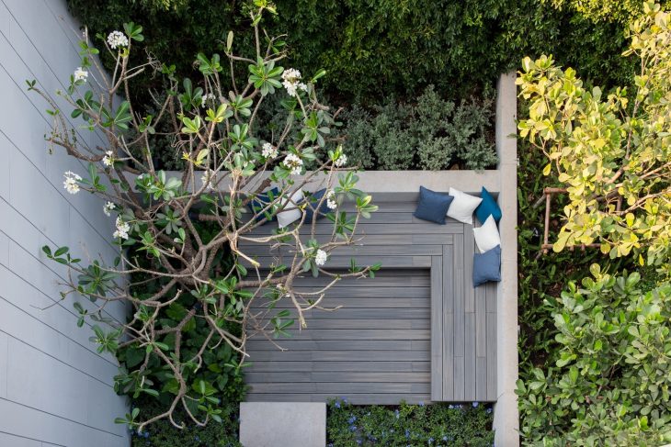
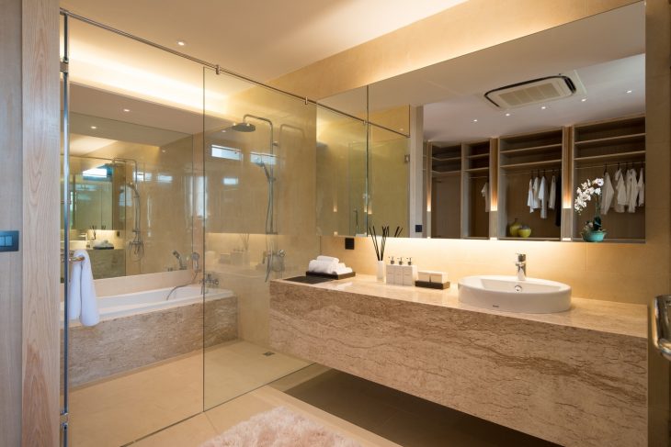
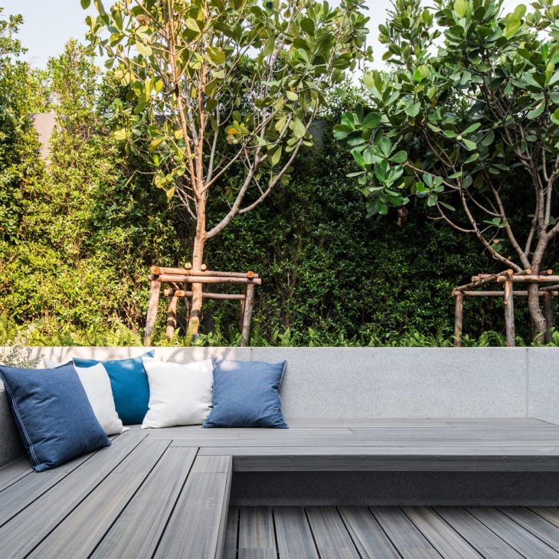
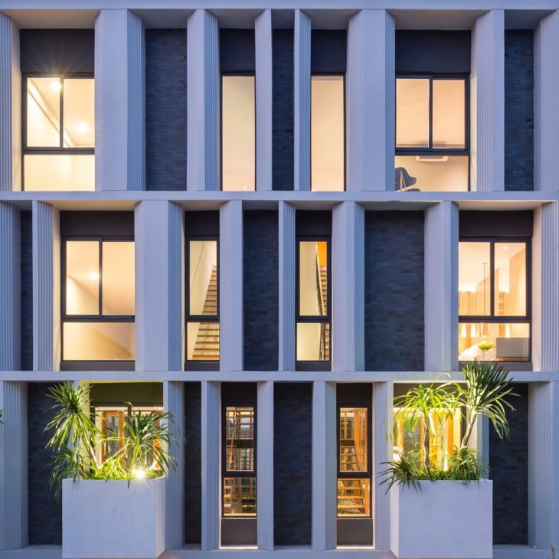
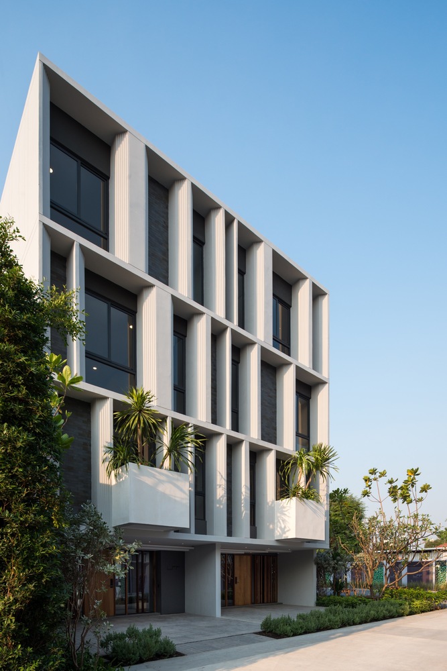
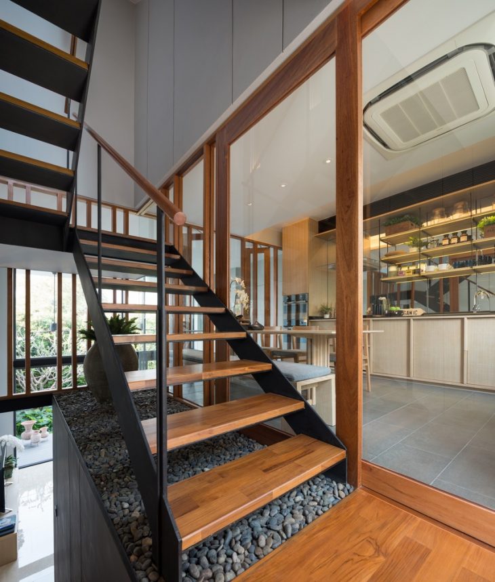
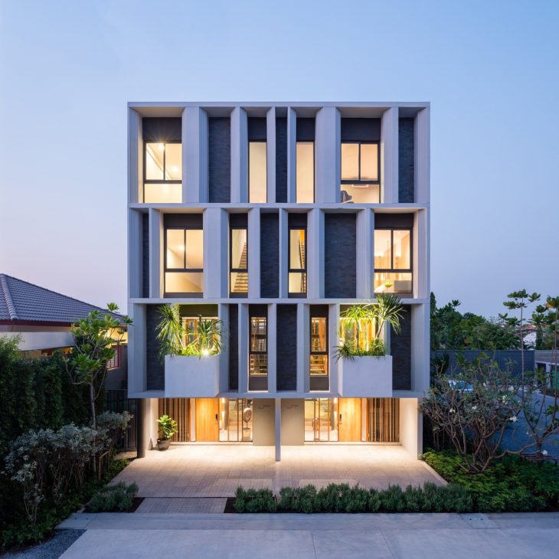

From the architects: Baan puripuri has completed its latest project of 18-unit housing development located in a vibrant neighbourhood of Bangkok. By creating a modern, light-filled home with a sleek touch of Thainess, the project aimed to maximize the potential of the 3-storey townhouse space and overcome the challenges of living in an urban environment. A series of vertical concrete shading that divided the façade into compartments of rhythmic dimension establishes a distinctive and unique character. The cantilevered planter boxes as well create standout features that harmoniously integrate nature into the house.
The entrance foyer that acts as a transitional zone between exterior and interior leads to the complete openness of main living area. Unlike most ordinary townhouse, large glazed surfaces allow light to pour into the double-height space and fully open up to a sunken patio wrapped around with vertical garden in the backyard. This harmoniously creates a better connection between inhabitants and nature and would lead to healthy urban living.
The spacious living space and the mezzanine that houses a pantry and dining area are cooled throughout the year by natural cross-ventilation. The large sliding doors on the ground floor allow the breeze to enter the living space through the mezzanine windows.
RELATED: FIND MORE IMPRESSIVE PROJECTS FROM THAILAND
Second floor master bedroom, with its en suite, walk-in closet and sitting area sprawls across the entire level. Floor-to-ceiling windows in the front and back provide natural light into the room throughout the day. Two further bedroom and a laundry room occupy the third floor. The laundry room, instead of being located in the backyard, has been moved upstair in order to create spacious, resort style living space on the first floor.
Besides, Thai traditional architecture is served as a design inspiration and has been reinterpreted into modern architectural decorative elements such as patterned gouging concrete walls, indented corner of façade shading or even for the furniture collection.
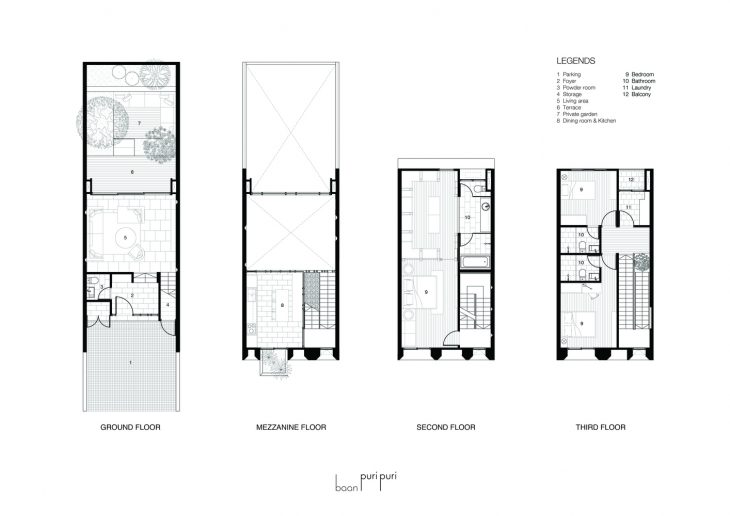
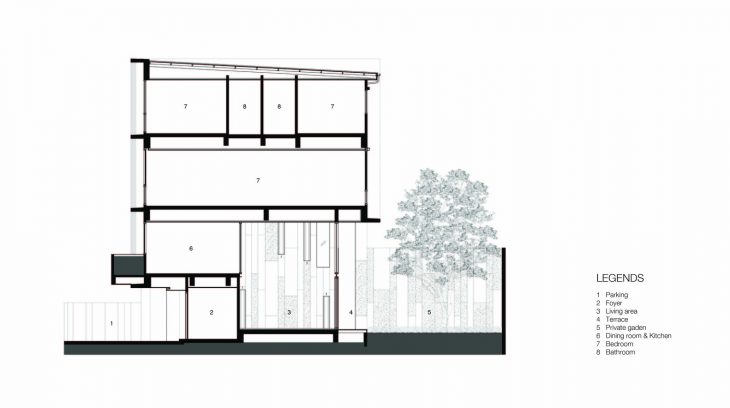
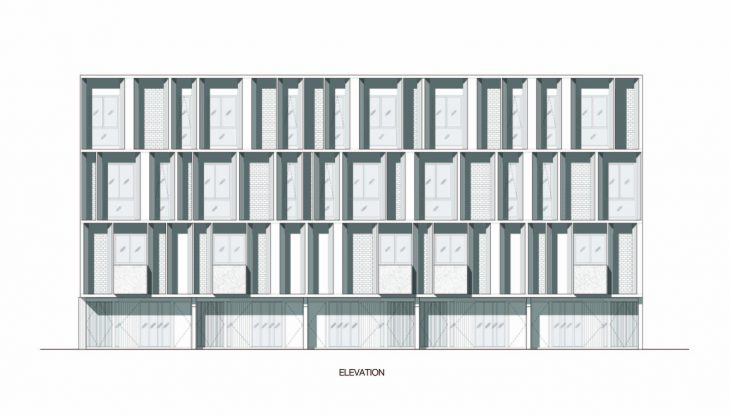
Photography by Beer Singnoi
Find more projects by Baan Puripuri: baanpuripuri


