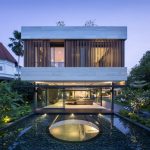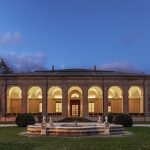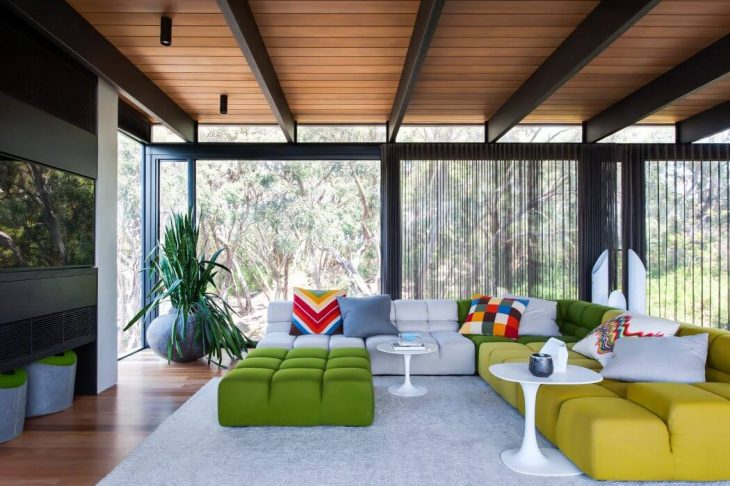
SJB Interiors redesigned this stunning midcentury single family house situated in Melbourne, Australia, in 2016. The stunning new Master suite is placed inside a large glass pavilion and multiple floor levels adapt to the natural fall of the landscape. The architects used materials like cedar, steel, glass, natural stone and concrete. Take a look at the complete story after the jump.
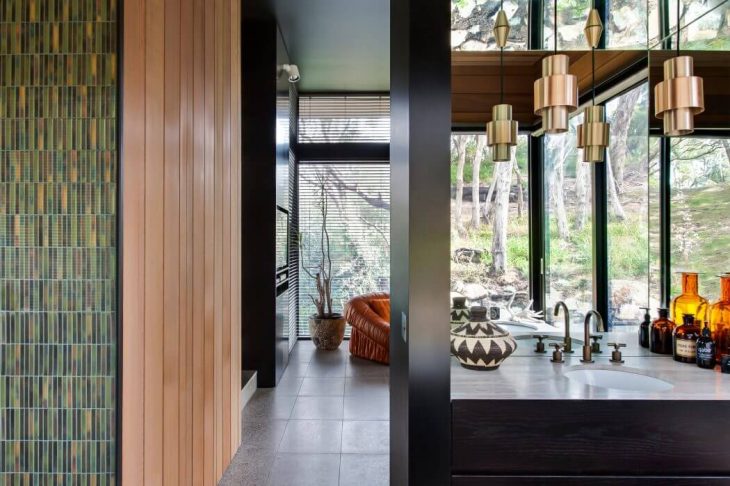
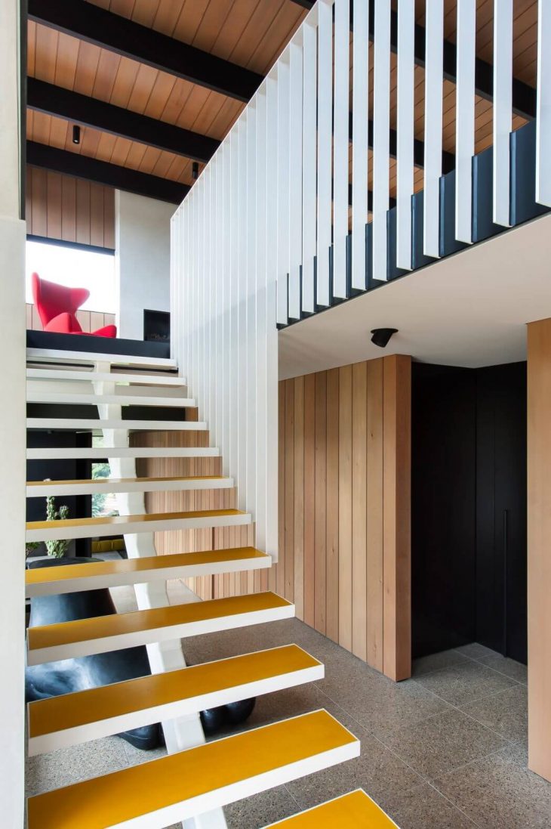
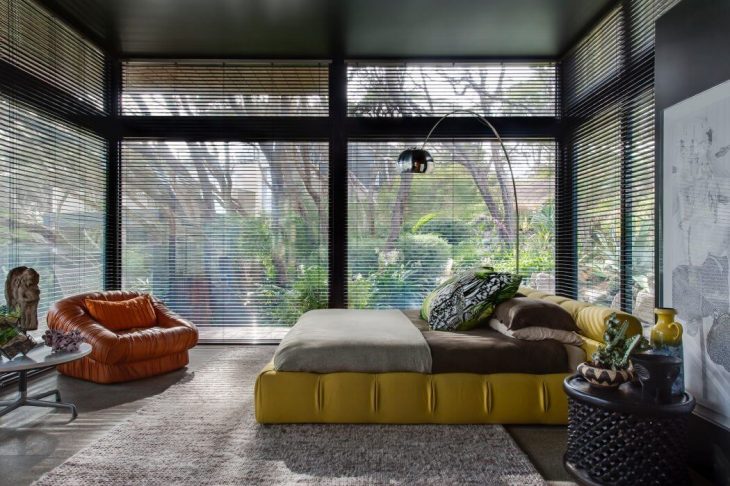
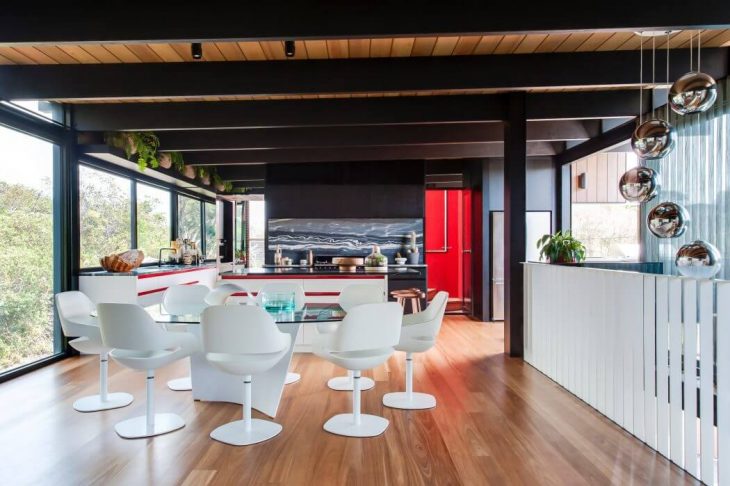
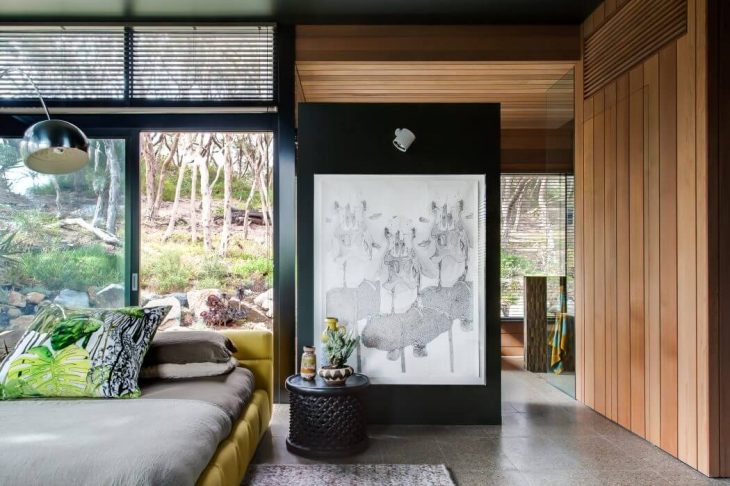
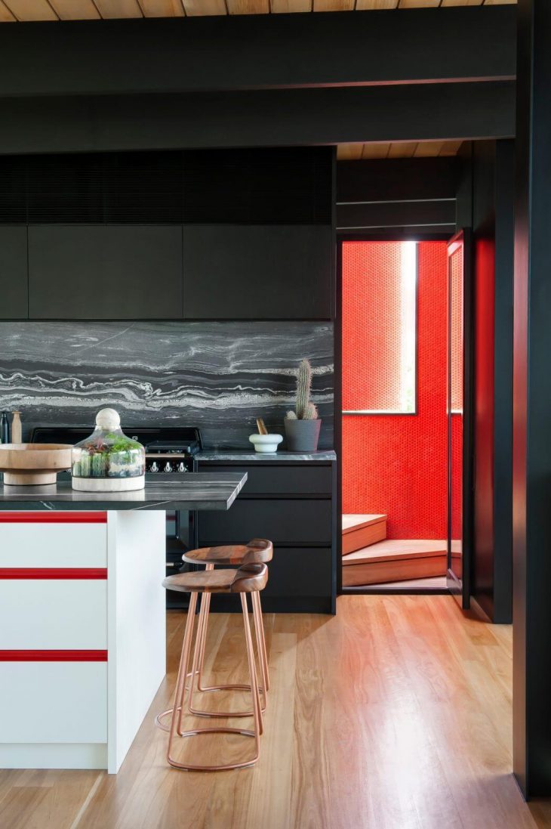
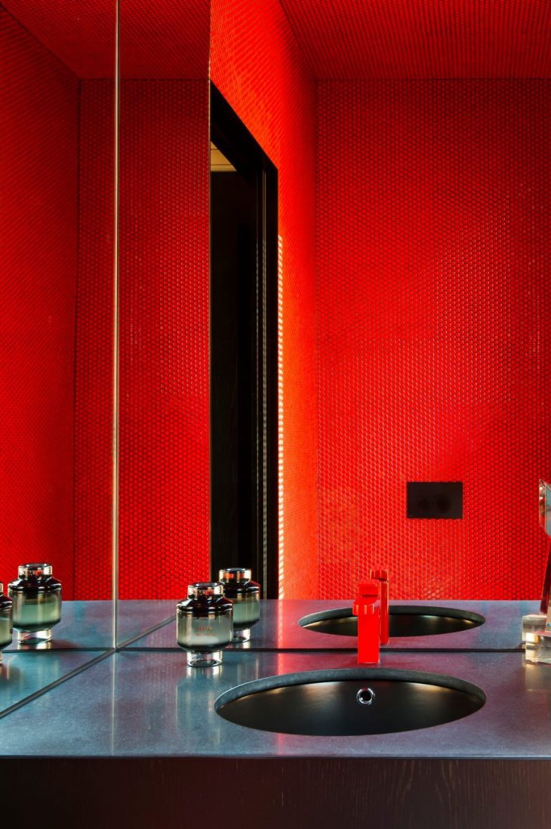
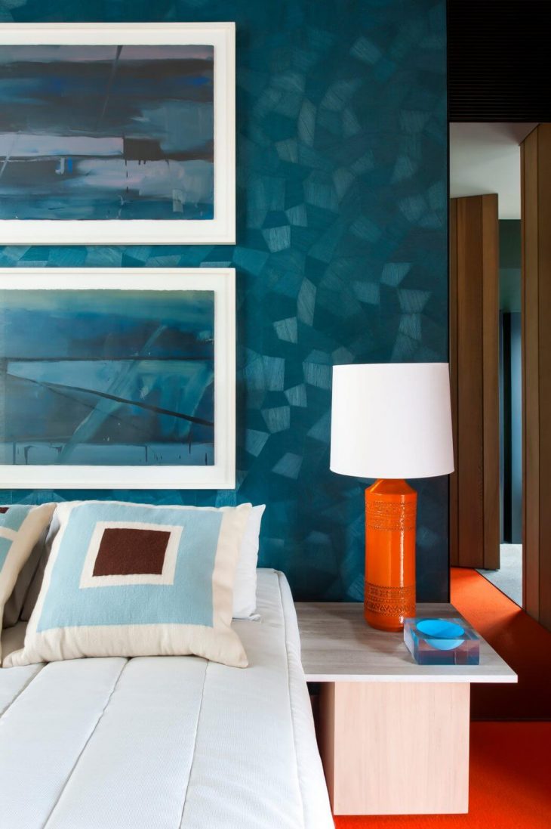
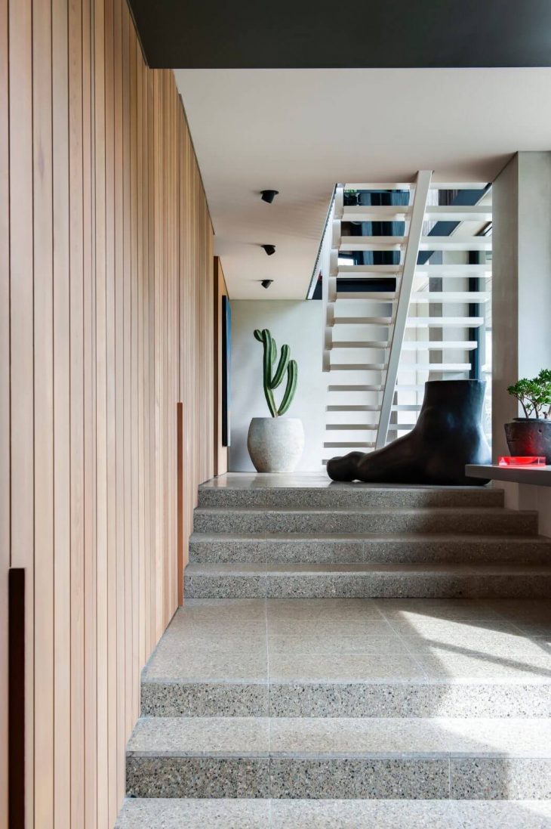
From the architects: Designed to be tough… A bold reimagining honouring the history and integrity of the original home yet placing it firmly within contemporary 21st century design. A large glass pavilion houses the stunning new Master suite and multiple floor levels address the natural fall of the landscape. Tough materials like cedar, steel, glass, natural stone and concrete are featured in unrestrained sophistication.
Colour blazes forth unapologetically; glossy red echoes brazenly from kitchen to powderoom and the enclosed internal stairwell which leads to the roof terrace. Burnt oranges, vivid greens and moody blues elevate quiet spaces and pair perfectly alongside contemporary furnishings.
The result is a space that is certainly bold and unrestrained – yet more importantly it’s liveable, tactile and comforting. Peninsula Residence was designed by Andrew Parr, director SJB Interiors.
Photography by Nicole England
Find more projects by SJB Interiors: www.sjb.com.au


