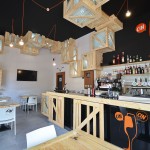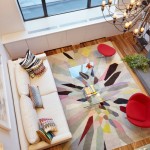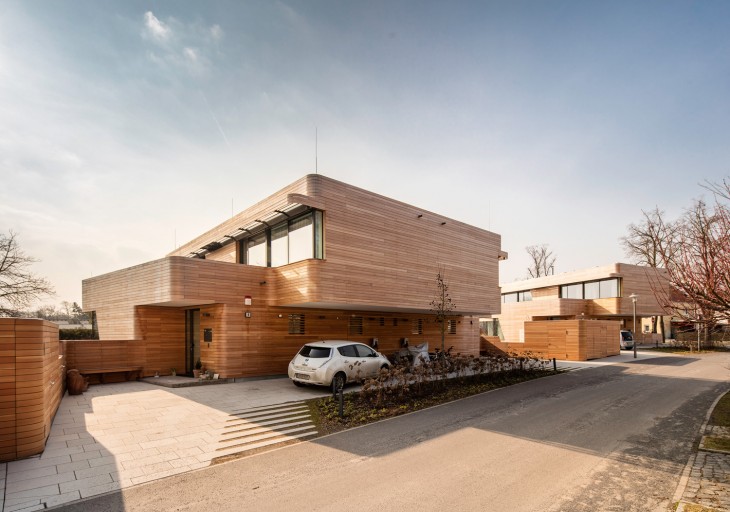
GRAFT designed a single-family house and two semi-detached houses, all of them environment- friendly buildings that join mobility, energy and health. The project is an unrivaled holistic approach that connects modern architecture, innovative building equipment and e-mobility as well as sustainability and physical health. The houses even generate a surplus of energy that will be used to charge an e-car that the tenant rents with the house. Every aspect of the intelligent homes is environmentally sustainable from design, through construction and finally to its operation. The building materials have been checked throughout their entire life cycle in order to ensure they are natural and recyclable (e.g. ceilings, walls and roof are made of wood and clay). While these natural materials create an authentic atmosphere and health-related qualities, the houses come with a state-of-the-art technology that assures comfortable yet environmentally friendly living.
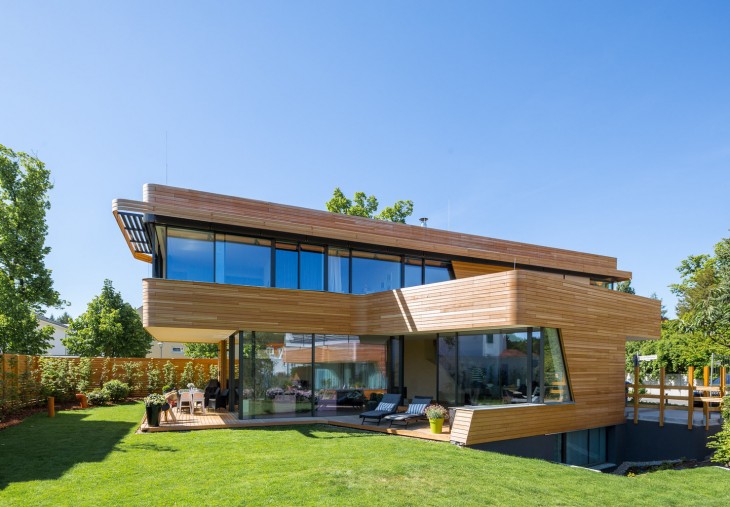
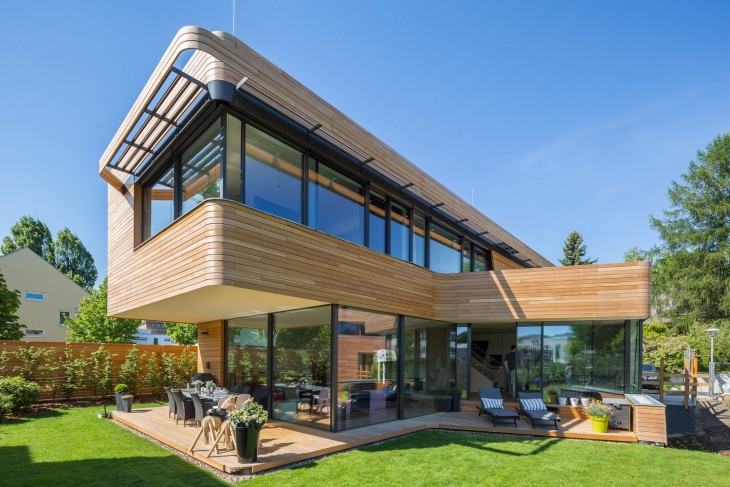
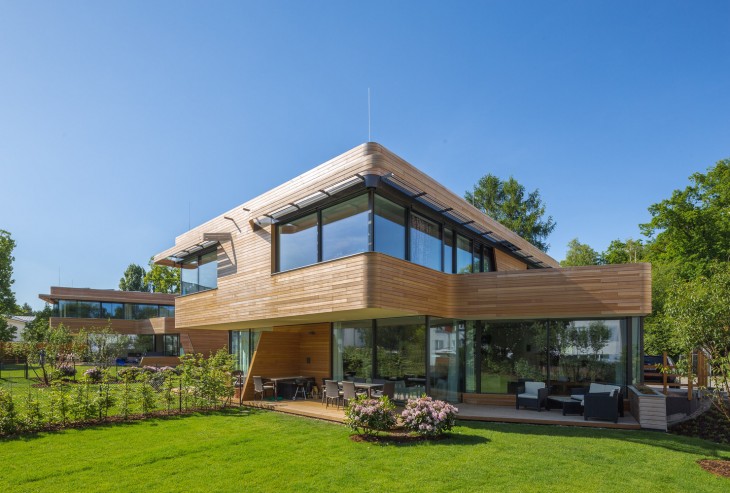
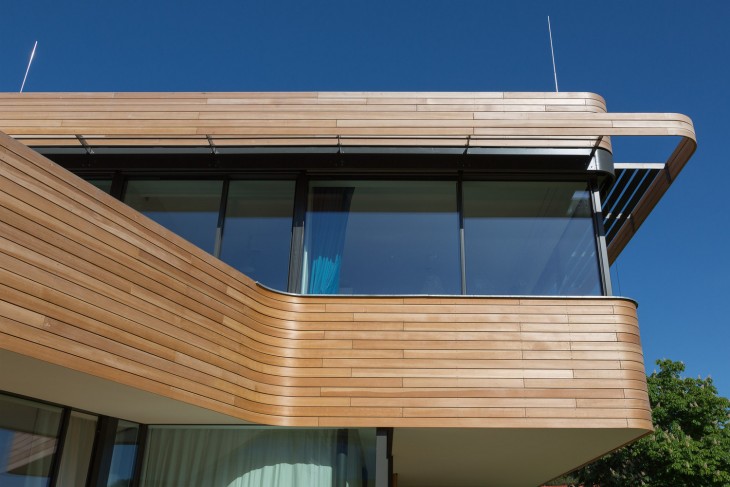
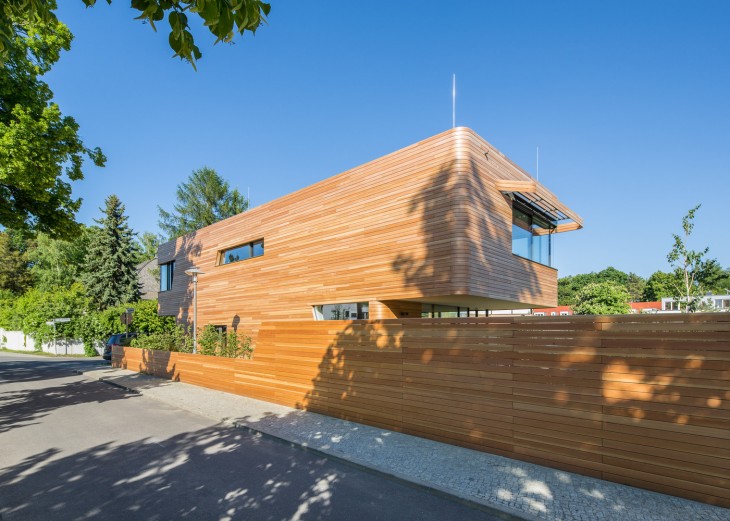
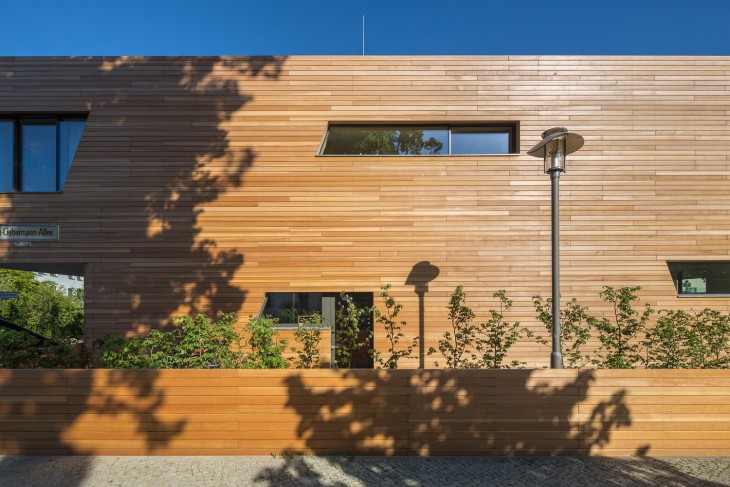
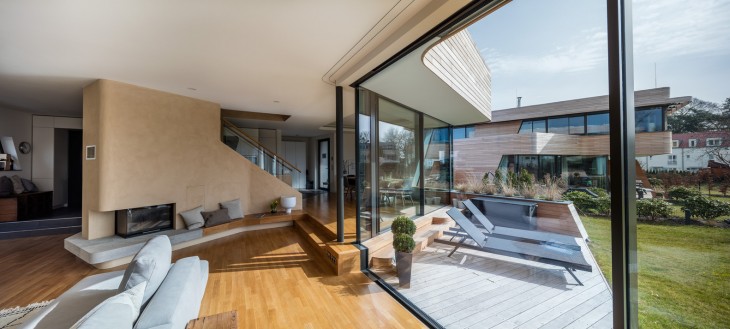
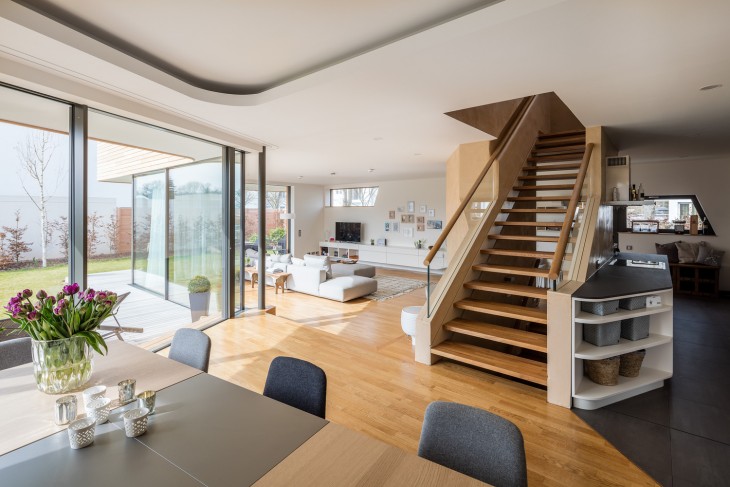
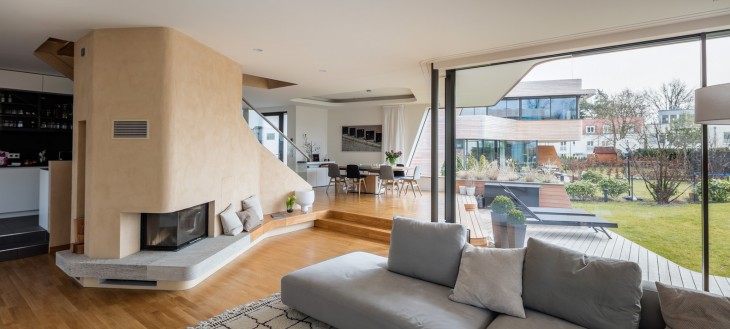
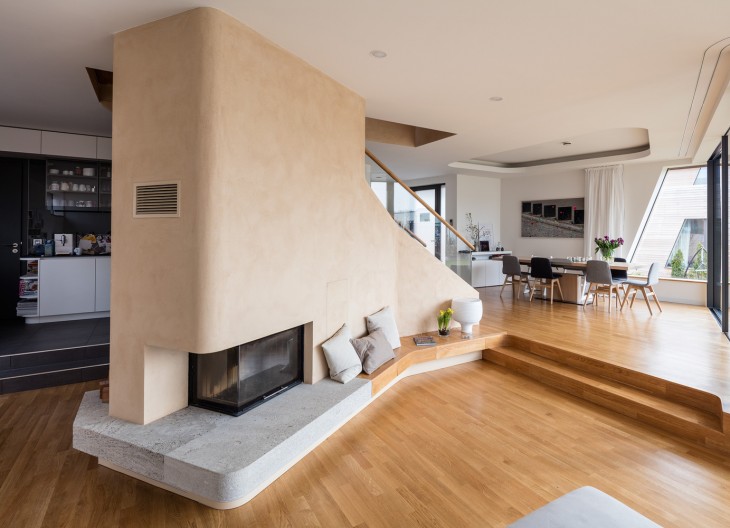
In each building there is triple glazing and thermal-insulated envelope containing a cellar, all in order to prevent thermal bridges. There is a floor heating system as well as a mechanical ventilation with a highly efficient heat recovery system that the residents can control. Furthermore, some of the electricity will be generated from a photovoltaic system on the roof. The total energy consumption of the house is less than the harvest from the PV elements. As a special feature this surplus of energy can be used to charge an e-car that the tenant rents together with his house. Mobility, energy and health are joined in this unrivaled project to a responsible future living experience.
Using renewable energy, the three building units fulfill the requirements of the quality standard Plus Energy House from the German Federal Ministry of Transport, Building and Urban Affairs. The implementation planning was done by international engineering firm BuroHappold Engineering. Aside from innovative technology, healthy and eco-friendly materials and responsible construction methods the design of the houses guarantees highest architectural standards: smart floorplans allow for private areas with panoramic views in the upper floors and large open community areas on the groundfloor. Indoor and outdoor spaces are scenographically connected in these shared living spaces. The role model for future living was completed in spring.


