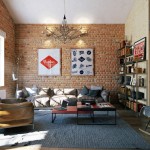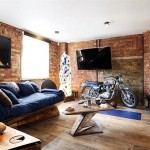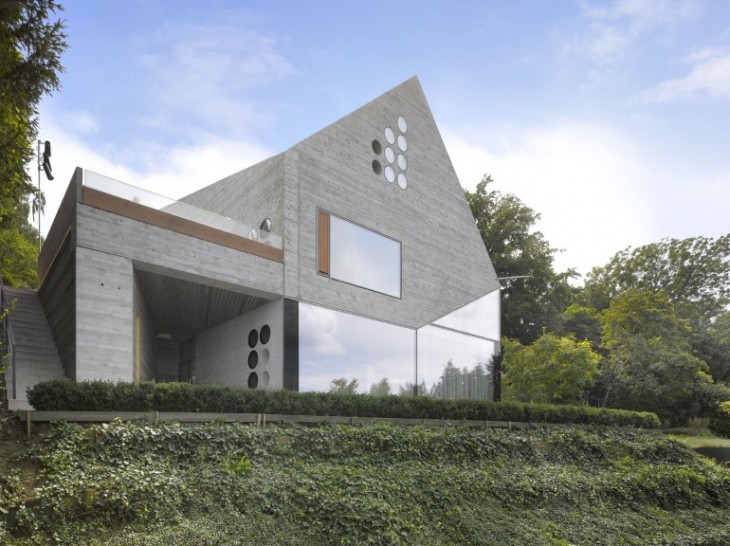
Matthias Bauer Associates designed this impressive residence located in Stuttgart,Germany. Hays 36 is a monolithic building that resembles a mountain crystal. The angular shell interprets the hillside, roof and walls are cast of the same material. Build entirely out of insulating concrete, the massive walls convey atmosphere, and the large openings bring light. The rough-sawn formwork provides a rich and surface aesthetic similar to a natural stonewall. A quiet material approach selection brings a harmonious balance.
![[©(c)Roland Halbe; Veroeffentlichung nur gegen Honorar, Urhebervermerk und Beleg / Copyrightpermission required for reproduction, Photocredit: Roland Halbe]](http://www.archiscene.net/wp-content/uploads/2016/05/Haus-36-1-730x546.jpg)
![[©(c)Roland Halbe; Veroeffentlichung nur gegen Honorar, Urhebervermerk und Beleg / Copyrightpermission required for reproduction, Photocredit: Roland Halbe]](http://www.archiscene.net/wp-content/uploads/2016/05/Haus-36-2-730x536.jpg)
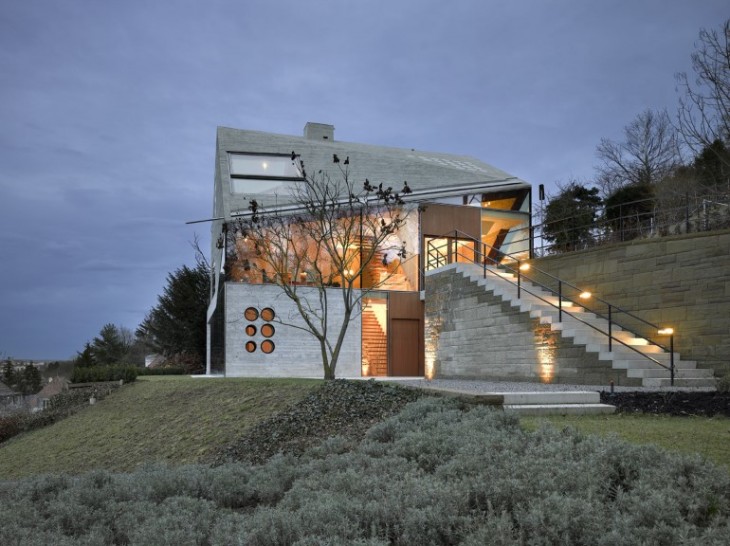
![Digital 95MB [©(c)Roland Halbe; Veroeffentlichung nur gegen Honorar, Urhebervermerk und Beleg / Copyrightpermission required for reproduction, Photocredit: Roland Halbe]](http://www.archiscene.net/wp-content/uploads/2016/05/Haus-36-4-730x558.jpg)
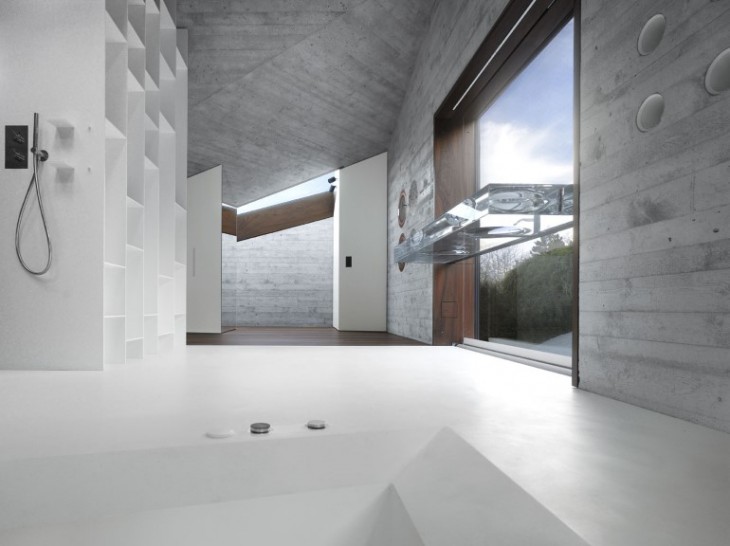
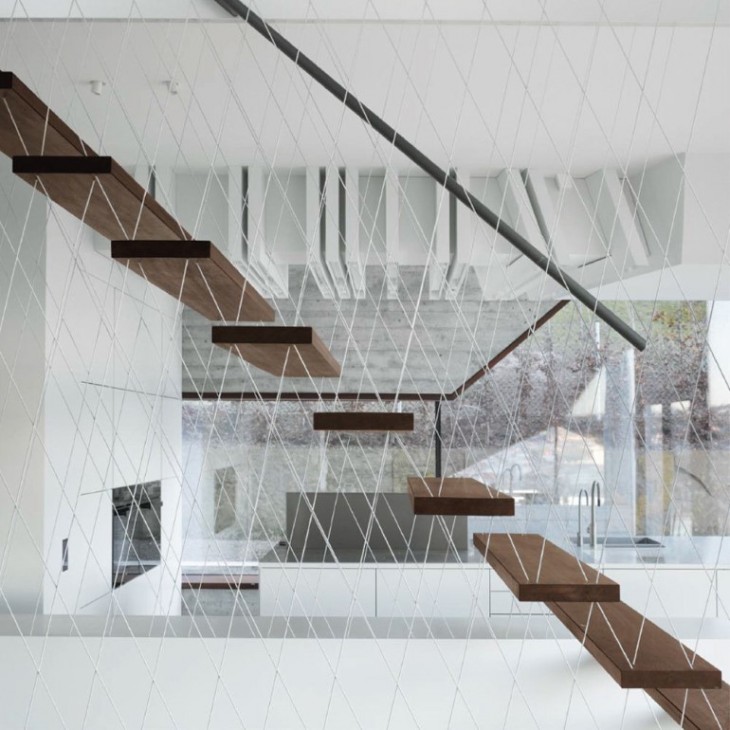
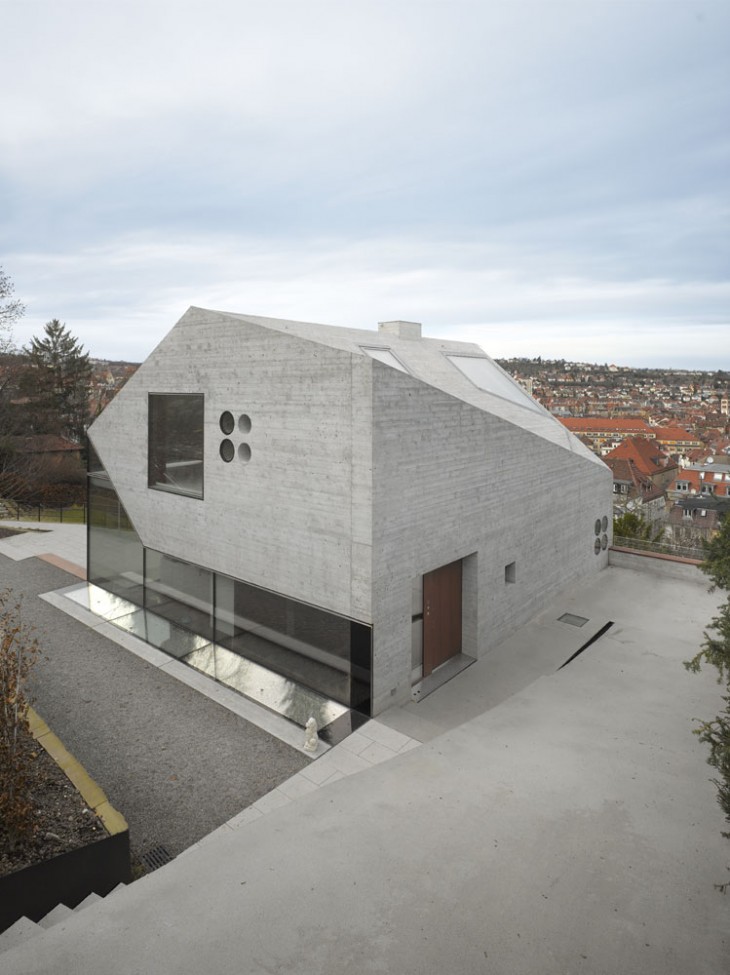
![[©(c)Roland Halbe; Veroeffentlichung nur gegen Honorar, Urhebervermerk und Beleg / Copyrightpermission required for reproduction, Photocredit: Roland Halbe]](http://www.archiscene.net/wp-content/uploads/2016/05/Haus-36-9-730x975.jpg)
![Digital 95MB [©(c)Roland Halbe; Veroeffentlichung nur gegen Honorar, Urhebervermerk und Beleg / Copyrightpermission required for reproduction, Photocredit: Roland Halbe]](http://www.archiscene.net/wp-content/uploads/2016/05/Haus-36-10-730x975.jpg)
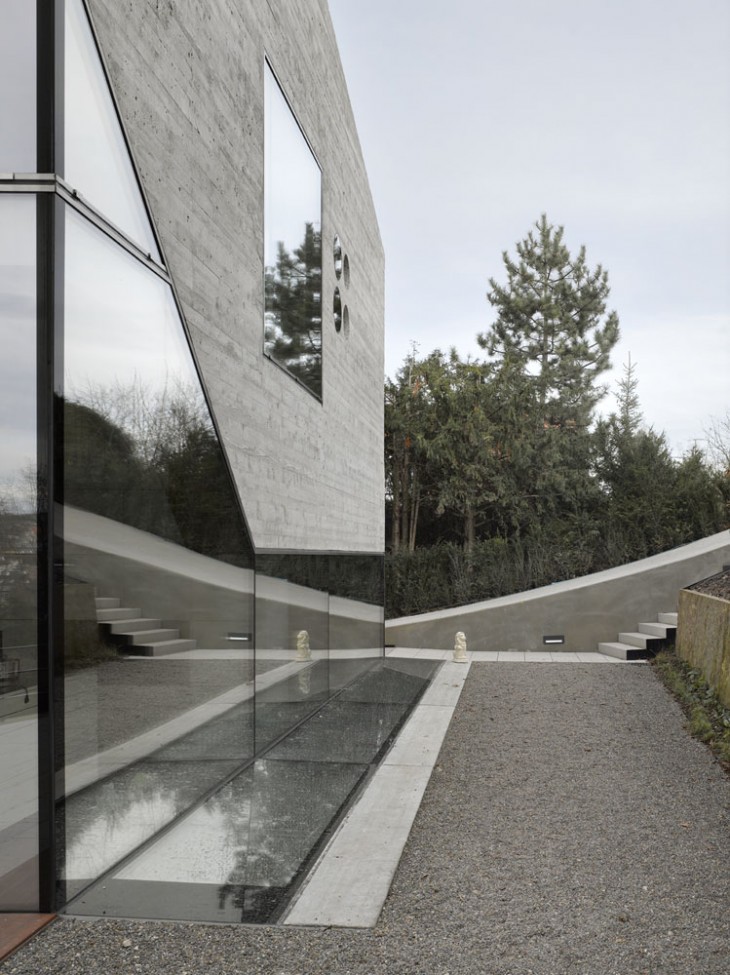
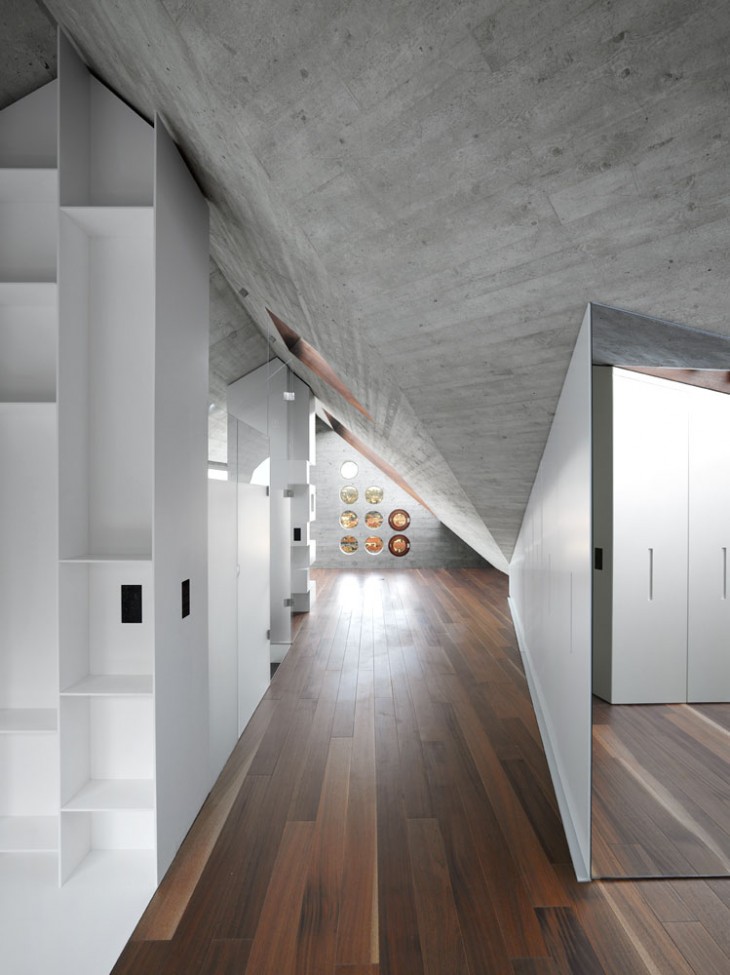
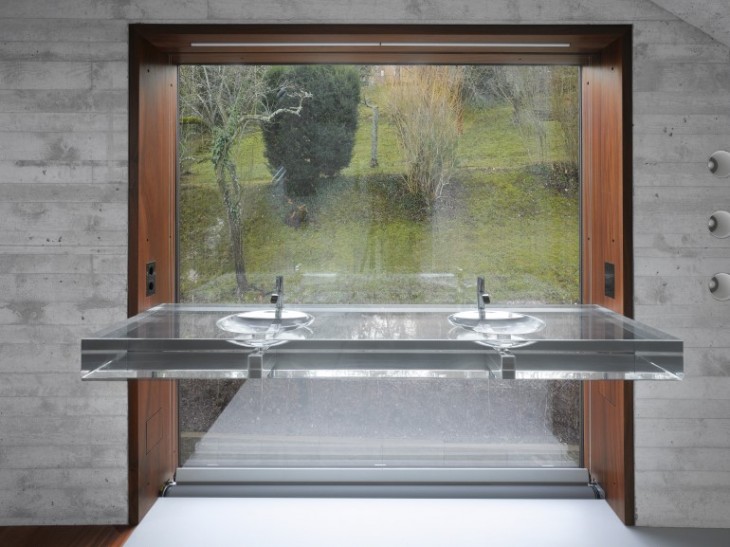
![[©(c)Roland Halbe; Veroeffentlichung nur gegen Honorar, Urhebervermerk und Beleg / Copyrightpermission required for reproduction, Photocredit: Roland Halbe]](http://www.archiscene.net/wp-content/uploads/2016/05/Haus-36-14-730x546.jpg)
Photography by Roland Halbe


