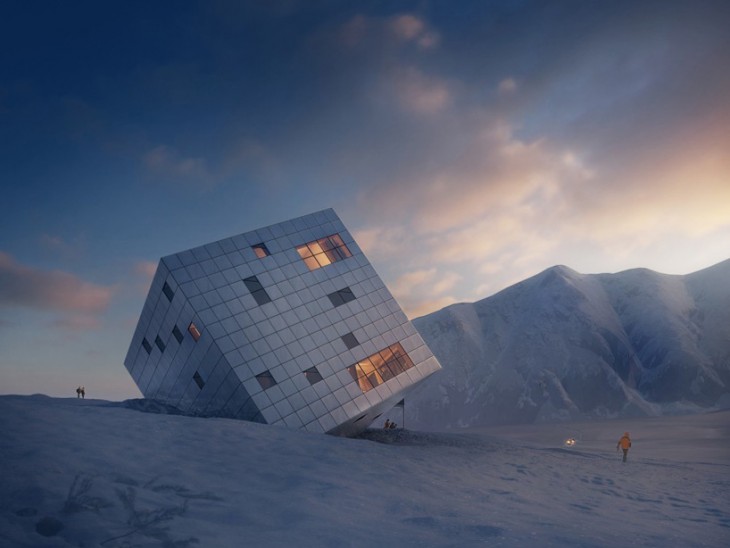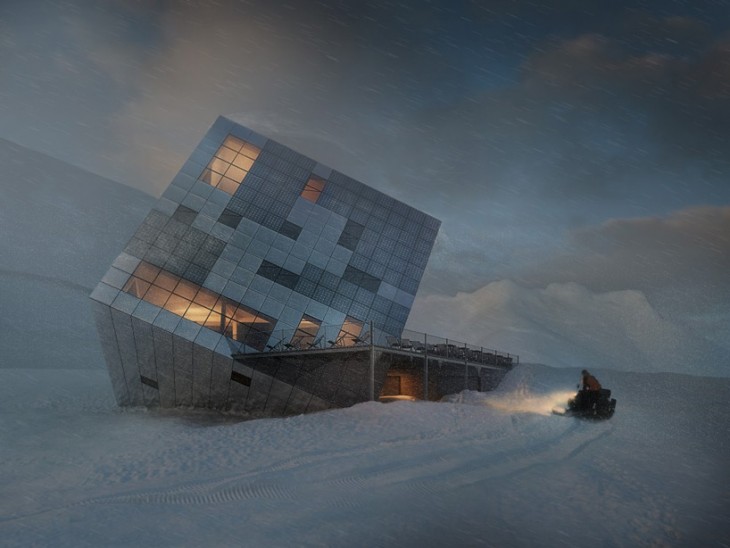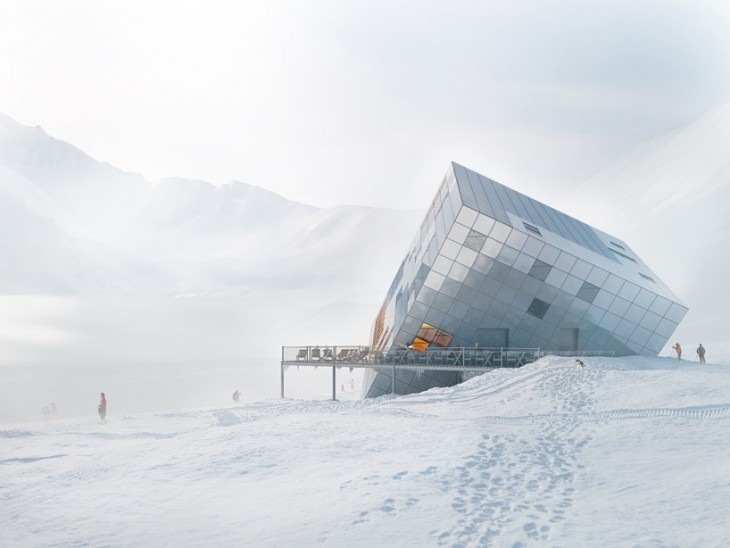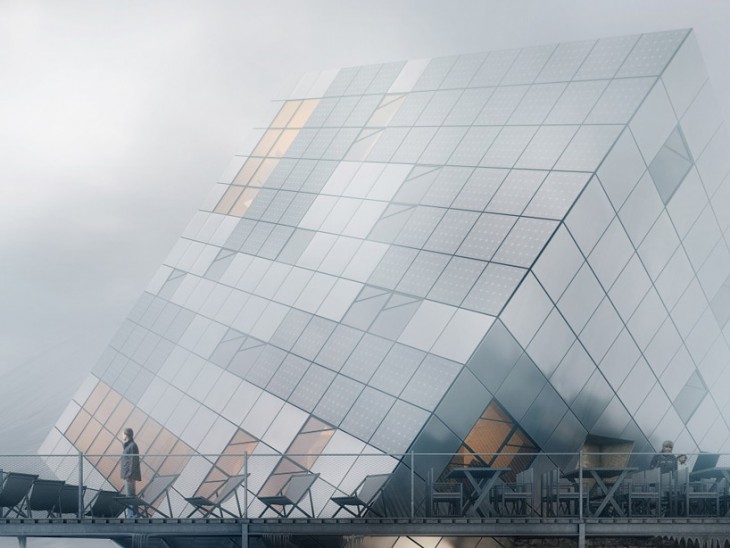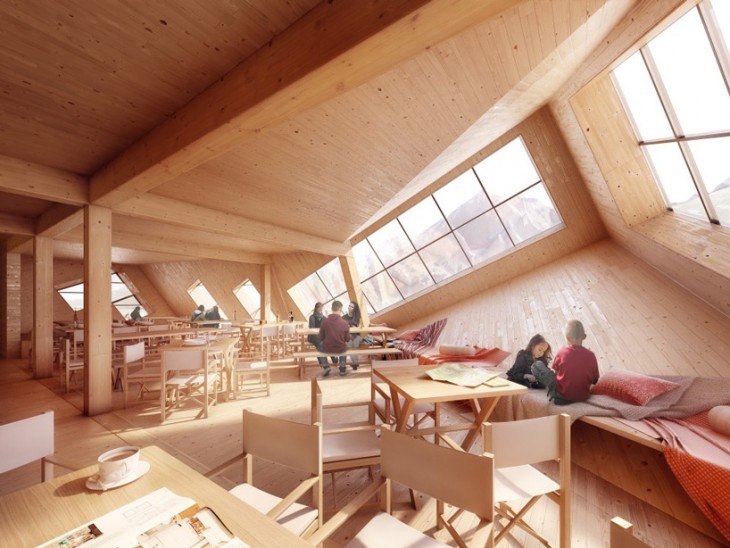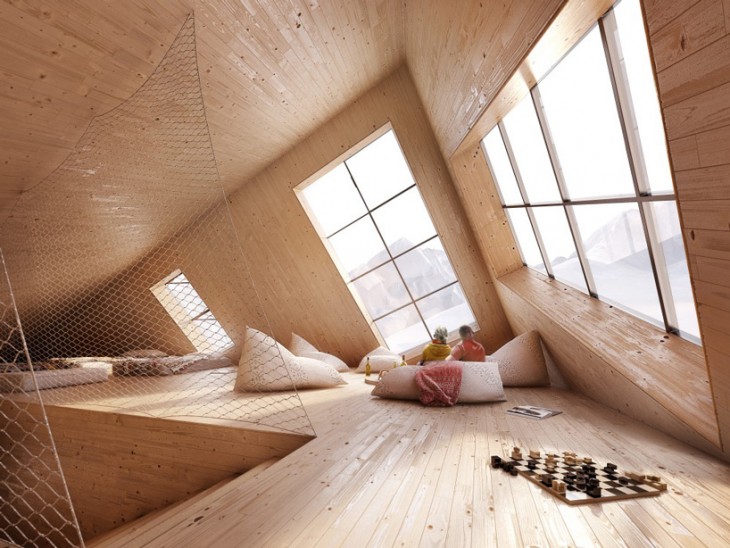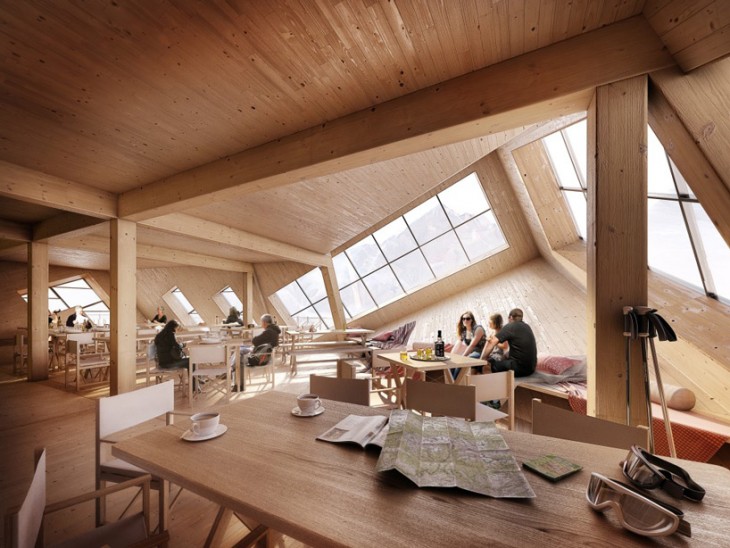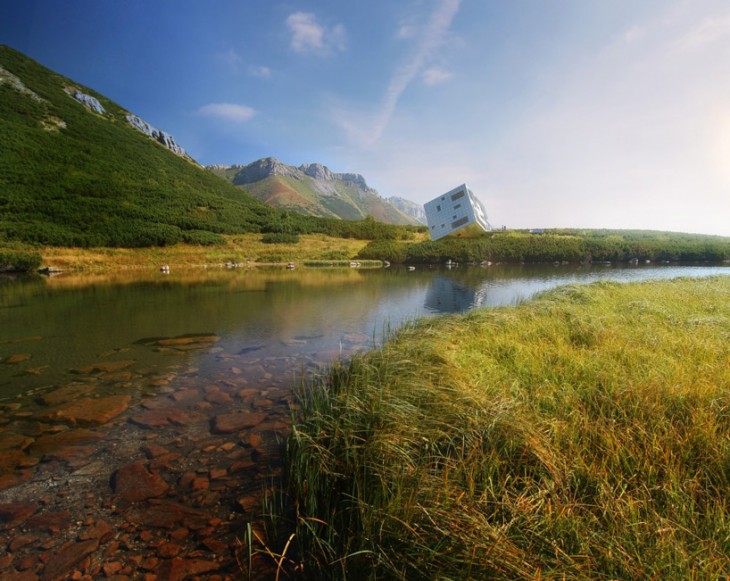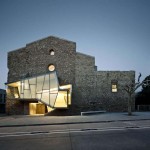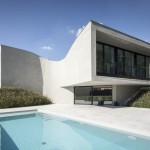Take a look at the Atelier 8000 proposal for a design of a lodge located in the high Tatra mountains of Slovakia. The project consists of a cube volume rotated onto one of its corners. The Kezmarska Hut is intended to be a sustainable dwelling for high terrain adventurers during all seasons of the year, able to perform autonomously in regards to energy usage.The strategy is aimed at producing avisual lightness and a feeling of disorientation within the viewer. The building is reminiscent of a boulder resting among the landscape, with crisp edges and a high peak which relate to the surrounding mountains.The facades are subdivided into square panels of reflective materials, including aluminum , sections of glass and photovoltaics. from any given viewpoint.
in Arhiscene


